Living Room with Marble Flooring and a Built-in Media Unit Ideas and Designs
Refine by:
Budget
Sort by:Popular Today
81 - 100 of 614 photos
Item 1 of 3
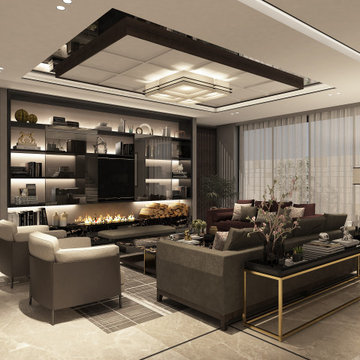
Family living room
Large modern formal open plan living room in Other with marble flooring, a built-in media unit, beige floors, grey walls, a standard fireplace, a stone fireplace surround, a coffered ceiling and panelled walls.
Large modern formal open plan living room in Other with marble flooring, a built-in media unit, beige floors, grey walls, a standard fireplace, a stone fireplace surround, a coffered ceiling and panelled walls.
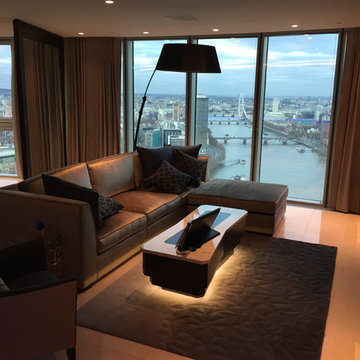
Andy Stone
Design ideas for a medium sized contemporary formal enclosed living room in London with multi-coloured walls, marble flooring, no fireplace and a built-in media unit.
Design ideas for a medium sized contemporary formal enclosed living room in London with multi-coloured walls, marble flooring, no fireplace and a built-in media unit.
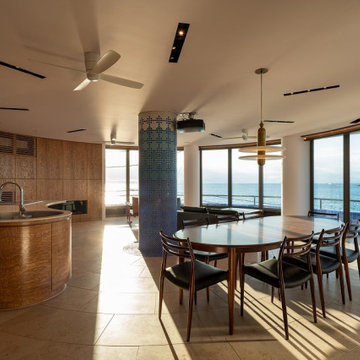
湘南の海を180度堪能できるLDKの円形ワンルーム。ブルーモザイクタイルを貼った円形柱を中心とした丸い空間です。
Photo of a large mediterranean open plan living room in Yokohama with a home bar, pink walls, marble flooring, a ribbon fireplace, a wooden fireplace surround, a built-in media unit and beige floors.
Photo of a large mediterranean open plan living room in Yokohama with a home bar, pink walls, marble flooring, a ribbon fireplace, a wooden fireplace surround, a built-in media unit and beige floors.
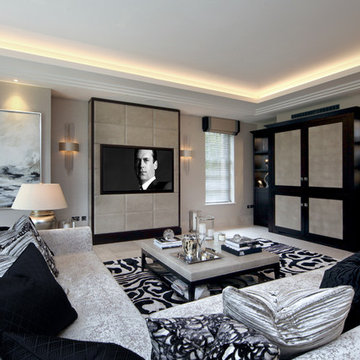
Using a versatile au courant palette of muted greys and shimmering argentates, injected with accents of vivid colour, Hill House have created an utterly timeless interior, perfect for lavish entertaining and serious relaxation, in equal measure.
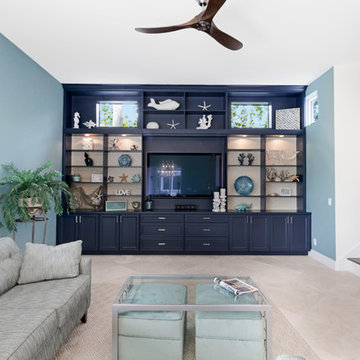
Photo of an expansive coastal open plan living room in Miami with blue walls, marble flooring, no fireplace and a built-in media unit.
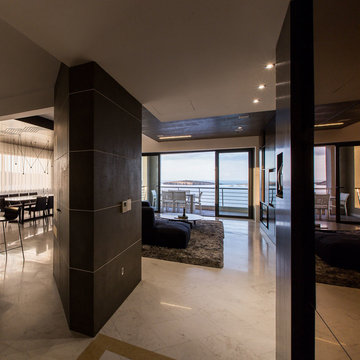
We were approached with a request to design the furnishings for an existing ‘finished’ apartment. The intention was to move in relatively fast, and the property already had an existing marble floor, kitchen and bathrooms which had to be kept. The property also boasted a fantastic 270 degree view, seen from most of the apartment. The clients had a very important role in the completion of the project. They were very involved during the design process and through various decoration choices. The final design was kept as a rigid guideline when faced with picking out all the different elements.
Once clear of all previous furniture, the space felt cold and bare; so we immediately felt the need for warmth, and raw, natural elements and textures to complement the cold marble floor while visually tying in the design of the whole apartment together.
Since the existing kitchen had a touch of dark walnut stain, we felt this material was one we should add to the palette of materials to contest the stark materials. A raw cement finish was another material we felt would add an interesting contrast and could be used in a variety of ways, from cabinets to walls and ceilings, to tie up the design of various areas of the apartment.
To warm up the living/dining area, keeping the existing marble floor but visually creating zones within the large living/dining area without hindering the flow, a dark timber custom-made soffit, continuous with a floor-to-ceiling drinks cabinet zones the dining area, giving it a degree of much-needed warmth.
The various windows with a stupendous 270 degree view needed to be visually tied together. This was done by introducing a continuous sheer [drape] which also doubled up as a sound-absorbing material along 2 of the 4 walls of the space.
A very large sofa was required to fill up the space correctly, also required for the size of the young family.
Services were integrated within the units and soffits, while a customized design in the corner between the kitchen and the living room took into consideration the viewpoints from the main areas to create a pantry without hindering the flow or views. A strategically placed floor-to-ceiling mirror doubles up the space and extends the view to the inner parts of the apartment.
The daughter’s bedroom was a small challenge in itself, and a fun task, where we wanted to achieve the perception of a cozy niche with its own enclosed reading nook [for reading fairy tales], behind see-through curtains and a custom-ordered wall print sporting the girl’s favorite colors.
The sons’ bedroom had double the requirements in terms of space needed: more wardrobe, more homework desk space, a tv/play station area… “We combined a raised platform area between the boys’ beds to become an area with cushions where the kids can lay down and play, and face a hidden screen behind the homework desk’s sliding back panel for their play station”. The color of the homework desk was chosen in relation to the boys’ ages. A more masculine material palette was chosen for this room, in contrast to the light pastel palette of the girl’s bedroom. Again, this colour can easily be changed over time for a more mature look.
PROJECT DATA:
St. Paul’s Bay, Malta
DESIGN TEAM:
Perit Rebecca Zammit, Perit Daniel Scerri, Elyse Tonna
OTHER CREDITS:
Photography: Tonio Lombardi
Styling : TKS
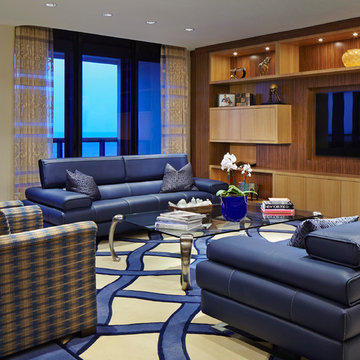
Brantley Photography
This is an example of a large contemporary formal enclosed living room in Miami with marble flooring, a built-in media unit and beige walls.
This is an example of a large contemporary formal enclosed living room in Miami with marble flooring, a built-in media unit and beige walls.
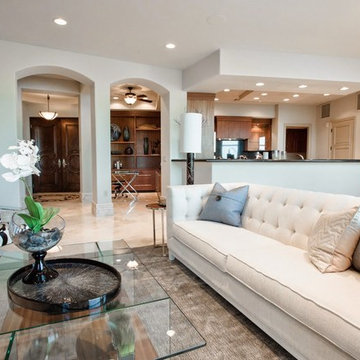
Contemporary Zebra Wood
Study with Custom Built-ins
Terrace Directly Overlooking Golf Course
Gathering Kitchen with Large Pantry
With a terrace that offers a beautiful golf course overlook, this home features a contemporary feel with quality zebra wood and a spacious kitchen that is perfect for entertaining. The study offer custom built-ins and makes for a great retreat at any time of day.
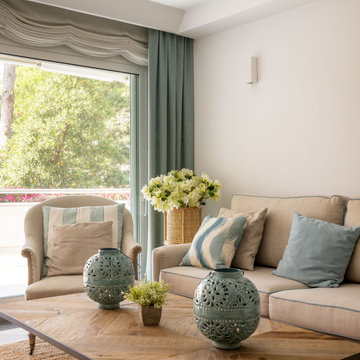
Design ideas for a small traditional formal open plan living room curtain in Malaga with beige walls, marble flooring, no fireplace, a built-in media unit and grey floors.
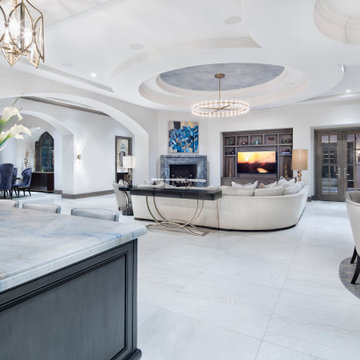
Photo of a large traditional formal open plan living room in Austin with white walls, marble flooring, a corner fireplace, a stone fireplace surround, a built-in media unit and white floors.
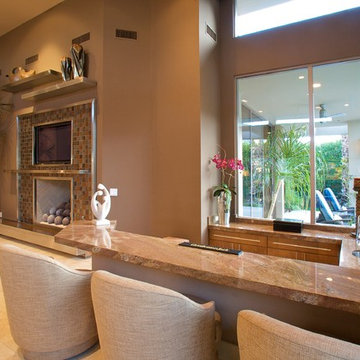
Living room with high clerestory glass, sunken bar, Herculite entry doors, mountain views
Design ideas for an expansive contemporary open plan living room in Los Angeles with a home bar, beige walls, marble flooring, a standard fireplace, a stone fireplace surround and a built-in media unit.
Design ideas for an expansive contemporary open plan living room in Los Angeles with a home bar, beige walls, marble flooring, a standard fireplace, a stone fireplace surround and a built-in media unit.
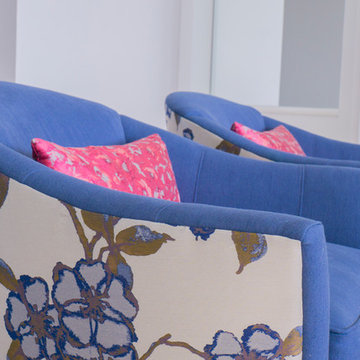
Highland Beach never looked so unique! These exceptional chairs are upholstered in rich gold and blue fabrics, DRAMA!
Inspiration for a small contemporary open plan living room in Miami with white walls, marble flooring, a built-in media unit and beige floors.
Inspiration for a small contemporary open plan living room in Miami with white walls, marble flooring, a built-in media unit and beige floors.
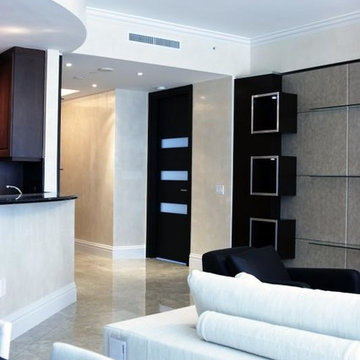
Beautiful Interior Italian ITALdoors installed with Taste and Perfection into a luxury Unit at ONE Bal Harbour
Medium sized contemporary open plan living room in Miami with beige walls, marble flooring, a built-in media unit and grey floors.
Medium sized contemporary open plan living room in Miami with beige walls, marble flooring, a built-in media unit and grey floors.
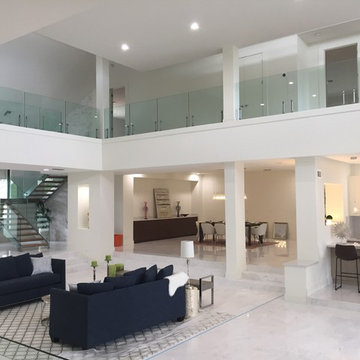
Inspiration for an expansive contemporary open plan living room in Miami with white walls, marble flooring, a hanging fireplace, a stone fireplace surround, a built-in media unit and white floors.
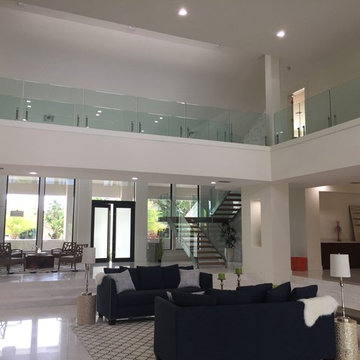
Expansive contemporary open plan living room in Miami with white walls, marble flooring, a hanging fireplace, a stone fireplace surround, a built-in media unit and white floors.
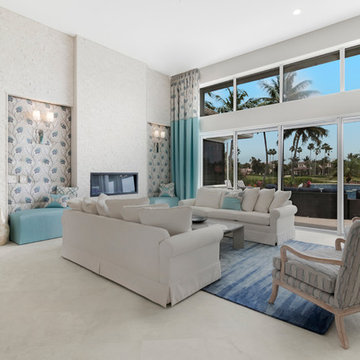
Photo of an expansive beach style open plan living room in Miami with blue walls, marble flooring, a ribbon fireplace, a stone fireplace surround, a built-in media unit and beige floors.
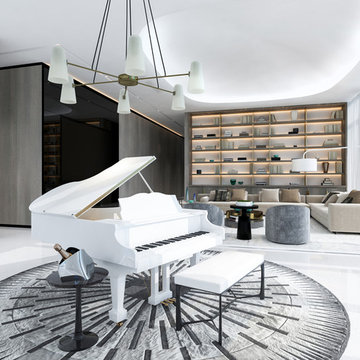
Expansive modern formal open plan living room in Miami with grey walls, marble flooring, a built-in media unit and white floors.
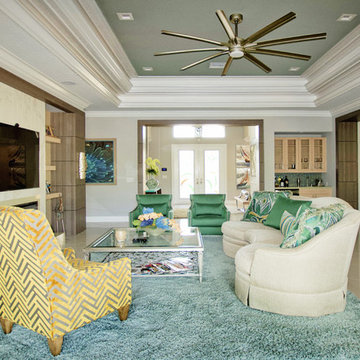
Taliaferro Photography
Large contemporary open plan living room in Miami with beige walls, marble flooring, a stone fireplace surround, a built-in media unit, a ribbon fireplace and beige floors.
Large contemporary open plan living room in Miami with beige walls, marble flooring, a stone fireplace surround, a built-in media unit, a ribbon fireplace and beige floors.
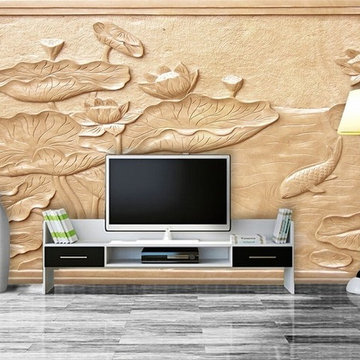
Haisun Carved Sandstone
This is an example of a large world-inspired formal open plan living room in Other with beige walls, marble flooring, no fireplace, a stone fireplace surround and a built-in media unit.
This is an example of a large world-inspired formal open plan living room in Other with beige walls, marble flooring, no fireplace, a stone fireplace surround and a built-in media unit.
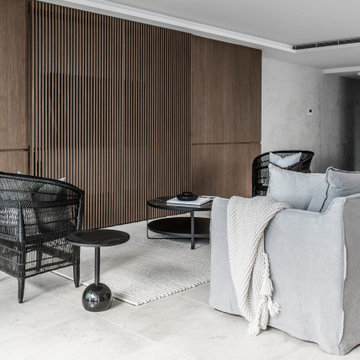
Large contemporary open plan living room in Sydney with grey walls, marble flooring, a built-in media unit and beige floors.
Living Room with Marble Flooring and a Built-in Media Unit Ideas and Designs
5