Living Room with Marble Flooring and a Built-in Media Unit Ideas and Designs
Refine by:
Budget
Sort by:Popular Today
141 - 160 of 614 photos
Item 1 of 3
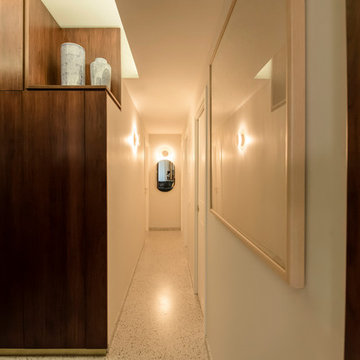
Design ideas for a large modern open plan living room in Rome with a home bar, white walls, marble flooring, no fireplace, a built-in media unit and white floors.
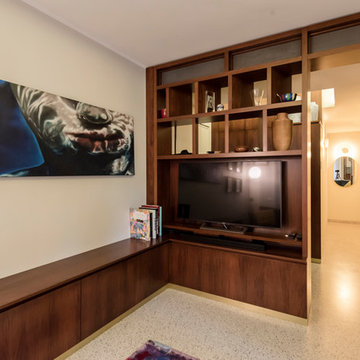
Photo of a large modern open plan living room in Rome with a home bar, white walls, marble flooring, no fireplace, a built-in media unit and white floors.
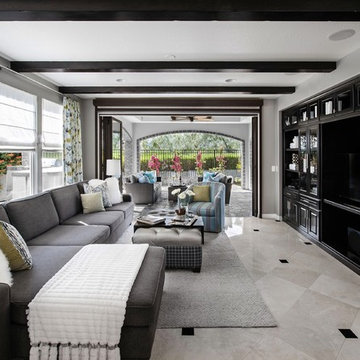
Inspiration for a medium sized traditional formal open plan living room in Orange County with grey walls, marble flooring, no fireplace, a built-in media unit and beige floors.
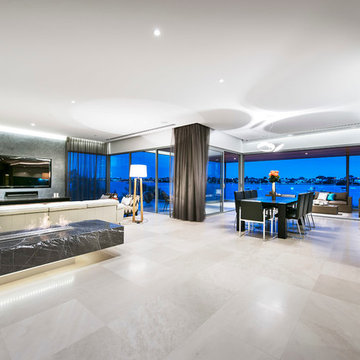
This is an example of an expansive contemporary formal open plan living room in Perth with white walls, marble flooring, a stone fireplace surround and a built-in media unit.
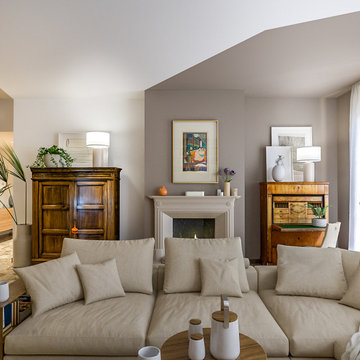
Liadesign
Large contemporary open plan living room in Milan with a reading nook, multi-coloured walls, marble flooring, a standard fireplace, a built-in media unit and brown floors.
Large contemporary open plan living room in Milan with a reading nook, multi-coloured walls, marble flooring, a standard fireplace, a built-in media unit and brown floors.
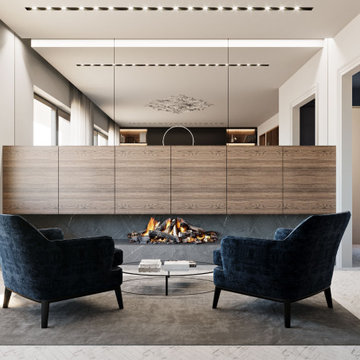
Large contemporary formal open plan living room in Rome with white walls, marble flooring, a ribbon fireplace, a wooden fireplace surround, a built-in media unit and white floors.
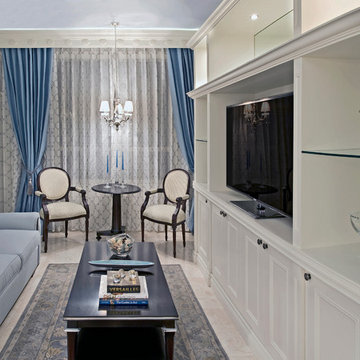
Daniel Clavero / Jeff Irwin
Photo of a small traditional formal open plan living room in Miami with blue walls, marble flooring and a built-in media unit.
Photo of a small traditional formal open plan living room in Miami with blue walls, marble flooring and a built-in media unit.
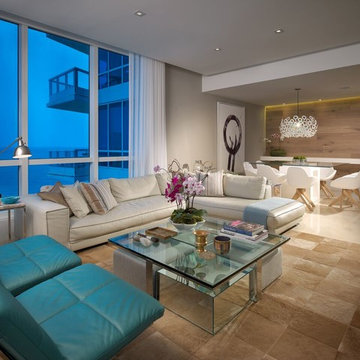
Barry Grossman
Inspiration for a medium sized contemporary open plan living room in Miami with grey walls, marble flooring, no fireplace and a built-in media unit.
Inspiration for a medium sized contemporary open plan living room in Miami with grey walls, marble flooring, no fireplace and a built-in media unit.
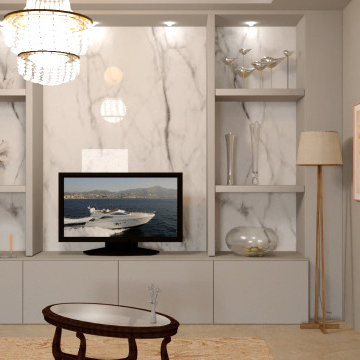
Progettazione di una parete attrezzata con mobile tv e studio dell'illuminazione di una zona giorno con due differenti soluzioni di disposizione degli arredi e due diverse proposte di materiali.
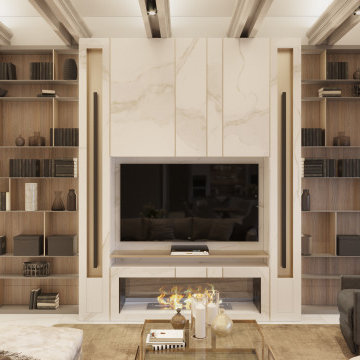
The villa is constructed on one level, with expansive windows and high ceilings. The client requested the design to be a mixture of traditional and modern elements, with a focus on storage space and functionality.
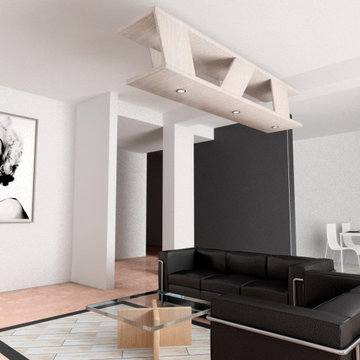
La diversa distribuzione degli spazi interni ha previsto la realizzazione di una zona living cucina-soggiorno, con arredi di design e l'inserimento di un camino. Ancorata al soffitto una libreria sospesa con faretti incassati realizzata artigianalmente in legno di rovere. Un "tappeto" rettangolare con gres porcellanato beige è stato incassato nel marmo esistente.
L'unico filtro tra cucina e soggiorno è stato pensato con un setto di colore nero, ingrossato con cartongesso per permettere l'inserimento di ripiani e mensole a servizio della cucina con una originale forma a Y.
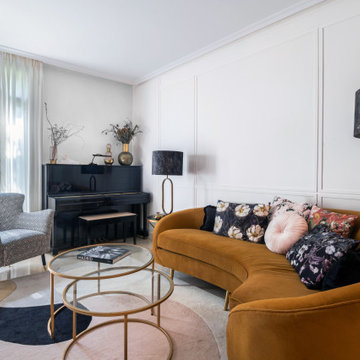
Elegante salón
Medium sized traditional open plan living room in Madrid with a music area, a built-in media unit, wainscoting, marble flooring and grey walls.
Medium sized traditional open plan living room in Madrid with a music area, a built-in media unit, wainscoting, marble flooring and grey walls.
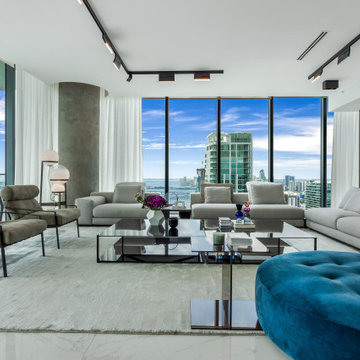
Large modern formal open plan living room in Other with beige walls, marble flooring, no fireplace, a built-in media unit, white floors and wallpapered walls.
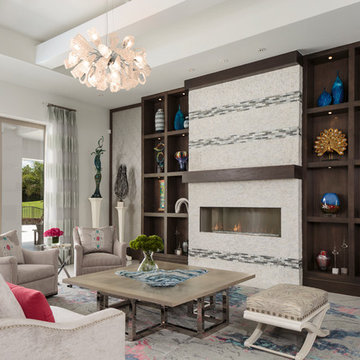
Designed by: Lana Knapp, ASID/NCIDQ & Alina Dolan, Allied ASID - Collins & DuPont Design Group
Photographed by: Lori Hamilton - Hamilton Photography
Inspiration for an expansive nautical formal open plan living room in Miami with white walls, marble flooring, a ribbon fireplace, a tiled fireplace surround, a built-in media unit and multi-coloured floors.
Inspiration for an expansive nautical formal open plan living room in Miami with white walls, marble flooring, a ribbon fireplace, a tiled fireplace surround, a built-in media unit and multi-coloured floors.
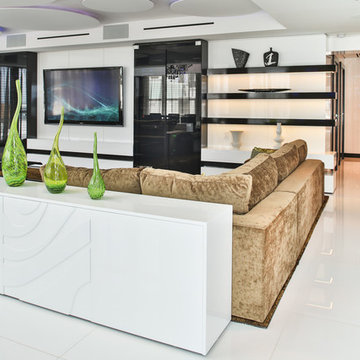
Living room with overhead Multi-Colored LED Circle coves. All of which are controlled by the Lutron Home Control+ App running on in-wall iPads/tablets.
Soft brown, whites, and blacks with Accent green glass vases.
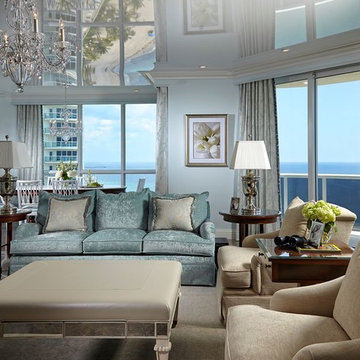
Daniel Newcomb
Design ideas for a large traditional formal open plan living room in Miami with blue walls, marble flooring and a built-in media unit.
Design ideas for a large traditional formal open plan living room in Miami with blue walls, marble flooring and a built-in media unit.
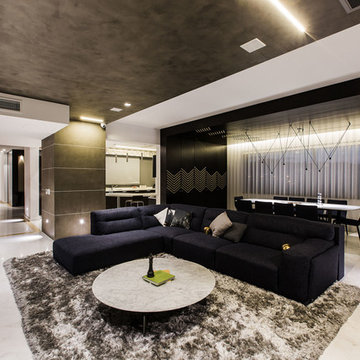
We were approached with a request to design the furnishings for an existing ‘finished’ apartment. The intention was to move in relatively fast, and the property already had an existing marble floor, kitchen and bathrooms which had to be kept. The property also boasted a fantastic 270 degree view, seen from most of the apartment. The clients had a very important role in the completion of the project. They were very involved during the design process and through various decoration choices. The final design was kept as a rigid guideline when faced with picking out all the different elements.
Once clear of all previous furniture, the space felt cold and bare; so we immediately felt the need for warmth, and raw, natural elements and textures to complement the cold marble floor while visually tying in the design of the whole apartment together.
Since the existing kitchen had a touch of dark walnut stain, we felt this material was one we should add to the palette of materials to contest the stark materials. A raw cement finish was another material we felt would add an interesting contrast and could be used in a variety of ways, from cabinets to walls and ceilings, to tie up the design of various areas of the apartment.
To warm up the living/dining area, keeping the existing marble floor but visually creating zones within the large living/dining area without hindering the flow, a dark timber custom-made soffit, continuous with a floor-to-ceiling drinks cabinet zones the dining area, giving it a degree of much-needed warmth.
The various windows with a stupendous 270 degree view needed to be visually tied together. This was done by introducing a continuous sheer [drape] which also doubled up as a sound-absorbing material along 2 of the 4 walls of the space.
A very large sofa was required to fill up the space correctly, also required for the size of the young family.
Services were integrated within the units and soffits, while a customized design in the corner between the kitchen and the living room took into consideration the viewpoints from the main areas to create a pantry without hindering the flow or views. A strategically placed floor-to-ceiling mirror doubles up the space and extends the view to the inner parts of the apartment.
The daughter’s bedroom was a small challenge in itself, and a fun task, where we wanted to achieve the perception of a cozy niche with its own enclosed reading nook [for reading fairy tales], behind see-through curtains and a custom-ordered wall print sporting the girl’s favorite colors.
The sons’ bedroom had double the requirements in terms of space needed: more wardrobe, more homework desk space, a tv/play station area… “We combined a raised platform area between the boys’ beds to become an area with cushions where the kids can lay down and play, and face a hidden screen behind the homework desk’s sliding back panel for their play station”. The color of the homework desk was chosen in relation to the boys’ ages. A more masculine material palette was chosen for this room, in contrast to the light pastel palette of the girl’s bedroom. Again, this colour can easily be changed over time for a more mature look.
PROJECT DATA:
St. Paul’s Bay, Malta
DESIGN TEAM:
Perit Rebecca Zammit, Perit Daniel Scerri, Elyse Tonna
OTHER CREDITS:
Photography: Tonio Lombardi
Styling : TKS
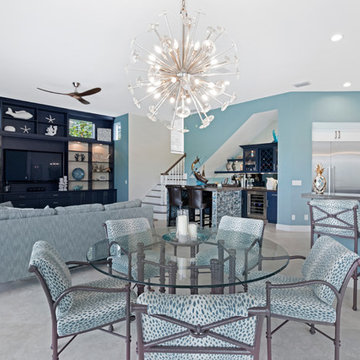
Expansive coastal open plan living room in Miami with blue walls, marble flooring, no fireplace and a built-in media unit.
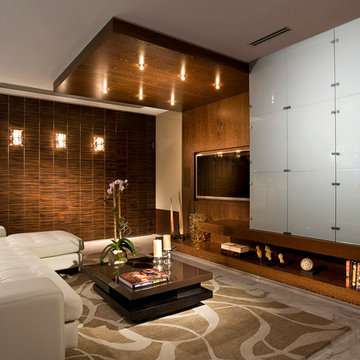
Photo of a large classic open plan living room in Miami with beige walls, marble flooring, a built-in media unit and multi-coloured floors.
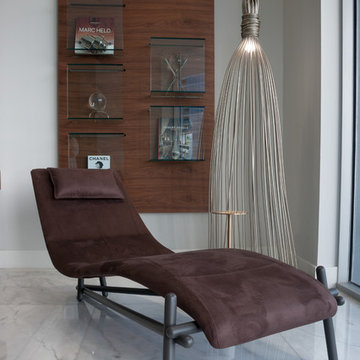
Inspiration for an expansive modern formal open plan living room in Miami with grey walls, marble flooring, a built-in media unit and grey floors.
Living Room with Marble Flooring and a Built-in Media Unit Ideas and Designs
8