Living Room with Marble Flooring and a Built-in Media Unit Ideas and Designs
Refine by:
Budget
Sort by:Popular Today
101 - 120 of 614 photos
Item 1 of 3
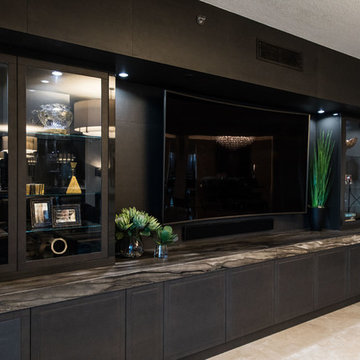
Inspiration for a traditional open plan living room in Other with a home bar, grey walls, marble flooring, no fireplace, a built-in media unit and beige floors.
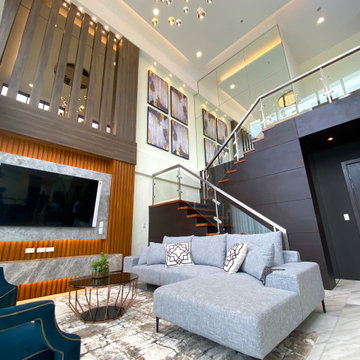
The living area is a double height room and this being the penthouse floor the ceiling heights are higher than normal. A custom feature wall that also doubles as the entertainment wall of the living area is designed using a combination of wood, marble, bronze glass and handmade silvered paper accented with lights. This is the main design feature of the space.
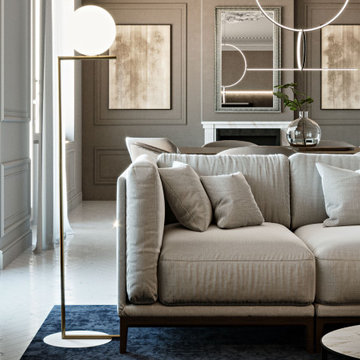
Photo of a large contemporary formal open plan living room in Rome with white walls, marble flooring, a ribbon fireplace, a wooden fireplace surround, a built-in media unit and white floors.
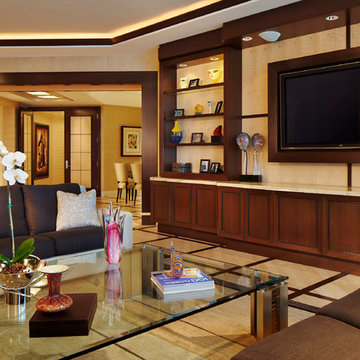
photography by: Brantley Photography
Photo of a large contemporary formal open plan living room in Miami with beige walls, marble flooring and a built-in media unit.
Photo of a large contemporary formal open plan living room in Miami with beige walls, marble flooring and a built-in media unit.
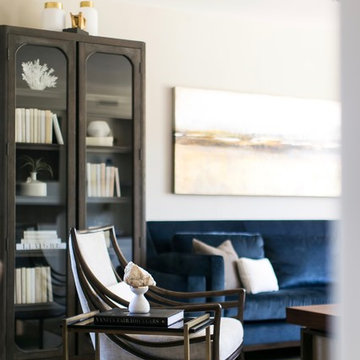
With most of the furniture pieces in a neutral color palette, the custom made navy blue sofa takes center stage, adding personality and vibrancy to the room. Flanked by a pair of dark wood stained cabinets the commissioned painting above the sofa and white accessories add the WOW the room deserved.
Robeson Design Interiors, Interior Design & Photo Styling | Ryan Garvin, Photography | Painting by Liz Jardain | Please Note: For information on items seen in these photos, leave a comment. For info about our work: info@robesondesign.com
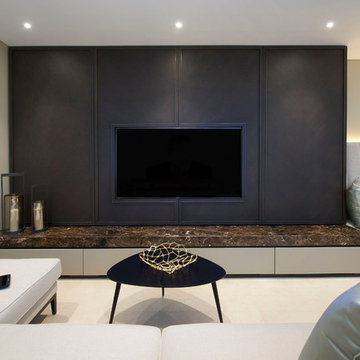
This is an example of a large contemporary enclosed living room in London with beige walls, marble flooring, no fireplace and a built-in media unit.
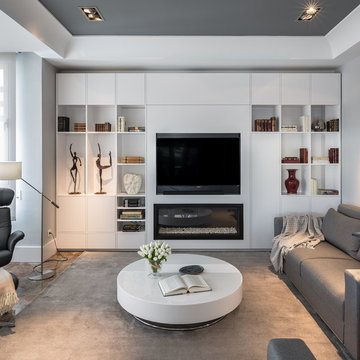
FOTO: Germán Cabo (germancabo.com)
Para darle más luminosidad a este salón seguimos apostando por una paleta cromática que permitiera crear un ambiente elegante y luminoso: los techos en tonos grises y las molduras blancas se combinan con paredes gris perla.
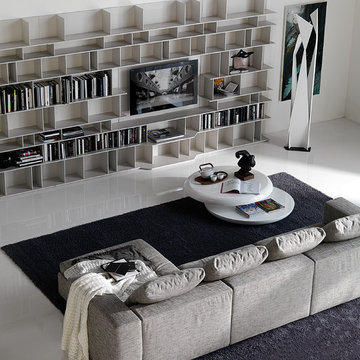
Contemporary living room in Miami with white walls, marble flooring and a built-in media unit.
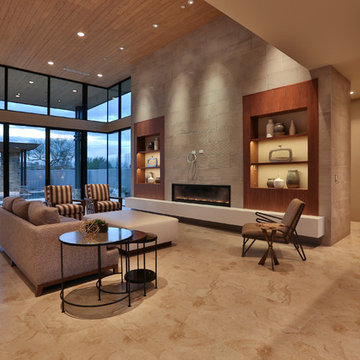
Photo of a large contemporary formal open plan living room in Phoenix with grey walls, marble flooring, a ribbon fireplace, a tiled fireplace surround and a built-in media unit.
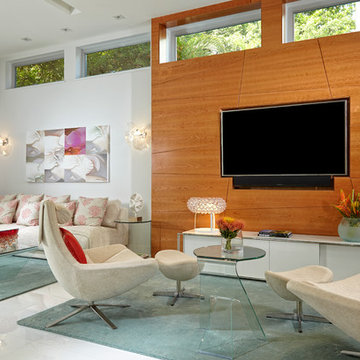
This home in the heart of Key West, Florida, the southernmost point of the United States, was under construction when J Design Group was selected as the head interior designer to manage and oversee the project to the client’s needs and taste. The very sought-after area, named Casa Marina, is highly desired and right on the dividing line of the historic neighborhood of Key West. The client who was then still living in Georgia, has now permanently moved into this newly-designed beautiful, relaxing, modern and tropical home.
Key West,
South Florida,
Miami,
Miami Interior Designers,
Miami Interior Designer,
Interior Designers Miami,
Interior Designer Miami,
Modern Interior Designers,
Modern Interior Designer,
Modern interior decorators,
Modern interior decorator,
Contemporary Interior Designers,
Contemporary Interior Designer,
Interior design decorators,
Interior design decorator,
Interior Decoration and Design,
Black Interior Designers,
Black Interior Designer,
Interior designer,
Interior designers,
Interior design decorators,
Interior design decorator,
Home interior designers,
Home interior designer,
Interior design companies,
Interior decorators,
Interior decorator,
Decorators,
Decorator,
Miami Decorators,
Miami Decorator,
Decorators Miami,
Decorator Miami,
Interior Design Firm,
Interior Design Firms,
Interior Designer Firm,
Interior Designer Firms,
Interior design,
Interior designs,
Home decorators,
Interior decorating Miami,
Best Interior Designers,
Interior design decorator,
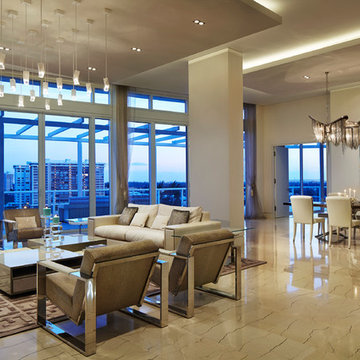
Large contemporary formal open plan living room in Miami with white walls, marble flooring and a built-in media unit.
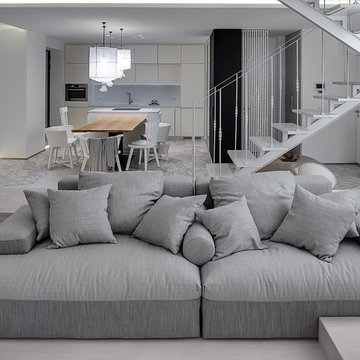
Open space layout living room decorated with custom low profile sofa, reclaimed mid century dining furniture, handcrafted lighting fixtures to create a modern rustic loft-style look. The plaster moulding accent wall doesn't only add some depth of the room but also make a bold statement. The natural beauty of marble flooring elevates the aesthetics of the space.
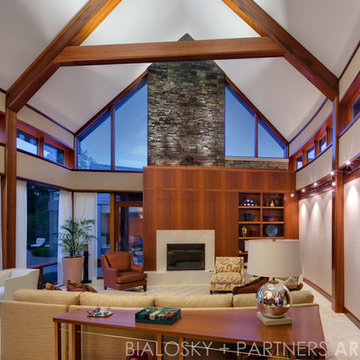
Architecture and Interior Design by Bialosky Cleveland; Art & Science Lighting Design, Furnishings and Decorating by Roger L Roman Interiors; Scott Pease Photography
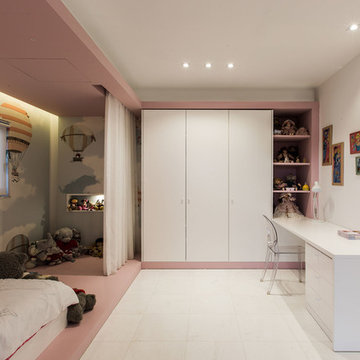
We were approached with a request to design the furnishings for an existing ‘finished’ apartment. The intention was to move in relatively fast, and the property already had an existing marble floor, kitchen and bathrooms which had to be kept. The property also boasted a fantastic 270 degree view, seen from most of the apartment. The clients had a very important role in the completion of the project. They were very involved during the design process and through various decoration choices. The final design was kept as a rigid guideline when faced with picking out all the different elements.
Once clear of all previous furniture, the space felt cold and bare; so we immediately felt the need for warmth, and raw, natural elements and textures to complement the cold marble floor while visually tying in the design of the whole apartment together.
Since the existing kitchen had a touch of dark walnut stain, we felt this material was one we should add to the palette of materials to contest the stark materials. A raw cement finish was another material we felt would add an interesting contrast and could be used in a variety of ways, from cabinets to walls and ceilings, to tie up the design of various areas of the apartment.
To warm up the living/dining area, keeping the existing marble floor but visually creating zones within the large living/dining area without hindering the flow, a dark timber custom-made soffit, continuous with a floor-to-ceiling drinks cabinet zones the dining area, giving it a degree of much-needed warmth.
The various windows with a stupendous 270 degree view needed to be visually tied together. This was done by introducing a continuous sheer [drape] which also doubled up as a sound-absorbing material along 2 of the 4 walls of the space.
A very large sofa was required to fill up the space correctly, also required for the size of the young family.
Services were integrated within the units and soffits, while a customized design in the corner between the kitchen and the living room took into consideration the viewpoints from the main areas to create a pantry without hindering the flow or views. A strategically placed floor-to-ceiling mirror doubles up the space and extends the view to the inner parts of the apartment.
The daughter’s bedroom was a small challenge in itself, and a fun task, where we wanted to achieve the perception of a cozy niche with its own enclosed reading nook [for reading fairy tales], behind see-through curtains and a custom-ordered wall print sporting the girl’s favorite colors.
The sons’ bedroom had double the requirements in terms of space needed: more wardrobe, more homework desk space, a tv/play station area… “We combined a raised platform area between the boys’ beds to become an area with cushions where the kids can lay down and play, and face a hidden screen behind the homework desk’s sliding back panel for their play station”. The color of the homework desk was chosen in relation to the boys’ ages. A more masculine material palette was chosen for this room, in contrast to the light pastel palette of the girl’s bedroom. Again, this colour can easily be changed over time for a more mature look.
PROJECT DATA:
St. Paul’s Bay, Malta
DESIGN TEAM:
Perit Rebecca Zammit, Perit Daniel Scerri, Elyse Tonna
OTHER CREDITS:
Photography: Tonio Lombardi
Styling : TKS
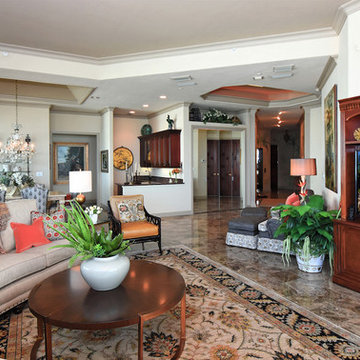
DK Consulting
This is an example of a large eclectic formal open plan living room in Tampa with beige walls, marble flooring, no fireplace and a built-in media unit.
This is an example of a large eclectic formal open plan living room in Tampa with beige walls, marble flooring, no fireplace and a built-in media unit.
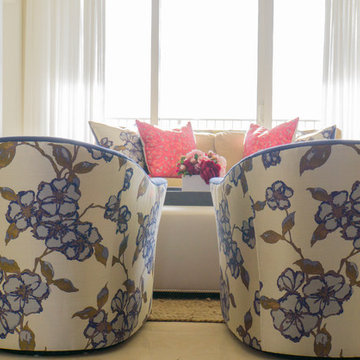
Highland Beach never looked so unique! These exceptional chairs are upholstered in rich gold and blue fabrics, DRAMA!
Photo of a small contemporary open plan living room in Miami with white walls, marble flooring, a built-in media unit and beige floors.
Photo of a small contemporary open plan living room in Miami with white walls, marble flooring, a built-in media unit and beige floors.
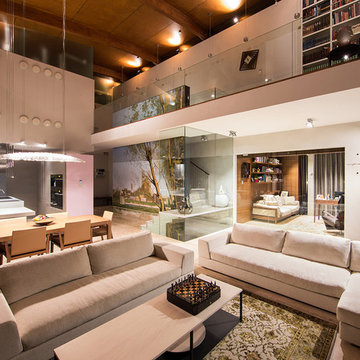
Medium sized contemporary open plan living room in Other with marble flooring and a built-in media unit.
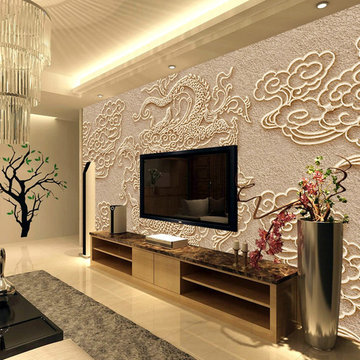
Haisun Carved Sandstone
Design ideas for a large world-inspired formal open plan living room in Other with beige walls, marble flooring, no fireplace, a stone fireplace surround and a built-in media unit.
Design ideas for a large world-inspired formal open plan living room in Other with beige walls, marble flooring, no fireplace, a stone fireplace surround and a built-in media unit.
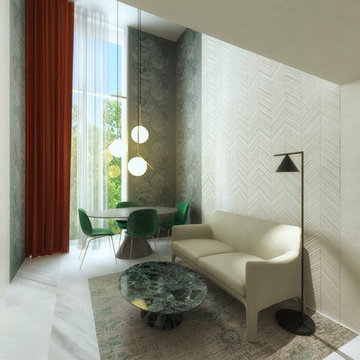
Mix di colori, materiali e stili per questo soggiorno di design.
Design ideas for a small modern living room in Rome with a home bar, beige walls, marble flooring, a built-in media unit and grey floors.
Design ideas for a small modern living room in Rome with a home bar, beige walls, marble flooring, a built-in media unit and grey floors.
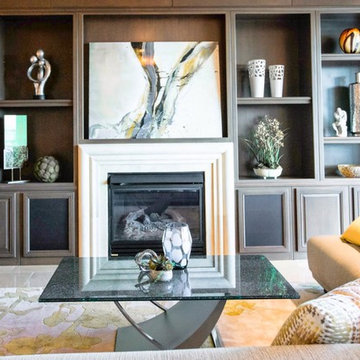
Design ideas for a large modern open plan living room in Las Vegas with beige walls, marble flooring, a standard fireplace, a stone fireplace surround and a built-in media unit.
Living Room with Marble Flooring and a Built-in Media Unit Ideas and Designs
6