Living Room with No Fireplace and a Wallpapered Ceiling Ideas and Designs
Refine by:
Budget
Sort by:Popular Today
41 - 60 of 1,376 photos
Item 1 of 3
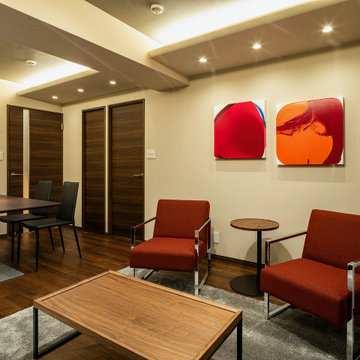
Design ideas for a small modern open plan living room in Tokyo with grey walls, dark hardwood flooring, no fireplace, no tv, a wallpapered ceiling and wallpapered walls.
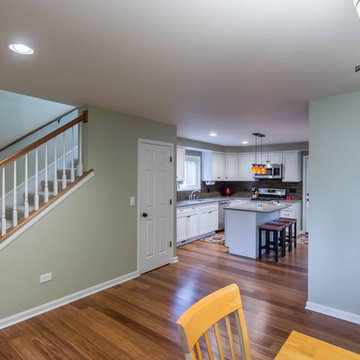
One Bedroom was removed to create a large Living and Dining space, directly off the entry. The Kitchen and Stair to the new second floor are open to the living spaces, as well.. The existing first floor Hall Bath and one Bedroom remain.
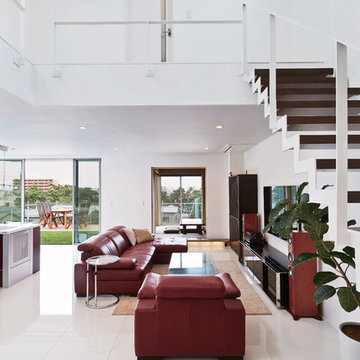
リビングからの吹き抜け、大開口サッシを開けるとそこには広いウッドデッキ。SE構法で実現するモダンな間取りの住宅
Photo of a large modern open plan living room in Other with white walls, ceramic flooring, no fireplace, a wall mounted tv, white floors, a wallpapered ceiling and wallpapered walls.
Photo of a large modern open plan living room in Other with white walls, ceramic flooring, no fireplace, a wall mounted tv, white floors, a wallpapered ceiling and wallpapered walls.
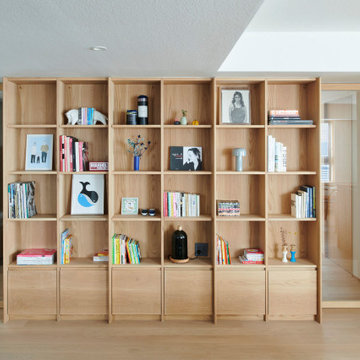
Design ideas for a medium sized open plan living room in Osaka with a home bar, white walls, light hardwood flooring, no fireplace, a wall mounted tv, beige floors, a wallpapered ceiling and wallpapered walls.
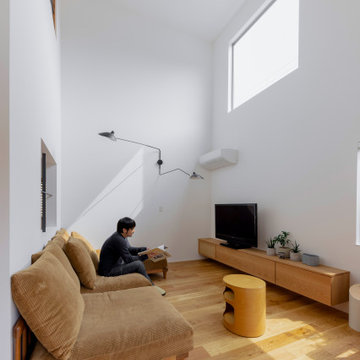
Design ideas for a small scandi grey and cream enclosed living room in Other with a reading nook, white walls, medium hardwood flooring, no fireplace, a freestanding tv, beige floors, a wallpapered ceiling and wallpapered walls.
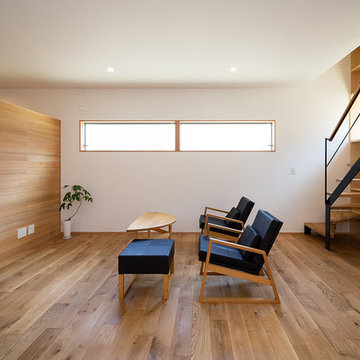
コンパクトなリビングながら、西側に隣接するファミリークローゼットとの仕切り壁を低く設定し天井を繋げたり、階段吹抜けを利用して視線を延長させることで実際の床面積以上に広く感じさせています。階段横の造り付けの本棚は2階の天井まで続く大きさで家族全員の書籍を納めることができます。
This is an example of a medium sized world-inspired open plan living room in Other with white walls, no fireplace, medium hardwood flooring, a wall mounted tv, beige floors, a wallpapered ceiling and wallpapered walls.
This is an example of a medium sized world-inspired open plan living room in Other with white walls, no fireplace, medium hardwood flooring, a wall mounted tv, beige floors, a wallpapered ceiling and wallpapered walls.
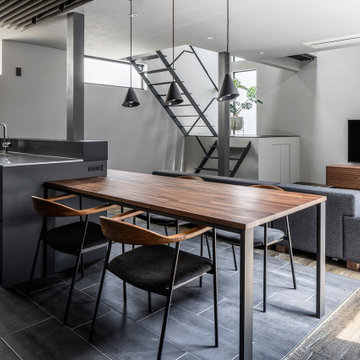
Design ideas for a medium sized modern grey and black open plan living room in Tokyo with a music area, grey walls, dark hardwood flooring, no fireplace, a wall mounted tv, grey floors, a wallpapered ceiling and wallpapered walls.
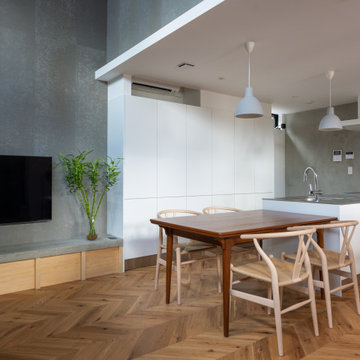
Design ideas for a small scandi grey and white open plan living room in Other with no fireplace, a wall mounted tv, brown floors, a wallpapered ceiling, a home bar, grey walls and painted wood flooring.
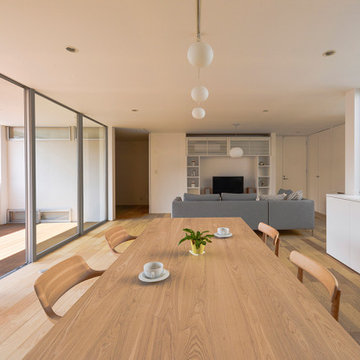
Photo of a large modern open plan living room in Osaka with white walls, light hardwood flooring, no fireplace, a freestanding tv, beige floors and a wallpapered ceiling.
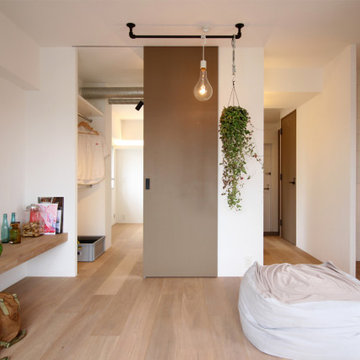
リビング
Inspiration for a small modern formal open plan living room in Tokyo Suburbs with light hardwood flooring, beige floors, a wallpapered ceiling, white walls and no fireplace.
Inspiration for a small modern formal open plan living room in Tokyo Suburbs with light hardwood flooring, beige floors, a wallpapered ceiling, white walls and no fireplace.
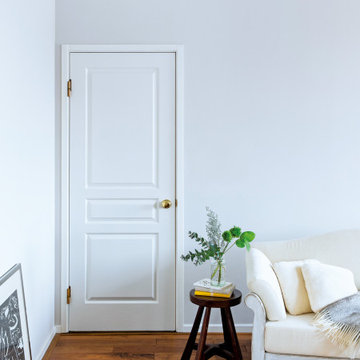
This is an example of a vintage living room in Other with white walls, dark hardwood flooring, no fireplace, brown floors, a wallpapered ceiling and wallpapered walls.
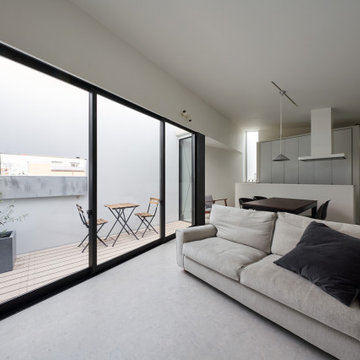
Photo of a contemporary living room in Other with white walls, cork flooring, no fireplace, white floors and a wallpapered ceiling.
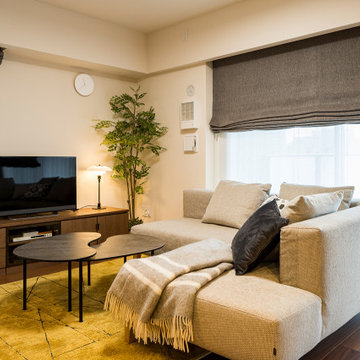
リビングは家族3人がゆったり寛げる広いソファをチョイス。重くならないように背もたれが低くアームのないフォルムのソファにしました。
広々とした窓を生かすオリジナルのシェードは、空間をすっきりと仕上げてくれます。
Inspiration for a medium sized scandinavian open plan living room in Tokyo with white walls, medium hardwood flooring, no fireplace, a freestanding tv, a wallpapered ceiling and wallpapered walls.
Inspiration for a medium sized scandinavian open plan living room in Tokyo with white walls, medium hardwood flooring, no fireplace, a freestanding tv, a wallpapered ceiling and wallpapered walls.
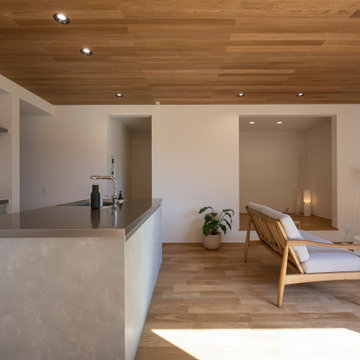
Inspiration for a scandi living room in Other with white walls, light hardwood flooring, no fireplace, a wallpapered ceiling and wallpapered walls.
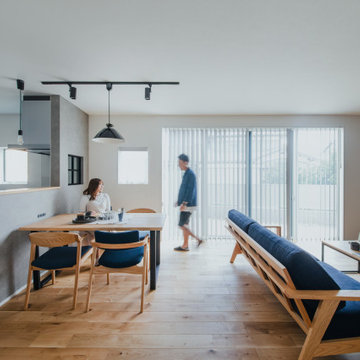
大開口窓から光を取り入れ、明るくスタイリッシュなLDKに。
Inspiration for a rural grey and brown living room feature wall in Other with white walls, medium hardwood flooring, no fireplace, brown floors, a wallpapered ceiling and wallpapered walls.
Inspiration for a rural grey and brown living room feature wall in Other with white walls, medium hardwood flooring, no fireplace, brown floors, a wallpapered ceiling and wallpapered walls.
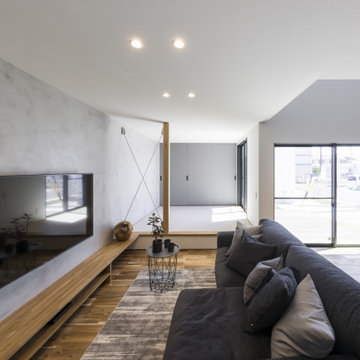
リビングと畳コーナーの壁一面をMPC仕上げにするという大胆なアイディア。畳まですっと伸びるワイドなTVボードを造作しました。畳のカラーは灰桜色を選び、室内の雰囲気に合わせています。
Inspiration for an urban grey and black open plan living room feature wall in Other with grey walls, dark hardwood flooring, no fireplace, a wall mounted tv, brown floors and a wallpapered ceiling.
Inspiration for an urban grey and black open plan living room feature wall in Other with grey walls, dark hardwood flooring, no fireplace, a wall mounted tv, brown floors and a wallpapered ceiling.
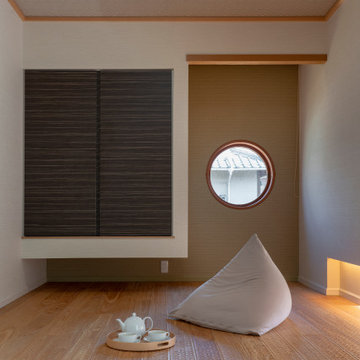
Inspiration for a small formal living room in Other with white walls, medium hardwood flooring, no fireplace, no tv, beige floors, a wallpapered ceiling and wallpapered walls.
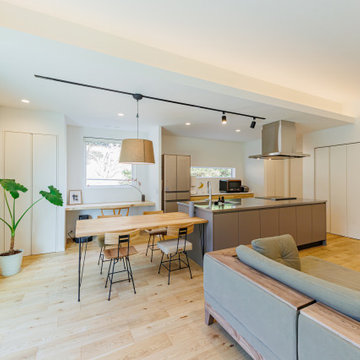
愛猫ちゃんのキャットハウスも置きたいので、可能な限り広いリビングが欲しいとのご要望もあり、広めのレイアウトに。
平屋でありながら、SE構法を採用する事でお若い夫婦のこれからの家族構成やライフスタイルの変化に対応できる様に、室内の耐力壁を無くし間取りの変更が自由にできる、スケルトン・インフィル住宅となっている。
リビングの一角に設けたワークスペースには、景色を取り込むピクチャーウインドウを。
木の温もりを感じる、ナチュラルな空間に。
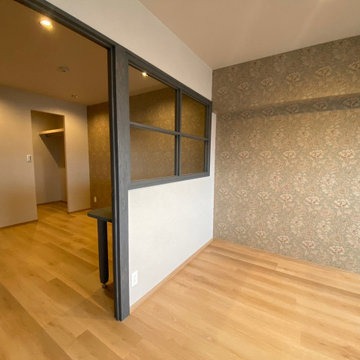
MORRIS&CO.のアクセントクロスが印象的なリビング。
寝室との
Photo of a living room feature wall in Other with no fireplace, brown floors, a wallpapered ceiling, wallpapered walls and plywood flooring.
Photo of a living room feature wall in Other with no fireplace, brown floors, a wallpapered ceiling, wallpapered walls and plywood flooring.
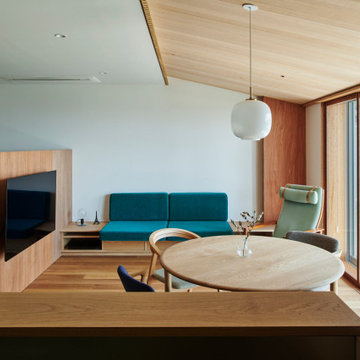
LDK
Inspiration for a medium sized rustic open plan living room in Osaka with white walls, light hardwood flooring, no fireplace, a wall mounted tv, brown floors, a wallpapered ceiling and wallpapered walls.
Inspiration for a medium sized rustic open plan living room in Osaka with white walls, light hardwood flooring, no fireplace, a wall mounted tv, brown floors, a wallpapered ceiling and wallpapered walls.
Living Room with No Fireplace and a Wallpapered Ceiling Ideas and Designs
3