Living Room with No Fireplace and Wainscoting Ideas and Designs
Refine by:
Budget
Sort by:Popular Today
161 - 180 of 283 photos
Item 1 of 3
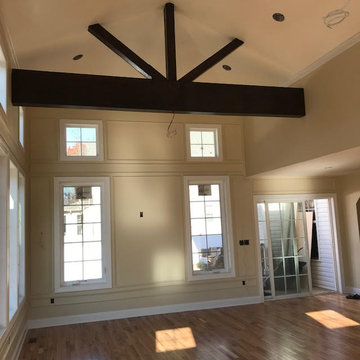
Design ideas for a large traditional open plan living room in New York with beige walls, light hardwood flooring, no fireplace, brown floors, exposed beams and wainscoting.
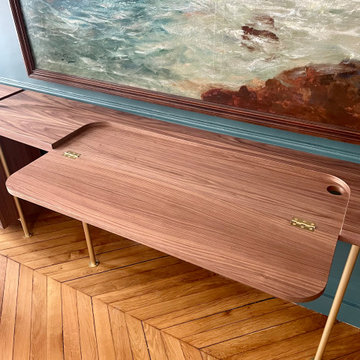
Bibliothèque en placage noyer avec structure aluminium anodisé laiton.
Photo of a contemporary living room with a reading nook, green walls, dark hardwood flooring, no fireplace, a wall mounted tv, brown floors and wainscoting.
Photo of a contemporary living room with a reading nook, green walls, dark hardwood flooring, no fireplace, a wall mounted tv, brown floors and wainscoting.
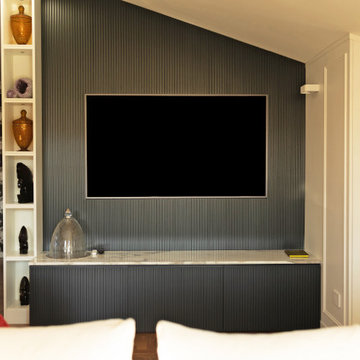
Questo progetto è stato realizzato a quattro mani con i clienti per individuare le scelte più adatte alle loro esigenze seguendo lo stile e il gusto dei proprietari.
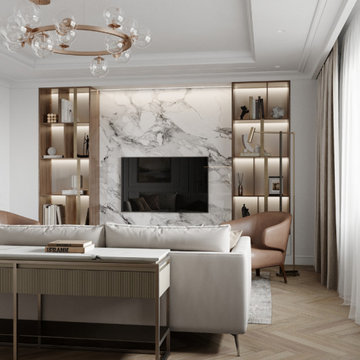
Design ideas for a traditional living room in Other with white walls, light hardwood flooring, no fireplace, a wall mounted tv, brown floors and wainscoting.
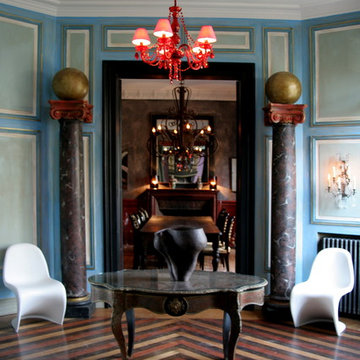
création complète à partir d'une pièce en ruines, d'un petit salon de transition, création des colonnes avec trompes- l'oeil, création des marqueteries de bois des parquets, ainsi que des boiseries murales
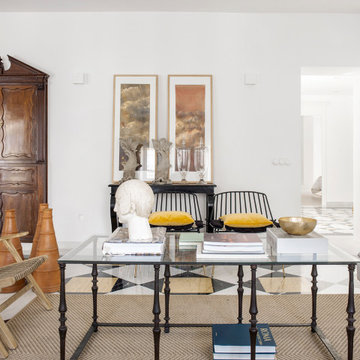
El apartamento, de unos 150 m2 y ubicado en una casa histórica sevillana, se organiza en torno a tres crujías. Una primera que mira hacia el exterior, donde se ubican los espacios más públicos, como el salón y la cocina, lugares desde los que contemplar las vistas a la Giralda y el Patio de los Naranjos. Una segunda que alberga la entrada y distribución junto con pequeños patios de luz que un día formaron parte de las calles interiores de la Alcaicería de la Seda, el antiguo barrio de comerciantes y artesanos de la época árabe. Y por último una zona más privada y tranquila donde se ubican cuatro dormitorios, dos baños en suite y uno compartido, todo iluminado por la luz blanca de los patios intermedios.
En este marco arquitectónico, la propuesta de interiorismo busca la discreción y la calma, diluyéndose con tonos cálidos entre la luminosidad del fondo y dejando el protagonismo a las alfombras de mármol amarillo Índalo y negro Marquina, y al juego de sombras y reflejos de las molduras y espejos barrocos. Entre las piezas elegidas para el salón, resaltan ciertos elementos, obras de arte de imagineros y pintores sevillanos, grabados dedicados al estudio de Alhambra, y piezas de anticuario recuperadas de la anterior vivienda que en cierta manera dan continuidad a su historia más personal. La cocina mantiene la sobriedad del conjunto, volviendo a crear un marco sereno en el que realzar la caja de granito exótico colocada de una sola pieza.
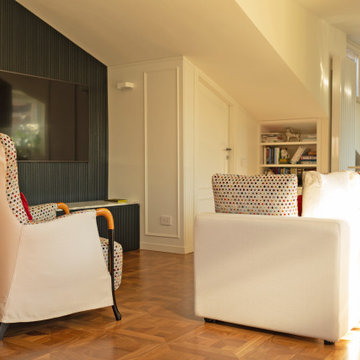
Questo progetto è stato realizzato a quattro mani con i clienti per individuare le scelte più adatte alle loro esigenze seguendo lo stile e il gusto dei proprietari.
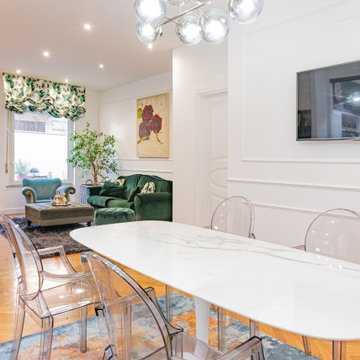
This is an example of a large classic formal open plan living room in Other with white walls, light hardwood flooring, no fireplace, a wall mounted tv, beige floors and wainscoting.
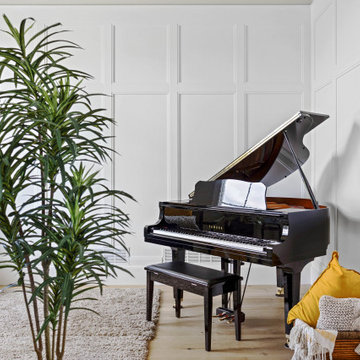
Formal Living Room
This is an example of a large rural formal open plan living room in Other with grey walls, medium hardwood flooring, no fireplace, brown floors and wainscoting.
This is an example of a large rural formal open plan living room in Other with grey walls, medium hardwood flooring, no fireplace, brown floors and wainscoting.
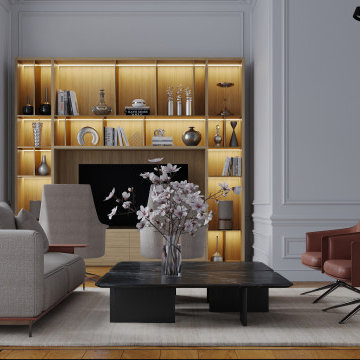
Materials can be categorized into authentic and new, with a deliberate contemporary quality for the latter. Marble, oak parquet, and golden walnut create a harmonious interplay, and bronze fittings were replaced with replicas with a patina layer.
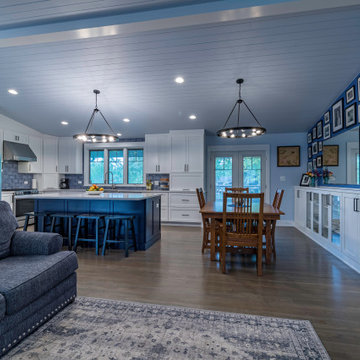
This is an example of a traditional open plan living room in Chicago with a home bar, blue walls, medium hardwood flooring, no fireplace, a wall mounted tv, brown floors, exposed beams and wainscoting.
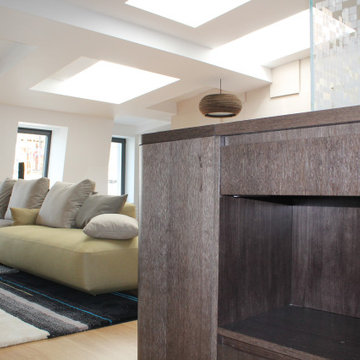
На современном рынке множество материалов, которые помогают создавать самые необычные дизайнерские решения или устранять возникшие проблемы.
И одним из таких помощников является фальш панель. Если применять материал в комнате он придаст не только эстетики внешнему виду, но и скроет недостатки, дефекты или неровности.
Начнем с того, что такое фальш панель?
Это декоративная плита, которая эффектно украшает интерьер и прячет недостатки. Применяют ее абсолютно в любых помещениях.
Как можно задействовать материал:
• заменить старый кухонный фартук и освежить внешний вид гарнитура;
• спрятать гофру вытяжки;
• спрятать абсолютно любые коммуникации;
• спрятать дефекты, неровности;
• спрятать ножки от мебели;
• если есть большие щели между стенками и мебелью, можно прикрыть их с помощью панелей;
• создать с помощью панелей ниши для декоративного освещения;
• выровнять стены.
Применение материала как практичное, так и интерьерное – безграничное. Фальш панели бывают из разных материалов, поэтому они подойдут для любых комнат, не только кухонь.
Потрясающе и дорого смотрятся деревянные панели. ЛДСП и МДФ можно купить с красивыми рисунками или ярких цветов. На любой вкус, цвет и бюджет.
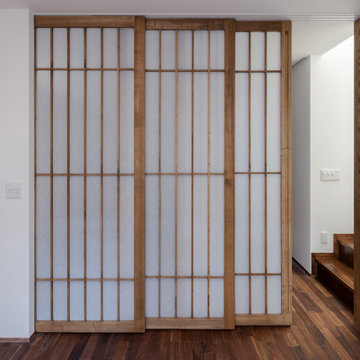
障子は破れない障子で、アクリルに和紙を貼っています。柔らかい光が通ります。
Inspiration for a small formal enclosed living room feature wall in Other with brown walls, dark hardwood flooring, no fireplace, a freestanding tv, brown floors, exposed beams and wainscoting.
Inspiration for a small formal enclosed living room feature wall in Other with brown walls, dark hardwood flooring, no fireplace, a freestanding tv, brown floors, exposed beams and wainscoting.
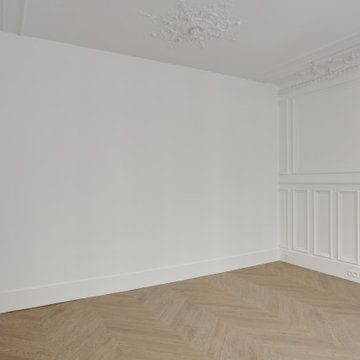
Rénovation d'une surface de bureaux de 250m², à deux pas des Champs-Elysées, rue de Marignan. Il s'agit d'un ancien appartement haussmannien composé de 7 grandes pièces.
Occupé pendant de nombreuses années par une société, nous l'avons récupéré "dans son jus" et entrepris une rénovation légère afin de pouvoir accueillir un nouveau locataire.
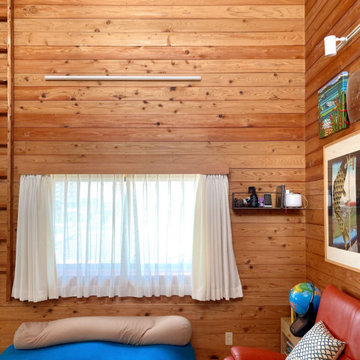
吹き抜けのあるリビングダイニング
Medium sized scandinavian open plan living room in Nagoya with brown walls, plywood flooring, no fireplace, a freestanding tv, brown floors, a wood ceiling and wainscoting.
Medium sized scandinavian open plan living room in Nagoya with brown walls, plywood flooring, no fireplace, a freestanding tv, brown floors, a wood ceiling and wainscoting.
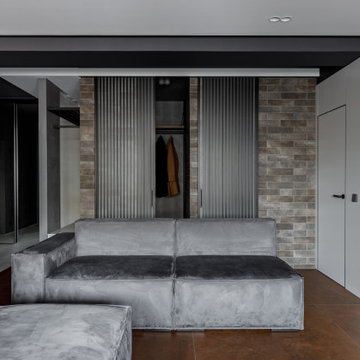
Фрагмент гостиной и прихожей.
Design ideas for a medium sized contemporary grey and white open plan living room feature wall in Moscow with grey walls, porcelain flooring, no fireplace, a wall mounted tv, brown floors, a drop ceiling and wainscoting.
Design ideas for a medium sized contemporary grey and white open plan living room feature wall in Moscow with grey walls, porcelain flooring, no fireplace, a wall mounted tv, brown floors, a drop ceiling and wainscoting.
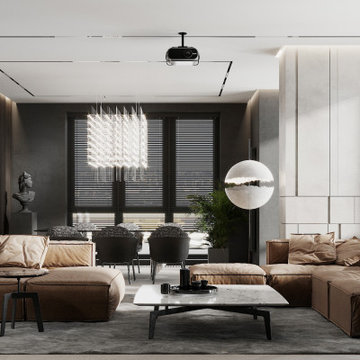
Design ideas for a large contemporary formal and grey and white open plan living room feature wall in Moscow with grey walls, light hardwood flooring, no fireplace, a wall mounted tv, beige floors, a drop ceiling and wainscoting.
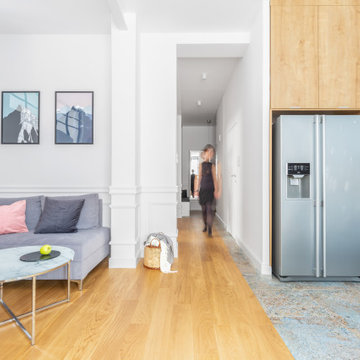
Inspiration for a small contemporary open plan living room in Other with white walls, medium hardwood flooring, no fireplace, a concealed tv, brown floors, exposed beams and wainscoting.
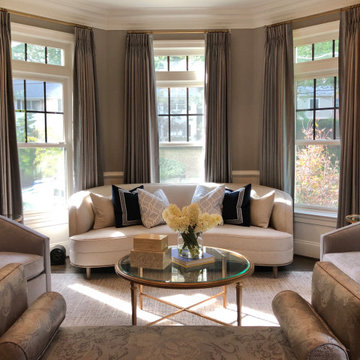
This elegant traditional living room incorporates modern design elements to create a formal yet contemporary space that is perfect for entertaining. A textured white sofa serves as the centerpiece of the room, adding a modern touch to the classic decor. Two blue damask chairs provide a subtle pop of color and bring a traditional feel to the room, while a round glass top coffee table with a gold base adds a touch of luxury.
A gray floral bench provides additional seating for guests, while silk striped drapery with gold and crystal finials adds a sense of glamour and sophistication. The soft gray walls and white wainscoting create a neutral backdrop for the other design elements in the room. A strie gray rug adds texture and warmth to the space, tying the room together.
This traditional room with modern touches is one of understated elegance and refined style. Whether hosting formal gatherings or enjoying quiet evenings with family, this living room provides a comfortable and sophisticated environment.
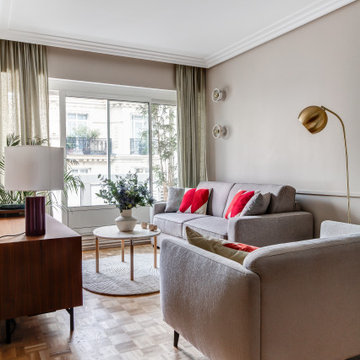
This is an example of a small retro open plan living room in Paris with beige walls, light hardwood flooring, no fireplace, a drop ceiling, wainscoting and feature lighting.
Living Room with No Fireplace and Wainscoting Ideas and Designs
9