Living Room with No TV and Wood Walls Ideas and Designs
Refine by:
Budget
Sort by:Popular Today
121 - 140 of 342 photos
Item 1 of 3
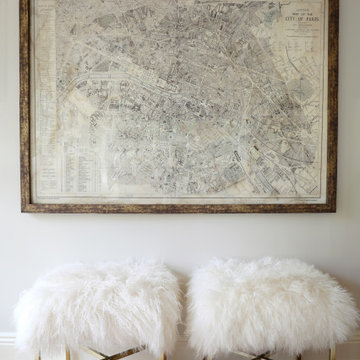
Tailored and balanced in textures and pattern - the velvet sofa, plaid custom upholstered chairs, leather tufted ottoman, and custom woodwork set the stage for a warm & inviting living space.
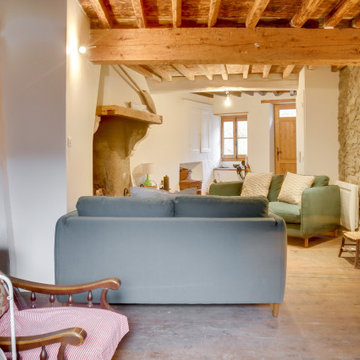
Photo of a small country enclosed living room in Toulouse with white walls, light hardwood flooring, a standard fireplace, a stone fireplace surround, no tv and wood walls.
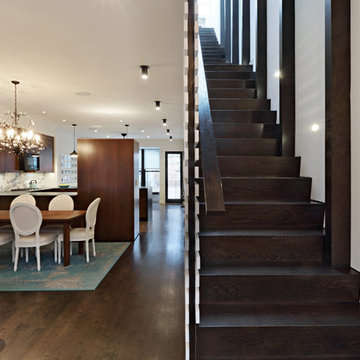
Tom SibleyFull gut renovation and facade restoration of an historic 1850s wood-frame townhouse. The current owners found the building as a decaying, vacant SRO (single room occupancy) dwelling with approximately 9 rooming units. The building has been converted to a two-family house with an owner’s triplex over a garden-level rental.
Due to the fact that the very little of the existing structure was serviceable and the change of occupancy necessitated major layout changes, nC2 was able to propose an especially creative and unconventional design for the triplex. This design centers around a continuous 2-run stair which connects the main living space on the parlor level to a family room on the second floor and, finally, to a studio space on the third, thus linking all of the public and semi-public spaces with a single architectural element. This scheme is further enhanced through the use of a wood-slat screen wall which functions as a guardrail for the stair as well as a light-filtering element tying all of the floors together, as well its culmination in a 5’ x 25’ skylight.
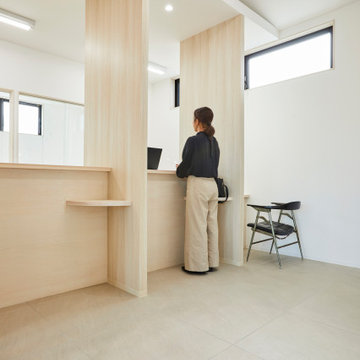
地域医療を支える企業さまの新築調剤薬局
photos by Katsumi Simada
Inspiration for a small modern formal open plan living room in Other with beige walls, porcelain flooring, no fireplace, no tv, beige floors, a wallpapered ceiling and wood walls.
Inspiration for a small modern formal open plan living room in Other with beige walls, porcelain flooring, no fireplace, no tv, beige floors, a wallpapered ceiling and wood walls.
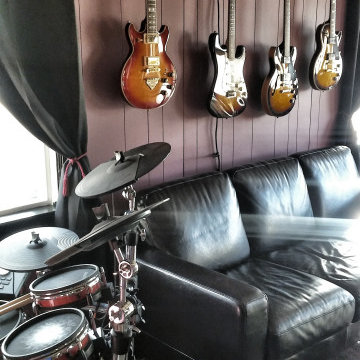
Vintage leather sofa.
Vintage leather Chesterfield chairs with nailhead detail.
Reproduction Persian rugs.
Custom par light installation designed to owner's specifications.
Vintage can stage lights.
Custom crushed velvet feature wall.
Painted wood paneling with gloss black trim.
Original wood beams.
All instruments collection of owner.
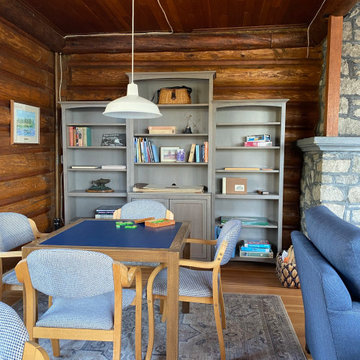
I love the layering of rich textures and rounded forms.
Medium sized rustic enclosed living room in Other with a reading nook, light hardwood flooring, all types of fireplace, no tv, a wood ceiling and wood walls.
Medium sized rustic enclosed living room in Other with a reading nook, light hardwood flooring, all types of fireplace, no tv, a wood ceiling and wood walls.
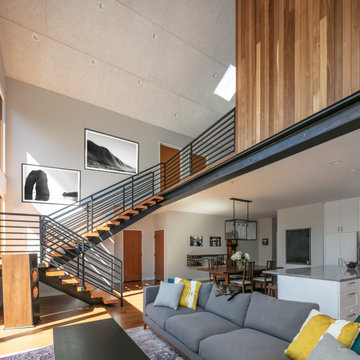
Two story Living Room space open to the Kitchen and the Dining rooms. The ceiling is covered in acoustic panels to accommodate the owners love of music in high fidelity.

郊外の避暑地に建つ別荘の計画案である。
バンド仲間の施主2人がそれぞれの家族と週末を過ごしつつ、楽曲制作や親しい友人を招いてのライブ・セッションを行える場所を設計した。
建物全体は、各々の施主が棲まう左右2つの棟と、それらを接続する中央のステージから構成されている。棟毎に独立したエントランスがあり、LDK、主寝室、浴室、洗面室、テラス等の他に、専用の駐車場と来客が宿泊できるゲストルームを備えている。
開放的な吹抜けを持つリビングは、スタジオと隣接させ、ガラス越しにお気に入りの楽器を眺めながら過ごすことができる計画とした。反対側の壁には、作詞作曲のインスピレーションにつながるような、大型本を並べられる本棚を一面に設けている。
主寝室は、緑色基調の部屋とした。草木染めで着色した天然の木材と、経年変化で鈍く光る真鍮の目地を合わせて用いることで、画一化されていない素材の美しさを感じられる。ベッドの足元には大型TVとスタンドスピーカーを置ける空間を確保しつつ、上下には大容量の隠し収納を造作している。床面は上下足どちらの生活スタイルにも対応できる床暖房付きの石張り仕上げとした。
2階には、大自然を眺めながら寛げるベイバルコニーも設けている。ラタンを用いた屋外用ソファやシュロの植栽で、やや異国風の雰囲気とした。閉鎖的な空間になりがちな浴室・洗面コーナーもテラスに面してレイアウトした他、バスタブにはゆったり寛げるラウンド型を採用し、さらにバルコニーに張り出させることで2面採光を確保している。
外部からも直接出入りできる正面のスタジオは、赤いレザーと灰色の神代杉をストライプ状に用いた壁面から構成されており、スタジオの裏手には簡易なレコーディングにも対応できるミキサー室も設けている。
豊かな緑に囲まれたこの場所は、施主が同じ趣味を仲間と共有し、家族や友人を招いて週末を過ごすことのできる理想の棲み処である。
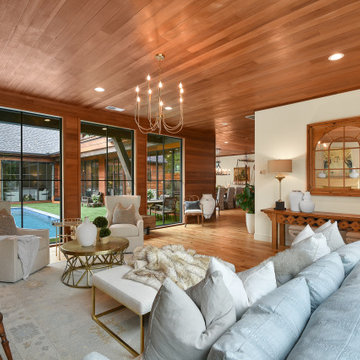
Living room with view of pool courtyard.
Inspiration for a large farmhouse formal open plan living room in Atlanta with white walls, medium hardwood flooring, a standard fireplace, no tv, a wood ceiling and wood walls.
Inspiration for a large farmhouse formal open plan living room in Atlanta with white walls, medium hardwood flooring, a standard fireplace, no tv, a wood ceiling and wood walls.
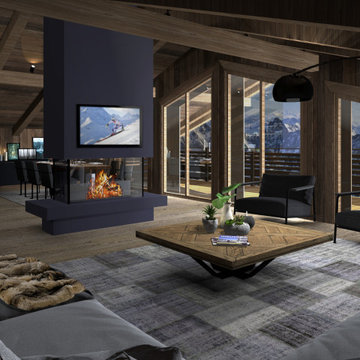
This is an example of a large open plan living room in Lyon with dark hardwood flooring, a two-sided fireplace, a metal fireplace surround, no tv, brown floors and wood walls.
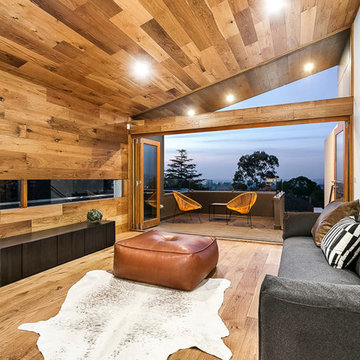
Photo Credit: With Permission from Carroll McKeddie Real Estate
Inspiration for a medium sized contemporary open plan living room in Other with medium hardwood flooring, brown walls, no fireplace, no tv, brown floors, a vaulted ceiling and wood walls.
Inspiration for a medium sized contemporary open plan living room in Other with medium hardwood flooring, brown walls, no fireplace, no tv, brown floors, a vaulted ceiling and wood walls.
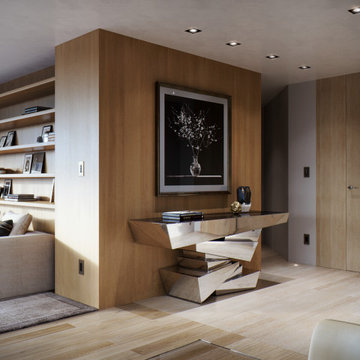
Design ideas for a medium sized contemporary formal open plan living room in Chicago with brown walls, bamboo flooring, no tv, brown floors and wood walls.
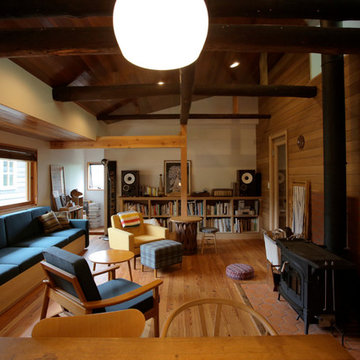
70年前の松の梁を活かしたリビングスペース。東側にある長い窓に面したソファコーナーは、少し天井高を落として落ち着いた雰囲気に。読書や昼寝ができる静かな場が生まれました。
This is an example of a medium sized world-inspired open plan living room in Tokyo Suburbs with white walls, medium hardwood flooring, a wood burning stove, a brick fireplace surround, no tv, a wood ceiling and wood walls.
This is an example of a medium sized world-inspired open plan living room in Tokyo Suburbs with white walls, medium hardwood flooring, a wood burning stove, a brick fireplace surround, no tv, a wood ceiling and wood walls.
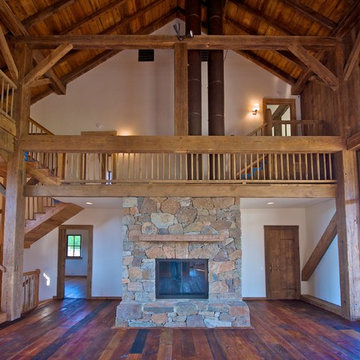
Paul Goossens
Large contemporary formal open plan living room in Boston with white walls, dark hardwood flooring, a standard fireplace, a stacked stone fireplace surround, no tv, brown floors, a wood ceiling, wood walls and a chimney breast.
Large contemporary formal open plan living room in Boston with white walls, dark hardwood flooring, a standard fireplace, a stacked stone fireplace surround, no tv, brown floors, a wood ceiling, wood walls and a chimney breast.
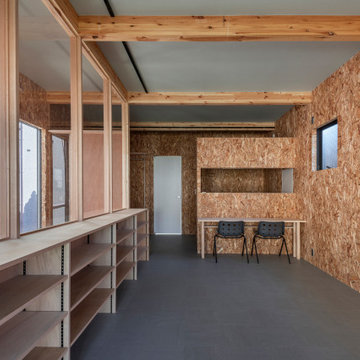
Design ideas for a small contemporary formal open plan living room in Tokyo Suburbs with brown walls, vinyl flooring, no fireplace, no tv, grey floors and wood walls.
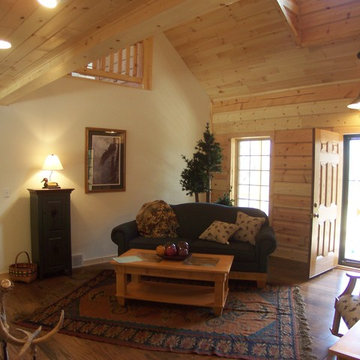
Design ideas for a medium sized rustic formal open plan living room in Other with white walls, medium hardwood flooring, a standard fireplace, a stone fireplace surround, no tv, brown floors, a wood ceiling and wood walls.
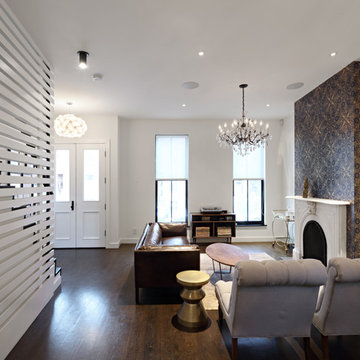
Full gut renovation and facade restoration of an historic 1850s wood-frame townhouse. The current owners found the building as a decaying, vacant SRO (single room occupancy) dwelling with approximately 9 rooming units. The building has been converted to a two-family house with an owner’s triplex over a garden-level rental.
Due to the fact that the very little of the existing structure was serviceable and the change of occupancy necessitated major layout changes, nC2 was able to propose an especially creative and unconventional design for the triplex. This design centers around a continuous 2-run stair which connects the main living space on the parlor level to a family room on the second floor and, finally, to a studio space on the third, thus linking all of the public and semi-public spaces with a single architectural element. This scheme is further enhanced through the use of a wood-slat screen wall which functions as a guardrail for the stair as well as a light-filtering element tying all of the floors together, as well its culmination in a 5’ x 25’ skylight.
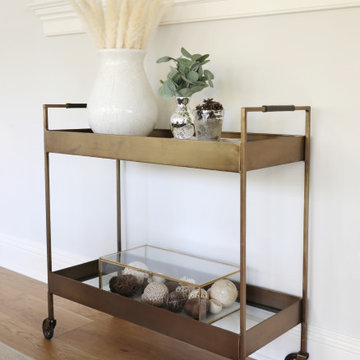
Tailored and balanced in textures and pattern - the velvet sofa, plaid custom upholstered chairs, leather tufted ottoman, and custom woodwork set the stage for a warm & inviting living space.
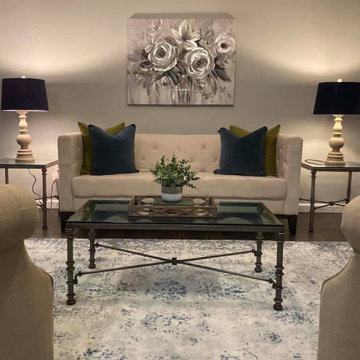
Gorgeous home staged in Arnold, MO by Sisters Stage St. Louis.
Large country formal open plan living room in St Louis with grey walls, medium hardwood flooring, no fireplace, no tv, brown floors, a wood ceiling and wood walls.
Large country formal open plan living room in St Louis with grey walls, medium hardwood flooring, no fireplace, no tv, brown floors, a wood ceiling and wood walls.
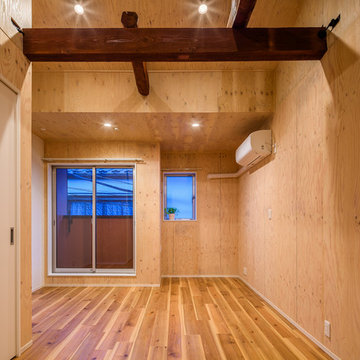
ラーチ合板は、本来構造用に使う合板で、仕上材としてつくられていない材料。ちょっと荒いけれど、針葉樹系の木材で木目の質感がサラッとした風合いが主張し過ぎない空気感をつくってくれます。
ちょっと加工する事で、上品に
表面をサンダー(ヤスリ)をかけると、板表面の粗さが削れ、優しい質感になります。保護用の浸透系の塗料で塗ると風合いを変える事もできます
Living Room with No TV and Wood Walls Ideas and Designs
7