Living Room with No TV and Wood Walls Ideas and Designs
Refine by:
Budget
Sort by:Popular Today
161 - 180 of 342 photos
Item 1 of 3
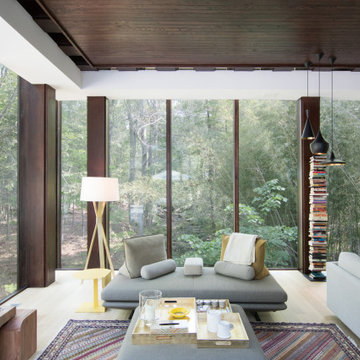
The living space overlooks a thicket of bamboo to the rear.
Photo of a large retro open plan living room in New York with white walls, light hardwood flooring, a standard fireplace, a metal fireplace surround, no tv, a wood ceiling and wood walls.
Photo of a large retro open plan living room in New York with white walls, light hardwood flooring, a standard fireplace, a metal fireplace surround, no tv, a wood ceiling and wood walls.
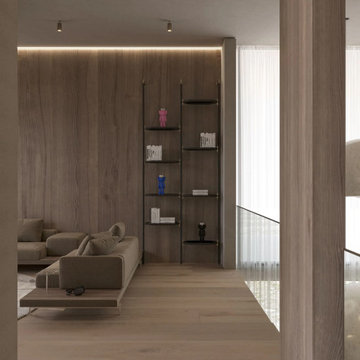
This serene living space masterfully combines understated elegance with organic elements, epitomized by the expansive wooden wall and matching floors. Floating shelves seamlessly embedded within the wall offer both functionality and a display for personal artifacts. Gentle ambient lighting and the soft hue of the furnishings create a calming atmosphere, perfect for relaxation.
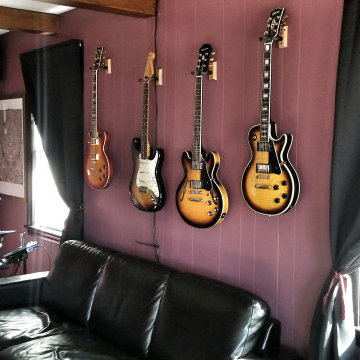
Vintage leather sofa.
Vintage leather Chesterfield chairs with nailhead detail.
Reproduction Persian rugs.
Custom par light installation designed to owner's specifications.
Vintage can stage lights.
Custom crushed velvet feature wall.
Painted wood paneling with gloss black trim.
Original wood beams.
All instruments collection of owner.
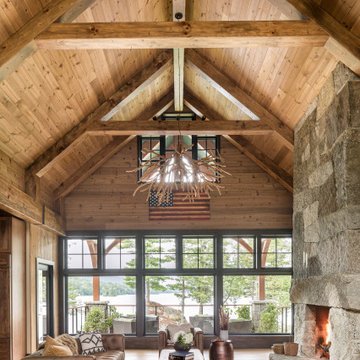
Design ideas for a large rustic open plan living room in Other with brown walls, medium hardwood flooring, a two-sided fireplace, a stacked stone fireplace surround, no tv, brown floors, a wood ceiling and wood walls.
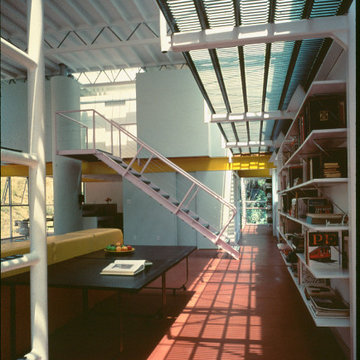
The project is for two single family dwellings for close friends who wish to live cooperatively rather than in more typical LA isolation. The site slopes up steeply to the west from the street such that the two houses are cut deeply into the hill for basements and garages. The main levels are reached through a shared central exterior stair. Entry is from the common landing overlooking the street. The stair can also be taken directly up into the garden. While to two houses have the same structure and materials, the uniqueness of each families structure and interest is expressed in fundamentally different plan arrangements and different interior finishes such that each house has its own character internally. This is possible because the basic loft like structure frames two story spaces within which are placed bedrooms as mezzanines. Both buildings are relatively closed to the street and open to the garden side where overhanging balconies and canvas shade the glass walls. The skylights that run continuously along the street balance the light through the interior especially in the two story living room and studio spaces.
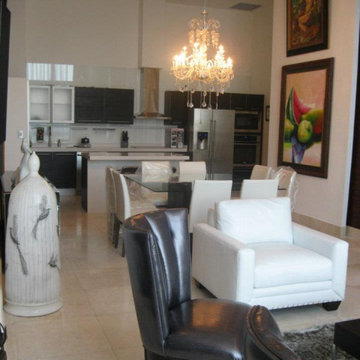
Larissa Sanabria
San Jose, CA 95120
Medium sized contemporary formal open plan living room in San Francisco with white walls, marble flooring, no tv, beige floors and wood walls.
Medium sized contemporary formal open plan living room in San Francisco with white walls, marble flooring, no tv, beige floors and wood walls.
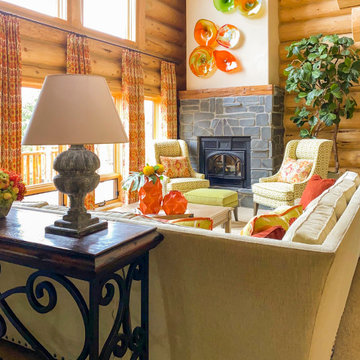
This is an example of a medium sized rustic mezzanine living room in Dallas with white walls, carpet, a standard fireplace, a stone fireplace surround, no tv, beige floors, exposed beams and wood walls.
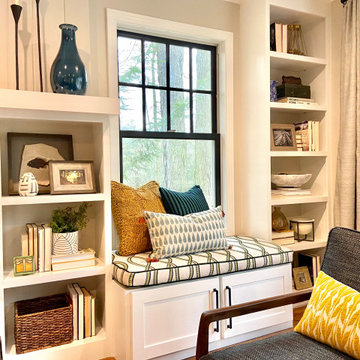
Photo of a medium sized traditional enclosed living room in Other with beige walls, medium hardwood flooring, a standard fireplace, a brick fireplace surround, no tv, brown floors and wood walls.
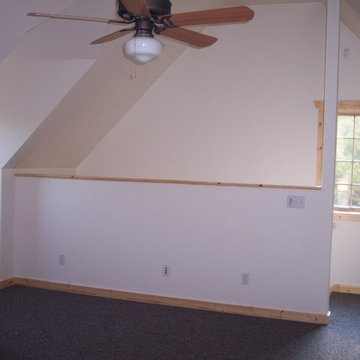
Mother-in-Law suite over the attached garage provides a full living space. This is the living area.
Design ideas for a small rustic formal open plan living room in Other with white walls, carpet, no tv, multi-coloured floors, a wood ceiling and wood walls.
Design ideas for a small rustic formal open plan living room in Other with white walls, carpet, no tv, multi-coloured floors, a wood ceiling and wood walls.
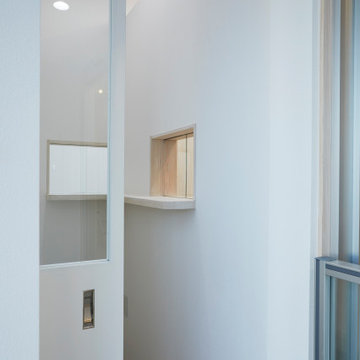
地域医療を支える企業さまの新築調剤薬局
photos by Katsumi Simada
Inspiration for a small modern formal open plan living room in Other with beige walls, porcelain flooring, no fireplace, no tv, beige floors, a wallpapered ceiling and wood walls.
Inspiration for a small modern formal open plan living room in Other with beige walls, porcelain flooring, no fireplace, no tv, beige floors, a wallpapered ceiling and wood walls.
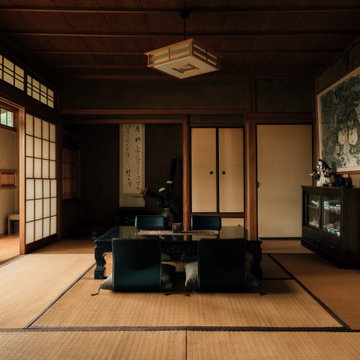
You enter a spacious, bright room, the center of which is divided by a byobu, a light Japanese screen. The owner explains that the hall is multifunctional: on one side is his office with artwork and a niche for calligraphy tools; on the other is the living room where guests are received. And if they stay overnight, a couple of comfortable futons, traditional Japanese mattresses, are laid out here.
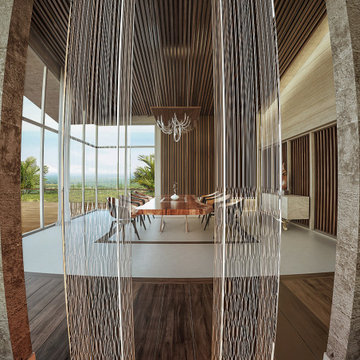
This is an example of a large world-inspired formal open plan living room in Other with beige walls, concrete flooring, no fireplace, no tv, grey floors, a wood ceiling and wood walls.
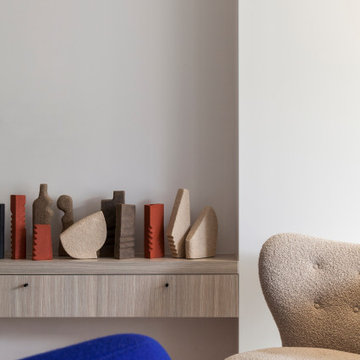
Photo : BCDF Studio
This is an example of a medium sized contemporary open plan living room in Paris with beige walls, light hardwood flooring, no fireplace, no tv, beige floors and wood walls.
This is an example of a medium sized contemporary open plan living room in Paris with beige walls, light hardwood flooring, no fireplace, no tv, beige floors and wood walls.
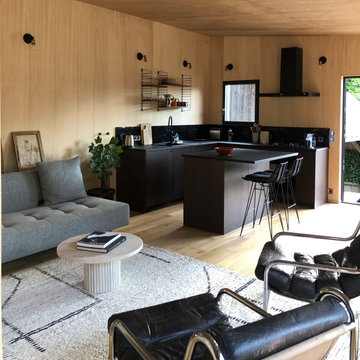
Photo of a midcentury living room in Paris with light hardwood flooring, no fireplace, no tv, beige floors, a wood ceiling and wood walls.
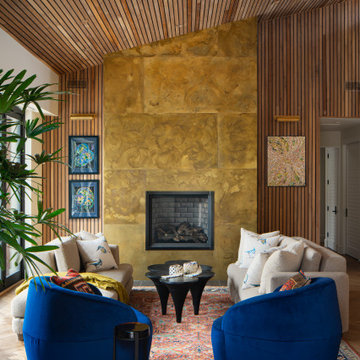
This is an example of a contemporary formal open plan living room feature wall in Phoenix with light hardwood flooring, a standard fireplace, no tv and wood walls.
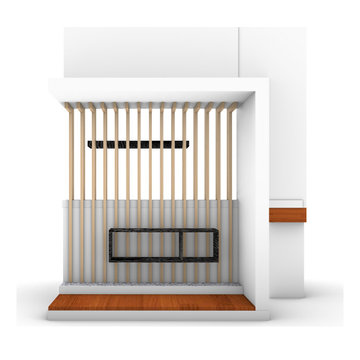
To Keep A Functional Design Element In The Sunken Living Room, A Custom Floating Console Was Added To Accommodate Vinyl Storage And A Record Player. On The Kitchen Side, A Floating Shelf Is Utilized Both As A Bar And A Gathering Space, Further Enhancing Its Functionality.
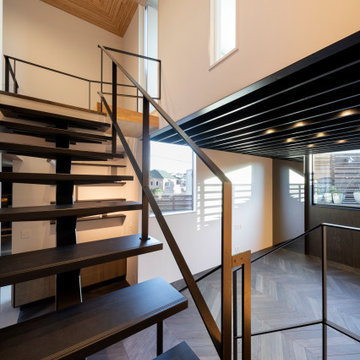
Photo of a medium sized contemporary grey and brown open plan living room feature wall in Yokohama with no tv, grey floors, exposed beams and wood walls.
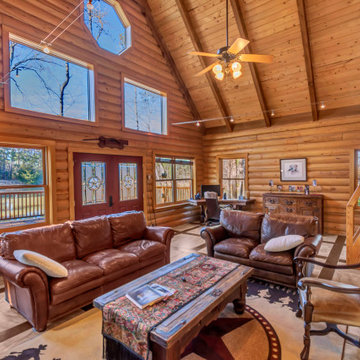
Inspiration for a large classic formal open plan living room in Houston with no fireplace, a stone fireplace surround, no tv, multi-coloured floors, a vaulted ceiling and wood walls.
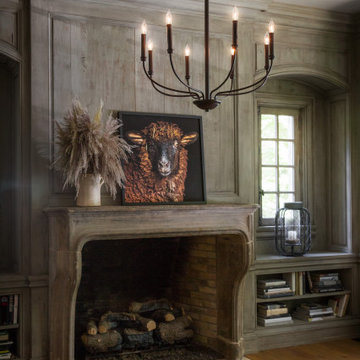
Chic minimalism is captured with Alister`s airy, open appearance. The streamlined, stem-hung design exudes sophistication, capturing both clean and classic lines in its timeless silhouette. This item is available locally at Cardello Lighting.
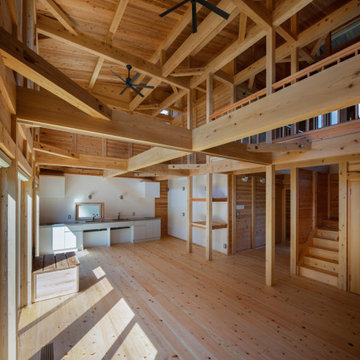
This is an example of an open plan living room in Tokyo with light hardwood flooring, no tv, a wood ceiling and wood walls.
Living Room with No TV and Wood Walls Ideas and Designs
9