Living Room with No TV and Wood Walls Ideas and Designs
Refine by:
Budget
Sort by:Popular Today
81 - 100 of 342 photos
Item 1 of 3
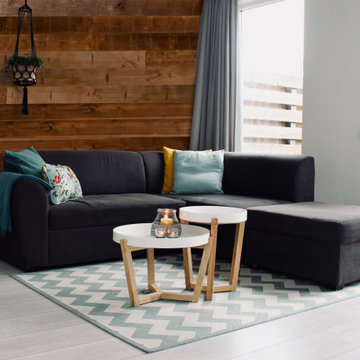
Enhance your modern home with a show-stopping accent wall. The natural element gives your design a unique touch.
Pakari Wall: Wire Brushed Shiplap-PAK1X6WBKLAP
Visit us at: www.elandelwoodproducts.com
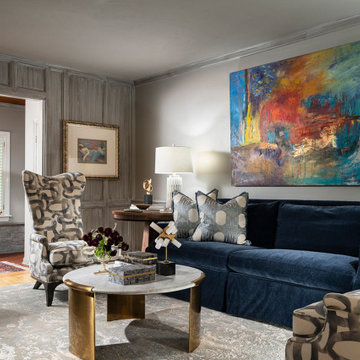
This is an example of a medium sized classic enclosed living room in Other with grey walls, light hardwood flooring, a standard fireplace, a brick fireplace surround, no tv and wood walls.
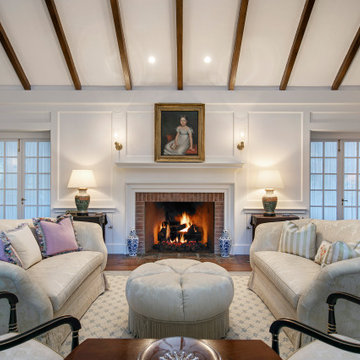
An exposed beam ceiling, original brick fireplace, built in shelves, and dark oak floors are showcased in this formal living room. The French doors lead to the adjacent Sunroom.
Architect: Danny Longwill, Two Trees Architecture
Photography: Jim Bartsch
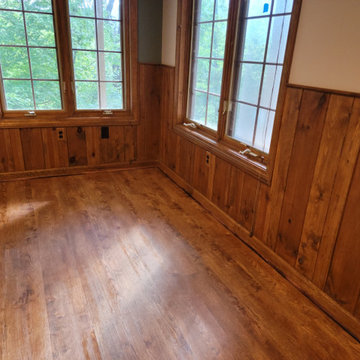
Raskin USA color Cinnamon
Photo of a medium sized rustic open plan living room in Charlotte with brown floors, brown walls, medium hardwood flooring, no fireplace, no tv, exposed beams and wood walls.
Photo of a medium sized rustic open plan living room in Charlotte with brown floors, brown walls, medium hardwood flooring, no fireplace, no tv, exposed beams and wood walls.
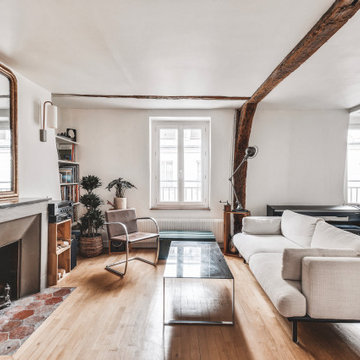
salon, séjour, blanc, poutres apparentes, bibliothèque, fauteuil en cuir, table en verre, piano, canapé gris, vintage, cheminée, miroir, lumineux
Photo of a medium sized contemporary open plan living room in Paris with a reading nook, white walls, light hardwood flooring, a standard fireplace, a stone fireplace surround, no tv, brown floors, exposed beams and wood walls.
Photo of a medium sized contemporary open plan living room in Paris with a reading nook, white walls, light hardwood flooring, a standard fireplace, a stone fireplace surround, no tv, brown floors, exposed beams and wood walls.
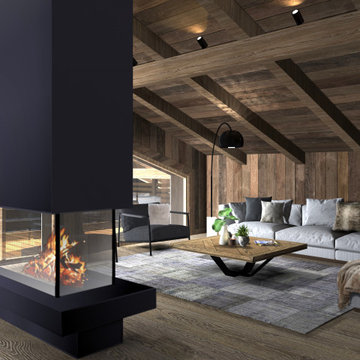
Design ideas for a large rustic open plan living room in Lyon with dark hardwood flooring, a two-sided fireplace, a metal fireplace surround, no tv, brown floors and wood walls.

Little Siesta Cottage- This 1926 home was saved from destruction and moved in three pieces to the site where we deconstructed the revisions and re-assembled the home the way we suspect it originally looked.
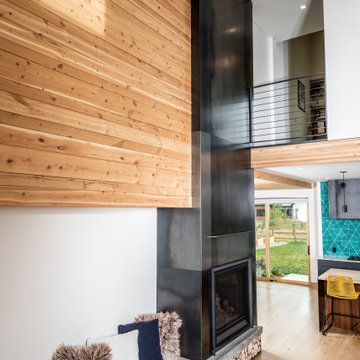
This gem of a home was designed by homeowner/architect Eric Vollmer. It is nestled in a traditional neighborhood with a deep yard and views to the east and west. Strategic window placement captures light and frames views while providing privacy from the next door neighbors. The second floor maximizes the volumes created by the roofline in vaulted spaces and loft areas. Four skylights illuminate the ‘Nordic Modern’ finishes and bring daylight deep into the house and the stairwell with interior openings that frame connections between the spaces. The skylights are also operable with remote controls and blinds to control heat, light and air supply.
Unique details abound! Metal details in the railings and door jambs, a paneled door flush in a paneled wall, flared openings. Floating shelves and flush transitions. The main bathroom has a ‘wet room’ with the tub tucked under a skylight enclosed with the shower.
This is a Structural Insulated Panel home with closed cell foam insulation in the roof cavity. The on-demand water heater does double duty providing hot water as well as heat to the home via a high velocity duct and HRV system.
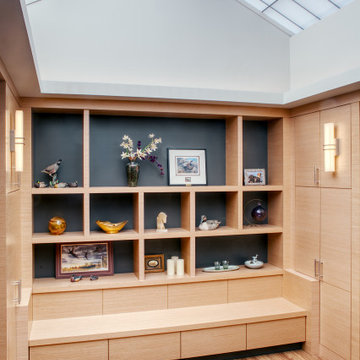
An old small outdoor courtyard was enclosed with a large new energy efficient custom skylight. The new space included new custom storage and display cabinets.
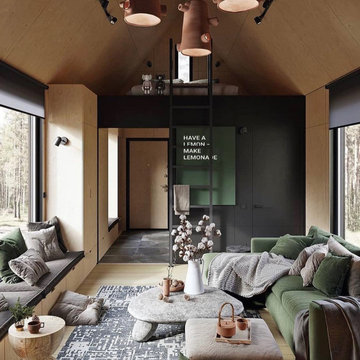
Photo of a medium sized modern mezzanine living room in Other with brown walls, light hardwood flooring, no fireplace, no tv, brown floors and wood walls.
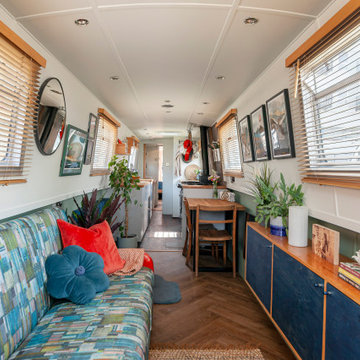
This is an example of a small bohemian enclosed living room with a reading nook, green walls, medium hardwood flooring, a wood burning stove, a tiled fireplace surround, no tv, brown floors, a wood ceiling and wood walls.

Design ideas for a large traditional enclosed living room in St Louis with brown walls, slate flooring, a standard fireplace, a stone fireplace surround, no tv, multi-coloured floors, a drop ceiling and wood walls.
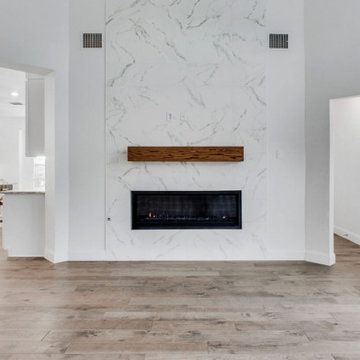
Large modern formal open plan living room in Dallas with white walls, vinyl flooring, a hanging fireplace, a tiled fireplace surround, no tv, brown floors and wood walls.
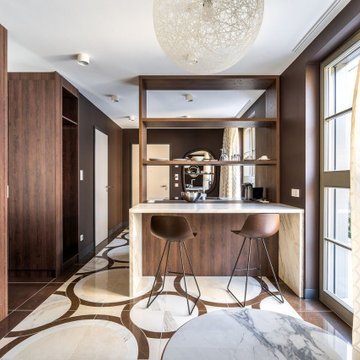
NO 20 AFRO - Leicht verhülltes Kaffeebraun.
Vermittelt Geborgenheit und Eleganz. Der Afro-Look war die ikonische Frisur der 70er und galt als Ausdruck von Freiheit und Individualität. Discodiven, Musicals und die Black-Power-Bewegung machten den Afro zu einem globalen Phänomen.
Credits Laurichhof
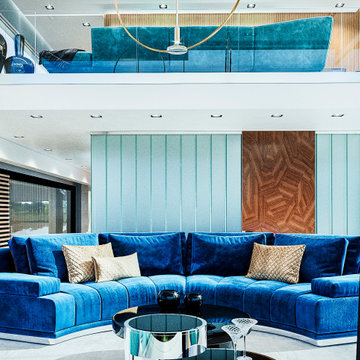
living room for receiving guests and dsiplay of furniture.
Design ideas for a large contemporary formal mezzanine living room in Los Angeles with white walls, porcelain flooring, no fireplace, a wooden fireplace surround, no tv, beige floors, a drop ceiling and wood walls.
Design ideas for a large contemporary formal mezzanine living room in Los Angeles with white walls, porcelain flooring, no fireplace, a wooden fireplace surround, no tv, beige floors, a drop ceiling and wood walls.
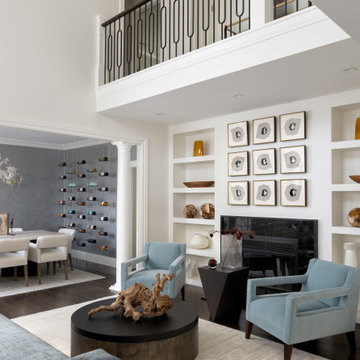
Design ideas for a medium sized classic formal open plan living room in Baltimore with white walls, dark hardwood flooring, a standard fireplace, a stone fireplace surround, no tv, brown floors, a vaulted ceiling and wood walls.
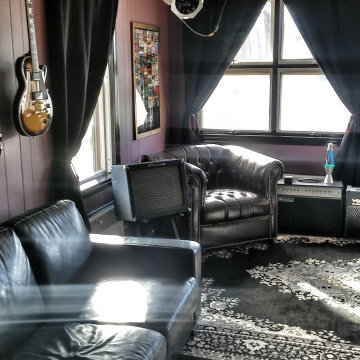
Vintage leather sofa.
Vintage leather Chesterfield chairs with nailhead detail.
Reproduction Persian rugs.
Custom par light installation designed to owner's specifications.
Vintage can stage lights.
Custom crushed velvet feature wall.
Painted wood paneling with gloss black trim.
Original wood beams.
All instruments collection of owner.
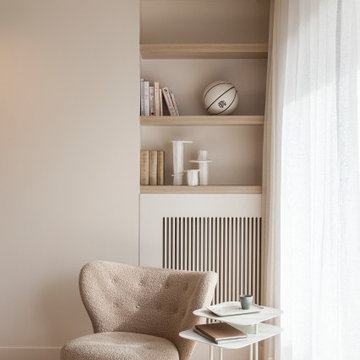
Photo : BCDF Studio
Inspiration for a medium sized contemporary open plan living room in Paris with beige walls, light hardwood flooring, no fireplace, no tv, beige floors and wood walls.
Inspiration for a medium sized contemporary open plan living room in Paris with beige walls, light hardwood flooring, no fireplace, no tv, beige floors and wood walls.
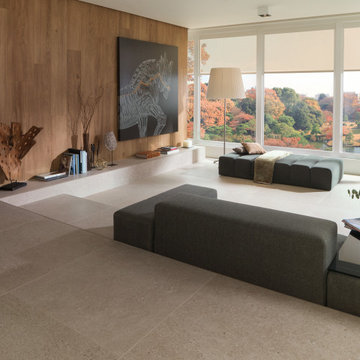
Prada Caliza | Available at Ceramo Tiles
Prada is a sophisticated range inspired by elements of natural limestone and slate.
This is an example of a contemporary formal living room in Perth with porcelain flooring, no fireplace, no tv, beige floors and wood walls.
This is an example of a contemporary formal living room in Perth with porcelain flooring, no fireplace, no tv, beige floors and wood walls.
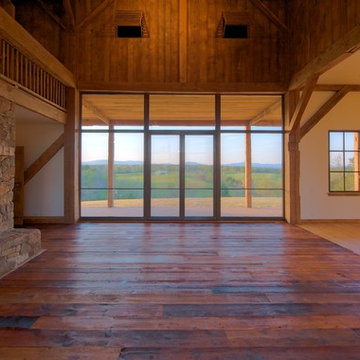
Paul Goossens
Design ideas for a large contemporary formal open plan living room in Boston with white walls, dark hardwood flooring, a standard fireplace, a stacked stone fireplace surround, no tv, brown floors, a wood ceiling, wood walls and a chimney breast.
Design ideas for a large contemporary formal open plan living room in Boston with white walls, dark hardwood flooring, a standard fireplace, a stacked stone fireplace surround, no tv, brown floors, a wood ceiling, wood walls and a chimney breast.
Living Room with No TV and Wood Walls Ideas and Designs
5