Living Room with No TV and Wood Walls Ideas and Designs
Refine by:
Budget
Sort by:Popular Today
21 - 40 of 342 photos
Item 1 of 3
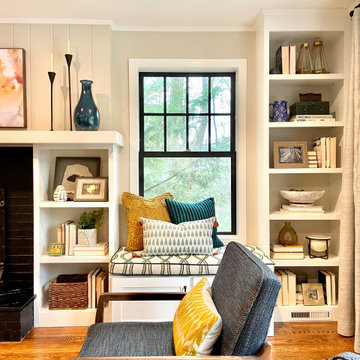
Medium sized classic enclosed living room in Other with beige walls, medium hardwood flooring, a standard fireplace, a brick fireplace surround, no tv, brown floors and wood walls.

built in, cabin, custom-made, family-friendly, lake house, living room furniture, ranch home, sitting area, upholstered benches, upholstered sofa
Rustic living room in Sacramento with brown walls, dark hardwood flooring, a stone fireplace surround, no tv, brown floors, a vaulted ceiling, a wood ceiling and wood walls.
Rustic living room in Sacramento with brown walls, dark hardwood flooring, a stone fireplace surround, no tv, brown floors, a vaulted ceiling, a wood ceiling and wood walls.

Living: pavimento originale in quadrotti di rovere massello; arredo vintage unito ad arredi disegnati su misura (panca e mobile bar) Tavolo in vetro con gambe anni 50; sedie da regista; divano anni 50 con nuovo tessuto blu/verde in armonia con il colore blu/verde delle pareti. Poltroncine anni 50 danesi; camino originale. Lampada tavolo originale Albini.

view of Dining Room toward Front Bay window (Interior Design By Studio D)
This is an example of a medium sized modern formal enclosed living room in Denver with multi-coloured walls, light hardwood flooring, a ribbon fireplace, a stone fireplace surround, no tv, beige floors and wood walls.
This is an example of a medium sized modern formal enclosed living room in Denver with multi-coloured walls, light hardwood flooring, a ribbon fireplace, a stone fireplace surround, no tv, beige floors and wood walls.
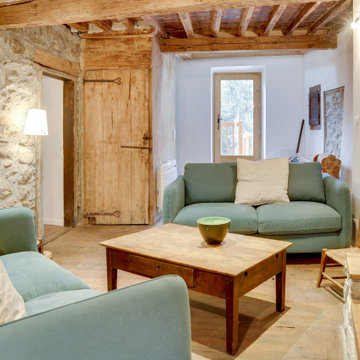
Small country enclosed living room in Toulouse with white walls, light hardwood flooring, a standard fireplace, a stone fireplace surround, no tv and wood walls.
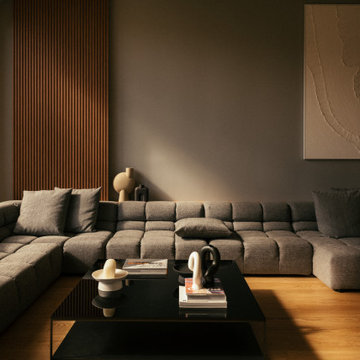
Inspiration for a large contemporary open plan living room in Paris with grey walls, light hardwood flooring, no fireplace, no tv, beige floors, wood walls and wainscoting.

This is an example of a rustic formal open plan living room in Other with medium hardwood flooring, a standard fireplace, a stacked stone fireplace surround, no tv, a wood ceiling and wood walls.
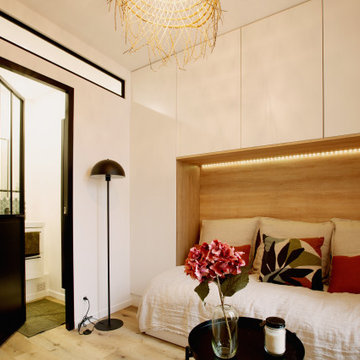
This is an example of a small industrial enclosed living room in Paris with white walls, light hardwood flooring, no fireplace, no tv, beige floors and wood walls.

Design ideas for a classic formal living room in Atlanta with grey walls, medium hardwood flooring, a standard fireplace, a brick fireplace surround, no tv, brown floors, a wood ceiling and wood walls.

This is an example of a large rustic open plan living room in Minneapolis with multi-coloured walls, porcelain flooring, a standard fireplace, a concrete fireplace surround, no tv, grey floors, exposed beams and wood walls.

Two story Living Room space open to the Kitchen and the Dining rooms. The ceiling is covered in acoustic panels to accommodate the owners love of music in high fidelity.

In this living room, the wood flooring and white ceiling bring a comforting and refreshing atmosphere. Likewise, the glass walls and doors gives a panoramic view and a feel of nature. While the fireplace sitting between the wood walls creates a focal point in this room, wherein the sofas surrounding it offers a cozy and warm feeling, that is perfect for a cold night in this mountain home.
Built by ULFBUILT. Contact us to learn more.

Hood House is a playful protector that respects the heritage character of Carlton North whilst celebrating purposeful change. It is a luxurious yet compact and hyper-functional home defined by an exploration of contrast: it is ornamental and restrained, subdued and lively, stately and casual, compartmental and open.
For us, it is also a project with an unusual history. This dual-natured renovation evolved through the ownership of two separate clients. Originally intended to accommodate the needs of a young family of four, we shifted gears at the eleventh hour and adapted a thoroughly resolved design solution to the needs of only two. From a young, nuclear family to a blended adult one, our design solution was put to a test of flexibility.
The result is a subtle renovation almost invisible from the street yet dramatic in its expressive qualities. An oblique view from the northwest reveals the playful zigzag of the new roof, the rippling metal hood. This is a form-making exercise that connects old to new as well as establishing spatial drama in what might otherwise have been utilitarian rooms upstairs. A simple palette of Australian hardwood timbers and white surfaces are complimented by tactile splashes of brass and rich moments of colour that reveal themselves from behind closed doors.
Our internal joke is that Hood House is like Lazarus, risen from the ashes. We’re grateful that almost six years of hard work have culminated in this beautiful, protective and playful house, and so pleased that Glenda and Alistair get to call it home.
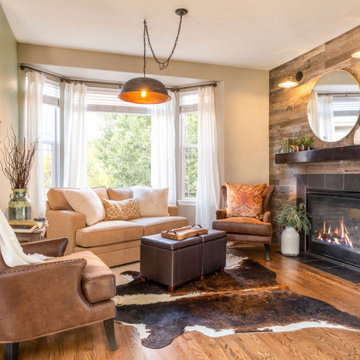
A double-sided fireplace means double the opportunity for a dramatic focal point! On the living room side (the tv-free grown-up zone) we utilized reclaimed wooden planks to add layers of texture and bring in more cozy warm vibes. On the family room side (aka the tv room) we mixed it up with a travertine ledger stone that ties in with the warm tones of the kitchen island.

A cozy reading nook with deep storage benches is tucked away just off the main living space. Its own operable windows bring in plenty of natural light, although the anglerfish-like wall mounted reading lamp is a welcome addition. Photography: Andrew Pogue Photography.

A uniform and cohesive look adds simplicity to the overall aesthetic, supporting the minimalist design of this boathouse. The A5s is Glo’s slimmest profile, allowing for more glass, less frame, and wider sightlines. The concealed hinge creates a clean interior look while also providing a more energy-efficient air-tight window. The increased performance is also seen in the triple pane glazing used in both series. The windows and doors alike provide a larger continuous thermal break, multiple air seals, high-performance spacers, Low-E glass, and argon filled glazing, with U-values as low as 0.20. Energy efficiency and effortless minimalism create a breathtaking Scandinavian-style remodel.

Kaplan Architects, AIA
Location: Redwood City , CA, USA
The kitchen at one end of the great room has a large island. The custom designed light fixture above the island doubles as a pot rack. The combination cherry wood and stainless steel cabinets are custom made. the floor is walnut 5 inch wide planks. The wall of windows provide a view of the Santa Clara Valley.
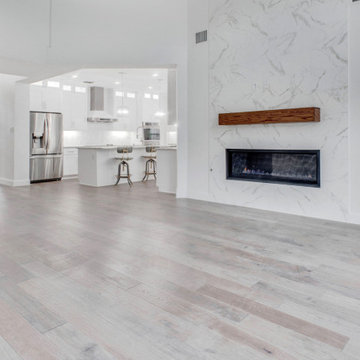
Photo of a large modern formal open plan living room in Dallas with white walls, vinyl flooring, a hanging fireplace, a tiled fireplace surround, no tv, brown floors, a wood ceiling and wood walls.
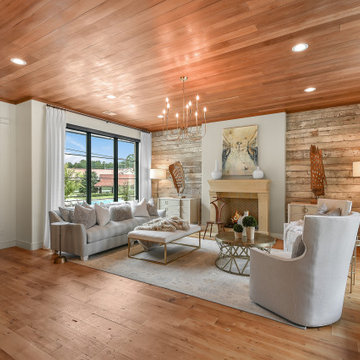
Living room
Photo of a large country formal open plan living room in Atlanta with white walls, medium hardwood flooring, a standard fireplace, no tv, a wood ceiling and wood walls.
Photo of a large country formal open plan living room in Atlanta with white walls, medium hardwood flooring, a standard fireplace, no tv, a wood ceiling and wood walls.
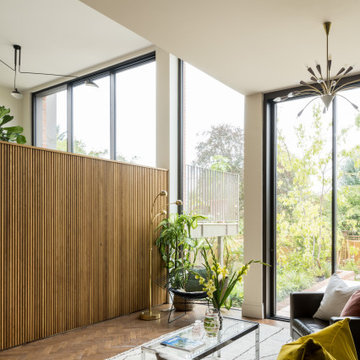
Split level seating area / home bar with views of rear garden terrace
This is an example of a medium sized contemporary grey and cream open plan living room feature wall in London with a home bar, white walls, dark hardwood flooring, no fireplace, no tv, brown floors and wood walls.
This is an example of a medium sized contemporary grey and cream open plan living room feature wall in London with a home bar, white walls, dark hardwood flooring, no fireplace, no tv, brown floors and wood walls.
Living Room with No TV and Wood Walls Ideas and Designs
2