Living Room with Plywood Flooring and Cork Flooring Ideas and Designs
Refine by:
Budget
Sort by:Popular Today
41 - 60 of 3,372 photos
Item 1 of 3
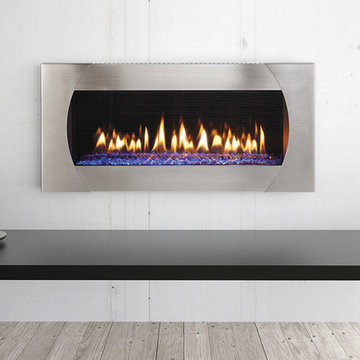
Design ideas for a medium sized modern living room in Other with plywood flooring, a standard fireplace, a metal fireplace surround and grey floors.
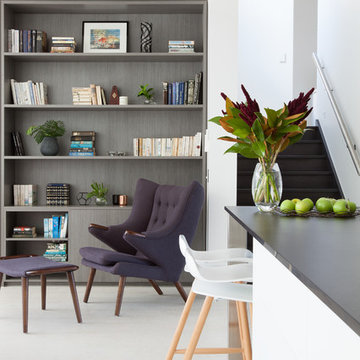
Shania Shegedyn Photography
Medium sized modern open plan living room in Melbourne with a reading nook, white walls, cork flooring and white floors.
Medium sized modern open plan living room in Melbourne with a reading nook, white walls, cork flooring and white floors.

Russell Campaigne
Small modern open plan living room in New York with blue walls, cork flooring, no fireplace and a built-in media unit.
Small modern open plan living room in New York with blue walls, cork flooring, no fireplace and a built-in media unit.

This colorful Contemporary design / build project started as an Addition but included new cork flooring and painting throughout the home. The Kitchen also included the creation of a new pantry closet with wire shelving and the Family Room was converted into a beautiful Library with space for the whole family. The homeowner has a passion for picking paint colors and enjoyed selecting the colors for each room. The home is now a bright mix of modern trends such as the barn doors and chalkboard surfaces contrasted by classic LA touches such as the detail surrounding the Living Room fireplace. The Master Bedroom is now a Master Suite complete with high-ceilings making the room feel larger and airy. Perfect for warm Southern California weather! Speaking of the outdoors, the sliding doors to the green backyard ensure that this white room still feels as colorful as the rest of the home. The Master Bathroom features bamboo cabinetry with his and hers sinks. The light blue walls make the blue and white floor really pop. The shower offers the homeowners a bench and niche for comfort and sliding glass doors and subway tile for style. The Library / Family Room features custom built-in bookcases, barn door and a window seat; a readers dream! The Children’s Room and Dining Room both received new paint and flooring as part of their makeover. However the Children’s Bedroom also received a new closet and reading nook. The fireplace in the Living Room was made more stylish by painting it to match the walls – one of the only white spaces in the home! However the deep blue accent wall with floating shelves ensure that guests are prepared to see serious pops of color throughout the rest of the home. The home features art by Drica Lobo ( https://www.dricalobo.com/home)
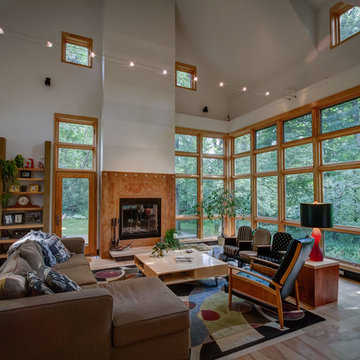
Large corner windows allow diffused light in the summer, direct sunlight in the winter.
Photo of a large contemporary open plan living room in Minneapolis with plywood flooring, a standard fireplace and a concrete fireplace surround.
Photo of a large contemporary open plan living room in Minneapolis with plywood flooring, a standard fireplace and a concrete fireplace surround.
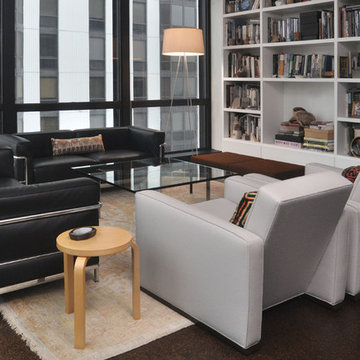
Mieke Zuiderweg
Design ideas for a medium sized modern open plan living room in Chicago with a reading nook, white walls, cork flooring, no fireplace and no tv.
Design ideas for a medium sized modern open plan living room in Chicago with a reading nook, white walls, cork flooring, no fireplace and no tv.
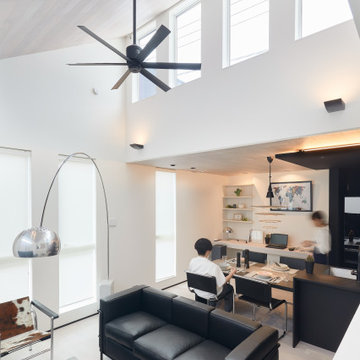
Inspiration for a large modern formal open plan living room in Tokyo Suburbs with white walls, plywood flooring, a corner tv, grey floors, a wood ceiling and wallpapered walls.
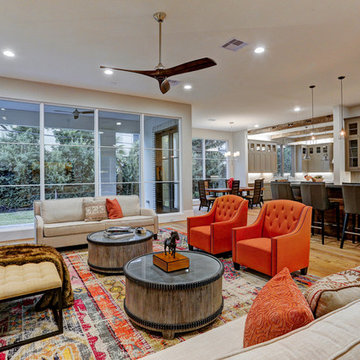
Contemporary formal open plan living room in Houston with grey walls, plywood flooring, a ribbon fireplace, a concrete fireplace surround, no tv and beige floors.
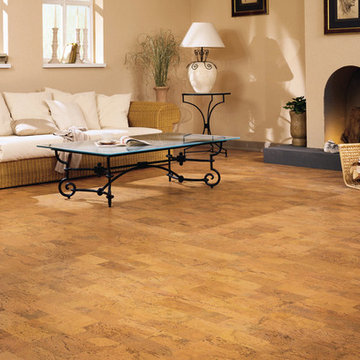
Medium sized formal open plan living room in New York with beige walls, cork flooring, a standard fireplace, a plastered fireplace surround and no tv.

Photo of an expansive modern formal and grey and cream open plan living room feature wall in Other with brown walls, plywood flooring, a wall mounted tv, brown floors, a drop ceiling and wallpapered walls.
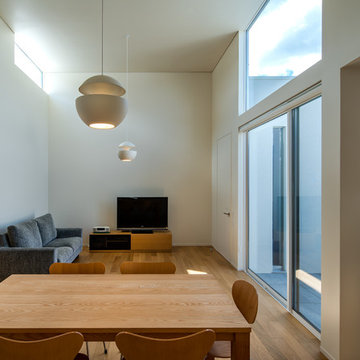
採光は北面と南面から確保している。照明器具はスイス人の建築家によるもの。
Modern open plan living room in Osaka with white walls, plywood flooring, brown floors and a freestanding tv.
Modern open plan living room in Osaka with white walls, plywood flooring, brown floors and a freestanding tv.
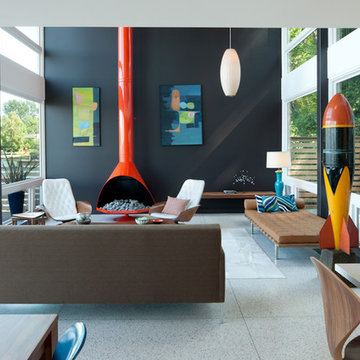
Lara Swimmer
Design ideas for a medium sized midcentury open plan living room in Seattle with black walls, cork flooring, a hanging fireplace, no tv, beige floors and feature lighting.
Design ideas for a medium sized midcentury open plan living room in Seattle with black walls, cork flooring, a hanging fireplace, no tv, beige floors and feature lighting.
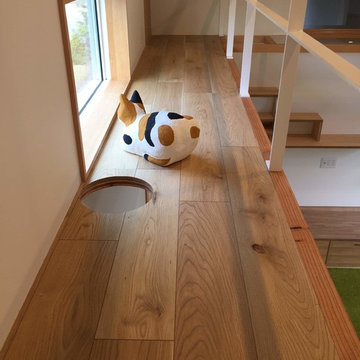
Medium sized scandinavian open plan living room in Other with white walls, a wall mounted tv, plywood flooring, brown floors, a wallpapered ceiling and wallpapered walls.
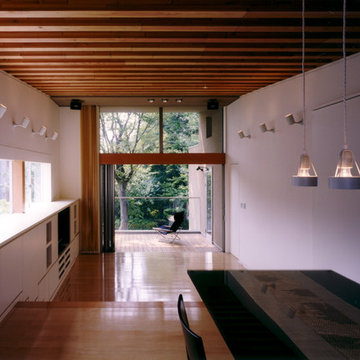
ダイニングからリビングを通してデッキを望む
撮影:松岡満男
Design ideas for a modern living room in Tokyo with white walls, plywood flooring, a concealed tv and beige floors.
Design ideas for a modern living room in Tokyo with white walls, plywood flooring, a concealed tv and beige floors.
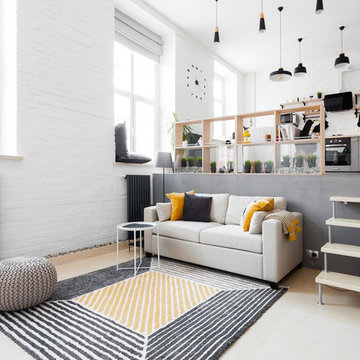
Фотограф: Полина Иванова
Владелец: Дмитрий Иевлев
Photo of a medium sized contemporary mezzanine living room in Other with white walls, plywood flooring, beige floors and feature lighting.
Photo of a medium sized contemporary mezzanine living room in Other with white walls, plywood flooring, beige floors and feature lighting.

森を眺める家 撮影 岡本公二
Photo of a modern open plan living room in Fukuoka with white walls, plywood flooring and a wall mounted tv.
Photo of a modern open plan living room in Fukuoka with white walls, plywood flooring and a wall mounted tv.
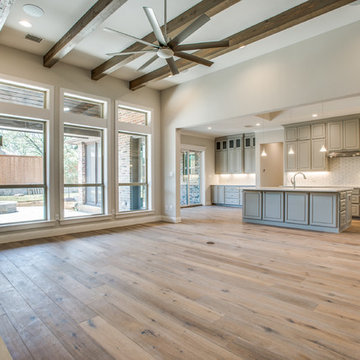
Inspiration for a medium sized classic open plan living room in Dallas with beige walls, plywood flooring, a corner fireplace, a brick fireplace surround and brown floors.
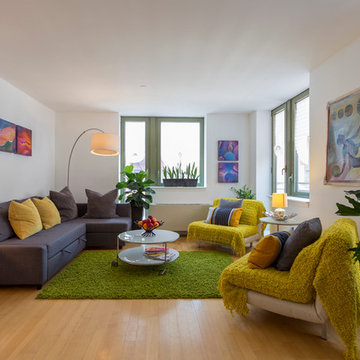
Seemlyy - Felipe Gonzalez
Contemporary formal open plan living room in New York with white walls, plywood flooring and no tv.
Contemporary formal open plan living room in New York with white walls, plywood flooring and no tv.

Photo of a medium sized open plan living room in Other with white walls, plywood flooring, no fireplace, a wall mounted tv, beige floors, a wood ceiling and wallpapered walls.
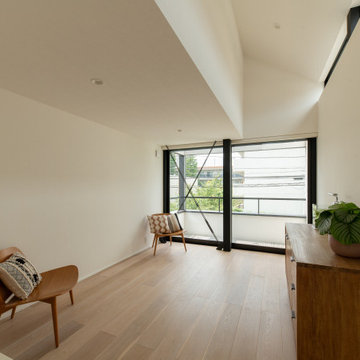
Photo of a modern living room in Tokyo with white walls, plywood flooring, a wallpapered ceiling and wallpapered walls.
Living Room with Plywood Flooring and Cork Flooring Ideas and Designs
3