Living Room with Vinyl Flooring Ideas and Designs
Refine by:
Budget
Sort by:Popular Today
121 - 140 of 8,388 photos
Item 1 of 2
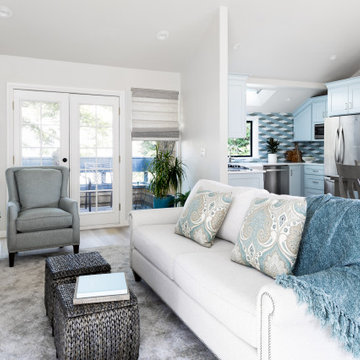
Inspiration for a small classic open plan living room in Other with vinyl flooring, a standard fireplace and a stone fireplace surround.

Salvaged barn wood was transformed into these rustic double sliding barn doors that separate the transition into the master suite.
Photo Credit - Studio Three Beau
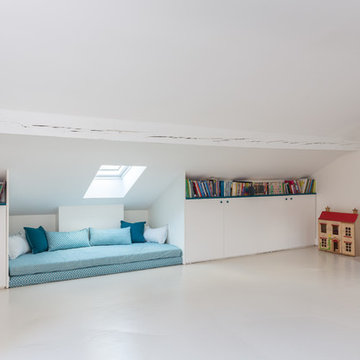
Une maison de ville comme on les aime : généreuse et conviviale. Elle étonne le visiteur par sa force de caractère, vite adoucie par quelques touches de pastel qui ponctuent l’espace. Le parquet a été entièrement restauré et certaines portions de type versaillais ont retrouvé leur éclat d’antan. Des rangements malins se logent ici et là tandis que le carrelage graphique des salles d’eau garantit un réveil revigorant.
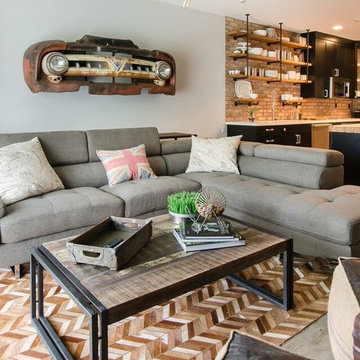
John Lennon
This is an example of a small urban open plan living room in Miami with grey walls, vinyl flooring and a freestanding tv.
This is an example of a small urban open plan living room in Miami with grey walls, vinyl flooring and a freestanding tv.

This wire-brushed, robust cocoa design features perfectly balanced undertones and a healthy amount of variation for a classic look that grounds every room. With the Modin Collection, we have raised the bar on luxury vinyl plank. The result is a new standard in resilient flooring. Modin offers true embossed in register texture, a low sheen level, a rigid SPC core, an industry-leading wear layer, and so much more.
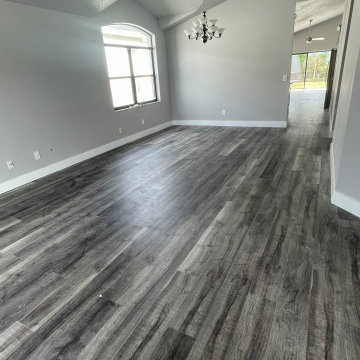
Full house remodel for Bathrooms, Kitchen, Bedrooms and Full flooring.
This is an example of a contemporary living room in Orlando with vinyl flooring and a vaulted ceiling.
This is an example of a contemporary living room in Orlando with vinyl flooring and a vaulted ceiling.
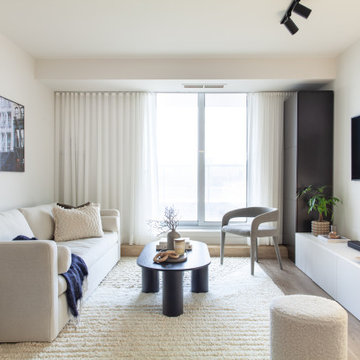
Small modern open plan living room in Toronto with white walls, vinyl flooring, a wall mounted tv and brown floors.

Inspiration for a medium sized nautical open plan living room in Orlando with blue walls, vinyl flooring, a wall mounted tv, brown floors, a timber clad ceiling and wallpapered walls.
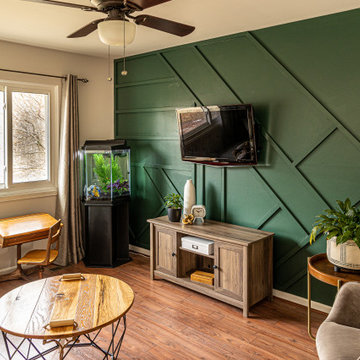
Medium sized contemporary open plan living room in Detroit with green walls, vinyl flooring, no fireplace, a wall mounted tv, brown floors and panelled walls.
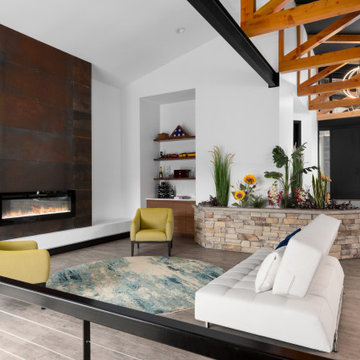
Design ideas for a large retro formal open plan living room in St Louis with white walls, vinyl flooring, a hanging fireplace, a metal fireplace surround, no tv, grey floors and exposed beams.
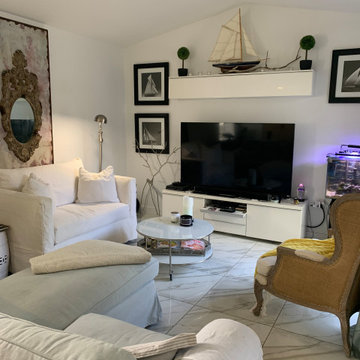
This room is practical jet very comfortable, Large seating spaces for entertainment
This is an example of a small country open plan living room in Miami with white walls, vinyl flooring, a freestanding tv and a vaulted ceiling.
This is an example of a small country open plan living room in Miami with white walls, vinyl flooring, a freestanding tv and a vaulted ceiling.
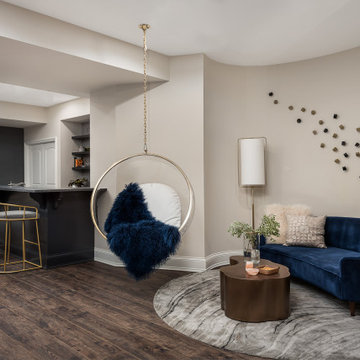
Basement Remodel with multiple areas for work, play and relaxation.
Design ideas for a large classic living room in Chicago with grey walls, vinyl flooring, a standard fireplace, a stone fireplace surround and brown floors.
Design ideas for a large classic living room in Chicago with grey walls, vinyl flooring, a standard fireplace, a stone fireplace surround and brown floors.
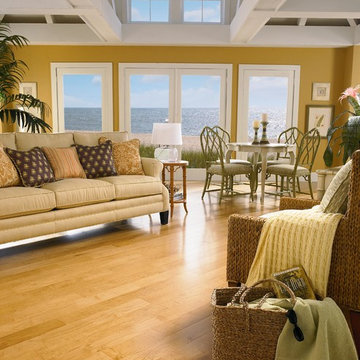
Inspiration for a medium sized beach style formal enclosed living room in Other with brown walls, vinyl flooring, no tv, brown floors and no fireplace.
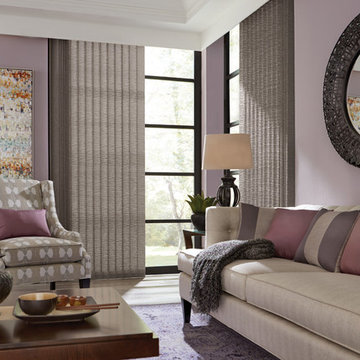
Photo of a medium sized classic enclosed living room in Other with vinyl flooring, purple walls, no fireplace, no tv and beige floors.
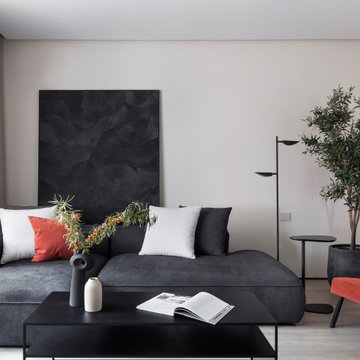
Inspiration for a medium sized contemporary grey and white enclosed living room curtain in Other with a reading nook, beige walls, vinyl flooring, no fireplace, a wall mounted tv, beige floors, a wallpapered ceiling and wallpapered walls.
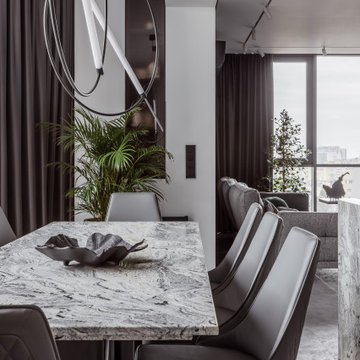
Зеленый каркас в этом проекте – любовь к проявлениям всего природного и натурального. Для того, чтобы выявить и подчеркнуть важность растений в интерьере и в профессиональном пути наших заказчиков (а они флористы) мы создали контрастное окружение. Природность некоторых элементов интерьера деликатно выходит на передний план на лаконичном фоне.
Зелёный каркас также заключается в балансе. В проекте мы искали воплощение гармонии технологий и искусства, урбанизма и природы. На балансе базируется философия жизни заказчиков, включающая все сферы от работы до отдыха, от духовности до материальности.
Заказчики: стильные бизнесмены, основным направлением деятельности которых является флористика. Изначальными пожеланиями стала лаконичная цветовая гамма, элементы умного дома и минимализм в деталях. Зеленый каркас – основа семьи заказчиков, так как их жизнь неотъемлемо связана с озеленением и эстетикой природного.
В квартире выполнена тотальная перепланировка. Основные зоны: входная группа с подсобными помещениями, общая зона гостиной-кухни-столовой, детская подростка, примыкающая к общей зоне, мастер спальня с гардеробной и санузлом. Отличительной чертой планировки является отделенная чередой помещений от остальной квартиры спальня хозяев, мы назвали ее спальня-бункер. Все помещения квартиры подверглись перепрошивке и выстроены таким образом, чтобы помимо основных бытовых функций открыть красивые панорамные виды на город.
Прихожая. Лаконичное пространство с подчёркнутой геометрией. Функционально пространство формировали таким образом, чтобы было удобно при необходимости проводить короткие встречи с сотрудниками. Также из тех.задания: место для техники, которую оставляют вместе с мыслями о работе на входе в квартиру, места для роботов пылесосов и т.д. интересная деталь: подвесной платяной шкаф для верхней одежды, который визуально расширяет пространство. При этом функционально под ним размещен остров теплого пола для сушки обуви. Современная живопись изображает в одуванчиках идею красоты простых вещей.
Кухня-гостиная-столовая. Изначально два различных помещения, объединенные в одно. Главное в интерьере этой зоны: панорамный вид на Краснодар. Идея ключевого пространства квартиры в сохранении воздушности при правильном размещении акцентов. Белые стены и мебель символизируют чистоту холста, которую можно наполнить личностью заказчиков.
Кухня г-образной формы с колонной вертикальных шкафов выполнена флагманским салоном Aran. Столешница из натурального гранита, который мы применили для обеденного и журнальных столов. Из интересных деталей: рабочая поверхность сливается с барной стойкой. Также выгодно подчеркивает воздушность интерьера парящий угольный фильтр Elica. Фартук из декоративной штукатурки имитирует поверхность металла, в которой отражается вид на город. за счёт отражающих плоскостей город как бы входит внутрь помещения. В одной из секций колонны организована потайна комната с системой хранения.
Люстры centrsvet олицетворяют одуванчики и поддерживают идею живописи в прихожей. Мотив простой и в тоже время самой идеальной фигуры круга поддержан в опоре обеденного стола. Фактура декоративной штукатурки, нанесенной фирмой Бастет, имитирует сланец, оттеняя чистую белизну остальных стен.
Диван Saiwala выставлен таким образом, чтобы заказчик в любой момент мог сдвинуть модуль и организовать перестановку. Откидные спинки способствуют длительному комфортному времяпрепровождению всей семьёй. Обеденный стол и журнальные столы выполнены под заказ. Шторы на электроприводе, позволяют одним нажатием скрыться от любопытных глаз улицы.
Все покрытие пола бесшовно. Даже в санузлах уложен кварцвинил темно-серого оттенка. Плюс покрытия в его теплопроводности и износостойкости. Именно с покрытиями пола связана затянувшаяся реализация проекта. Изначально весь пол в квартире был другой кварцвинил, но на финальном этапе ремонта, когда уже даже кухня была установлена, он весь деформировался и нам с заказчиками удалось оформить рекламацию. Для этого пришлось снять весь пол, снова разобрать мебель, зановоподготовить поверхность стен. Завод производитель взял образцы полов и пошел навстречу с возвратом средств.
Детская предназначена для молодого человека приближающегося к подростковому возрасту. Юный исследователь, а именно так он себя называет, увлекается конструкторами, астрономией и изобретательством. За счёт лаконичных кругов при сохранении общей гаммы мы отразили интересы заказчика, при этом не превратив интерьер в супер детский. На присоединенной лоджии мы организовали рабочую зону. Чтобы из окон было больше видно город и при этом не менять уровень подлконника, было решено сделать подиум.
Мастер-спальня располагается в отдельном функциональном блоке квартиры, отдаленном от остальных помещений. Гардеробная стала буферной зоной между личным и общим пространством интерьера. Стеклянными фасадами с подсветкой она напоминает зазеркалье для любопытной путешественницы Алисы. Спальня выполнена в оттенках теплого серого цвета. Зеркальные вставки задают ритм и вводят в помещение дополнительный свет, благодаря им интерьер воздушный и лёгкий. Мягкая зона у окна поднята на подиум для максимального открытия панорамных видов. Тут же размещен дамский стол.
Санузел при мастер-спальне поддерживает более теплую цветовую гамму. Монохромный цвет и отсутствие активного декора подчеркивает геометрию помещения. В небольшом пространстве нам удалось разместить все необходимое оборудование. Особенного внимания заслуживает матовая ванна и раковины из камня.
Гостевой санузел выполнен на контрасте в темных тонах, где акцентами стала зелёная сантехника, олицетворяющая идею природного каркаса и устойчивости.
В интерьере много продуманных деталей, наподобие постирочной комнаты, кладовой с морозильной камерой, а также обилие систем хранения, визуально растворяющихся в пространстве.
Квартира оснащена технологиями умного дома, где все приборы подключаются к сети и централизовано управляются. С точки зрения отделки особенностью является филигранная стыковка материалов и покрытий, а как следствие отсутствие потолочных карнизов и плинтусов.
Поставщики и партнеры:
Кухня Aran, Техника Miele, вытяжка Elica, мойка и смеситель Omoikiri
Мягкая мебель Saiwala, кровати Askona
Сантехника Аквамир (Paffoni Alcaplast Ravak Terminus Alparini)
Люстры в гостиной Centrsvet
Академия Дверей
Керамогранит Ceramica Rubiera (Терра)
Краски Little Green
Декоративные покрытия Bastet
Декор: Boconcept, That’s Living
Ковры: Carpet Decor
Стулья барные и обеденные Ap Home

When challenged with the task of turning 500 or so square feet into the most functional residential space one could dream of, the limits of the words “tiny house” did little to falter the creativity and good executed design of this project. From a logistical standpoint, the square footage absolutely had to stay small – but there are so many inventive ways to use that space and end up with something that looks much more finished and comfortable than a camper! Pivoting through each functional item on the list – from the kitchen to the bedroom, and the loft space to the little side yard – all of the “comforts” of easy living were still incorporated for a super stylish end result!
To begin at the beginning – the core needs were to develop a functional cooking and dining space, small gathering area for TV, a bedroom that offered comfortable sleeping quarters, full bathroom with walk in shower and walk-in closet with laundry… of and of course, any extra storage we could muster!
The kitchen design focused on a great “galley” style layout split strategically by a side entry door to a sweet outdoor dining and cocktail space. Capitalizing on a long island that met the side wall, we were able to include more shallow storage on the back of the island beside the pair of counterstools. Mirroring the fridge wall with a built in pantry and storage bench, this half of the main living area provides a comfortable but sweetly styled area for bistro table dining and lots of fun display and closed storage.
Across the room is the living area – with windows perfectly placed for real furniture and a fabulous statement art piece! While the spiral stairs to the loft storage space interject some here, their low profile keeps the visual really clean. As a hub of the home – this area is the main entry / dining / entertaining / storage / kitchen all in one!
Moving to the back side of the house, accenting the smaller bedroom size with a big picture window adds so much beautiful light and a lofty feel to this “master”. Tucking a small vanity/desk area into the corner allowed for really great dedicated storage and work space that meets a multitude of needs (and keeps things sort of tucked away so that when guests come by there isn’t a lot of clutter seen through the doorway! The master bath is 100% style with the cheerful and funky tile that offers a HUGE aesthetic impact for such a small space. Eclectic lighting and a pretty, softly patterned wallpaper layer up the details too. Then the closet houses a stackable washer dryer (that just! fit through the door!) and ample storage for a full wardrobe.
When gazing up – we just love LOVE the view to the pitch of the ceiling and the painted box beams that offer such a perfectly clean visual to collect the feel of the overall home. As a makeshift guest room and storage area, the loft offers ample space for bulkier items and things that need to be tucked away on a daily basis – but as needed offers up a comfy little home-away-from-home for anyone sleeping over. Hidden up here also is the HVAC and water heater so the “side” attic also has some closed off storage that can be used for items that don’t need a temp controlled environment.
Overall – we love the feel of this home space and while “tiny” in size, it really does deliver in so many ways when it comes to style! Like a dollhouse for adults ? We can’t wait to build our next one!!

Inspiration for a small scandi open plan living room in Vancouver with white walls, vinyl flooring, a hanging fireplace, a timber clad chimney breast, a wall mounted tv and multi-coloured floors.
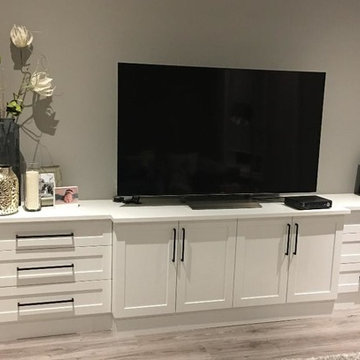
Design ideas for a medium sized traditional open plan living room in Toronto with grey walls, vinyl flooring, no fireplace, a built-in media unit and grey floors.
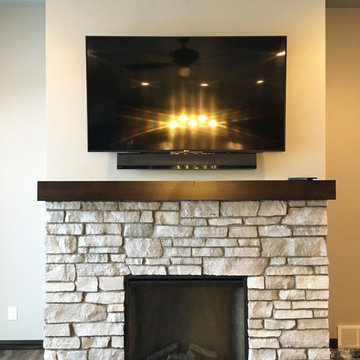
This great room features a large window unit which provides natural lighting. The stone gas fireplace with the TV mounted above are the focus of this room.
Living Room with Vinyl Flooring Ideas and Designs
7