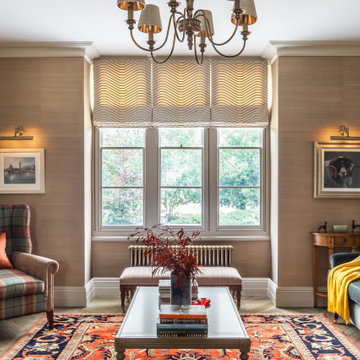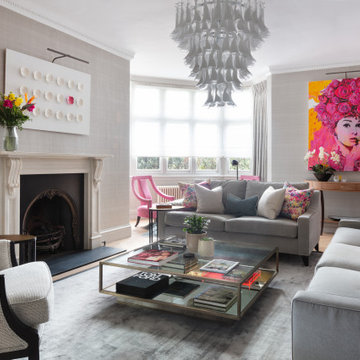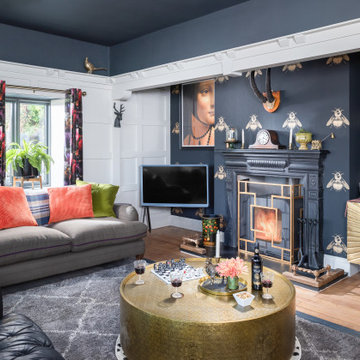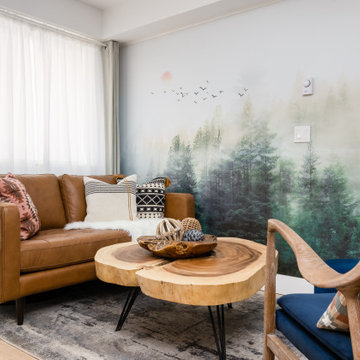Living Room with Wallpapered Walls Ideas and Designs
Refine by:
Budget
Sort by:Popular Today
1 - 20 of 10,782 photos
Item 1 of 2

It is a luxury to have two sitting rooms, but with a house with many floors and a family it really helps! This room was designed to have a calmer area for the family to sit together and for this reason we calmed the colours down o give it a softer feel. A large rug in the room and floor to ceiling curtains really elevates the space, whilst taking the textured wallpaper around the room ensures the room feels luxurious and warm.

This is an example of a classic formal open plan living room in London with pink walls, medium hardwood flooring, a standard fireplace, no tv, brown floors and wallpapered walls.

Inspiration for a medium sized traditional formal enclosed living room in London with multi-coloured walls, medium hardwood flooring, a standard fireplace, a stone fireplace surround, brown floors, wallpapered walls and a dado rail.

Large contemporary formal living room in Surrey with beige walls, light hardwood flooring, no fireplace, no tv, wallpapered walls and feature lighting.

Design ideas for a contemporary open plan living room in London with grey walls, a wall mounted tv, white floors and wallpapered walls.

Open plan living space with bath
This is an example of a large scandinavian open plan living room in Sussex with white walls, brown floors, wallpapered walls and a chimney breast.
This is an example of a large scandinavian open plan living room in Sussex with white walls, brown floors, wallpapered walls and a chimney breast.

HollandGreen Interiors oversaw the total renovation and interior design of a Victorian townhouse in the Cotswolds. Colour, texture and vibrancy came together for a characterful and dynamic aesthetic, while beautiful high ceilings and tall windows encourage plenty of natural light to flow through the new space.

Photo of a classic living room in London with grey walls, medium hardwood flooring, a standard fireplace, brown floors and wallpapered walls.

This is an example of a medium sized bohemian enclosed living room feature wall in Other with multi-coloured walls, light hardwood flooring, a standard fireplace, a freestanding tv and wallpapered walls.

The Paddocks, Writtle
Set in the beautiful Essex countryside in the sought after village of Writtle, Chelmsford, this project was focused on the developer’s own home within the development of a total of 6 new houses. With unobstructed views of the countryside, all properties were built to the highest standards in every respect and our mission was to create an effortless interior that reflected the quality and design workmanship throughout, together with contemporary detailing and luxury.
A soothing neutral palette throughout with tactile wall finishes, soft textures and layers, provided the backdrop to a calming interior scheme. The perfect mix of woven linens, flat velvets, bold accessories and soft colouring, is beautifully tailored to our clients needs and tastes, creating a calm, contemporary oasis that best suited the client’s lifestyle and requirements.

Photo of a classic living room in Edinburgh with beige walls, carpet, a standard fireplace, a tiled fireplace surround, beige floors and wallpapered walls.

Design ideas for a large classic open plan living room in Oklahoma City with white walls, light hardwood flooring, a standard fireplace, a stone fireplace surround, a wall mounted tv, exposed beams and wallpapered walls.

The forest theme design creates a connection between the rough expression of the building and the natural materials and furniture such as the rustic log coffee table, creating the perfect mountain ambiance.

Large beach style formal open plan living room in Malaga with beige walls, marble flooring, a standard fireplace, no tv, grey floors, a coffered ceiling and wallpapered walls.

Всё чаще ко мне стали обращаться за ремонтом вторичного жилья, эта квартира как раз такая. Заказчики уже тут жили до нашего знакомства, их устраивали площадь и локация квартиры, просто они решили сделать новый капительный ремонт. При работе над объектом была одна сложность: потолок из гипсокартона, который заказчики не хотели демонтировать. Пришлось делать новое размещение светильников и электроустановок не меняя потолок. Ниши под двумя окнами в кухне-гостиной и радиаторы в этих нишах были изначально разных размеров, мы сделали их одинаковыми, а старые радиаторы поменяли на новые нмецкие. На полу пробка, блок кондиционера покрашен в цвет обоев, фортепиано - винтаж, подоконники из искусственного камня в одном цвете с кухонной столешницей.

The client brief was to create a cosy and atmospheric space, fit for evening entertaining, but bright enough to be enjoyed in the day. We achieved this by using a linen effect wallcovering which adds texture and interest.
The large chaise sofa has been upholstered in a dark herringbone weave wool for practical reasons and also provides a contrast against the wall colour. A gallery wall behind the sofa has been framed by two bronze Porta Romana wall lights which provide soft, ambient lighting, perfect for a relaxing evening.
The armchair and ottoman have been upholstered in the same fabric to tie the two seating zones together and a bespoke calacatta viola marble coffee table wraps around the ottoman, providing a flat surface for drinks.
To give the room a focal point, we built a chimney breast with a gas letterbox fire and created a recess for the large screen television. Bespoke fitted cabinets with fluted doors either side of the chimney provides ample storage for media equipment and the oak shelves, complete with LED lighting display a collection of decorative objects. In between the shelves we fitted beautifully patinated antique mirror to give the illusion of space.

Aménagement et décoration d'un espace salon dans un style épuré , teinte claire et scandinave
Photo of a medium sized scandinavian open plan living room in Rennes with white walls, laminate floors, no fireplace, a wall mounted tv, white floors and wallpapered walls.
Photo of a medium sized scandinavian open plan living room in Rennes with white walls, laminate floors, no fireplace, a wall mounted tv, white floors and wallpapered walls.

Inspiration for a contemporary living room in Rome with multi-coloured walls, light hardwood flooring, a wall mounted tv, beige floors and wallpapered walls.

Inspiration for a small classic formal and grey and teal open plan living room in Chicago with green walls, medium hardwood flooring, no fireplace, no tv, brown floors, a coffered ceiling and wallpapered walls.

Design ideas for a medium sized midcentury open plan living room in Detroit with a reading nook, white walls, medium hardwood flooring, a two-sided fireplace, a brick fireplace surround, brown floors and wallpapered walls.
Living Room with Wallpapered Walls Ideas and Designs
1