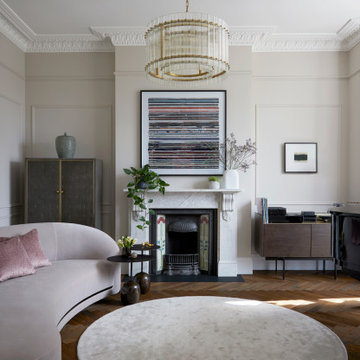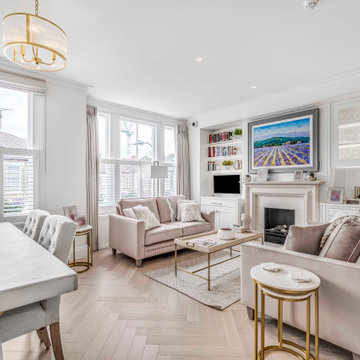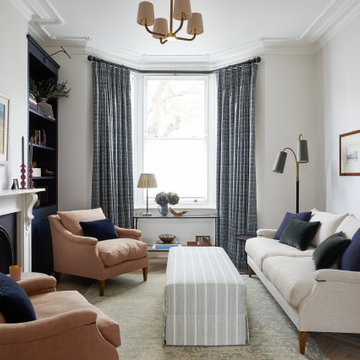Open Plan Living Room with a Standard Fireplace Ideas and Designs
Refine by:
Budget
Sort by:Popular Today
1 - 20 of 104,494 photos
Item 1 of 3

This is an example of a classic formal open plan living room in London with pink walls, medium hardwood flooring, a standard fireplace, no tv, brown floors and wallpapered walls.

The blue walls of the living room add a relaxed feel to this room. The many features such as original floor boards, the victorian fireplace, the working shutters and the ornate cornicing and ceiling rose were all restored to their former glory.

Photo of a medium sized classic open plan living room feature wall in Other with beige walls, porcelain flooring, a standard fireplace, a stone fireplace surround, a wall mounted tv, beige floors and a vaulted ceiling.

This is an example of a medium sized classic open plan living room in London with beige walls, laminate floors, a standard fireplace, a stone fireplace surround, a wall mounted tv, beige floors, panelled walls and feature lighting.

This is an example of a large traditional formal open plan living room in London with beige walls, medium hardwood flooring, a standard fireplace, a stone fireplace surround, brown floors and a chimney breast.

Classic open plan living room in Other with grey walls, carpet, a standard fireplace, a wall mounted tv, white floors and panelled walls.

The scale of this reception room, with the beautiful bay window, was designed to feel like a glamorous, luxurious hotel reception room. The black grand piano, placed in the space, with the backdrop of the newly restored Victorian window is the epitome of old meets new. The abundance of original features sing in the space. The room was painted in a warm neutral, introducing a blushy pink velvet bespoke sofa from The Sofa & Chair Company. The dark herringbone floor anchors the space in calm and luxury. Touches of marble from the side table and fireplace add to the sense of period. The huge artwork sat perfectly in the space adding strong colour pops that tie perfectly with the neutral palette.

This is an example of a small farmhouse open plan living room curtain in Other with a reading nook, grey walls, slate flooring, a standard fireplace, a stone fireplace surround, a concealed tv and grey floors.

Contemporary open plan living room in London with white walls, light hardwood flooring, a standard fireplace, a stone fireplace surround, a wall mounted tv and beige floors.

Formal sitting room for entertainment. Home owners chose an accent blue furniture and gold details. Bespoke integrated floating shelves with tile backdrop was a requirement to expose many souvenirs from World wide travel.

Elegant living room with fireplace and chic lighting solutions. Wooden furniture and indoor plants creating a natural atmosphere. Bay windows looking into the back garden, letting in natural light, presenting a well-lit formal living room.

Living and dining area
This is an example of a large classic formal open plan living room in London with white walls, light hardwood flooring, a standard fireplace, a stone fireplace surround and brown floors.
This is an example of a large classic formal open plan living room in London with white walls, light hardwood flooring, a standard fireplace, a stone fireplace surround and brown floors.

The sitting room in this family home in West Dulwich was opened up to the kitchen and the dining area of the lateral extension to create one large family room. A pair of matching velvet sofas & mohair velvet armchairs created a nice seating area around the newly installed fireplace and a large rug helped to zone the space

Photo of a small scandinavian open plan living room feature wall in Cornwall with blue walls, light hardwood flooring, a standard fireplace, a metal fireplace surround, a freestanding tv and exposed beams.

Medium sized classic cream and black open plan living room in London with beige walls, painted wood flooring, a standard fireplace, a metal fireplace surround, a freestanding tv and grey floors.

The sitting room of our Fulham Family Home project is painted in Little Greene Slaked Lime which feels light and elegant, and the contrasting dark built-in bespoke alcove joinery painted in Little Greene Basalt is perfect for displaying books & ceramics. The pink George Smith linen armchairs create symmetry either side of the marble fire surround, and the vintage style rugs add interest to the oak herringbone parquet floor.

Design ideas for a large eclectic grey and cream open plan living room in Kent with green walls, medium hardwood flooring, a standard fireplace, a stone fireplace surround, a built-in media unit, brown floors and a chimney breast.

Photography by Michael. J Lee Photography
Medium sized contemporary formal open plan living room in Boston with grey walls, carpet, a standard fireplace, a stone fireplace surround, grey floors and wallpapered walls.
Medium sized contemporary formal open plan living room in Boston with grey walls, carpet, a standard fireplace, a stone fireplace surround, grey floors and wallpapered walls.

Design ideas for a large classic open plan living room in Oklahoma City with white walls, light hardwood flooring, a standard fireplace, a stone fireplace surround, a wall mounted tv, exposed beams and wallpapered walls.

Inspiration for a traditional open plan living room with white walls, medium hardwood flooring, a standard fireplace, a wall mounted tv and brown floors.
Open Plan Living Room with a Standard Fireplace Ideas and Designs
1