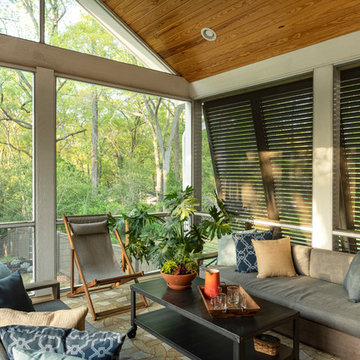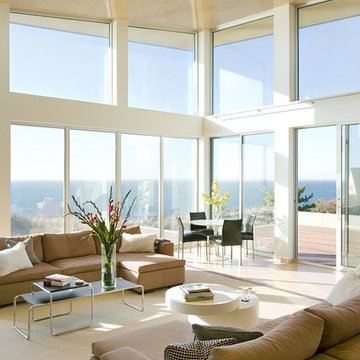Living Space Ideas and Designs
Refine by:
Budget
Sort by:Popular Today
101 - 120 of 402 photos
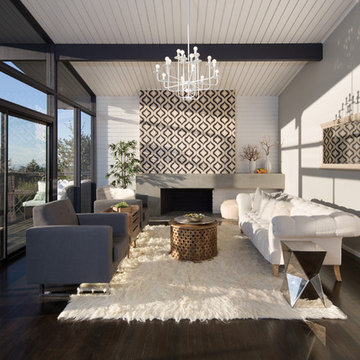
Marcell Puzsar Bright Room SF
Medium sized scandi formal open plan living room in San Francisco with dark hardwood flooring, a standard fireplace, a concrete fireplace surround, grey walls, no tv and brown floors.
Medium sized scandi formal open plan living room in San Francisco with dark hardwood flooring, a standard fireplace, a concrete fireplace surround, grey walls, no tv and brown floors.
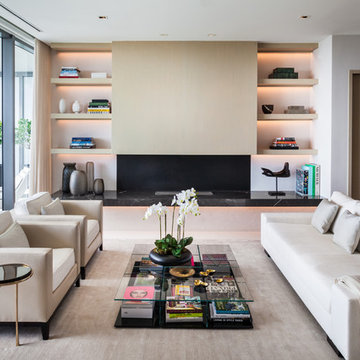
Design ideas for a contemporary living room in Miami with white walls, a ribbon fireplace and no tv.
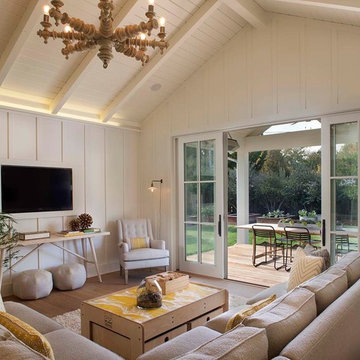
Photographer: Isabelle Eubanks
Interiors: Modern Organic Interiors, Architect: Simpson Design Group, Builder: Milne Design and Build
Country games room in San Francisco with white walls, no fireplace, a wall mounted tv and medium hardwood flooring.
Country games room in San Francisco with white walls, no fireplace, a wall mounted tv and medium hardwood flooring.
Find the right local pro for your project
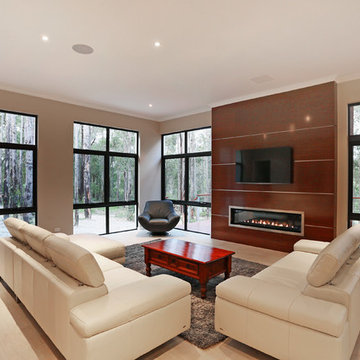
Surrounded by bushland this home captures the wonderful surroundings. There's also a fantastic fireplace and feature TV unit.
This is an example of a contemporary open plan games room in Perth with beige walls, light hardwood flooring, a ribbon fireplace, a wooden fireplace surround and a wall mounted tv.
This is an example of a contemporary open plan games room in Perth with beige walls, light hardwood flooring, a ribbon fireplace, a wooden fireplace surround and a wall mounted tv.
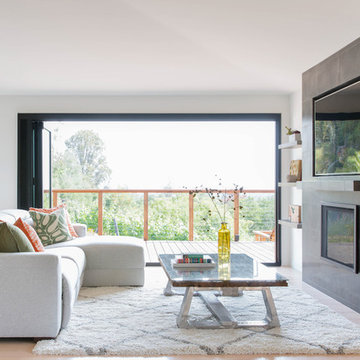
Suzanna Scott
Inspiration for a contemporary games room in San Francisco with white walls, light hardwood flooring, a standard fireplace, a tiled fireplace surround, a wall mounted tv and beige floors.
Inspiration for a contemporary games room in San Francisco with white walls, light hardwood flooring, a standard fireplace, a tiled fireplace surround, a wall mounted tv and beige floors.
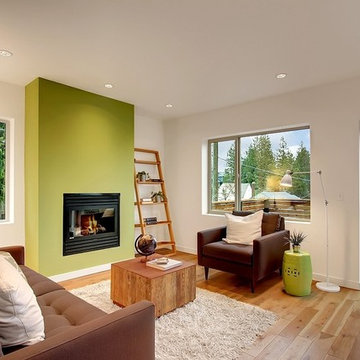
4 Star Built Green Renovation in Seattle's Ravenna neighborhood- living room
Contemporary living room feature wall in Seattle with green walls.
Contemporary living room feature wall in Seattle with green walls.

Jordan Powers
Design ideas for a contemporary living room in Minneapolis with grey walls, dark hardwood flooring, a ribbon fireplace and a wall mounted tv.
Design ideas for a contemporary living room in Minneapolis with grey walls, dark hardwood flooring, a ribbon fireplace and a wall mounted tv.
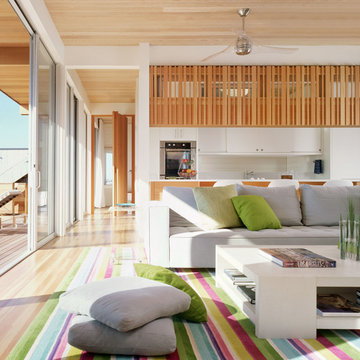
Inspiration for a large coastal open plan living room in New York with white walls and medium hardwood flooring.
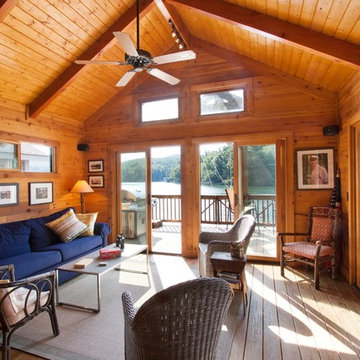
J Weiland
Medium sized classic formal enclosed living room in Other with orange walls and medium hardwood flooring.
Medium sized classic formal enclosed living room in Other with orange walls and medium hardwood flooring.
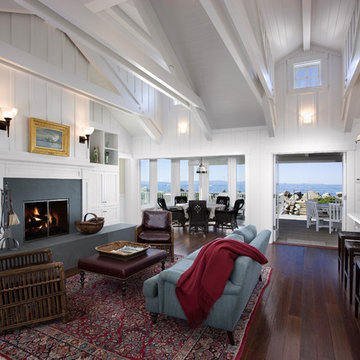
Large beach style formal open plan living room in Santa Barbara with white walls, a standard fireplace, dark hardwood flooring, a concrete fireplace surround and no tv.
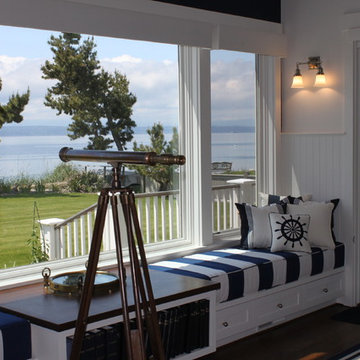
Waterfront Home on Mutiny Bay
This is an example of a contemporary living room in Seattle with white walls.
This is an example of a contemporary living room in Seattle with white walls.
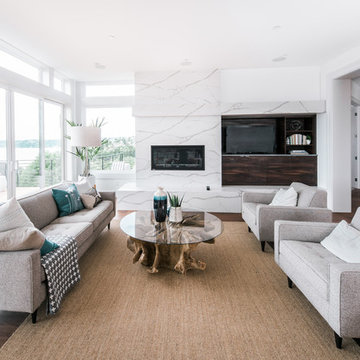
Design ideas for a contemporary living room in Seattle with white walls, dark hardwood flooring, a standard fireplace, a stone fireplace surround, a built-in media unit and brown floors.
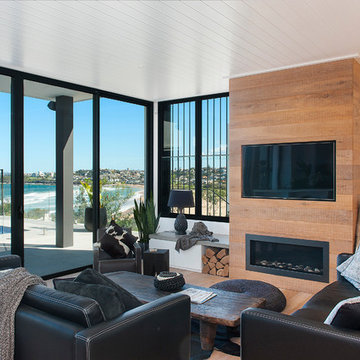
Inspiration for a contemporary living room in Sydney with white walls, medium hardwood flooring, a ribbon fireplace, a wooden fireplace surround and a wall mounted tv.
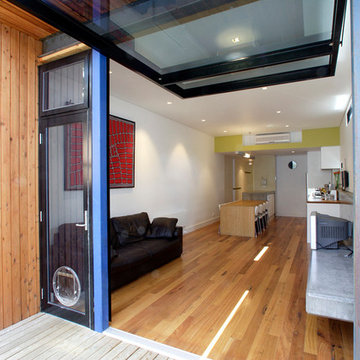
Design ideas for a contemporary open plan games room in Melbourne with white walls and medium hardwood flooring.
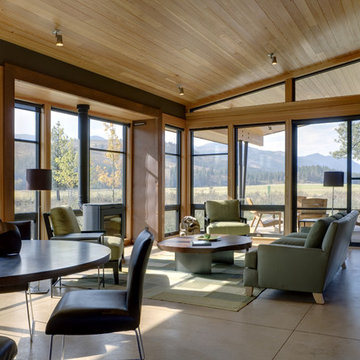
(c) steve keating photography
Wolf Creek View Cabin sits in a lightly treed meadow, surrounded by foothills and mountains in Eastern Washington. The 1,800 square foot home is designed as two interlocking “L’s”. A covered patio is located at the intersection of one “L,” offering a protected place to sit while enjoying sweeping views of the valley. A lighter screening “L” creates a courtyard that provides shelter from seasonal winds and an intimate space with privacy from neighboring houses.
The building mass is kept low in order to minimize the visual impact of the cabin on the valley floor. The roof line and walls extend into the landscape and abstract the mountain profiles beyond. Weathering steel siding blends with the natural vegetation and provides a low maintenance exterior.
We believe this project is successful in its peaceful integration with the landscape and offers an innovative solution in form and aesthetics for cabin architecture.
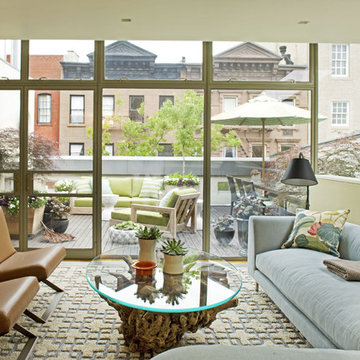
moroccan rug, modern sofa, pucci chairs, natural wood coffee table, steel windows
Photo of a retro open plan games room in New York with beige walls and feature lighting.
Photo of a retro open plan games room in New York with beige walls and feature lighting.
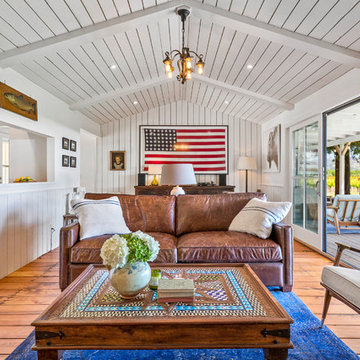
This is an example of a rural games room in San Francisco with white walls and medium hardwood flooring.
Living Space Ideas and Designs
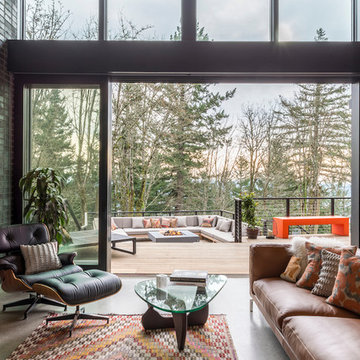
Living room and deck
Built Photo
Design ideas for a large retro open plan living room in Portland with white walls, concrete flooring, no tv and grey floors.
Design ideas for a large retro open plan living room in Portland with white walls, concrete flooring, no tv and grey floors.
6




