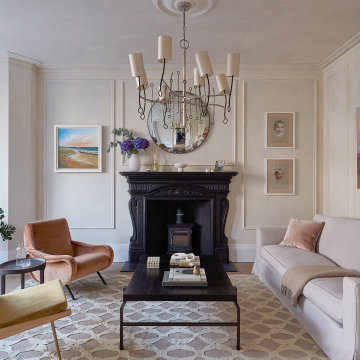Living Space with All Types of Wall Treatment and a Chimney Breast Ideas and Designs
Refine by:
Budget
Sort by:Popular Today
1 - 20 of 260 photos
Item 1 of 3

This new build architectural gem required a sensitive approach to balance the strong modernist language with the personal, emotive feel desired by the clients.
Taking inspiration from the California MCM aesthetic, we added bold colour blocking, interesting textiles and patterns, and eclectic lighting to soften the glazing, crisp detailing and linear forms. With a focus on juxtaposition and contrast, we played with the ‘mix’; utilising a blend of new & vintage pieces, differing shapes & textures, and touches of whimsy for a lived in feel.

Design ideas for a classic enclosed games room in London with white walls, light hardwood flooring, a standard fireplace, a stone fireplace surround, a built-in media unit, wainscoting and a chimney breast.

Open plan living space with bath
This is an example of a large scandinavian open plan living room in Sussex with white walls, brown floors, wallpapered walls and a chimney breast.
This is an example of a large scandinavian open plan living room in Sussex with white walls, brown floors, wallpapered walls and a chimney breast.
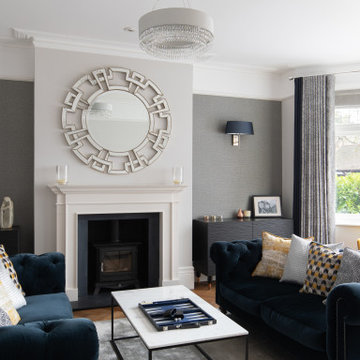
This is an example of a medium sized contemporary enclosed living room in Surrey with grey walls, medium hardwood flooring, a wood burning stove, no tv, wallpapered walls and a chimney breast.

Photography by Michael J. Lee Photography
Design ideas for a large traditional games room in Boston with white walls, medium hardwood flooring, a standard fireplace, a stone fireplace surround, a wall mounted tv, grey floors, panelled walls and a chimney breast.
Design ideas for a large traditional games room in Boston with white walls, medium hardwood flooring, a standard fireplace, a stone fireplace surround, a wall mounted tv, grey floors, panelled walls and a chimney breast.

a small family room provides an area for television at the open kitchen and living space
Photo of a small modern open plan games room in Orange County with white walls, light hardwood flooring, a standard fireplace, a stone fireplace surround, a wall mounted tv, multi-coloured floors, wood walls and a chimney breast.
Photo of a small modern open plan games room in Orange County with white walls, light hardwood flooring, a standard fireplace, a stone fireplace surround, a wall mounted tv, multi-coloured floors, wood walls and a chimney breast.

Photo of a large classic enclosed living room in London with medium hardwood flooring, a standard fireplace, no tv, panelled walls, grey walls, brown floors and a chimney breast.

A cozy family room with wallpaper on the ceiling and walls. An inviting space that is comfortable and inviting with biophilic colors.
This is an example of a medium sized classic enclosed games room in New York with green walls, medium hardwood flooring, a standard fireplace, a stone fireplace surround, a wall mounted tv, beige floors, a wallpapered ceiling, wallpapered walls and a chimney breast.
This is an example of a medium sized classic enclosed games room in New York with green walls, medium hardwood flooring, a standard fireplace, a stone fireplace surround, a wall mounted tv, beige floors, a wallpapered ceiling, wallpapered walls and a chimney breast.

This project is a refurbishment of a listed building, and conversion from office use to boutique hotel.
A challenging scheme which requires careful consideration of an existing heritage asset while introducing a contemporary feel and aesthetic.
As a former council owned office building, Group D assisted the developer in their bid to acquire the building and the project is ongoing with the target of opening in late 2023.

This is an example of a large victorian formal open plan living room in London with green walls, dark hardwood flooring, a standard fireplace, a stone fireplace surround, green floors, wallpapered walls and a chimney breast.

Transitional living room with a bold blue sectional and a black and white bold rug. Modern swivel chairs give this otherwise traditional room a modern feel. Black wall was painted in Tricorn Black by Sherwin Williams to hide the TV from standing out. Library Lights give this room a traditional feel with cabinets with beautiful molding.
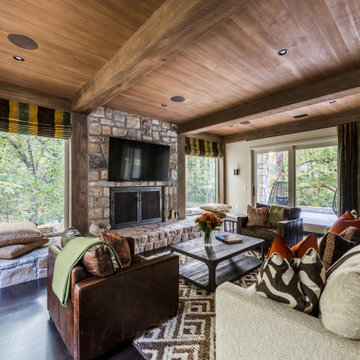
Inspiration for a large midcentury open plan games room in Atlanta with dark hardwood flooring, a standard fireplace, a stone fireplace surround, a wall mounted tv, brown floors, exposed beams, wood walls and a chimney breast.

Medium sized urban mezzanine games room in Other with white walls, medium hardwood flooring, a standard fireplace, a concrete fireplace surround, brown floors, exposed beams, brick walls and a chimney breast.
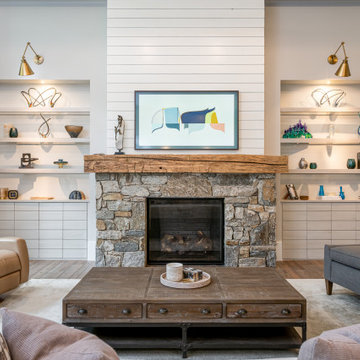
Rustic open plan games room in Other with white walls, dark hardwood flooring, a standard fireplace, a stone fireplace surround, a wall mounted tv, brown floors, tongue and groove walls and a chimney breast.
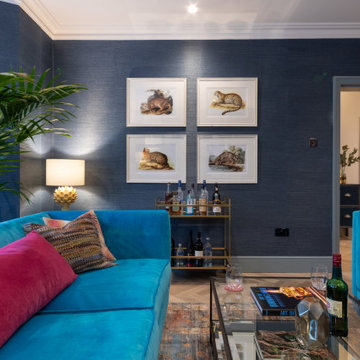
THE COMPLETE RENOVATION OF A LARGE DETACHED FAMILY HOME
This project was a labour of love from start to finish and we think it shows. We worked closely with the architect and contractor to create the interiors of this stunning house in Richmond, West London. The existing house was just crying out for a new lease of life, it was so incredibly tired and dated. An interior designer’s dream.
A new rear extension was designed to house the vast kitchen diner. Below that in the basement – a cinema, games room and bar. In addition, the drawing room, entrance hall, stairwell master bedroom and en-suite also came under our remit. We took all these areas on plan and articulated our concepts to the client in 3D. Then we implemented the whole thing for them. So Timothy James Interiors were responsible for curating or custom-designing everything you see in these photos
OUR FULL INTERIOR DESIGN SERVICE INCLUDING PROJECT COORDINATION AND IMPLEMENTATION
Our brief for this interior design project was to create a ‘private members club feel’. Precedents included Soho House and Firmdale Hotels. This is very much our niche so it’s little wonder we were appointed. Cosy but luxurious interiors with eye-catching artwork, bright fabrics and eclectic furnishings.
The scope of services for this project included both the interior design and the interior architecture. This included lighting plan , kitchen and bathroom designs, bespoke joinery drawings and a design for a stained glass window.
This project also included the full implementation of the designs we had conceived. We liaised closely with appointed contractor and the trades to ensure the work was carried out in line with the designs. We ordered all of the interior finishes and had them delivered to the relevant specialists. Furniture, soft furnishings and accessories were ordered alongside the site works. When the house was finished we conducted a full installation of the furnishings, artwork and finishing touches.

Coastal enclosed games room in Boston with a standard fireplace, a wall mounted tv, a coffered ceiling, white walls, tongue and groove walls and a chimney breast.

Formal Living Room, Featuring Wood Burner, Bespoke Joinery , Coving
Design ideas for a medium sized bohemian formal living room in West Midlands with grey walls, carpet, a wood burning stove, a plastered fireplace surround, a wall mounted tv, grey floors, a drop ceiling, wallpapered walls and a chimney breast.
Design ideas for a medium sized bohemian formal living room in West Midlands with grey walls, carpet, a wood burning stove, a plastered fireplace surround, a wall mounted tv, grey floors, a drop ceiling, wallpapered walls and a chimney breast.
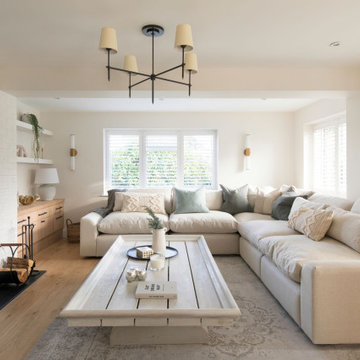
Relaxing living room in coastal style
Photo of a large beach style grey and white enclosed living room in Sussex with white walls, medium hardwood flooring, a standard fireplace, a brick fireplace surround, a wall mounted tv, brick walls and a chimney breast.
Photo of a large beach style grey and white enclosed living room in Sussex with white walls, medium hardwood flooring, a standard fireplace, a brick fireplace surround, a wall mounted tv, brick walls and a chimney breast.
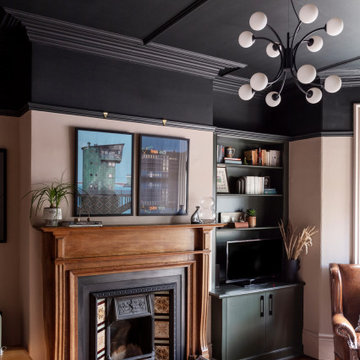
Eclectic period property, mixed with old and new to create a relaxing, cosy space.
We created several bespoke features in this home including the living room wall panelling and the dining room bench seat. We also used colour blocking and wallpapers to give the home a more unique look.
Living Space with All Types of Wall Treatment and a Chimney Breast Ideas and Designs
1




