Living Space with All Types of Wall Treatment and a Chimney Breast Ideas and Designs
Refine by:
Budget
Sort by:Popular Today
61 - 80 of 261 photos
Item 1 of 3

The main family room for the farmhouse. Historically accurate colonial designed paneling and reclaimed wood beams are prominent in the space, along with wide oak planks floors and custom made historical windows with period glass add authenticity to the design.

Living room with woodburner in feature wall, porcelain floor tiles, brass astral pendant light, iron and scaffold board shelving unit, scaffold pole and leather tub chairs, box wall uplights and home automation system
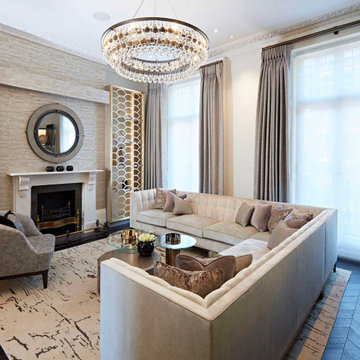
Inspiration for a large contemporary formal living room in London with beige walls, dark hardwood flooring, a standard fireplace, a stone fireplace surround, a built-in media unit, wallpapered walls and a chimney breast.
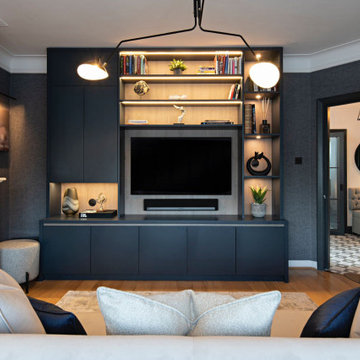
Bespoke TV unit, sleek doors, a recessed finger bar and wood veneer back panel give it a modern feel. Inlaid lighting provides a finishing touch.
Large modern grey and teal enclosed living room in London with grey walls, medium hardwood flooring, a standard fireplace, a plastered fireplace surround, a built-in media unit, brown floors, wallpapered walls and a chimney breast.
Large modern grey and teal enclosed living room in London with grey walls, medium hardwood flooring, a standard fireplace, a plastered fireplace surround, a built-in media unit, brown floors, wallpapered walls and a chimney breast.
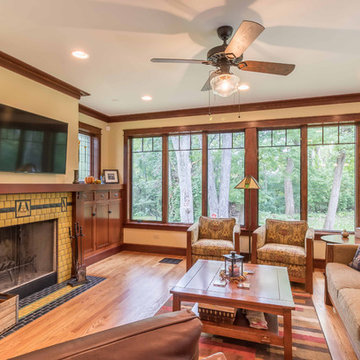
The family room is the primary living space in the home, with beautifully detailed fireplace and built-in shelving surround, as well as a complete window wall to the lush back yard. The stained glass windows and panels were designed and made by the homeowner.
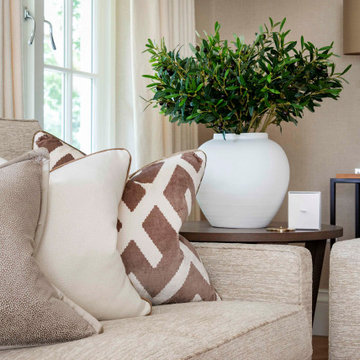
Luxury living room design by April Hamilton Interiors. Bespoke sofas and cushions.
Design ideas for a large enclosed living room in Other with a reading nook, beige walls, medium hardwood flooring, a wood burning stove, a stone fireplace surround, a wall mounted tv, brown floors, wallpapered walls and a chimney breast.
Design ideas for a large enclosed living room in Other with a reading nook, beige walls, medium hardwood flooring, a wood burning stove, a stone fireplace surround, a wall mounted tv, brown floors, wallpapered walls and a chimney breast.
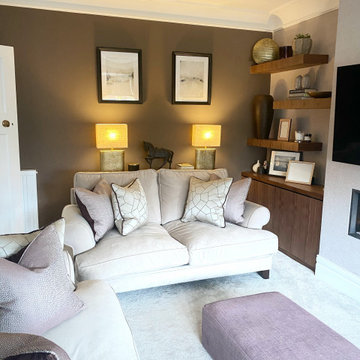
Warm tones of mulberry and browns tied in with accents of soft golds and beige. Two two seater sofas in a traditional style but also comfortable and compact
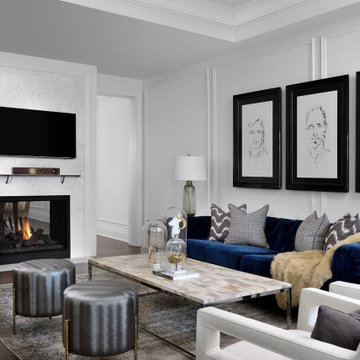
Large traditional open plan living room in Toronto with white walls, dark hardwood flooring, a two-sided fireplace, a stone fireplace surround, a wall mounted tv, brown floors, a coffered ceiling, panelled walls and a chimney breast.
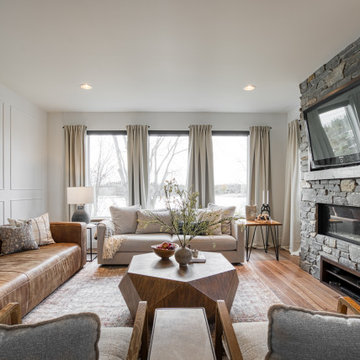
This is an example of a large traditional open plan games room in Other with white walls, a ribbon fireplace, a stone fireplace surround, a wall mounted tv, panelled walls and a chimney breast.
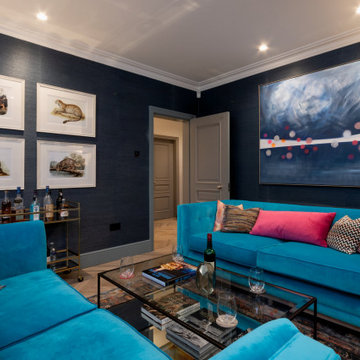
THE COMPLETE RENOVATION OF A LARGE DETACHED FAMILY HOME
This project was a labour of love from start to finish and we think it shows. We worked closely with the architect and contractor to create the interiors of this stunning house in Richmond, West London. The existing house was just crying out for a new lease of life, it was so incredibly tired and dated. An interior designer’s dream.
A new rear extension was designed to house the vast kitchen diner. Below that in the basement – a cinema, games room and bar. In addition, the drawing room, entrance hall, stairwell master bedroom and en-suite also came under our remit. We took all these areas on plan and articulated our concepts to the client in 3D. Then we implemented the whole thing for them. So Timothy James Interiors were responsible for curating or custom-designing everything you see in these photos
OUR FULL INTERIOR DESIGN SERVICE INCLUDING PROJECT COORDINATION AND IMPLEMENTATION
Our brief for this interior design project was to create a ‘private members club feel’. Precedents included Soho House and Firmdale Hotels. This is very much our niche so it’s little wonder we were appointed. Cosy but luxurious interiors with eye-catching artwork, bright fabrics and eclectic furnishings.
The scope of services for this project included both the interior design and the interior architecture. This included lighting plan , kitchen and bathroom designs, bespoke joinery drawings and a design for a stained glass window.
This project also included the full implementation of the designs we had conceived. We liaised closely with appointed contractor and the trades to ensure the work was carried out in line with the designs. We ordered all of the interior finishes and had them delivered to the relevant specialists. Furniture, soft furnishings and accessories were ordered alongside the site works. When the house was finished we conducted a full installation of the furnishings, artwork and finishing touches.
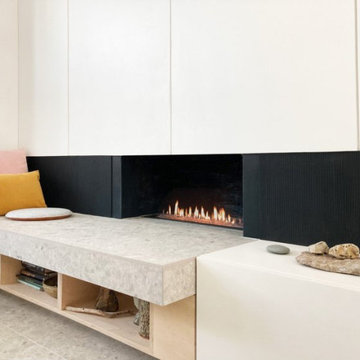
Ribbon fire
Design ideas for a modern grey and white open plan living room with a reading nook, porcelain flooring, a ribbon fireplace, a timber clad chimney breast, panelled walls and a chimney breast.
Design ideas for a modern grey and white open plan living room with a reading nook, porcelain flooring, a ribbon fireplace, a timber clad chimney breast, panelled walls and a chimney breast.
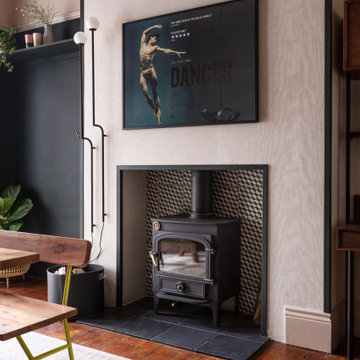
Eclectic period property, mixed with old and new to create a relaxing, cosy space.
We created several bespoke features in this home including the living room wall panelling and the dining room bench seat. We also used colour blocking and wallpapers to give the home a more unique look.
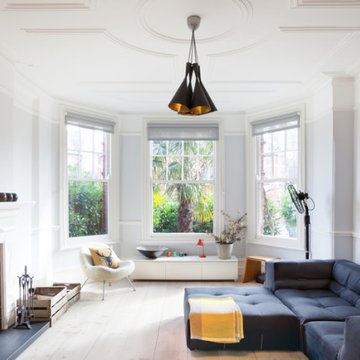
Photo of a contemporary living room in London with white walls, light hardwood flooring, a standard fireplace, a plastered fireplace surround, panelled walls, a chimney breast and a dado rail.
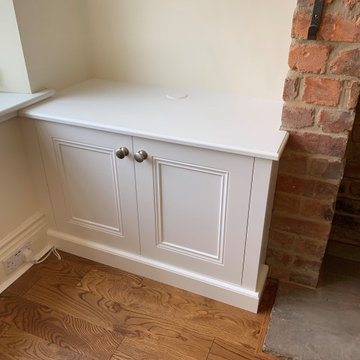
Classic alcove cabinets also look great without a bookcase on top of them!
Inspiration for a small living room in Other with dark hardwood flooring, a wood burning stove, a brick fireplace surround, brick walls and a chimney breast.
Inspiration for a small living room in Other with dark hardwood flooring, a wood burning stove, a brick fireplace surround, brick walls and a chimney breast.

A sheepskin was chosen for by the fire to sit on the French Connection leather chair, with a rustic wooden coffee table close at hand
Photo of a small contemporary enclosed living room in Hertfordshire with a reading nook, white walls, light hardwood flooring, a standard fireplace, a brick fireplace surround, brown floors, exposed beams, brick walls and a chimney breast.
Photo of a small contemporary enclosed living room in Hertfordshire with a reading nook, white walls, light hardwood flooring, a standard fireplace, a brick fireplace surround, brown floors, exposed beams, brick walls and a chimney breast.

Cabin living room with wrapped exposed beams, central fireplace, oversized leather couch, dining table to the left and entry way with vintage chairs to the right.
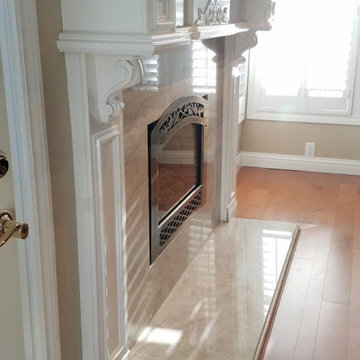
Design ideas for a large classic formal enclosed living room in Sacramento with beige walls, medium hardwood flooring, a standard fireplace, a stone fireplace surround, no tv, brown floors, a timber clad ceiling, wainscoting and a chimney breast.
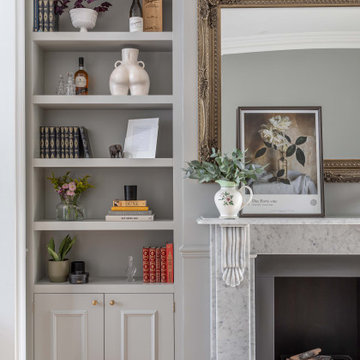
Bookcase
Inspiration for a medium sized modern formal and grey and white open plan living room in London with grey walls, medium hardwood flooring, a standard fireplace, a stone fireplace surround, a wall mounted tv, brown floors, panelled walls and a chimney breast.
Inspiration for a medium sized modern formal and grey and white open plan living room in London with grey walls, medium hardwood flooring, a standard fireplace, a stone fireplace surround, a wall mounted tv, brown floors, panelled walls and a chimney breast.
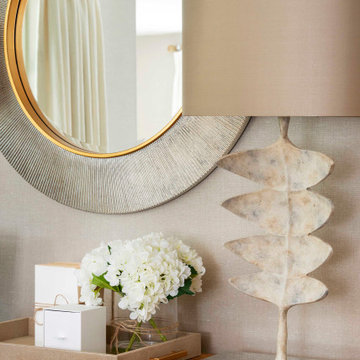
Luxury living room design by April Hamilton Interiors
Inspiration for a large enclosed living room in Other with a reading nook, beige walls, medium hardwood flooring, a wood burning stove, a stone fireplace surround, a wall mounted tv, brown floors, wallpapered walls and a chimney breast.
Inspiration for a large enclosed living room in Other with a reading nook, beige walls, medium hardwood flooring, a wood burning stove, a stone fireplace surround, a wall mounted tv, brown floors, wallpapered walls and a chimney breast.
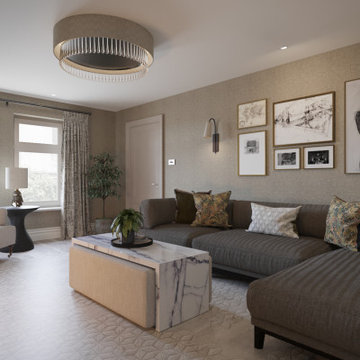
The client brief was to create a cosy and atmospheric space, fit for evening entertaining, but bright enough to be enjoyed in the day. We achieved this by using a linen effect wallcovering which adds texture and interest.
The large chaise sofa has been upholstered in a dark herringbone weave wool for practical reasons and also provides a contrast against the wall colour. A gallery wall behind the sofa has been framed by two bronze Porta Romana wall lights which provide soft, ambient lighting, perfect for a relaxing evening.
The armchair and ottoman have been upholstered in the same fabric to tie the two seating zones together and a bespoke calacatta viola marble coffee table wraps around the ottoman, providing a flat surface for drinks.
To give the room a focal point, we built a chimney breast with a gas letterbox fire and created a recess for the large screen television. Bespoke fitted cabinets with fluted doors either side of the chimney provides ample storage for media equipment and the oak shelves, complete with LED lighting display a collection of decorative objects. In between the shelves we fitted beautifully patinated antique mirror to give the illusion of space.
Living Space with All Types of Wall Treatment and a Chimney Breast Ideas and Designs
4



