Living Space with Blue Walls and a Chimney Breast Ideas and Designs
Refine by:
Budget
Sort by:Popular Today
1 - 20 of 185 photos
Item 1 of 3

The blue walls of the living room add a relaxed feel to this room. The many features such as original floor boards, the victorian fireplace, the working shutters and the ornate cornicing and ceiling rose were all restored to their former glory.

We added oak herringbone parquet, a new fire surround, bespoke alcove joinery and antique furniture to the games room of this Isle of Wight holiday home

Photo of a small classic enclosed living room in London with a reading nook, blue walls, medium hardwood flooring, a standard fireplace, a plastered fireplace surround, brown floors and a chimney breast.
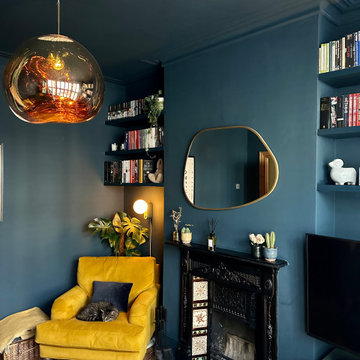
Cocooning living room designed to be a warm and cosy snug tucked away from the world with plenty of plants to promote wellbeing.
Design ideas for a medium sized contemporary enclosed living room in London with blue walls, medium hardwood flooring, a standard fireplace, a metal fireplace surround, a wall mounted tv, brown floors and a chimney breast.
Design ideas for a medium sized contemporary enclosed living room in London with blue walls, medium hardwood flooring, a standard fireplace, a metal fireplace surround, a wall mounted tv, brown floors and a chimney breast.
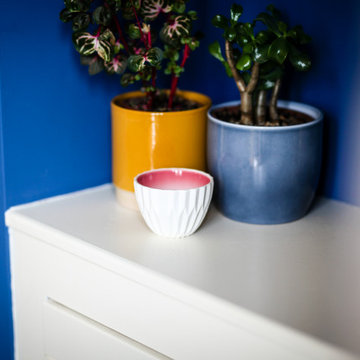
The refresh living room in Little Greene 'Woad'. The client was brave and went for it with the colour use, extending above the picture rail and making the room feel larger yet warming and inviting too.

Photo of a classic open plan games room in DC Metro with blue walls, medium hardwood flooring, a standard fireplace, a wall mounted tv, brown floors and a chimney breast.
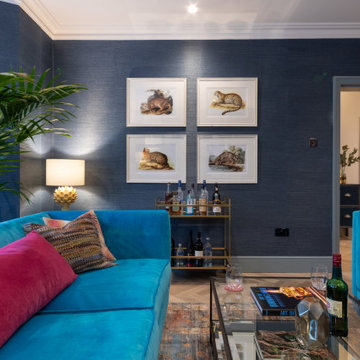
THE COMPLETE RENOVATION OF A LARGE DETACHED FAMILY HOME
This project was a labour of love from start to finish and we think it shows. We worked closely with the architect and contractor to create the interiors of this stunning house in Richmond, West London. The existing house was just crying out for a new lease of life, it was so incredibly tired and dated. An interior designer’s dream.
A new rear extension was designed to house the vast kitchen diner. Below that in the basement – a cinema, games room and bar. In addition, the drawing room, entrance hall, stairwell master bedroom and en-suite also came under our remit. We took all these areas on plan and articulated our concepts to the client in 3D. Then we implemented the whole thing for them. So Timothy James Interiors were responsible for curating or custom-designing everything you see in these photos
OUR FULL INTERIOR DESIGN SERVICE INCLUDING PROJECT COORDINATION AND IMPLEMENTATION
Our brief for this interior design project was to create a ‘private members club feel’. Precedents included Soho House and Firmdale Hotels. This is very much our niche so it’s little wonder we were appointed. Cosy but luxurious interiors with eye-catching artwork, bright fabrics and eclectic furnishings.
The scope of services for this project included both the interior design and the interior architecture. This included lighting plan , kitchen and bathroom designs, bespoke joinery drawings and a design for a stained glass window.
This project also included the full implementation of the designs we had conceived. We liaised closely with appointed contractor and the trades to ensure the work was carried out in line with the designs. We ordered all of the interior finishes and had them delivered to the relevant specialists. Furniture, soft furnishings and accessories were ordered alongside the site works. When the house was finished we conducted a full installation of the furnishings, artwork and finishing touches.
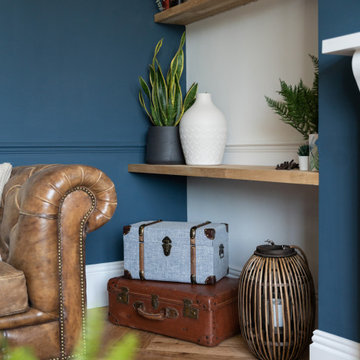
This victorian living room has been brought to life with vivid blue walls and white detailing. Warm woods and greenery keep the space feeling inviting and comfortable to be in. The warm leather and brown/orange elements add life and character to this gorgeous space. - has to be my favourite room :)
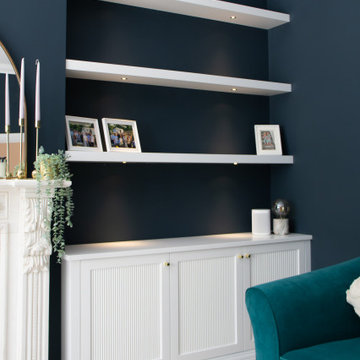
Reeded Alcove Units, Canford Cliffs
- Steel reinforced, floating shelves
- LED spot downlights on remote control
- Oak veneer carcasses finished in clear lacquer
- Professional white spray finish
- Reeded shaker doors
- Custom TV panel to hide cabling
- Knurled brass knobs
- Socket access through cupboards
- Colour matched skirting
- 25mm Sprayed worktops
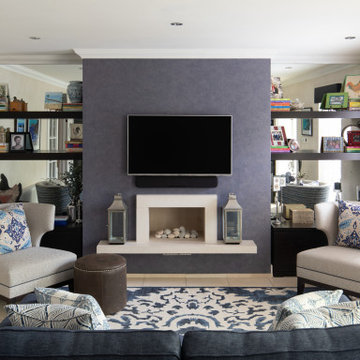
Inspiration for a contemporary living room in Surrey with blue walls, porcelain flooring, a stone fireplace surround, a wall mounted tv, wallpapered walls and a chimney breast.
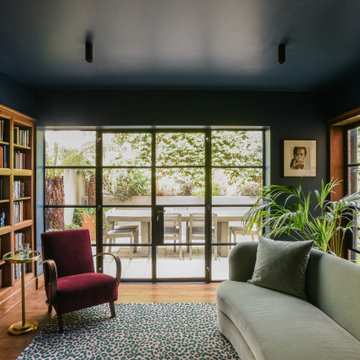
Medium sized classic living room in London with blue walls, dark hardwood flooring, all types of fireplace, a stone fireplace surround, brown floors, all types of ceiling, panelled walls and a chimney breast.
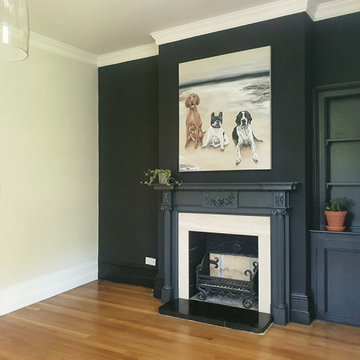
We have more than 35 years experience of working with period, listed and modern residential properties. From the smallest flat to the largest country house, we have transformed living rooms, making them stylish and comfortable spaces to relax.
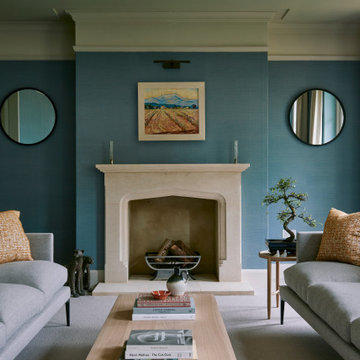
Design ideas for a large classic formal living room in Wiltshire with blue walls, carpet, a standard fireplace, a stone fireplace surround, no tv, grey floors and a chimney breast.
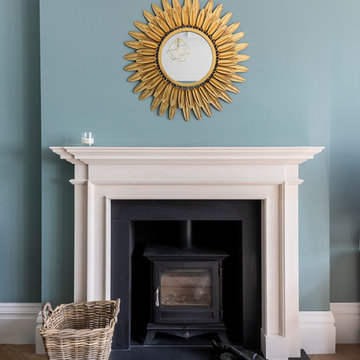
Front reception room.
Photo by Chris Snook
Medium sized traditional formal and grey and white enclosed living room in London with blue walls, medium hardwood flooring, a wood burning stove, a plastered fireplace surround, no tv, brown floors and a chimney breast.
Medium sized traditional formal and grey and white enclosed living room in London with blue walls, medium hardwood flooring, a wood burning stove, a plastered fireplace surround, no tv, brown floors and a chimney breast.

Design ideas for a nautical enclosed games room in Minneapolis with a reading nook, blue walls, dark hardwood flooring, a standard fireplace, a tiled fireplace surround, exposed beams, a timber clad ceiling and a chimney breast.
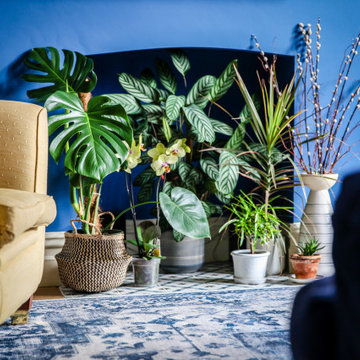
The refresh living room in Little Greene 'Woad'. The client was brave and went for it with the colour use, extending above the picture rail and making the room feel larger yet warming and inviting too.
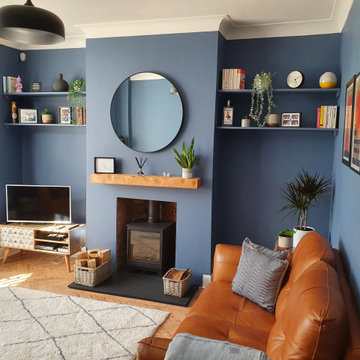
Everything in this space is so clean and elegant, thanks to crisp clean lines, a functional layout and some beautiful styling. We’re a huge fan of this shade of blue as it makes the room feel a little darker and cosy without feeling gloomy.
Do you have a period property that you want help renovating without sacrificing its character? Then click the link to start your project with us and begin crafting the home you want.
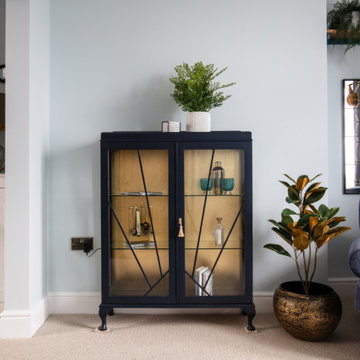
Boasting a large terrace with long reaching sea views across the River Fal and to Pendennis Point, Seahorse was a full property renovation managed by Warren French.

By using an area rug to define the seating, a cozy space for hanging out is created while still having room for the baby grand piano, a bar and storage.
Tiering the millwork at the fireplace, from coffered ceiling to floor, creates a graceful composition, giving focus and unifying the room by connecting the coffered ceiling to the wall paneling below. Light fabrics are used throughout to keep the room light, warm and peaceful- accenting with blues.
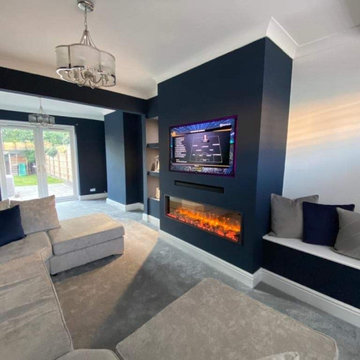
Beautiful designed living space with a modern feel, Bespoke media unit with contemporary fire. Open shelving and seating.
This is an example of a modern living room in Manchester with blue walls, carpet, no fireplace, a built-in media unit, grey floors and a chimney breast.
This is an example of a modern living room in Manchester with blue walls, carpet, no fireplace, a built-in media unit, grey floors and a chimney breast.
Living Space with Blue Walls and a Chimney Breast Ideas and Designs
1



