Living Space with a Corner Fireplace Ideas and Designs
Refine by:
Budget
Sort by:Popular Today
21 - 40 of 4,106 photos
Item 1 of 3
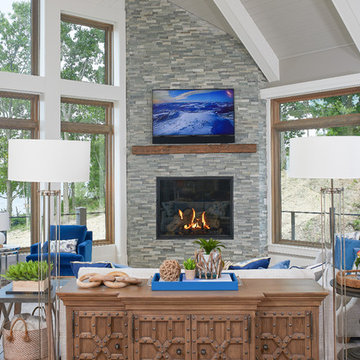
Design ideas for a beach style open plan games room in Grand Rapids with light hardwood flooring, a corner fireplace, grey walls and a stone fireplace surround.
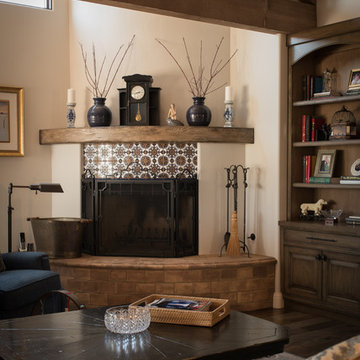
A beige and brown room that is very warm.
While ARTO products are made in Los Angeles County, California, we are happy to ship our product worldwide! We work onsite with concrete, terra-cotta and ceramic. We build brick, tile and architectural elements for residential and commercial environments. We pride ourselves on providing perfectly imperfect product that gives a feel of rustic elegance.
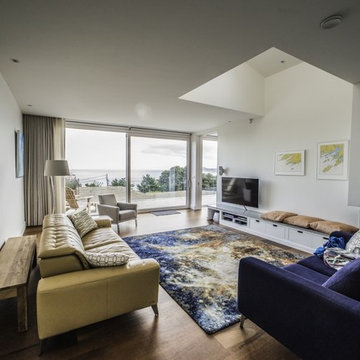
Sebastian Kaczorowski
Design ideas for a beach style living room in Dublin with a corner fireplace.
Design ideas for a beach style living room in Dublin with a corner fireplace.
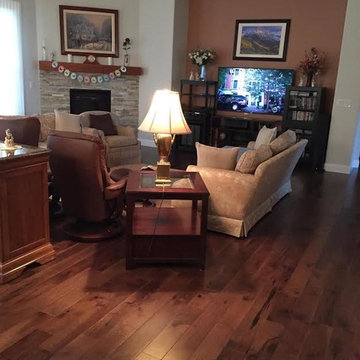
Photo of a medium sized open plan living room in Denver with white walls, dark hardwood flooring, a corner fireplace, a stone fireplace surround and a wall mounted tv.
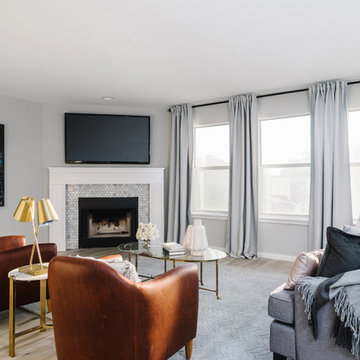
Design ideas for a medium sized modern open plan living room in Austin with grey walls, porcelain flooring, a corner fireplace, a stone fireplace surround, a wall mounted tv and feature lighting.

Interior Design, Interior Architecture, Custom Millwork Design, Furniture Design, Art Curation, & AV Design by Chango & Co.
Photography by Sean Litchfield
See the feature in Domino Magazine
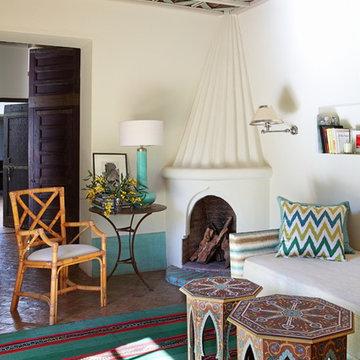
Asier Rua
This is an example of a mediterranean living room in Other with white walls, ceramic flooring, a corner fireplace and a plastered fireplace surround.
This is an example of a mediterranean living room in Other with white walls, ceramic flooring, a corner fireplace and a plastered fireplace surround.
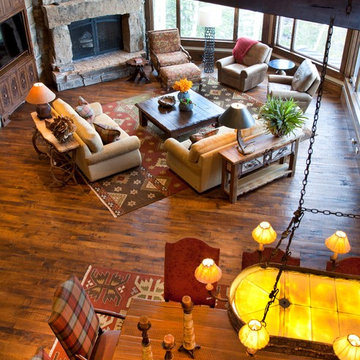
This great room boasts a custom entertainment center that will hide the TV, floor-to-ceiling windows for a beautiful view, and a huge fireplace to gather on cold nights.

The living room in this mid-century remodel is open to both the dining room and kitchen behind. Tall ceilings and transom windows help the entire space feel airy and open, while open grained cypress ceilings add texture and warmth to the ceiling. Existing brick walls have been painted a warm white and floors are old growth walnut. White oak wood veneer was chosen for the custom millwork at the entertainment center.
Sofa is sourced from Crate & Barrel and the coffee table is the Gage Cocktail Table by Room & Board.
Interior by Allison Burke Interior Design
Architecture by A Parallel
Paul Finkel Photography
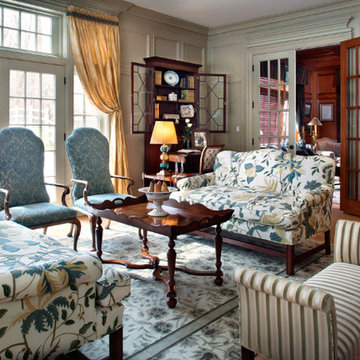
Inspiration for a medium sized traditional formal enclosed living room in New York with green walls, light hardwood flooring, a corner fireplace and a stone fireplace surround.
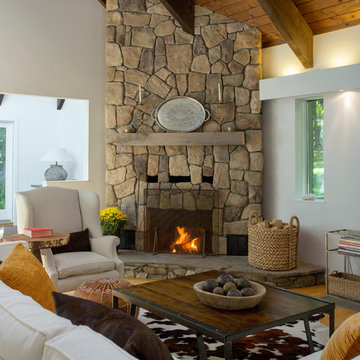
Eric Roth Photography
Inspiration for a small modern open plan living room in Boston with white walls, medium hardwood flooring, a corner fireplace, a stone fireplace surround and a freestanding tv.
Inspiration for a small modern open plan living room in Boston with white walls, medium hardwood flooring, a corner fireplace, a stone fireplace surround and a freestanding tv.
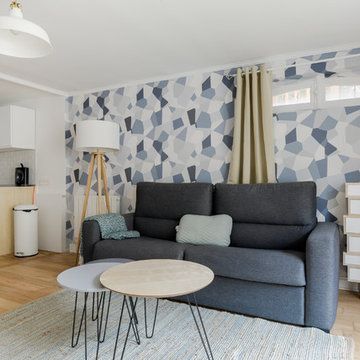
Small scandinavian open plan living room in Paris with white walls, light hardwood flooring, a corner fireplace, a wooden fireplace surround, a wall mounted tv and brown floors.

The clients bought a new construction house in Bay Head, NJ with an architectural style that was very traditional and quite formal, not beachy. For our design process I created the story that the house was owned by a successful ship captain who had traveled the world and brought back furniture and artifacts for his home. The furniture choices were mainly based on English style pieces and then we incorporated a lot of accessories from Asia and Africa. The only nod we really made to “beachy” style was to do some art with beach scenes and/or bathing beauties (original painting in the study) (vintage series of black and white photos of 1940’s bathing scenes, not shown) ,the pillow fabric in the family room has pictures of fish on it , the wallpaper in the study is actually sand dollars and we did a seagull wallpaper in the downstairs bath (not shown).
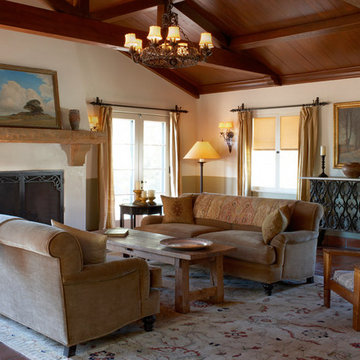
Photo of a large mediterranean formal open plan living room in Santa Barbara with beige walls, terracotta flooring, a corner fireplace, a stone fireplace surround, no tv and brown floors.

Design ideas for a medium sized open plan games room in Phoenix with beige walls, a corner fireplace, a stone fireplace surround, a built-in media unit, porcelain flooring and beige floors.
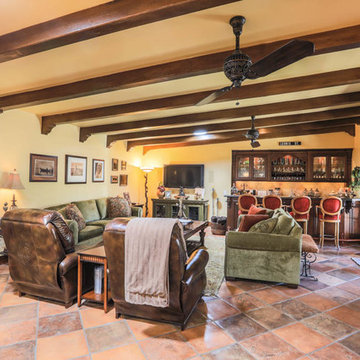
Inspiration for a large mediterranean formal open plan living room in Los Angeles with beige walls, terracotta flooring, a corner fireplace, a plastered fireplace surround, multi-coloured floors and a wall mounted tv.
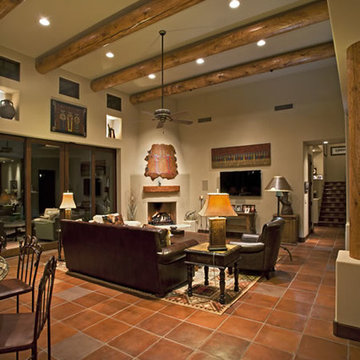
This is an example of a medium sized formal open plan living room in Phoenix with beige walls, terracotta flooring, a corner fireplace, a plastered fireplace surround and a wall mounted tv.
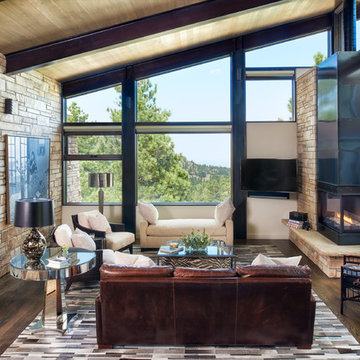
Pine Perch commands dramatic views to the eastern plains, from the Pine Brook Hills community just west of Boulder. Nestled into a sloping foothills site, the home is a lively beginning for a newly married couple and their visiting children and grandchildren.
The continuation of materials from interior to exterior creates visually engaging indoor-outdoor connections. Structural stone walls extend from living spaces to outside buttressed walls, and steel ceiling beams ascend continuously from the Great Room to the uplifted shed roof outdoors. Corner window walls further help to “break the container” of living in this natural setting.
Centered on food and good times, this sun-filled home expresses an uplifting spirit that the couple enthusiastically celebrates as life’s next chapter. The aesthetic is eclectic, while comfortably modern in its local response to site and materiality.
Photo: Ron Ruscio Photography
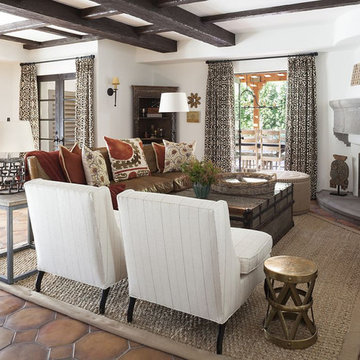
Bold print pattern drapes with french pleats. Robert Allen New Damask print in Terrain color. Draperies hung on black iron rod.
Inspiration for a large classic open plan living room in Los Angeles with white walls, terracotta flooring, a corner fireplace, brown floors and feature lighting.
Inspiration for a large classic open plan living room in Los Angeles with white walls, terracotta flooring, a corner fireplace, brown floors and feature lighting.
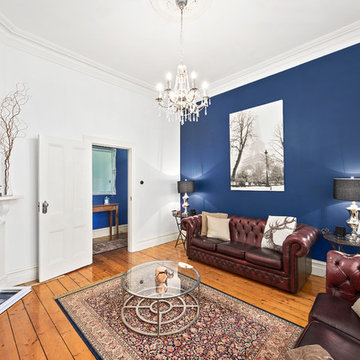
Rez Studio Photography
Inspiration for a classic enclosed living room feature wall in Melbourne with blue walls, light hardwood flooring and a corner fireplace.
Inspiration for a classic enclosed living room feature wall in Melbourne with blue walls, light hardwood flooring and a corner fireplace.
Living Space with a Corner Fireplace Ideas and Designs
2



