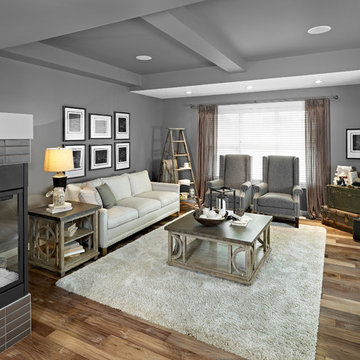Living Space with a Corner Fireplace Ideas and Designs
Refine by:
Budget
Sort by:Popular Today
101 - 120 of 4,106 photos
Item 1 of 3
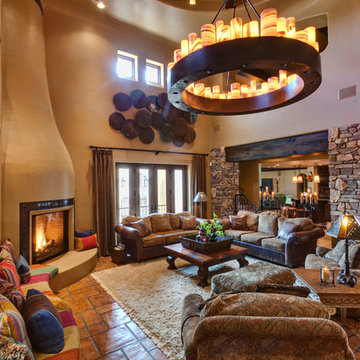
Professional Design Consultants
Linda Zoerb ASID, CCIDC
Mediterranean living room in Other with a corner fireplace.
Mediterranean living room in Other with a corner fireplace.
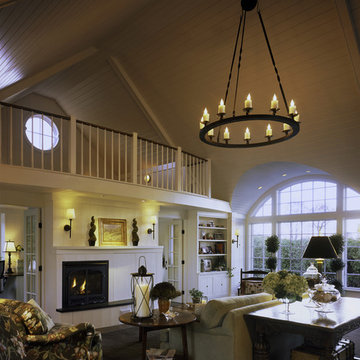
To view other design projects by TruexCullins Architecture + Interior Design visit www.truexcullins.com
Photographer: Jim Westphalen
Large country open plan living room in Burlington with white walls, dark hardwood flooring, a corner fireplace, a metal fireplace surround and no tv.
Large country open plan living room in Burlington with white walls, dark hardwood flooring, a corner fireplace, a metal fireplace surround and no tv.
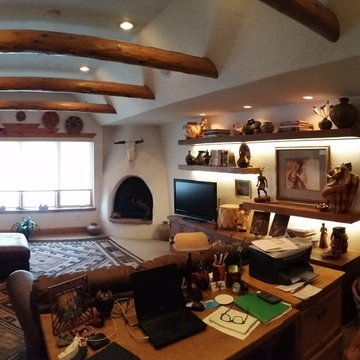
Medium sized rural open plan games room in Orange County with beige walls, carpet, a corner fireplace and a plastered fireplace surround.
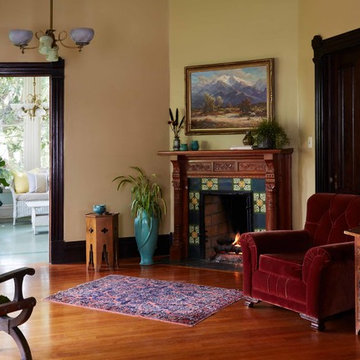
Dunn-Edwards Paints paint colors -
Walls: With the Grain DET668
Trim: Black Walnut DE6063
Jeremy Samuelson Photography | www.jeremysamuelson.com
Inspiration for a victorian formal living room in Los Angeles with yellow walls, light hardwood flooring, a corner fireplace, a wooden fireplace surround and no tv.
Inspiration for a victorian formal living room in Los Angeles with yellow walls, light hardwood flooring, a corner fireplace, a wooden fireplace surround and no tv.
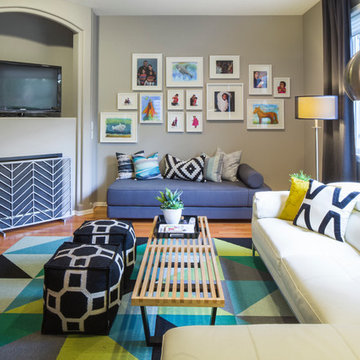
W H Earle Photography
Photo of a medium sized modern open plan games room in Seattle with grey walls, medium hardwood flooring, a corner fireplace, a plastered fireplace surround and a corner tv.
Photo of a medium sized modern open plan games room in Seattle with grey walls, medium hardwood flooring, a corner fireplace, a plastered fireplace surround and a corner tv.
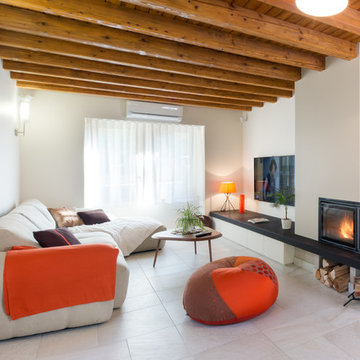
Salon. Cette pièce a été rénovée dans la continuité de l'entrée et de la salle à manger.
Le même carrelage a été posé sur l'ensemble du rez de chaussée: entrée, cuisine, salon, séjour et véranda.
Les teintes très claires et classiques ont été appliquées sur les murs pour donner un maximum de luminosité à cette pièce à la base très sombre.
Les boiseries du plafond ont été conservées, éclaircies par un gommage et légèrement teintées.
Un meuble Hifi a été réalisé sur mesure. La banquette est réalisée en granit noir du zimbabwé qui intégre un foyer de cheminée ouvert sur 2 cotés. La pierre est en porte-à-faux sur la partie située à droite du foyer, permettant de ranger des bûches en dessous.
Crédit photo: Pierre Augier
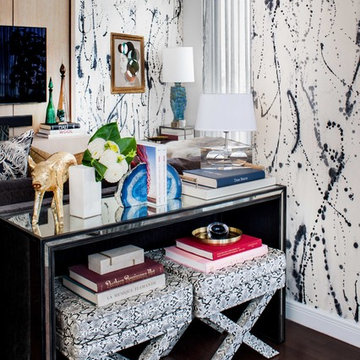
Medium sized contemporary open plan games room in New York with dark hardwood flooring, a corner fireplace, a plastered fireplace surround and multi-coloured walls.
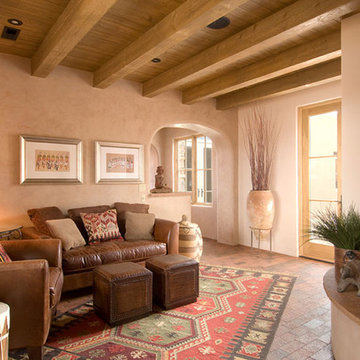
Medium sized formal open plan living room in Albuquerque with brick flooring, a concrete fireplace surround, beige walls, a corner fireplace, no tv and brown floors.
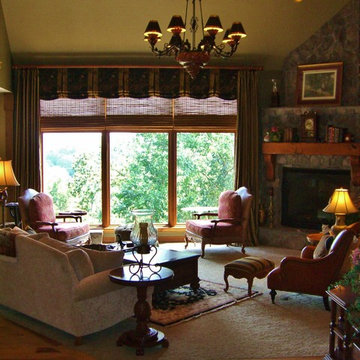
Photo of a large traditional mezzanine living room in Other with green walls, carpet, a corner fireplace, a stone fireplace surround, no tv and brown floors.
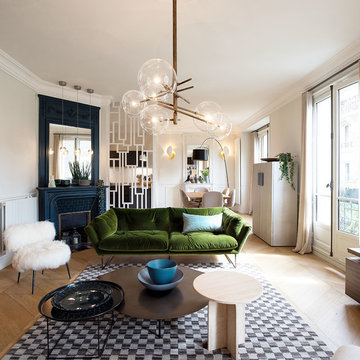
Photo of a contemporary open plan living room in Paris with grey walls, light hardwood flooring, a corner fireplace and beige floors.
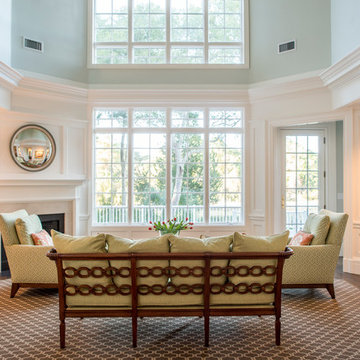
Design ideas for a medium sized traditional formal open plan living room in Charleston with medium hardwood flooring, white walls, a corner fireplace, a stone fireplace surround, no tv and brown floors.
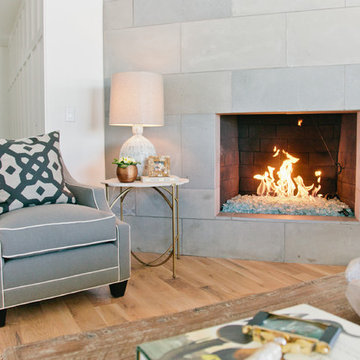
Medium sized classic formal open plan living room in Salt Lake City with white walls, light hardwood flooring, a corner fireplace and a tiled fireplace surround.
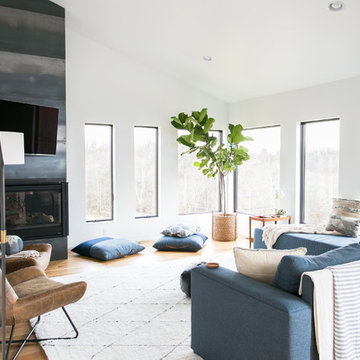
Room with a view
At the center of the action, this Great Room presents a comfortable, bright room that draws the family together.
Design ideas for a medium sized contemporary games room in Cleveland with white walls, a corner fireplace, a metal fireplace surround, a wall mounted tv, medium hardwood flooring and brown floors.
Design ideas for a medium sized contemporary games room in Cleveland with white walls, a corner fireplace, a metal fireplace surround, a wall mounted tv, medium hardwood flooring and brown floors.
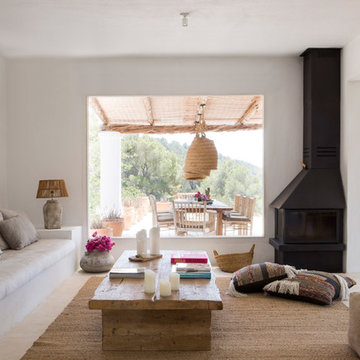
Proyecto del Estudio Mireia Pla
Foto: Jordi Canosa
Photo of a mediterranean living room in Barcelona with white walls, a corner fireplace, a metal fireplace surround and no tv.
Photo of a mediterranean living room in Barcelona with white walls, a corner fireplace, a metal fireplace surround and no tv.
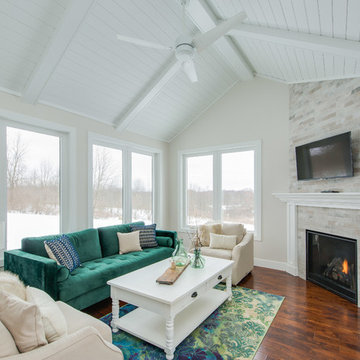
After finalizing the layout for their new build, the homeowners hired SKP Design to select all interior materials and finishes and exterior finishes. They wanted a comfortable inviting lodge style with a natural color palette to reflect the surrounding 100 wooded acres of their property. http://www.skpdesign.com/inviting-lodge
SKP designed three fireplaces in the great room, sunroom and master bedroom. The two-sided great room fireplace is the heart of the home and features the same stone used on the exterior, a natural Michigan stone from Stonemill. With Cambria countertops, the kitchen layout incorporates a large island and dining peninsula which coordinates with the nearby custom-built dining room table. Additional custom work includes two sliding barn doors, mudroom millwork and built-in bunk beds. Engineered wood floors are from Casabella Hardwood with a hand scraped finish. The black and white laundry room is a fresh looking space with a fun retro aesthetic.
Photography: Casey Spring
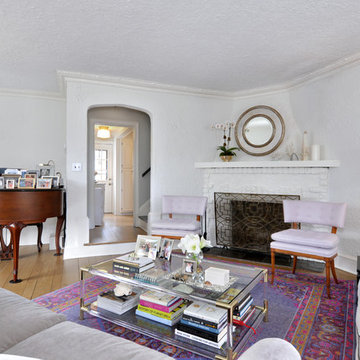
Duncan Urquart
Inspiration for a large classic formal enclosed living room in New York with white walls, medium hardwood flooring, a corner fireplace, a stone fireplace surround and no tv.
Inspiration for a large classic formal enclosed living room in New York with white walls, medium hardwood flooring, a corner fireplace, a stone fireplace surround and no tv.
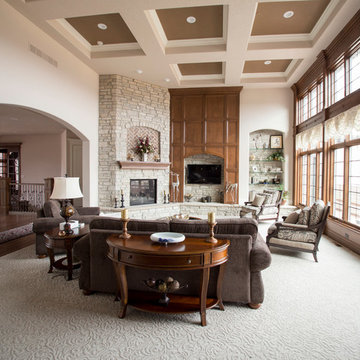
This expansive Great Room opens off of the front foyer and leads into either the Formal Dining Room or Kitchen. Bathed in light through the full height windows this ample room features a stone fireplace with raised hearth and recessed TV nook clad with matching stone. The TV wall is emphasized with stunning full height wood trim and crown molding.
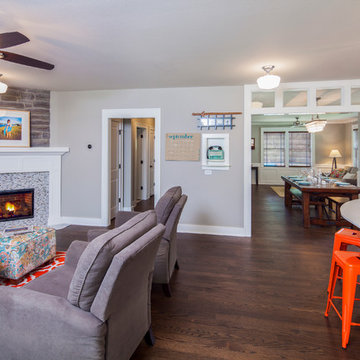
The new design expanded the footprint of the home to 1,271 square feet for the first level and 1,156 for the new second level. A new entry with a quarter turn stair leads you into the original living space. The old guest bedroom that was once accessed through the dining room is now connected to the front living space by pocket doors. The new open concept creates a continuous flow from the living space through the dining into the kitchen.
The new bright, crisp kitchen features CaesarStone counters and white cabinets. New appliances and a large central island with seating is perfect for cooking and entertaining.
Photography by Tre Dunham
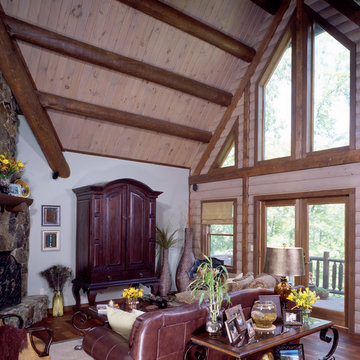
home by: Katahdin Cedar Log Homes
photos by: James Ray Spahn
Design ideas for a medium sized rustic mezzanine living room in Charlotte with grey walls, medium hardwood flooring, a corner fireplace and a stone fireplace surround.
Design ideas for a medium sized rustic mezzanine living room in Charlotte with grey walls, medium hardwood flooring, a corner fireplace and a stone fireplace surround.
Living Space with a Corner Fireplace Ideas and Designs
6




