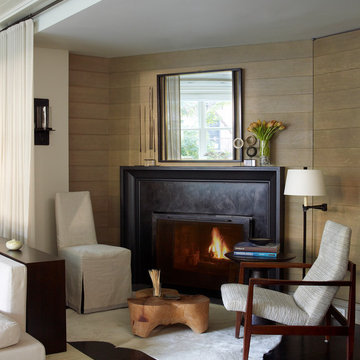Living Space with a Corner Fireplace Ideas and Designs
Refine by:
Budget
Sort by:Popular Today
61 - 80 of 4,106 photos
Item 1 of 3
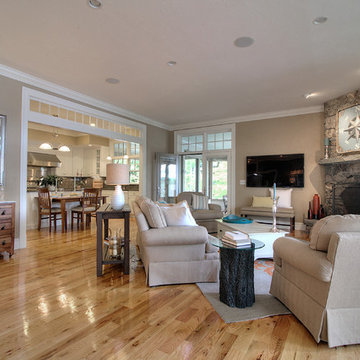
great room
Inspiration for an expansive classic open plan living room in Portland Maine with medium hardwood flooring, a corner fireplace, a stone fireplace surround, a wall mounted tv and beige walls.
Inspiration for an expansive classic open plan living room in Portland Maine with medium hardwood flooring, a corner fireplace, a stone fireplace surround, a wall mounted tv and beige walls.
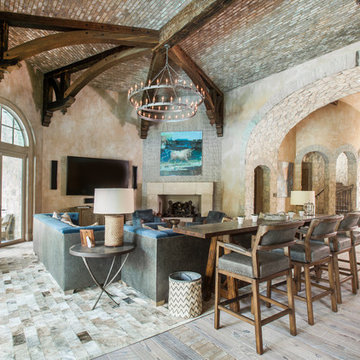
Consideration of how a room will be used must happen before any seating arrangement or furniture needs can be determined. This great room is the central gathering hub for the recreational center and needed to function for a small event or large party. This neccesitated ample seating. Two sofas, fireside chairs, occasional chairs and bar seating ensure that everyone will be able to gather around for fellowship or simply watching a great movie.
A combination of textures in the space adds variety and interest. Velvet on the sofas, leather barstools, a hair-on-hide rug, and embossed leather panels around the stone fireplace surround balance out the harder surfaces of stone, wood, metal, and plaster.
Photos by: Julie Soefer

Designer: Cynthia Crane, artist/pottery, www.TheCranesNest.com, cynthiacranespottery.etsy.com
This is an example of a small rural open plan games room in DC Metro with beige walls, medium hardwood flooring, a corner fireplace, a brick fireplace surround and a concealed tv.
This is an example of a small rural open plan games room in DC Metro with beige walls, medium hardwood flooring, a corner fireplace, a brick fireplace surround and a concealed tv.
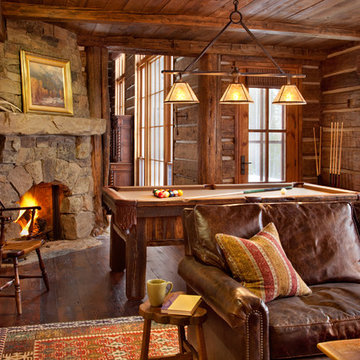
The owners of Moonlight Basin Ranch are from the southeast, and they wanted to start a tradition of skiing, hiking, and enjoying everything that comes with the classic Montana mountain lifestyle as a family. The home that we created for them was built on a spectacular piece of property within Moonlight Basin (Resort), in Big Sky, Montana. The views of Lone Peak are breathtaking from this approximately 6500 square foot, 4 bedroom home, and elk, moose, and grizzly can be seen wandering on the sloping terrain just outside its expansive windows. To further embrace the Rocky Mountain mood that the owners envisioned—and because of a shared love for Yellowstone Park architecture—we utilized reclaimed hewn logs, bark-on cedar log posts, and indigenous stone. The rich, rustic details in the home are an intended continuation of the landscape that surrounds this magnificent home.
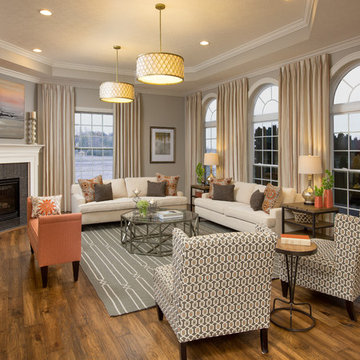
Great Room
Large classic living room in Columbus with grey walls, medium hardwood flooring, a corner fireplace, a tiled fireplace surround and a wall mounted tv.
Large classic living room in Columbus with grey walls, medium hardwood flooring, a corner fireplace, a tiled fireplace surround and a wall mounted tv.
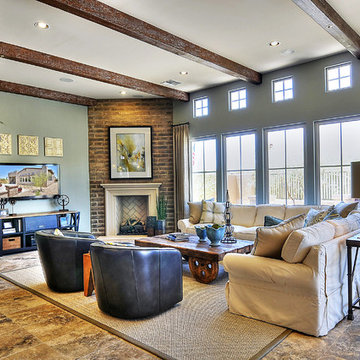
This beautiful project features Coronado Stone Products Adobe Brick thin veneer. Adobe Brick thin veneer is not a structural brick, so it can be directly adhered to a properly prepared drywall or plywood substrate. This allows projects to be enhanced with the alluring look and feel of full bed-depth Adobe Brick, without the need for additional wall tie support that standard full sized Adobe Brick installations require. This Adobe Brick product is featured in the color Sienna. Images were supplied by Standard Pacific Homes, Phoenix. See more Architectural Thin Brick Veneer projects from Coronado Stone Products
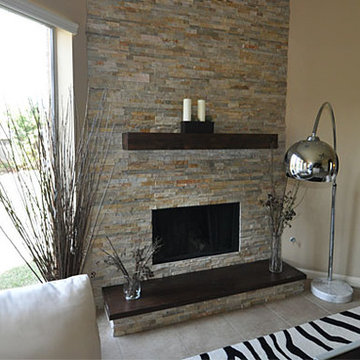
Design ideas for a medium sized modern living room in Houston with beige walls, ceramic flooring, a corner fireplace and a stone fireplace surround.
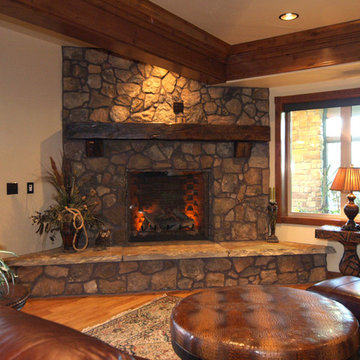
It's amazing how something as simple as an antique barn beam can add so much character to a living space. Olde Wood's gorgeous hand-hewn timbers make the perfect fireplace mantels and add a tranquil, natural element to rustic or modern contemporary interior designs.
Our large selection of reclaimed architectural timbers and beams are strikingly beautiful and structurally solid. They maintain a look that is defined by the workmanship long ago that went into each precision swing of the craftsman's axe, whose hand-eye coordination produced expert squaring and spot-on straightness.
These premium fireplace mantel tops are hand-graded and selected to match your precise design preferences. Every piece has a life of its own, made apparent through the authentically natural patina, nail holes and aging stress cracks that adorn each surface.
Our wooden fireplace mantels will be custom-cut to your specified length, surface de-nailed, treated for insects, pressure washed and kiln dried to ensure durability and sustainability. Every reclaimed beam is an organically unique structure, please contact one of our representatives to specify desired width and surface grade.
Our vast inventory lets you hand select the best piece for your space, then choose the surface type you prefer, including heavy or bold characteristics, smooth sides or special features. Our antique timbers are normally shipped as raw pieces, but we also offer a natural tung oil finish if you prefer a softer look.
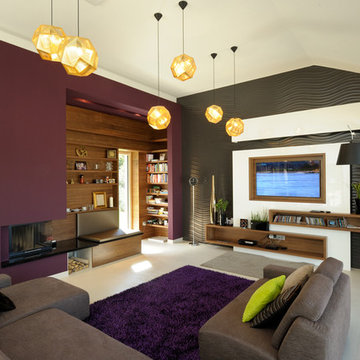
Zoltan Maklary @archidea
Design ideas for a contemporary living room in Other with purple walls, a corner fireplace and a built-in media unit.
Design ideas for a contemporary living room in Other with purple walls, a corner fireplace and a built-in media unit.
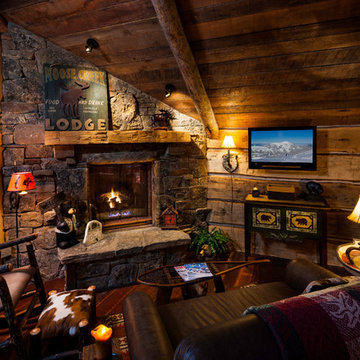
This Faure Halvorsen design features a guest house and a lookout tower above the main home. Built entirely of rustic logs and featuring lots of reclaimed materials, this is the epitome of Big Sky log cabins.
Project Manager: John A. Venner, Superintendent, Project Manager, Owner
Architect: Faure Halvorsen Architects
Photographer: Karl Neumann Photography
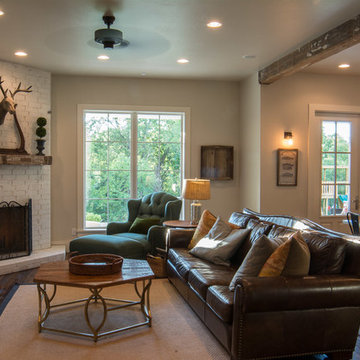
Photo of a medium sized rural open plan games room in Oklahoma City with white walls, dark hardwood flooring, a corner fireplace, a brick fireplace surround, a freestanding tv and brown floors.
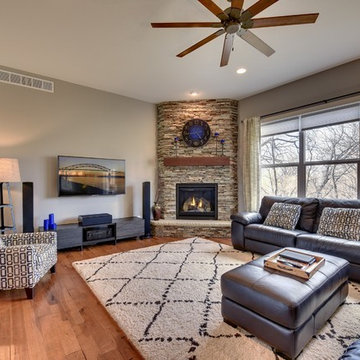
Spacecrafting, LLC.
Photo of a traditional living room in Minneapolis with grey walls, medium hardwood flooring, a corner fireplace, a stone fireplace surround and a wall mounted tv.
Photo of a traditional living room in Minneapolis with grey walls, medium hardwood flooring, a corner fireplace, a stone fireplace surround and a wall mounted tv.
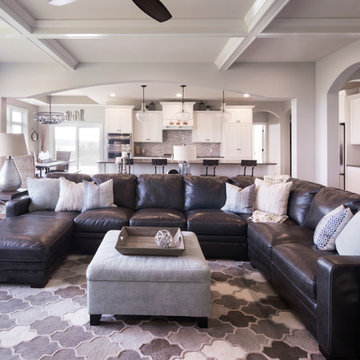
Designer: Dawn Adamec | Photographer: Sarah Utech
This is an example of a large classic open plan games room in Milwaukee with grey walls, dark hardwood flooring, a corner fireplace, a brick fireplace surround, a freestanding tv and brown floors.
This is an example of a large classic open plan games room in Milwaukee with grey walls, dark hardwood flooring, a corner fireplace, a brick fireplace surround, a freestanding tv and brown floors.
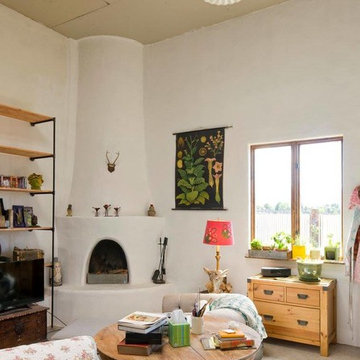
Patrick Coulie Photography
Design ideas for a small eclectic open plan living room in Albuquerque with white walls, a corner fireplace and a plastered fireplace surround.
Design ideas for a small eclectic open plan living room in Albuquerque with white walls, a corner fireplace and a plastered fireplace surround.
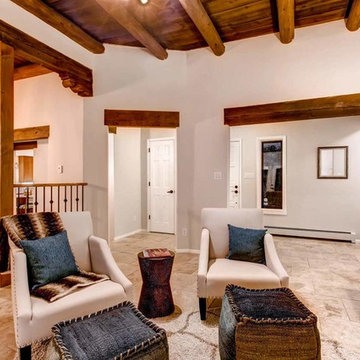
Barker Realty
Medium sized open plan games room in Albuquerque with grey walls, ceramic flooring, a corner fireplace, a plastered fireplace surround and no tv.
Medium sized open plan games room in Albuquerque with grey walls, ceramic flooring, a corner fireplace, a plastered fireplace surround and no tv.
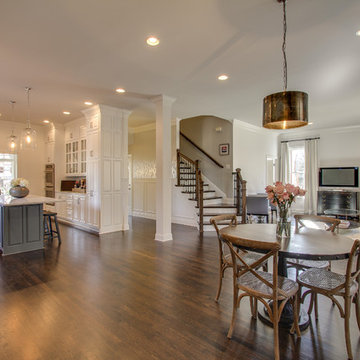
Medium sized traditional formal open plan living room in Nashville with white walls, dark hardwood flooring, a corner fireplace, a wooden fireplace surround and a wall mounted tv.
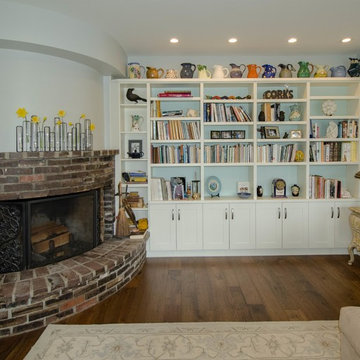
A nice take on the two-tone transitional kitchen. Laminate lowers and painted alabaster uppers. Installation by Home Resources. Photo by: Ross Irwin
Design ideas for a small classic games room in Seattle with a corner fireplace, a brick fireplace surround and brown floors.
Design ideas for a small classic games room in Seattle with a corner fireplace, a brick fireplace surround and brown floors.
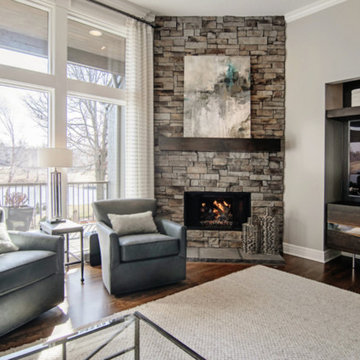
Katie Lonergan PureImagesKC
Medium sized traditional formal open plan living room in Kansas City with grey walls, dark hardwood flooring, a corner fireplace, a stone fireplace surround and no tv.
Medium sized traditional formal open plan living room in Kansas City with grey walls, dark hardwood flooring, a corner fireplace, a stone fireplace surround and no tv.
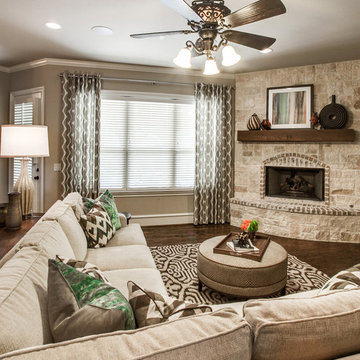
design by Pulp Design Studios | http://pulpdesignstudios.com/
This home was designed with a casual lifestyle and multiple kids in mind. Furnishings in the open concept living areas are functional as well as relaxing. Earth tones and natural finishes provide the perfect backdrop to showcase the clients’ mementos from travels to Asia and Africa.
Living Space with a Corner Fireplace Ideas and Designs
4




