Living Space with a Wood Burning Stove and a Chimney Breast Ideas and Designs
Refine by:
Budget
Sort by:Popular Today
121 - 140 of 174 photos
Item 1 of 3
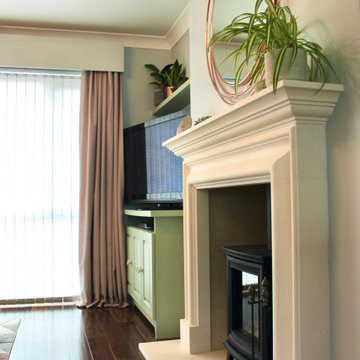
Photo of a medium sized grey and pink open plan living room in Essex with blue walls, dark hardwood flooring, a wood burning stove, a stone fireplace surround, a freestanding tv, brown floors and a chimney breast.
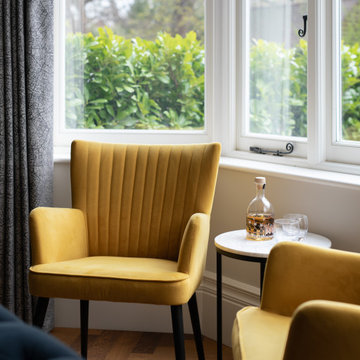
Design ideas for a medium sized contemporary enclosed living room in Surrey with grey walls, medium hardwood flooring, a wood burning stove, no tv, wallpapered walls and a chimney breast.
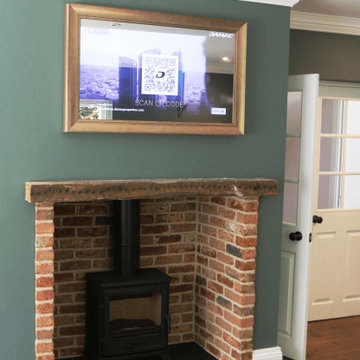
Samsung 43" TV Concealed within a New York Bronze Mirror TV Frame
Photo of a medium sized modern formal enclosed living room in Hertfordshire with blue walls, medium hardwood flooring, a wood burning stove, a brick fireplace surround, a concealed tv, brown floors, brick walls and a chimney breast.
Photo of a medium sized modern formal enclosed living room in Hertfordshire with blue walls, medium hardwood flooring, a wood burning stove, a brick fireplace surround, a concealed tv, brown floors, brick walls and a chimney breast.
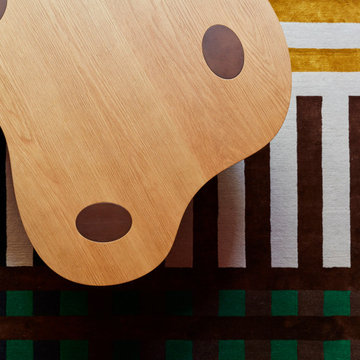
See https://blackandmilk.co.uk/interior-design-portfolio/ for more details.

Inspiration for a small bohemian living room in Cornwall with a reading nook, beige walls, medium hardwood flooring, a wood burning stove, a brick fireplace surround, a wall mounted tv, brown floors, exposed beams and a chimney breast.
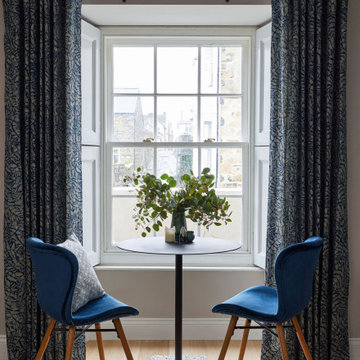
A grade II listed Georgian property in Pembrokeshire with a contemporary and colourful interior.
Inspiration for a medium sized enclosed living room in Other with grey walls, light hardwood flooring, a wood burning stove, a plastered fireplace surround and a chimney breast.
Inspiration for a medium sized enclosed living room in Other with grey walls, light hardwood flooring, a wood burning stove, a plastered fireplace surround and a chimney breast.
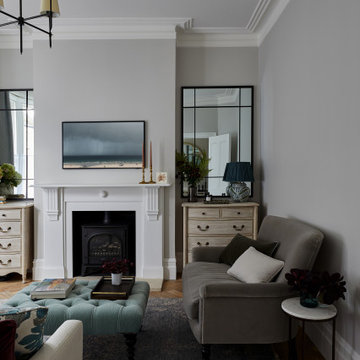
We installed herringbone oak parquet flooring, a pair of matching chests & mirrors, a vintage rug & velvet sofas, armchairs & ottomans in the living room of the Balham Traditional Family Home
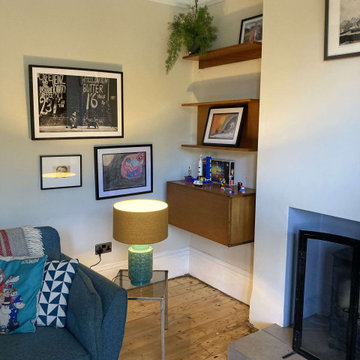
The living room was tired and gloomy, sue to the shady aspect of the street. The client wanted the space to have a mid-century feel to it and have less of the children's stuff visible so that the room could feel more sophisticated and relaxing.
We made alterations to the fireplace, to simplify the opening around the wood burning stove. We stripped the wallpaper and re-skimmed the walls, removed the old carpet and sanded the original one floorboards, bringing them back to their former glory. We then worked closely with the client to incorporate his vintage mid-century furniture into the room, whilst ensuring the space still complemented the Victorian features of the room.
By painting the walls a soft cream, we have brightened up the room, and changing the layout of the space allows the room to feel more open and welcoming.
Storage for children's toys was relocated into the kitchen, allowing the living room space to be kept tidier. The mid-century sideboard acts as a TV unit, whilst providing ample storage.
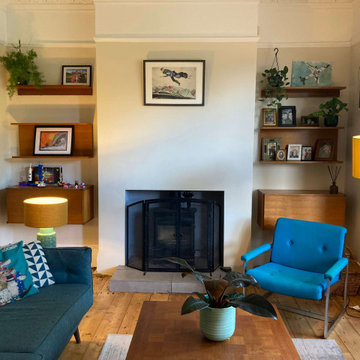
The living room was tired and gloomy, sue to the shady aspect of the street. The client wanted the space to have a mid-century feel to it and have less of the children's stuff visible so that the room could feel more sophisticated and relaxing.
We made alterations to the fireplace, to simplify the opening around the wood burning stove. We stripped the wallpaper and re-skimmed the walls, removed the old carpet and sanded the original one floorboards, bringing them back to their former glory. We then worked closely with the client to incorporate his vintage mid-century furniture into the room, whilst ensuring the space still complemented the Victorian features of the room.
By painting the walls a soft cream, we have brightened up the room, and changing the layout of the space allows the room to feel more open and welcoming.
Storage for children's toys was relocated into the kitchen, allowing the living room space to be kept tidier. The mid-century sideboard acts as a TV unit, whilst providing ample storage.
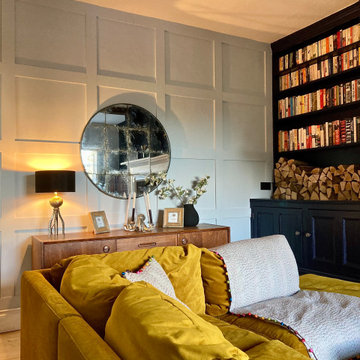
We were asked to put together designs for this beautiful Georgian mill, our client specifically asked for help with bold colour schemes and quirky accessories to style the space. We provided most of the furniture fixtures and fittings and designed the panelling and lighting elements.
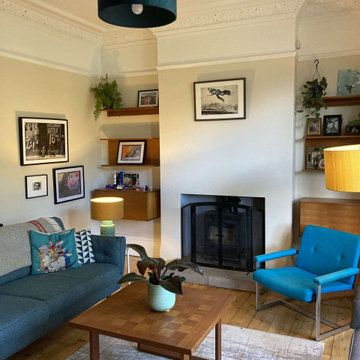
The living room was tired and gloomy, sue to the shady aspect of the street. The client wanted the space to have a mid-century feel to it and have less of the children's stuff visible so that the room could feel more sophisticated and relaxing.
We made alterations to the fireplace, to simplify the opening around the wood burning stove. We stripped the wallpaper and re-skimmed the walls, removed the old carpet and sanded the original one floorboards, bringing them back to their former glory. We then worked closely with the client to incorporate his vintage mid-century furniture into the room, whilst ensuring the space still complemented the Victorian features of the room.
By painting the walls a soft cream, we have brightened up the room, and changing the layout of the space allows the room to feel more open and welcoming.
Storage for children's toys was relocated into the kitchen, allowing the living room space to be kept tidier. The mid-century sideboard acts as a TV unit, whilst providing ample storage.
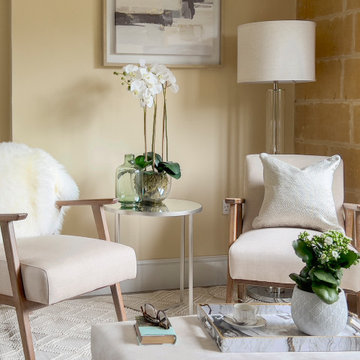
Nested in the beautiful Cotswolds, this converted barn was in need of a redesign and modernisation to maintain its country style yet bring a contemporary twist. We specified a new mezzanine, complete with a glass and steel balustrade. We kept the decor traditional with a neutral scheme to complement the sand colour of the stones.
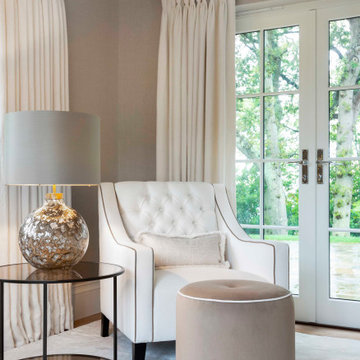
Luxury living room design by April Hamilton Interiors
This is an example of a large enclosed living room in Other with a reading nook, beige walls, medium hardwood flooring, a wood burning stove, a stone fireplace surround, a wall mounted tv, brown floors, wallpapered walls and a chimney breast.
This is an example of a large enclosed living room in Other with a reading nook, beige walls, medium hardwood flooring, a wood burning stove, a stone fireplace surround, a wall mounted tv, brown floors, wallpapered walls and a chimney breast.
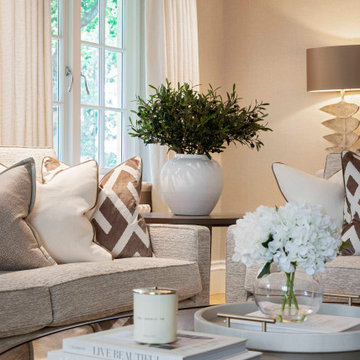
Luxury living room design by April Hamilton Interiors
Photo of a large enclosed living room in Other with a reading nook, beige walls, medium hardwood flooring, a wood burning stove, a stone fireplace surround, a wall mounted tv, brown floors, wallpapered walls and a chimney breast.
Photo of a large enclosed living room in Other with a reading nook, beige walls, medium hardwood flooring, a wood burning stove, a stone fireplace surround, a wall mounted tv, brown floors, wallpapered walls and a chimney breast.
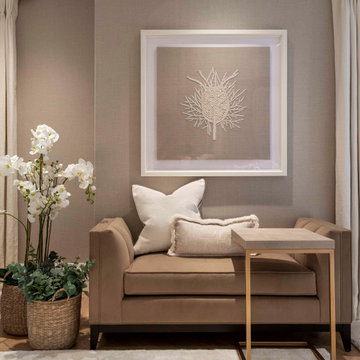
Luxury living room design by April Hamilton Interiors
Photo of a large enclosed living room in Other with a reading nook, beige walls, medium hardwood flooring, a wood burning stove, a stone fireplace surround, a wall mounted tv, brown floors, wallpapered walls and a chimney breast.
Photo of a large enclosed living room in Other with a reading nook, beige walls, medium hardwood flooring, a wood burning stove, a stone fireplace surround, a wall mounted tv, brown floors, wallpapered walls and a chimney breast.

The bespoke arched alcove joinery was inspired by the regency architecture of Brighton & Hove, with concealed LED lighting.
Large victorian formal enclosed living room in Sussex with green walls, light hardwood flooring, a wood burning stove, a stone fireplace surround, beige floors and a chimney breast.
Large victorian formal enclosed living room in Sussex with green walls, light hardwood flooring, a wood burning stove, a stone fireplace surround, beige floors and a chimney breast.
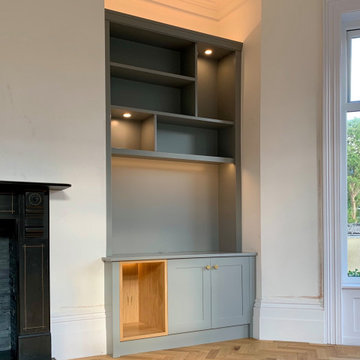
Generously proportioned alcove cabinets to fill the alcoves in this victorian property.
Medium sized traditional enclosed living room in Other with white walls, medium hardwood flooring, a wood burning stove, a stone fireplace surround, a built-in media unit, brown floors and a chimney breast.
Medium sized traditional enclosed living room in Other with white walls, medium hardwood flooring, a wood burning stove, a stone fireplace surround, a built-in media unit, brown floors and a chimney breast.
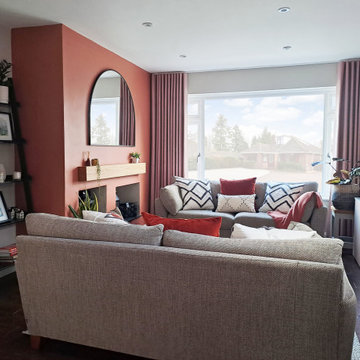
This is an example of a small contemporary grey and pink open plan living room in Hampshire with grey walls, a wood burning stove, a plastered fireplace surround, brown floors and a chimney breast.
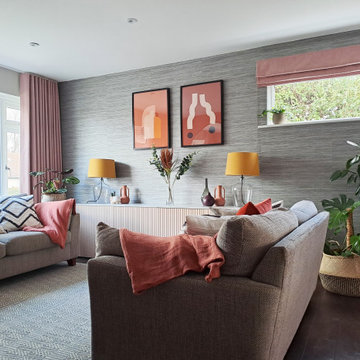
Design ideas for a small contemporary grey and pink open plan living room in Hampshire with grey walls, a wood burning stove, a plastered fireplace surround, brown floors and a chimney breast.
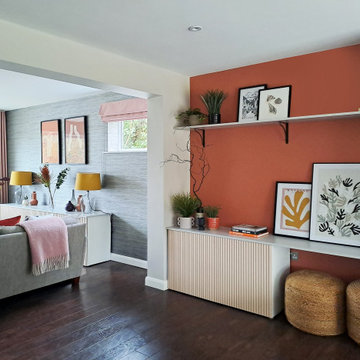
This is an example of a small contemporary grey and pink open plan living room in Hampshire with grey walls, a wood burning stove, a plastered fireplace surround, brown floors and a chimney breast.
Living Space with a Wood Burning Stove and a Chimney Breast Ideas and Designs
7



