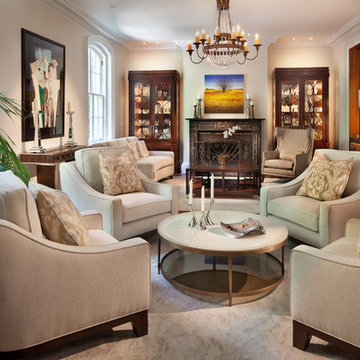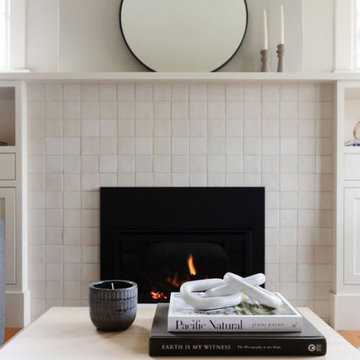Living Space with All Types of Fireplace and a Metal Fireplace Surround Ideas and Designs
Refine by:
Budget
Sort by:Popular Today
1 - 20 of 16,212 photos
Item 1 of 3

The blue walls of the living room add a relaxed feel to this room. The many features such as original floor boards, the victorian fireplace, the working shutters and the ornate cornicing and ceiling rose were all restored to their former glory.

Expansive midcentury formal open plan living room in Hampshire with blue walls, concrete flooring, a corner fireplace, a metal fireplace surround, grey floors and a wood ceiling.

We added oak herringbone parquet, new fire surrounds, wall lights, velvet sofas & vintage lighting to the double aspect living room in this Isle of Wight holiday home

Photo of a small scandinavian open plan living room feature wall in Cornwall with blue walls, light hardwood flooring, a standard fireplace, a metal fireplace surround, a freestanding tv and exposed beams.

Medium sized classic cream and black open plan living room in London with beige walls, painted wood flooring, a standard fireplace, a metal fireplace surround, a freestanding tv and grey floors.

Photo of a medium sized modern formal open plan living room in Houston with beige walls, dark hardwood flooring, a ribbon fireplace, a metal fireplace surround, no tv and brown floors.

Our Austin design studio gave this living room a bright and modern refresh.
Project designed by Sara Barney’s Austin interior design studio BANDD DESIGN. They serve the entire Austin area and its surrounding towns, with an emphasis on Round Rock, Lake Travis, West Lake Hills, and Tarrytown.
For more about BANDD DESIGN, click here: https://bandddesign.com/
To learn more about this project, click here: https://bandddesign.com/living-room-refresh/

This is an example of a contemporary open plan games room in Orange County with white walls, a ribbon fireplace, a metal fireplace surround, a wall mounted tv, beige floors and a feature wall.

Ric Stovall
Photo of an expansive rustic open plan games room in Denver with beige walls, light hardwood flooring, a metal fireplace surround, a wall mounted tv, a home bar, a ribbon fireplace and feature lighting.
Photo of an expansive rustic open plan games room in Denver with beige walls, light hardwood flooring, a metal fireplace surround, a wall mounted tv, a home bar, a ribbon fireplace and feature lighting.

Ric Stovall
This is an example of a large rustic open plan games room in Denver with a home bar, beige walls, medium hardwood flooring, a metal fireplace surround, a wall mounted tv, brown floors and a ribbon fireplace.
This is an example of a large rustic open plan games room in Denver with a home bar, beige walls, medium hardwood flooring, a metal fireplace surround, a wall mounted tv, brown floors and a ribbon fireplace.

Inspiration for a large coastal formal open plan living room in Other with a ribbon fireplace, a metal fireplace surround, no tv, beige walls and grey floors.

Large gray sectional paired with marble coffee table. Gold wire chairs with a corner fireplace. The ceiling is exposed wood beams and vaults towards the rest of the home. Four pairs of french doors offer lake views on two sides of the house.
Photographer: Martin Menocal

This is an example of a medium sized classic conservatory in Other with medium hardwood flooring, a wood burning stove, a metal fireplace surround, a standard ceiling and brown floors.

The linear fireplace with stainless trim creates a dramatic focal point in this contemporary family room.
Dave Adams Photography
This is an example of a medium sized contemporary formal enclosed living room in Sacramento with a ribbon fireplace, a wall mounted tv, white walls, medium hardwood flooring and a metal fireplace surround.
This is an example of a medium sized contemporary formal enclosed living room in Sacramento with a ribbon fireplace, a wall mounted tv, white walls, medium hardwood flooring and a metal fireplace surround.

Woodie Williams
This is an example of a large traditional formal and grey and cream enclosed living room in Atlanta with grey walls, a standard fireplace, no tv, dark hardwood flooring, a metal fireplace surround and brown floors.
This is an example of a large traditional formal and grey and cream enclosed living room in Atlanta with grey walls, a standard fireplace, no tv, dark hardwood flooring, a metal fireplace surround and brown floors.

Design ideas for a medium sized classic formal enclosed living room in DC Metro with beige walls, medium hardwood flooring, a standard fireplace, a metal fireplace surround, no tv and feature lighting.

This small Victorian living room has been transformed into a modern olive-green oasis!
Inspiration for a medium sized classic formal enclosed living room in Hampshire with green walls, medium hardwood flooring, a standard fireplace, a metal fireplace surround, a corner tv, beige floors and a chimney breast.
Inspiration for a medium sized classic formal enclosed living room in Hampshire with green walls, medium hardwood flooring, a standard fireplace, a metal fireplace surround, a corner tv, beige floors and a chimney breast.

Living room minimalista , con toques cálidos y elegantes
This is an example of a medium sized contemporary grey and white open plan living room curtain in Other with grey walls, marble flooring, a wood burning stove, a metal fireplace surround, a wall mounted tv, white floors and panelled walls.
This is an example of a medium sized contemporary grey and white open plan living room curtain in Other with grey walls, marble flooring, a wood burning stove, a metal fireplace surround, a wall mounted tv, white floors and panelled walls.

Everywhere you look in this home, there is a surprise to be had and a detail worth preserving. One of the more iconic interior features was this original copper fireplace shroud that was beautifully restored back to it's shiny glory. The sofa was custom made to fit "just so" into the drop down space/ bench wall separating the family room from the dining space. Not wanting to distract from the design of the space by hanging a TV on the wall - there is a concealed projector and screen that drop down from the ceiling when desired. Flooded with natural light from both directions from the original sliding glass doors - this home glows day and night - by sun or by fire. From this view you can see the relationship of the kitchen which was originally in this location, but previously closed off with walls. It's compact and efficient, and allows seamless interaction between hosts and guests.

When our client came to us, she was stumped with how to turn her small living room into a cozy, useable family room. The living room and dining room blended together in a long and skinny open concept floor plan. It was difficult for our client to find furniture that fit the space well. It also left an awkward space between the living and dining areas that she didn’t know what to do with. She also needed help reimagining her office, which is situated right off the entry. She needed an eye-catching yet functional space to work from home.
In the living room, we reimagined the fireplace surround and added built-ins so she and her family could store their large record collection, games, and books. We did a custom sofa to ensure it fits the space and maximized the seating. We added texture and pattern through accessories and balanced the sofa with two warm leather chairs. We updated the dining room furniture and added a little seating area to help connect the spaces. Now there is a permanent home for their record player and a cozy spot to curl up in when listening to music.
For the office, we decided to add a pop of color, so it contrasted well with the neutral living space. The office also needed built-ins for our client’s large cookbook collection and a desk where she and her sons could rotate between work, homework, and computer games. We decided to add a bench seat to maximize space below the window and a lounge chair for additional seating.
---
Project designed by interior design studio Kimberlee Marie Interiors. They serve the Seattle metro area including Seattle, Bellevue, Kirkland, Medina, Clyde Hill, and Hunts Point.
For more about Kimberlee Marie Interiors, see here: https://www.kimberleemarie.com/
To learn more about this project, see here
https://www.kimberleemarie.com/greenlake-remodel
Living Space with All Types of Fireplace and a Metal Fireplace Surround Ideas and Designs
1



