Living Space with Ceramic Flooring Ideas and Designs
Refine by:
Budget
Sort by:Popular Today
141 - 160 of 24,413 photos
Item 1 of 4
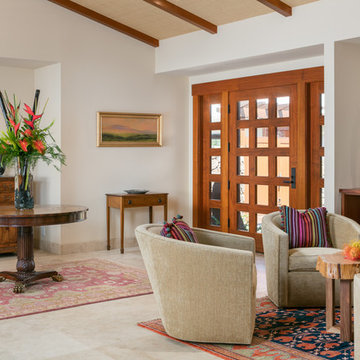
Photo of a medium sized world-inspired enclosed living room in Hawaii with ceramic flooring, no fireplace, white walls, no tv and beige floors.
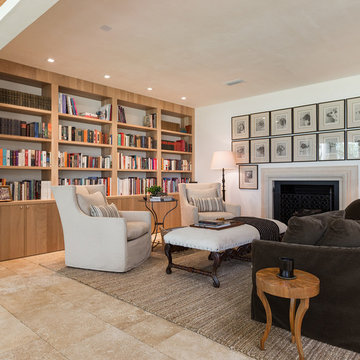
Design ideas for a medium sized traditional formal open plan living room in Miami with white walls, ceramic flooring, a standard fireplace, a stone fireplace surround and no tv.
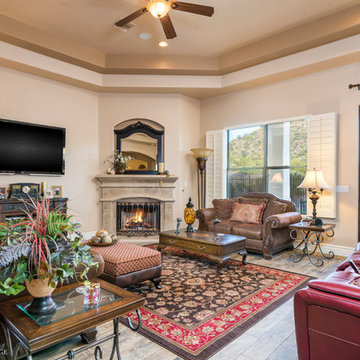
Sean Colon
Photo of a medium sized open plan games room in Phoenix with beige walls, ceramic flooring, a corner fireplace, a stone fireplace surround, a wall mounted tv and brown floors.
Photo of a medium sized open plan games room in Phoenix with beige walls, ceramic flooring, a corner fireplace, a stone fireplace surround, a wall mounted tv and brown floors.
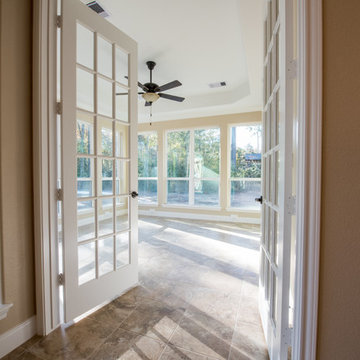
Melonhead Photo
Photo of a medium sized classic conservatory in Houston with ceramic flooring, no fireplace and a standard ceiling.
Photo of a medium sized classic conservatory in Houston with ceramic flooring, no fireplace and a standard ceiling.
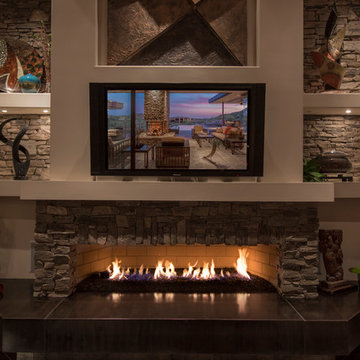
Large contemporary open plan living room in Phoenix with beige walls, ceramic flooring, a ribbon fireplace, a stone fireplace surround and a wall mounted tv.

This is an example of a large contemporary open plan living room in Boise with a home bar, white walls, ceramic flooring, a two-sided fireplace, a metal fireplace surround, a built-in media unit and grey floors.
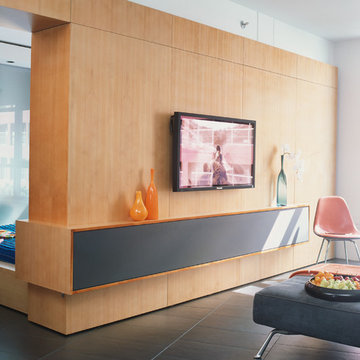
Media Center:
The storage within the wall interlocks, strategically borrowing space from one side to serve the other. The Wall neatly conceals lighting above and disorganized audio-video components below with a speaker cloth access door that allows both sound and infrared to pass through. The back side echoes the projection and serves as a headboard for the sleeping area with storage above for linens and books.
Photo by: Jonn Coolidge
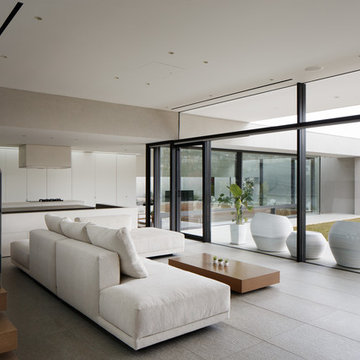
恵まれた眺望を活かす、開放的な 空間。
斜面地に計画したRC+S造の住宅。恵まれた眺望を活かすこと、庭と一体となった開放的な空間をつくることが望まれた。そこで高低差を利用して、道路から一段高い基壇を設け、その上にフラットに広がる芝庭と主要な生活空間を配置した。庭を取り囲むように2つのヴォリュームを組み合わせ、そこに生まれたL字型平面にフォーマルリビング、ダイニング、キッチン、ファミリーリビングを設けている。これらはひとつながりの空間であるが、フロアレベルに細やかな高低差を設けることで、パブリックからプライベートへ、少しずつ空間の親密さが変わるように配慮した。家族のためのプライベートルームは、2階に浮かべたヴォリュームの中におさめてあり、眼下に広がる眺望を楽しむことができる。
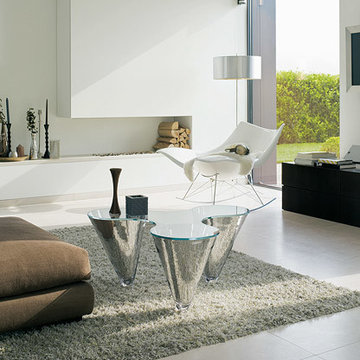
The outstanding characteristics of the model "Twist" is its absolute novelty in the table range as well as its fascinating charming way of combinability. Three mouth-blown cones are arranged like an equilateral triangle. A slightly curved glass top connects the cones. Glass as used material mystifies the cones, appearing like icicles. The Twist is a marvelous composition, which leads the thoughts far away to the famous glassblowers of the Venetian Islands.
This coffee or lounge table is excellently suitable for grouping arrangements because of its adaptable shape. The unexpected Twist becomes clear in the swings of the outside lines and the intermediate spaces. The Twist is available in clear white glass, with mirror effect optics or in grey colored glass.
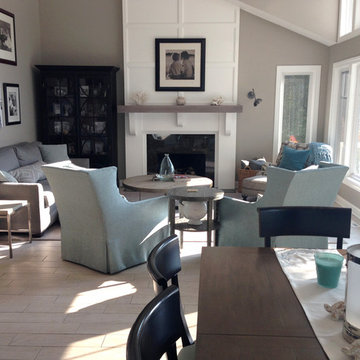
Design ideas for a medium sized open plan living room in Grand Rapids with grey walls, ceramic flooring and a standard fireplace.

Inspiration for a medium sized contemporary open plan games room in Los Angeles with a game room, beige walls, ceramic flooring, a ribbon fireplace, a concrete fireplace surround, a wall mounted tv and beige floors.

Which one, 5 or 2? That depends on your perspective. Nevertheless in regards function this unit can do 2 or 5 things:
1. TV unit with a 270 degree rotation angle
2. Media console
3. See Through Fireplace
4. Room Divider
5. Mirror Art.
Designer Debbie Anastassiou - Despina Design.
Cabinetry by Touchwood Interiors
Photography by Pearlin Design & Photography
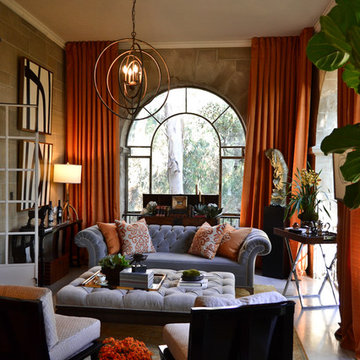
Mary Nichols Photography
Medium sized traditional formal open plan living room in Los Angeles with beige walls and ceramic flooring.
Medium sized traditional formal open plan living room in Los Angeles with beige walls and ceramic flooring.
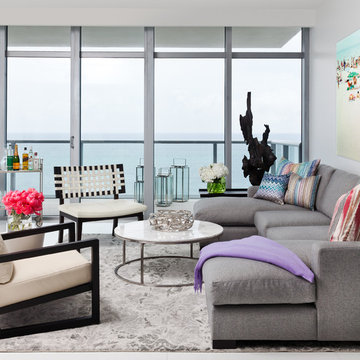
Emilio Collavino
Photo of a medium sized contemporary open plan living room in Miami with grey walls and ceramic flooring.
Photo of a medium sized contemporary open plan living room in Miami with grey walls and ceramic flooring.
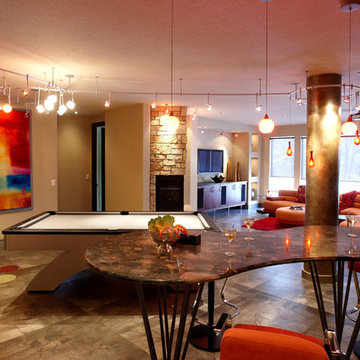
Colorful game room with natural light. Pendant lighting, track lighting, and sectional couch.
Contemporary games room in Minneapolis with beige walls, ceramic flooring and brown floors.
Contemporary games room in Minneapolis with beige walls, ceramic flooring and brown floors.
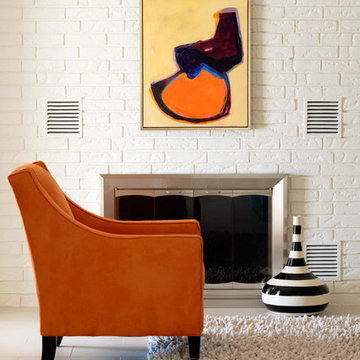
Photo of a medium sized eclectic open plan living room in Little Rock with beige walls, ceramic flooring and a standard fireplace.
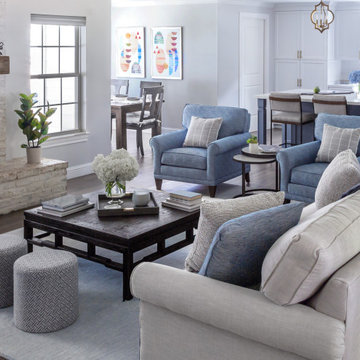
Living Room blue chairs performance fabric, custom furniture and rugs. Modern Art. Sherwin Williams Crushed Ice.
This is an example of a medium sized traditional living room in Houston with ceramic flooring, brown floors, a standard fireplace and a brick fireplace surround.
This is an example of a medium sized traditional living room in Houston with ceramic flooring, brown floors, a standard fireplace and a brick fireplace surround.
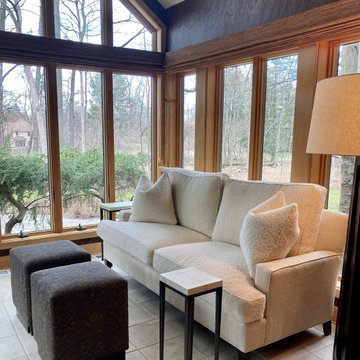
Medium sized traditional conservatory in Other with ceramic flooring and beige floors.
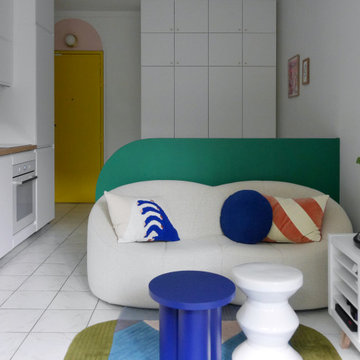
Cuisine ouverte dans salon
Inspiration for a small modern open plan living room in Paris with pink walls, ceramic flooring and white floors.
Inspiration for a small modern open plan living room in Paris with pink walls, ceramic flooring and white floors.

The A7 Series aluminum windows with triple-pane glazing were paired with custom-designed Ultra Lift and Slide doors to provide comfort, efficiency, and seamless design integration of fenestration products. Triple pane glazing units with high-performance spacers, low iron glass, multiple air seals, and a continuous thermal break make these windows and doors incomparable to the traditional aluminum window and door products of the past. Not to mention – these large-scale sliding doors have been fitted with motors hidden in the ceiling, which allow the doors to open flush into wall pockets at the press of a button.
This seamless aluminum door system is a true custom solution for a homeowner that wanted the largest expanses of glass possible to disappear from sight with minimal effort. The enormous doors slide completely out of view, allowing the interior and exterior to blur into a single living space. By integrating the ultra-modern desert home into the surrounding landscape, this residence is able to adapt and evolve as the seasons change – providing a comfortable, beautiful, and luxurious environment all year long.
Living Space with Ceramic Flooring Ideas and Designs
8



