Living Space with Concrete Flooring and a Tiled Fireplace Surround Ideas and Designs
Refine by:
Budget
Sort by:Popular Today
1 - 20 of 606 photos
Item 1 of 3

The living room has walnut built-in cabinets housing home theater equipment over a border of black river rock which turns into a black granite plinth under the fireplace which is rimmed with luminescent tile.
Photo Credit: John Sutton Photography

Stephen Fiddes
Inspiration for a large contemporary formal open plan living room in Portland with multi-coloured walls, concrete flooring, a corner fireplace, a tiled fireplace surround, a wall mounted tv and grey floors.
Inspiration for a large contemporary formal open plan living room in Portland with multi-coloured walls, concrete flooring, a corner fireplace, a tiled fireplace surround, a wall mounted tv and grey floors.
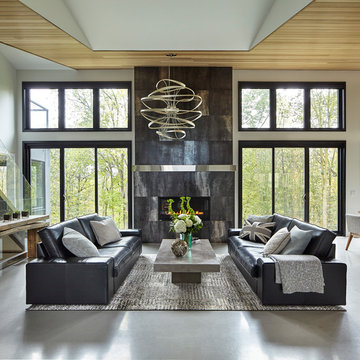
Large contemporary open plan games room in Other with white walls, concrete flooring, a standard fireplace, a tiled fireplace surround and grey floors.

mid century modern house locate north of san antonio texas
house designed by oscar e flores design studio
photos by lauren keller
Medium sized midcentury formal open plan living room in Austin with white walls, concrete flooring, a ribbon fireplace, a tiled fireplace surround, a wall mounted tv and grey floors.
Medium sized midcentury formal open plan living room in Austin with white walls, concrete flooring, a ribbon fireplace, a tiled fireplace surround, a wall mounted tv and grey floors.

Our homeowners approached us for design help shortly after purchasing a fixer upper. They wanted to redesign the home into an open concept plan. Their goal was something that would serve multiple functions: allow them to entertain small groups while accommodating their two small children not only now but into the future as they grow up and have social lives of their own. They wanted the kitchen opened up to the living room to create a Great Room. The living room was also in need of an update including the bulky, existing brick fireplace. They were interested in an aesthetic that would have a mid-century flair with a modern layout. We added built-in cabinetry on either side of the fireplace mimicking the wood and stain color true to the era. The adjacent Family Room, needed minor updates to carry the mid-century flavor throughout.

Gorgeous Modern Waterfront home with concrete floors,
walls of glass, open layout, glass stairs,
Large contemporary formal open plan living room in DC Metro with white walls, concrete flooring, a standard fireplace, a tiled fireplace surround, no tv and grey floors.
Large contemporary formal open plan living room in DC Metro with white walls, concrete flooring, a standard fireplace, a tiled fireplace surround, no tv and grey floors.
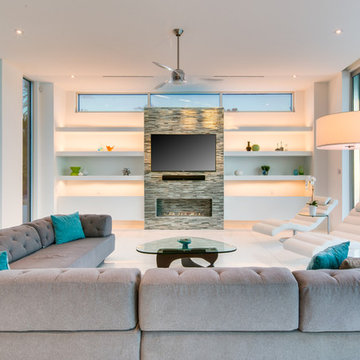
Architect: Mark Sultana
Builder: Voigt Brothers Construction
Photographer: Ryan Gamma
Large contemporary open plan living room in Tampa with white walls, concrete flooring, a ribbon fireplace and a tiled fireplace surround.
Large contemporary open plan living room in Tampa with white walls, concrete flooring, a ribbon fireplace and a tiled fireplace surround.
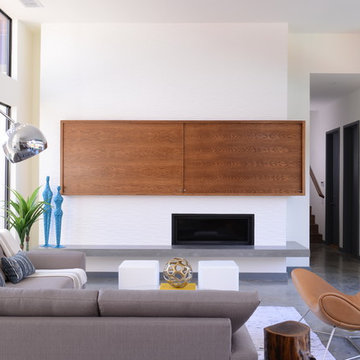
Michael Hunter
Medium sized contemporary formal open plan living room in Dallas with white walls, concrete flooring, a ribbon fireplace, a concealed tv and a tiled fireplace surround.
Medium sized contemporary formal open plan living room in Dallas with white walls, concrete flooring, a ribbon fireplace, a concealed tv and a tiled fireplace surround.

Residential Interior Floor
Size: 2,500 square feet
Installation: TC Interior
Photo of a large modern formal open plan living room in San Diego with concrete flooring, a standard fireplace, a tiled fireplace surround, beige walls, no tv and grey floors.
Photo of a large modern formal open plan living room in San Diego with concrete flooring, a standard fireplace, a tiled fireplace surround, beige walls, no tv and grey floors.

Open concept living room with built-ins and wood burning fireplace. Walnut, teak and warm antiques create an inviting space with a bright airy feel. The grey blues, echo the waterfront lake property outside. Sisal rug helps anchor the space in a cohesive look.
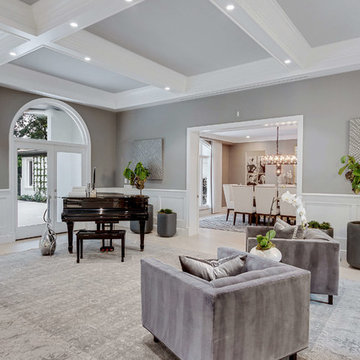
Design ideas for a small traditional formal open plan living room in Miami with grey walls, concrete flooring, a standard fireplace, a tiled fireplace surround, no tv and beige floors.
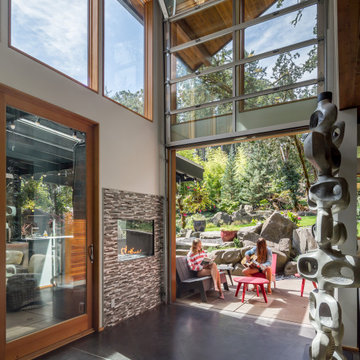
Large contemporary open plan living room in Other with white walls, concrete flooring, a two-sided fireplace, a tiled fireplace surround and grey floors.
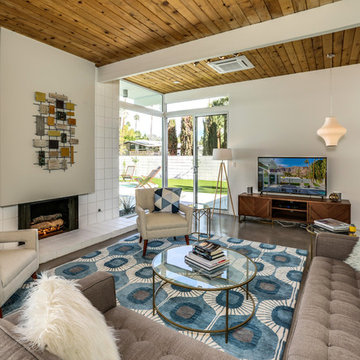
Inspiration for a retro living room in Other with white walls, concrete flooring, a standard fireplace, a tiled fireplace surround, a freestanding tv and grey floors.
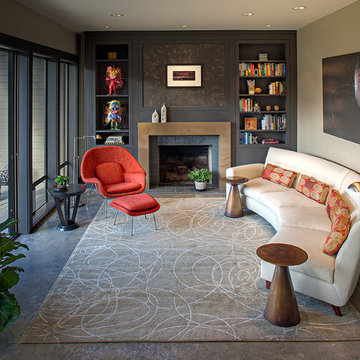
Deering Design Studio, Inc.
Inspiration for a contemporary formal enclosed living room in Seattle with concrete flooring, grey walls, a standard fireplace, a tiled fireplace surround and no tv.
Inspiration for a contemporary formal enclosed living room in Seattle with concrete flooring, grey walls, a standard fireplace, a tiled fireplace surround and no tv.
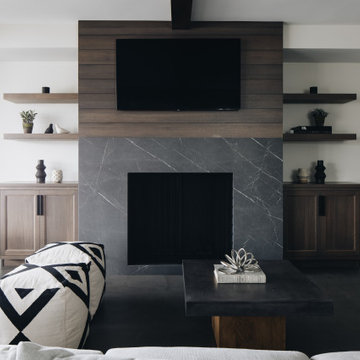
Coastal living room in Grand Rapids with white walls, concrete flooring, a standard fireplace, a tiled fireplace surround, a wall mounted tv, grey floors and exposed beams.
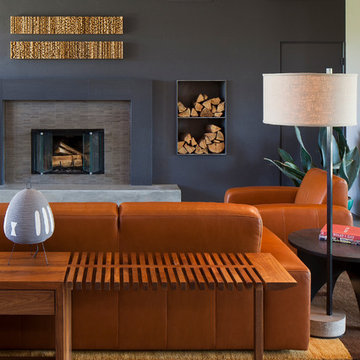
Inspiration for a large modern open plan living room in Phoenix with grey walls, concrete flooring, a standard fireplace, a tiled fireplace surround and grey floors.
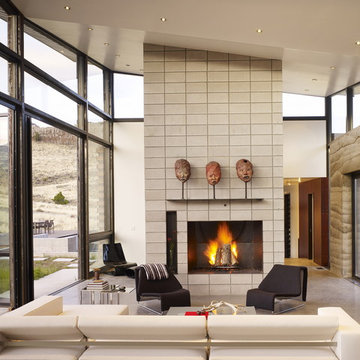
Design ideas for a contemporary formal living room in San Francisco with beige walls, concrete flooring, a tiled fireplace surround and no tv.

Medium sized retro open plan living room in San Francisco with concrete flooring, a two-sided fireplace, a tiled fireplace surround, grey floors, a wood ceiling and wood walls.
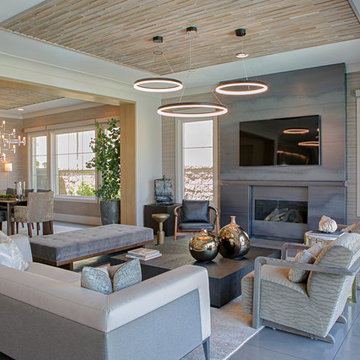
This is an example of a medium sized contemporary formal open plan living room in Orange County with beige walls, concrete flooring, a ribbon fireplace, a tiled fireplace surround, a wall mounted tv and grey floors.
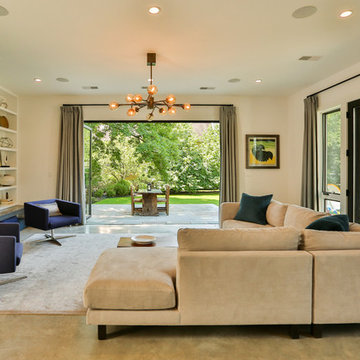
Dania Bagia Photography
In 2014, when new owners purchased one of the grand, 19th-century "summer cottages" that grace historic North Broadway in Saratoga Springs, Old Saratoga Restorations was already intimately acquainted with it.
Year after year, the previous owner had hired OSR to work on one carefully planned restoration project after another. What had not been dealt with in the previous restoration projects was the Eliza Doolittle of a garage tucked behind the stately home.
Under its dingy aluminum siding and electric bay door was a proper Victorian carriage house. The new family saw both the charm and potential of the building and asked OSR to turn the building into a single family home.
The project was granted an Adaptive Reuse Award in 2015 by the Saratoga Springs Historic Preservation Foundation for the project. Upon accepting the award, the owner said, “the house is similar to a geode, historic on the outside, but shiny and new on the inside.”
Living Space with Concrete Flooring and a Tiled Fireplace Surround Ideas and Designs
1



