Living Space with Concrete Flooring and a Tiled Fireplace Surround Ideas and Designs
Refine by:
Budget
Sort by:Popular Today
81 - 100 of 606 photos
Item 1 of 3

This 2,500 square-foot home, combines the an industrial-meets-contemporary gives its owners the perfect place to enjoy their rustic 30- acre property. Its multi-level rectangular shape is covered with corrugated red, black, and gray metal, which is low-maintenance and adds to the industrial feel.
Encased in the metal exterior, are three bedrooms, two bathrooms, a state-of-the-art kitchen, and an aging-in-place suite that is made for the in-laws. This home also boasts two garage doors that open up to a sunroom that brings our clients close nature in the comfort of their own home.
The flooring is polished concrete and the fireplaces are metal. Still, a warm aesthetic abounds with mixed textures of hand-scraped woodwork and quartz and spectacular granite counters. Clean, straight lines, rows of windows, soaring ceilings, and sleek design elements form a one-of-a-kind, 2,500 square-foot home
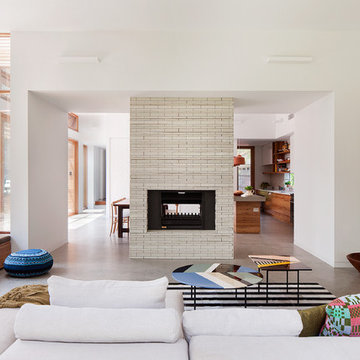
Shannon McGrath
Inspiration for a medium sized contemporary open plan living room in Melbourne with concrete flooring, a two-sided fireplace, a tiled fireplace surround and white walls.
Inspiration for a medium sized contemporary open plan living room in Melbourne with concrete flooring, a two-sided fireplace, a tiled fireplace surround and white walls.
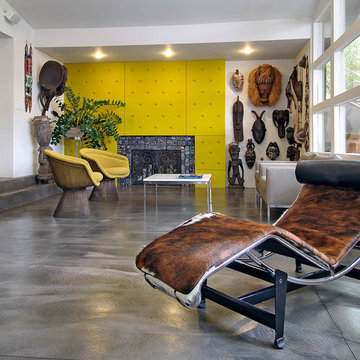
Private residence. Designed by Derrell Parker. Photo by KuDa Photography.
Bohemian living room feature wall in Portland with concrete flooring, a standard fireplace and a tiled fireplace surround.
Bohemian living room feature wall in Portland with concrete flooring, a standard fireplace and a tiled fireplace surround.
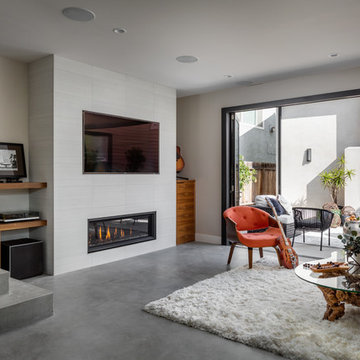
Inspiration for a contemporary games room in Orange County with beige walls, concrete flooring, a ribbon fireplace, a tiled fireplace surround and grey floors.
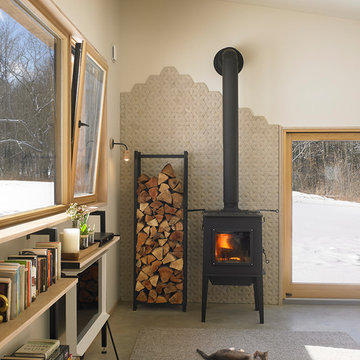
Architect: In. Site: Architecture.
Photo: Tim Wilkes Photography
Inspiration for a small contemporary open plan games room in New York with beige walls, concrete flooring, a wood burning stove and a tiled fireplace surround.
Inspiration for a small contemporary open plan games room in New York with beige walls, concrete flooring, a wood burning stove and a tiled fireplace surround.
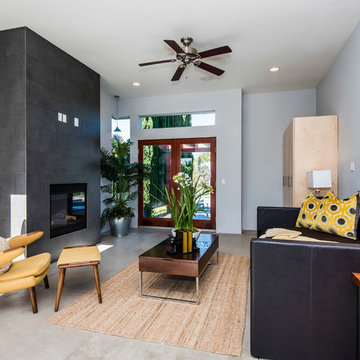
This is a living room in Los Feliz, CA.
Contemporary formal enclosed living room in Los Angeles with blue walls, concrete flooring, a ribbon fireplace and a tiled fireplace surround.
Contemporary formal enclosed living room in Los Angeles with blue walls, concrete flooring, a ribbon fireplace and a tiled fireplace surround.

Medium sized retro open plan living room in San Francisco with concrete flooring, a two-sided fireplace, a tiled fireplace surround, grey floors, a wood ceiling and wood walls.
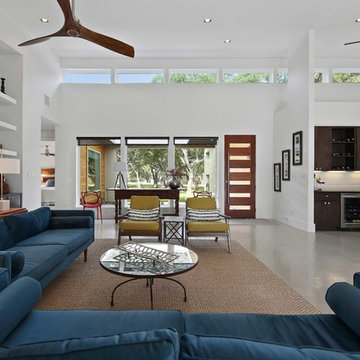
mid century modern house locate north of san antonio texas
house designed by oscar e flores design studio
photos by lauren keller
Design ideas for a medium sized midcentury formal open plan living room in Austin with white walls, concrete flooring, a ribbon fireplace, a tiled fireplace surround, a wall mounted tv and grey floors.
Design ideas for a medium sized midcentury formal open plan living room in Austin with white walls, concrete flooring, a ribbon fireplace, a tiled fireplace surround, a wall mounted tv and grey floors.
Photo: Concept Photography
Contemporary living room in Vancouver with concrete flooring, a home bar and a tiled fireplace surround.
Contemporary living room in Vancouver with concrete flooring, a home bar and a tiled fireplace surround.
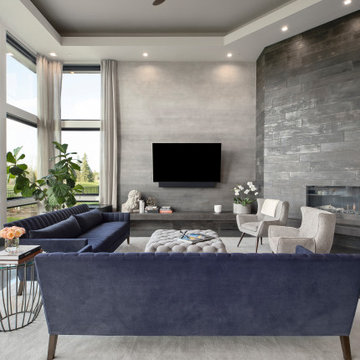
This contemporary living room has a beautiful ombre finish accent wall to line the custom fireplace.
Photo of a large contemporary open plan games room in Portland with grey walls, concrete flooring, a corner fireplace, a tiled fireplace surround, a wall mounted tv, grey floors and a drop ceiling.
Photo of a large contemporary open plan games room in Portland with grey walls, concrete flooring, a corner fireplace, a tiled fireplace surround, a wall mounted tv, grey floors and a drop ceiling.
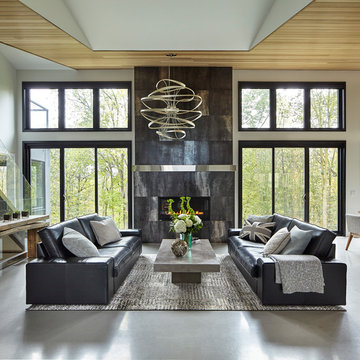
Large contemporary open plan games room in Other with white walls, concrete flooring, a standard fireplace, a tiled fireplace surround and grey floors.
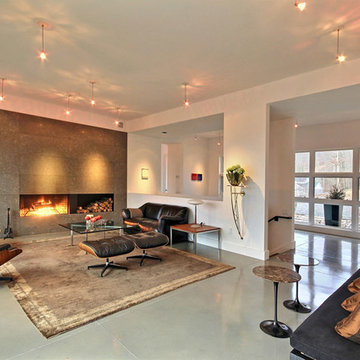
KM Pics
Medium sized modern open plan living room feature wall in Atlanta with no tv, white walls, concrete flooring, a ribbon fireplace, a tiled fireplace surround and grey floors.
Medium sized modern open plan living room feature wall in Atlanta with no tv, white walls, concrete flooring, a ribbon fireplace, a tiled fireplace surround and grey floors.
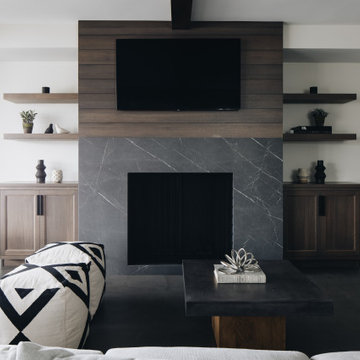
Coastal living room in Grand Rapids with white walls, concrete flooring, a standard fireplace, a tiled fireplace surround, a wall mounted tv, grey floors and exposed beams.
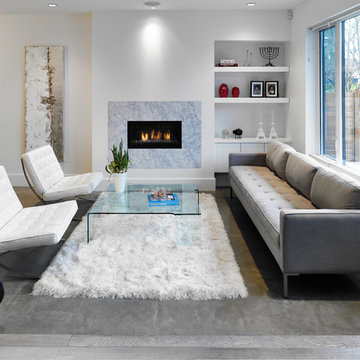
Martin Knowles Photo/Media
Inspiration for a small contemporary formal open plan living room in Vancouver with white walls, concrete flooring, a ribbon fireplace, a tiled fireplace surround and no tv.
Inspiration for a small contemporary formal open plan living room in Vancouver with white walls, concrete flooring, a ribbon fireplace, a tiled fireplace surround and no tv.
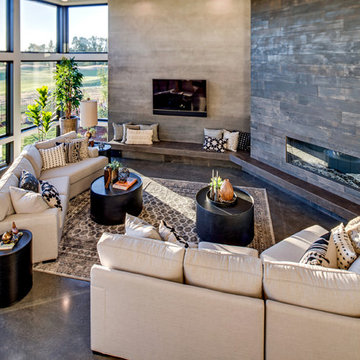
Stephen Fiddes
Photo of a large contemporary formal open plan living room in Portland with multi-coloured walls, concrete flooring, a corner fireplace, a tiled fireplace surround, a wall mounted tv and grey floors.
Photo of a large contemporary formal open plan living room in Portland with multi-coloured walls, concrete flooring, a corner fireplace, a tiled fireplace surround, a wall mounted tv and grey floors.
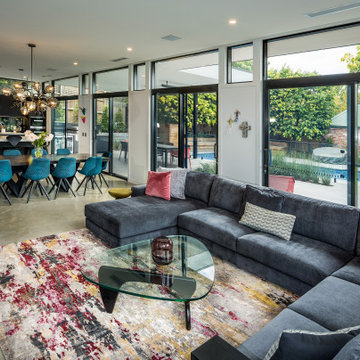
The open plan living area incorporates all double glazed and low-e windows so only shears are required to cut some of the light down while watching TV. All the doors have sliding screens so the whole back of the house can be opened up.
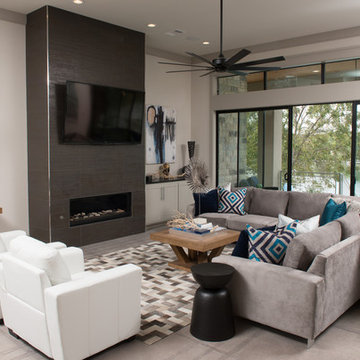
Family room looks out over lake. This custom home has scored concrete floors that match the custom cabinets and front door design. Black tile fireplace to ceiling
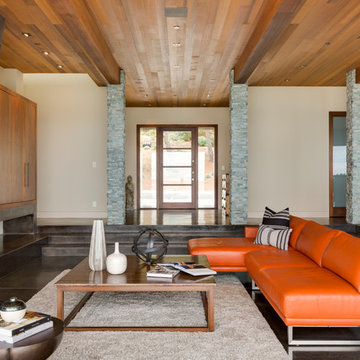
A bespoke residence, designed to suit its owner in every way. The result of a collaborative vision comprising the collective passion, taste, energy, and experience of our client, the architect, the builder, the utilities contractors, and ourselves, this home was planned to combine the best elements in the best ways, to complement a thoughtful, healthy, and green lifestyle not simply for today, but for years to come. Photo Credit: Jay Graham, Graham Photography
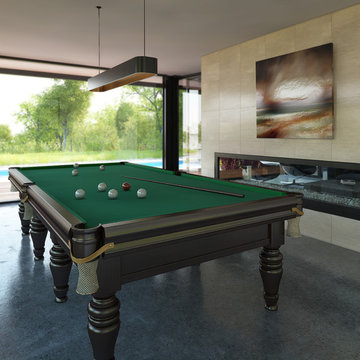
The brief for this project was for the house to be at one with its surroundings.
Integrating harmoniously into its coastal setting a focus for the house was to open it up to allow the light and sea breeze to breathe through the building. The first floor seems almost to levitate above the landscape by minimising the visual bulk of the ground floor through the use of cantilevers and extensive glazing. The contemporary lines and low lying form echo the rolling country in which it resides.
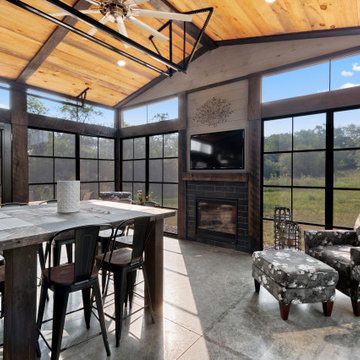
This 2,500 square-foot home, combines the an industrial-meets-contemporary gives its owners the perfect place to enjoy their rustic 30- acre property. Its multi-level rectangular shape is covered with corrugated red, black, and gray metal, which is low-maintenance and adds to the industrial feel.
Encased in the metal exterior, are three bedrooms, two bathrooms, a state-of-the-art kitchen, and an aging-in-place suite that is made for the in-laws. This home also boasts two garage doors that open up to a sunroom that brings our clients close nature in the comfort of their own home.
The flooring is polished concrete and the fireplaces are metal. Still, a warm aesthetic abounds with mixed textures of hand-scraped woodwork and quartz and spectacular granite counters. Clean, straight lines, rows of windows, soaring ceilings, and sleek design elements form a one-of-a-kind, 2,500 square-foot home
Living Space with Concrete Flooring and a Tiled Fireplace Surround Ideas and Designs
5



