Living Space with Grey Floors Ideas and Designs
Refine by:
Budget
Sort by:Popular Today
101 - 120 of 44,520 photos
Item 1 of 2
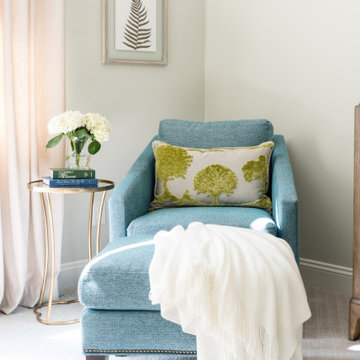
This is an example of a medium sized classic open plan games room in Charlotte with grey walls, carpet and grey floors.
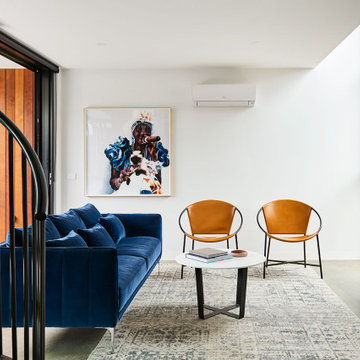
Photo of a small contemporary open plan living room in Geelong with white walls, concrete flooring, a wall mounted tv, grey floors and a vaulted ceiling.

Inspiration for a traditional open plan games room in Orange County with grey walls, a standard fireplace, a stacked stone fireplace surround, a wall mounted tv and grey floors.
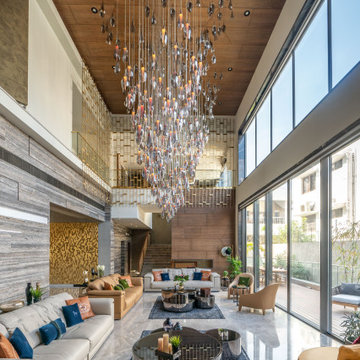
Photo of a contemporary open plan living room in Hyderabad with white walls, concrete flooring and grey floors.
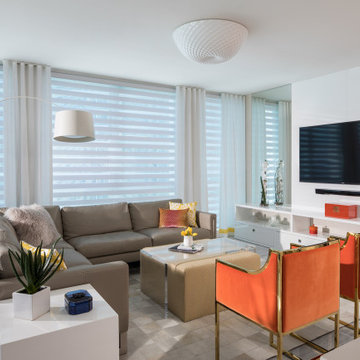
Alive and exotic living room. Modern with a comtemporary flair.
Design ideas for a contemporary open plan living room in Miami with marble flooring, white walls, a wall mounted tv and grey floors.
Design ideas for a contemporary open plan living room in Miami with marble flooring, white walls, a wall mounted tv and grey floors.

Family Room with reclaimed wood beams for shelving and fireplace mantel. Performance fabrics used on all the furniture allow for a very durable and kid friendly environment.
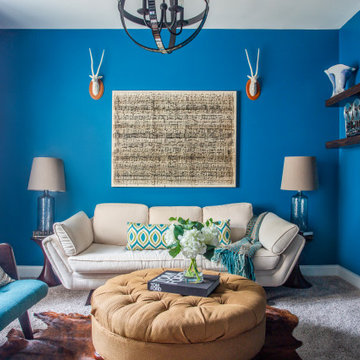
This is an example of a traditional enclosed living room in Raleigh with blue walls, carpet, a wall mounted tv and grey floors.
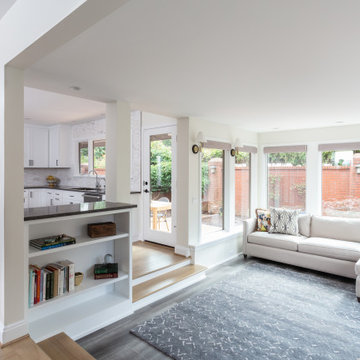
This perfectly set sunken family room is the best place to enjoy the sunlight and the company of those around you. There are large windows surrounding the entire space to allow the room to breathe and feel more spacious.

OPEN FLOOR PLAN WITH MODERN SECTIONAL AND SWIVEL CHAIRS FOR LOTS OF SEATING
MODERN TV AND FIREPLACE WALL
GAS LINEAR FIREPLACE
FLOATING SHELVES, ABSTRACT RUG, SHAGREEN CABINETS
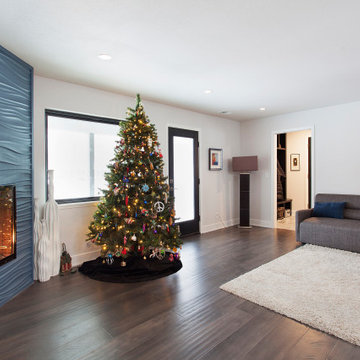
Inspiration for a large contemporary enclosed living room in Kansas City with grey walls, dark hardwood flooring, a corner fireplace, a freestanding tv and grey floors.
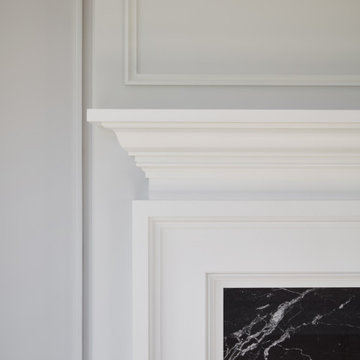
This is an example of a medium sized rural formal enclosed living room in Chicago with grey walls, light hardwood flooring, a standard fireplace, a stone fireplace surround, no tv and grey floors.
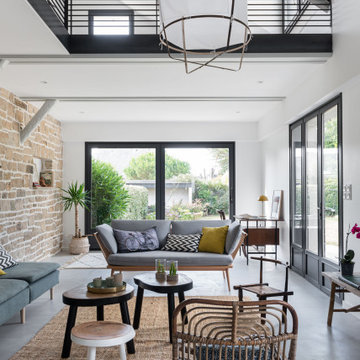
This is an example of a large scandi open plan living room in Nantes with white walls and grey floors.

This lovely room is found on the other side of the two-sided fireplace and is encased in glass on 3 sides. Marvin Integrity windows and Marvin doors are trimmed out in White Dove, which compliments the ceiling's shiplap and the white overgrouted stone fireplace. Its a lovely place to relax at any time of the day!
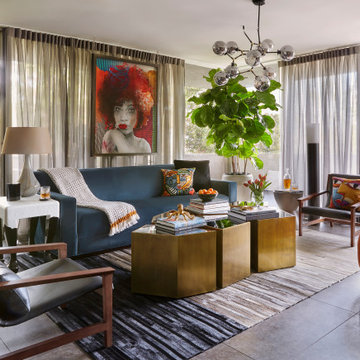
Design ideas for a large retro formal and grey and teal enclosed living room in Los Angeles with concrete flooring, grey floors and a wall mounted tv.

Cozy Reading Nook
Photo of a medium sized contemporary open plan games room in Portland with white walls, light hardwood flooring and grey floors.
Photo of a medium sized contemporary open plan games room in Portland with white walls, light hardwood flooring and grey floors.

This is an example of a medium sized classic living room in San Diego with white walls, light hardwood flooring and grey floors.

Vista del soggiorno dalla sala da pranzo. Vista parziale del volume della scala, realizzata in legno.
Arredi su misura che caratterizzano l'ambiente del soggiorno.
Falegnameria di IGOR LECCESE.
Illuminazione FLOS.
Pavimento realizzato in marmo CEPPO DI GRE.
Arredi su misura realizzati in ROVERE; nicchia e mensole finitura LACCATA.
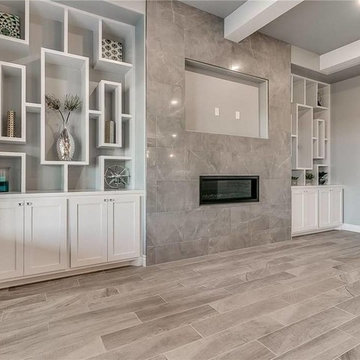
Design ideas for a large classic open plan living room in Oklahoma City with grey walls, medium hardwood flooring, a ribbon fireplace, a tiled fireplace surround, a wall mounted tv and grey floors.

The focal point of this beautiful family room is the bookmatched marble fireplace wall. A contemporary linear fireplace and big screen TV provide comfort and entertainment for the family room, while a large sectional sofa and comfortable chaise provide seating for up to nine guests. Lighted LED bookcase cabinets flank the fireplace with ample storage in the deep drawers below. This family room is both functional and beautiful for an active family.
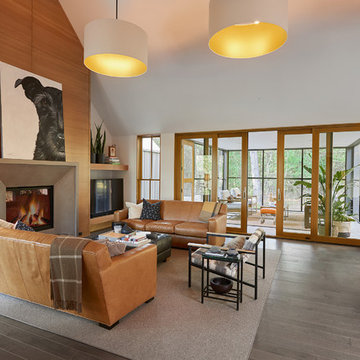
Large contemporary open plan living room in Grand Rapids with white walls, a standard fireplace, a concrete fireplace surround, grey floors, medium hardwood flooring and a freestanding tv.
Living Space with Grey Floors Ideas and Designs
6



