House Exterior Ideas and Designs
Refine by:
Budget
Sort by:Popular Today
1 - 20 of 336 photos

Design ideas for a large and brown contemporary two floor detached house in Other with mixed cladding, a lean-to roof and a metal roof.
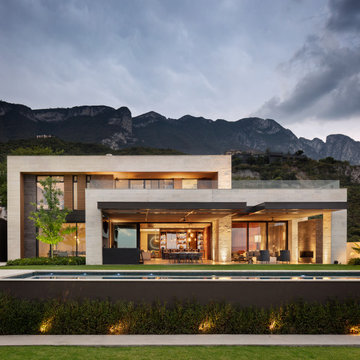
Design ideas for a large and beige contemporary two floor detached house in Austin with mixed cladding and a flat roof.
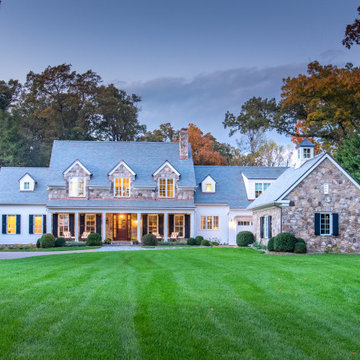
Large and white rural two floor detached house in Other with mixed cladding, a tiled roof and a pitched roof.
Find the right local pro for your project

William David Homes
Design ideas for a beige and large farmhouse two floor detached house in Houston with a pitched roof, a metal roof and concrete fibreboard cladding.
Design ideas for a beige and large farmhouse two floor detached house in Houston with a pitched roof, a metal roof and concrete fibreboard cladding.
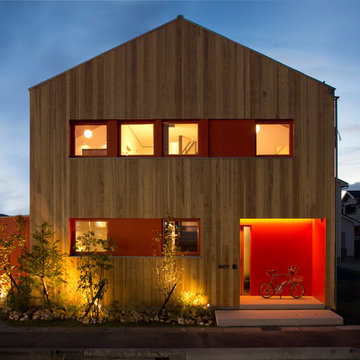
Design ideas for a brown contemporary house exterior in Other with wood cladding and a pitched roof.
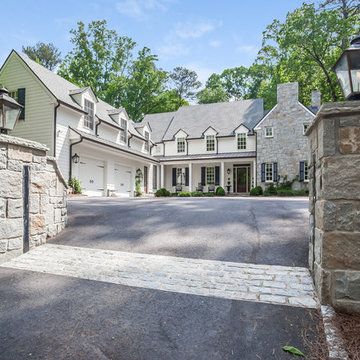
Inspiration for a large and white classic two floor house exterior in Atlanta with wood cladding and a pitched roof.
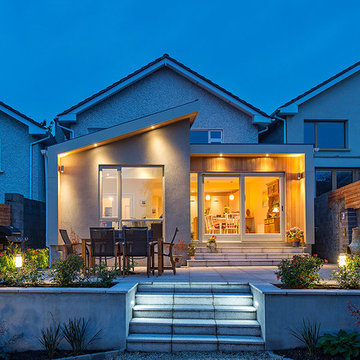
Contemporary style extension with monopitch detailing.
Inspiration for a classic two floor house exterior in Dublin with mixed cladding.
Inspiration for a classic two floor house exterior in Dublin with mixed cladding.
Reload the page to not see this specific ad anymore

Keith Sutter Photography
Large and white contemporary two floor render house exterior in Orange County with a flat roof.
Large and white contemporary two floor render house exterior in Orange County with a flat roof.

Photos by SpaceCrafting
This is an example of a gey victorian two floor house exterior in Minneapolis with wood cladding.
This is an example of a gey victorian two floor house exterior in Minneapolis with wood cladding.
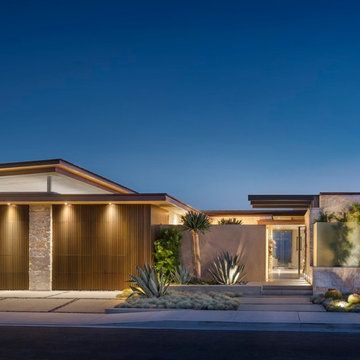
This is an example of a contemporary two floor house exterior in Orange County with stone cladding and a flat roof.
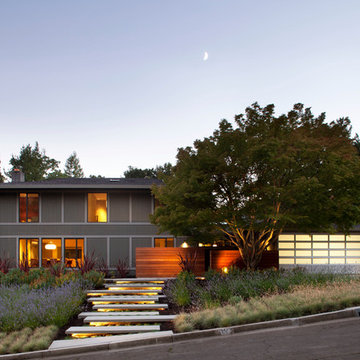
The curb appeal of this 3,000 sf. existing residence was improved with a new paint scheme, selected window modifications and new aluminum windows, Ipe wood cladding over existing cinderblock walls and new glass garage door with new landscaping including floating concrete slab pavers.
Photo Credit: Paul Dyer Photography
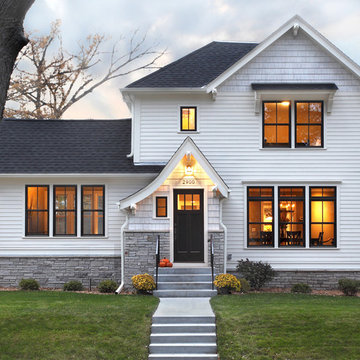
Troy Gustafson Photography
Photo of a medium sized and white traditional two floor house exterior in Minneapolis with wood cladding.
Photo of a medium sized and white traditional two floor house exterior in Minneapolis with wood cladding.

Nestled in the mountains at Lake Nantahala in western North Carolina, this secluded mountain retreat was designed for a couple and their two grown children.
The house is dramatically perched on an extreme grade drop-off with breathtaking mountain and lake views to the south. To maximize these views, the primary living quarters is located on the second floor; entry and guest suites are tucked on the ground floor. A grand entry stair welcomes you with an indigenous clad stone wall in homage to the natural rock face.
The hallmark of the design is the Great Room showcasing high cathedral ceilings and exposed reclaimed wood trusses. Grand views to the south are maximized through the use of oversized picture windows. Views to the north feature an outdoor terrace with fire pit, which gently embraced the rock face of the mountainside.
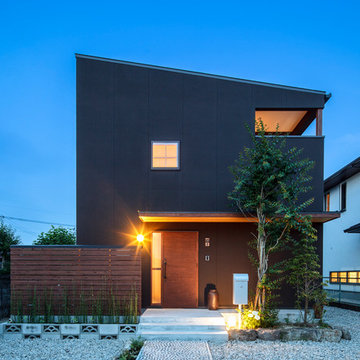
写真/FAKE.大野博之
Photo of a black modern two floor house exterior in Other with a lean-to roof.
Photo of a black modern two floor house exterior in Other with a lean-to roof.

Photo of a large and multi-coloured rustic house exterior in Denver with three floors, mixed cladding, a pitched roof, a shingle roof and a grey roof.

Expansive and multi-coloured contemporary two floor detached house in Seattle with mixed cladding and a flat roof.
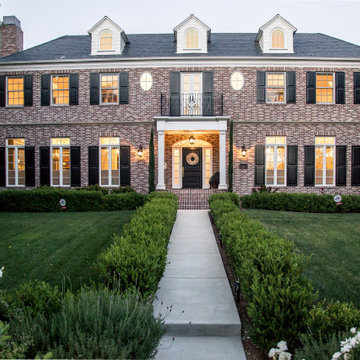
Inspiration for an expansive and red traditional two floor brick detached house in Los Angeles with a hip roof and a shingle roof.
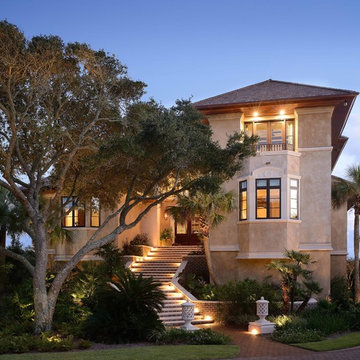
Jim Somerset Photography
Beige and large mediterranean two floor render house exterior in Charleston with a pitched roof.
Beige and large mediterranean two floor render house exterior in Charleston with a pitched roof.
House Exterior Ideas and Designs
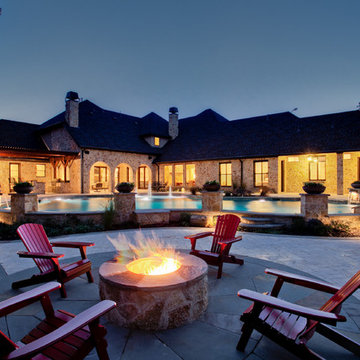
Inspiration for a classic house exterior in Dallas with stone cladding.
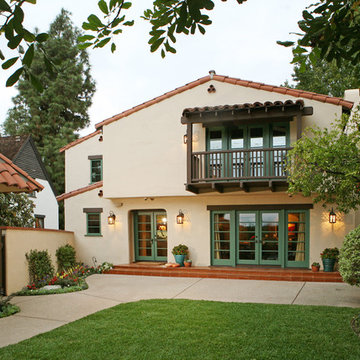
Exterior view of the completed project showing the large addition infused with traditional Spanish Revival elements.
Photo of a mediterranean two floor house exterior in Los Angeles.
Photo of a mediterranean two floor house exterior in Los Angeles.
1
