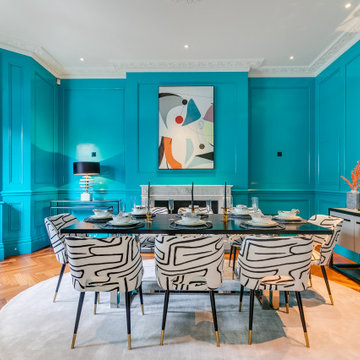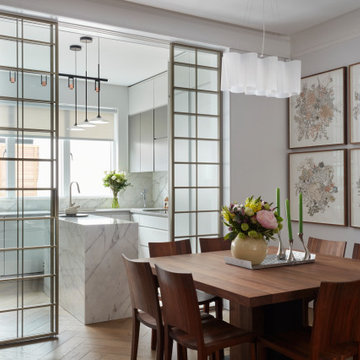Affordable, Luxury Dining Room Ideas and Designs
Refine by:
Budget
Sort by:Popular Today
1 - 20 of 69,073 photos
Item 1 of 3

Small eclectic dining room in Cornwall with banquette seating, beige walls, medium hardwood flooring, a wood burning stove, a brick fireplace surround, brown floors and exposed beams.
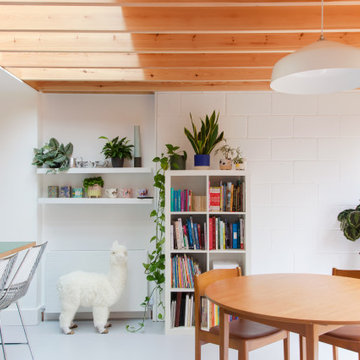
A bold and colourful transformation of a terraced house in South London’s Corbett Estate creating a bright and joyous home for our client, her two daughters and her dog. The works created a new family space at ground, a master bedroom suite at first floor and a new loft room.
The existing house was in poor condition however it had clearly been a well loved family home which we and our client recognised and valued. Our proposal therefore deliberately referenced colours and materials from the existing house and reinvented them as something appropriate for a contemporary family home. Rather than erasing the character and history of the house, we were able to continue the story of the house into its new incarnation.
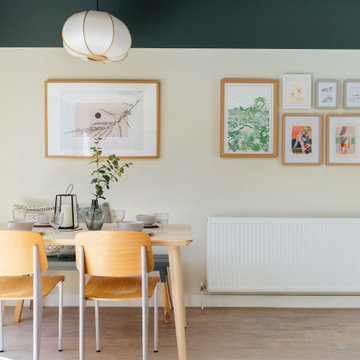
Love this look? You can see where all the items are from and re-create the look by clicking here.
https://www.mybespokeroom.com/inspiration

Joinery Banquet Seating to dining area of Kitchen
Photo of a medium sized classic open plan dining room in Sussex with light hardwood flooring, brown floors and exposed beams.
Photo of a medium sized classic open plan dining room in Sussex with light hardwood flooring, brown floors and exposed beams.

This terrace house had remained empty for over two years and was in need of a complete renovation. Our clients wanted a beautiful home with the best potential energy performance for a period property.
The property was extended on ground floor to increase the kitchen and dining room area, maximize the overall building potential within the current Local Authority planning constraints.
The attic space was extended under permitted development to create a master bedroom with dressing room and en-suite bathroom.
The palette of materials is a warm combination of natural finishes, textures and beautiful colours that combine to create a tranquil and welcoming living environment.
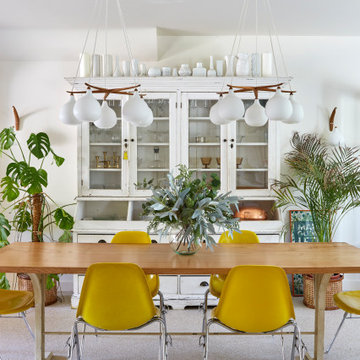
A large family dining table is the hub of the home in this dining room.
Photo of a medium sized scandi dining room in Kent with white walls, porcelain flooring, multi-coloured floors and feature lighting.
Photo of a medium sized scandi dining room in Kent with white walls, porcelain flooring, multi-coloured floors and feature lighting.
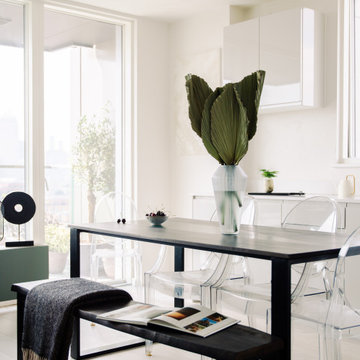
Effective kitchen design is the process of combining layout, surfaces, appliances and design details to form a cooking space that's easy to use and fun to cook and socialise in. Pairing colours can be a challenge - there’s no doubt about it. If you dare to be adventurous, purple presents a playful option for your kitchen interior. Cream tiles and cabinets work incredibly well as a blank canvas, which means you can be as bright or as dark as you fancy when it comes to using purple..

Design ideas for a medium sized country dining room in Other with beige walls, beige floors and exposed beams.
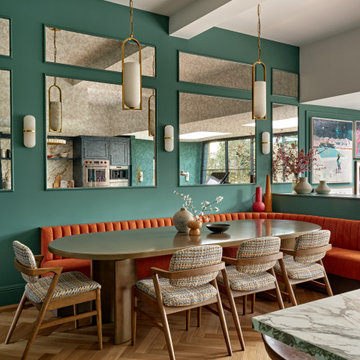
This young and vibrant family wanted an open plan space where they could cook, see their children play and interact whilst they were in the kitchen, a social space to cook for friends / family and be part of the conversation at the same time. We designed the perfect over sized banquette seating to maximise the number of guests in addition to conventional dining chairs, the perfect balance in every way. Adding mirrors helped soften the open plan feel allowing softness and movement throughout the day and evening.

This elegant dining space seamlessly blends classic and modern design elements, creating a sophisticated and inviting ambiance. The room features a large bay window that allows ample natural light to illuminate the space, enhancing the soft, neutral color palette. A plush, tufted bench in a rich teal velvet lines one side of the dining area, offering comfortable seating along with a touch of color. The bespoke bench is flanked by marble columns that match the marble archway, adding a luxurious feel to the room.
A mid-century modern wooden dining table with a smooth finish and organic curves is surrounded by contemporary chairs upholstered in light gray fabric, with slender brass legs that echo the bench's elegance. Above, a statement pendant light with a cloud-like design and brass accents provides a modern focal point, while the classic white ceiling rose and intricate crown molding pay homage to the building's historical character.
The herringbone patterned wooden floor adds warmth and texture, complementing the classic white wainscoting and wall panels. A vase with a lush arrangement of flowers serves as a centerpiece, injecting life and color into the setting. This space, ideal for both family meals and formal gatherings, reflects a thoughtful curation of design elements that respect the building's heritage while embracing contemporary style.

Luxurious dining room and open plan kitchen with natural tones and finishes throughout.
Design ideas for a large contemporary open plan dining room in Gloucestershire with white walls, concrete flooring and white floors.
Design ideas for a large contemporary open plan dining room in Gloucestershire with white walls, concrete flooring and white floors.

A sensitive remodelling of a Victorian warehouse apartment in Clerkenwell. The design juxtaposes historic texture with contemporary interventions to create a rich and layered dwelling.
Our clients' brief was to reimagine the apartment as a warm, inviting home while retaining the industrial character of the building.
We responded by creating a series of contemporary interventions that are distinct from the existing building fabric. Each intervention contains a new domestic room: library, dressing room, bathroom, ensuite and pantry. These spaces are conceived as independent elements, lined with bespoke timber joinery and ceramic tiling to create a distinctive atmosphere and identity to each.
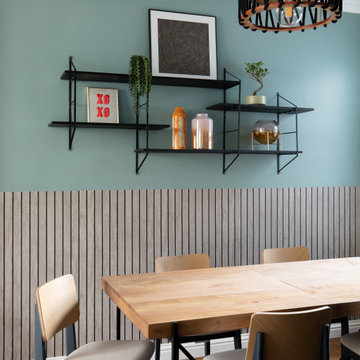
A large table in a cosy room to entertain.
This is an example of a medium sized contemporary dining room in London with blue walls, medium hardwood flooring and brown floors.
This is an example of a medium sized contemporary dining room in London with blue walls, medium hardwood flooring and brown floors.
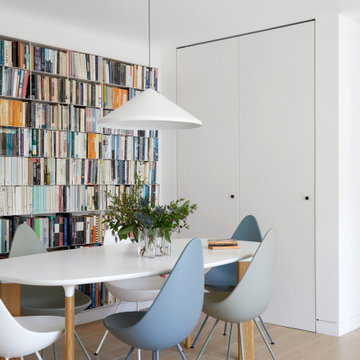
Design ideas for a small contemporary open plan dining room in London with white walls and light hardwood flooring.

This is an example of a small bohemian dining room in London with banquette seating, blue walls, light hardwood flooring, beige floors, wallpapered walls and a feature wall.

Open plan Kitchen, Living, Dining Room
This is an example of a traditional dining room in Dorset with limestone flooring, beige floors, banquette seating and beige walls.
This is an example of a traditional dining room in Dorset with limestone flooring, beige floors, banquette seating and beige walls.

We were lucky enough to work with our client on the renovation of their whole house in South West London, they came to us for a 'turn-key' Interior Design service, the project took over two years to complete and included a basement dig out. This was a family home so not only did it need to look beautiful, it also needed to be practical for the two children. We took full advantage of the clients love of colour, giving each space it's own individual feel whilst maintaining a cohesive scheme throughout the property.

Design ideas for a medium sized contemporary kitchen/dining room in London with grey walls, ceramic flooring, grey floors and feature lighting.
Affordable, Luxury Dining Room Ideas and Designs
1
