Luxury Bathroom with Grey Cabinets Ideas and Designs
Refine by:
Budget
Sort by:Popular Today
181 - 200 of 4,994 photos
Item 1 of 3
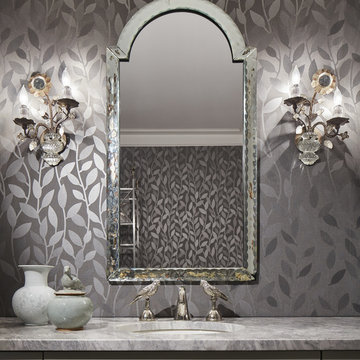
The main level bathroom contained a Carrera marble floor and a metal bird faucet fixture that the homeowners wanted to keep, so we polished the floors, and built new cabinetry around the treasured heirloom to show them at their best.
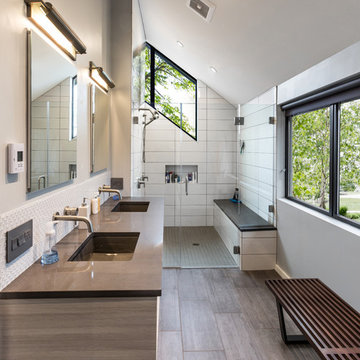
The master bathroom features a very tall ceiling and also carries in the architectural window from the master bedroom for natural lighting.
The floating dual vanity has a horizontal grain finish complimenting the ColorQuartz Pewter countertop. The tile backsplash is a Midtown new white glass material.
In the shower a 8"x24" Ceramic wall tile from Eastern Blanco is laid in a horizontal bricklay pattern. The floor features a porcelain 2"x2" tile with Pewter grout. The quartz seat adds extra comfort for the large walk-in shower. The frameless glass door adds the transparency which highlights the rest of the space.
The floor tile is a Fenix Antracita Porcelain material in a long 12"x24" pattern with mocha grout.

Farmhouse style black and white, jack and jill bathroom with tiled alcove shower.
Photo of an expansive family bathroom in Other with shaker cabinets, grey cabinets, a double shower, a two-piece toilet, white tiles, porcelain tiles, grey walls, a submerged sink, engineered stone worktops, white worktops, a shower bench, double sinks, a freestanding vanity unit, porcelain flooring, black floors and a hinged door.
Photo of an expansive family bathroom in Other with shaker cabinets, grey cabinets, a double shower, a two-piece toilet, white tiles, porcelain tiles, grey walls, a submerged sink, engineered stone worktops, white worktops, a shower bench, double sinks, a freestanding vanity unit, porcelain flooring, black floors and a hinged door.

Expansive farmhouse ensuite bathroom in San Francisco with shaker cabinets, grey cabinets, a freestanding bath, an alcove shower, a one-piece toilet, white tiles, stone tiles, white walls, marble flooring, a submerged sink, marble worktops, white floors, a hinged door, white worktops, a shower bench, double sinks and a built in vanity unit.

Guest bathroom with white walls, two integrated sinks, flat panel cabinets, black plumbing fixtures, and black wall sconces.
Design ideas for a large modern family bathroom in Austin with flat-panel cabinets, grey cabinets, an alcove shower, beige tiles, white walls, an integrated sink, beige floors, a hinged door, white worktops, double sinks and a built in vanity unit.
Design ideas for a large modern family bathroom in Austin with flat-panel cabinets, grey cabinets, an alcove shower, beige tiles, white walls, an integrated sink, beige floors, a hinged door, white worktops, double sinks and a built in vanity unit.
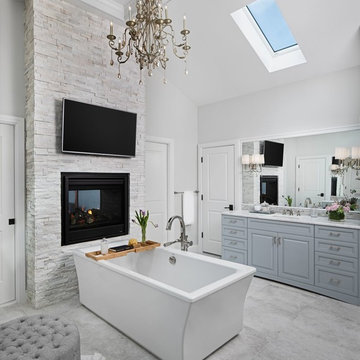
Photo of a large traditional ensuite bathroom in Detroit with freestanding cabinets, grey cabinets, a freestanding bath, a double shower, a two-piece toilet, grey tiles, grey walls, marble flooring, a submerged sink, marble worktops, grey floors, a hinged door and white worktops.

This main bath suite is a dream come true for my client. We worked together to fix the architects weird floor plan. Now the plan has the free standing bathtub in perfect position. We also fixed the plan for the master bedroom and dual His/Her closets. The marble shower and floor with inlaid tile rug, gray cabinets and Sherwin Williams #SW7001 Marshmallow walls complete the vision! Cat Wilborne Photgraphy
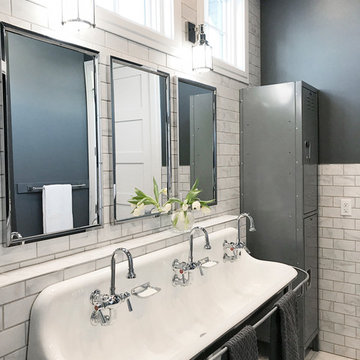
Photo of a medium sized classic family bathroom in Other with grey cabinets, an alcove shower, metro tiles and a trough sink.
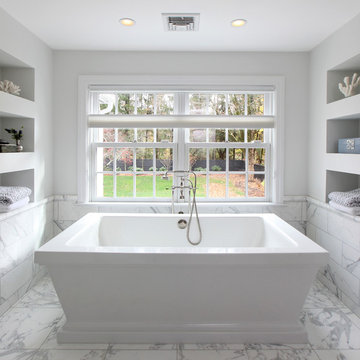
A luxurious rectangular soaking tub was designed into this Carrara marble alcove overlooking the garden. Tom Grimes Photography
Photo of a large classic ensuite bathroom in Other with recessed-panel cabinets, grey cabinets, a freestanding bath, a shower/bath combination, a one-piece toilet, grey tiles, stone tiles, white walls, marble flooring, a submerged sink, granite worktops and white floors.
Photo of a large classic ensuite bathroom in Other with recessed-panel cabinets, grey cabinets, a freestanding bath, a shower/bath combination, a one-piece toilet, grey tiles, stone tiles, white walls, marble flooring, a submerged sink, granite worktops and white floors.

Mike Small Photography
This is an example of a medium sized contemporary family bathroom in Phoenix with a submerged sink, recessed-panel cabinets, grey cabinets, quartz worktops, a built-in bath, a shower/bath combination, grey tiles, ceramic tiles, grey walls, terracotta flooring, a one-piece toilet, brown floors and a shower curtain.
This is an example of a medium sized contemporary family bathroom in Phoenix with a submerged sink, recessed-panel cabinets, grey cabinets, quartz worktops, a built-in bath, a shower/bath combination, grey tiles, ceramic tiles, grey walls, terracotta flooring, a one-piece toilet, brown floors and a shower curtain.

Master ensuite renovation
Design ideas for a medium sized contemporary ensuite bathroom in Melbourne with flat-panel cabinets, grey cabinets, a freestanding bath, a corner shower, a one-piece toilet, grey tiles, porcelain tiles, grey walls, porcelain flooring, a submerged sink, engineered stone worktops, grey floors, a hinged door, white worktops, a wall niche, double sinks and a drop ceiling.
Design ideas for a medium sized contemporary ensuite bathroom in Melbourne with flat-panel cabinets, grey cabinets, a freestanding bath, a corner shower, a one-piece toilet, grey tiles, porcelain tiles, grey walls, porcelain flooring, a submerged sink, engineered stone worktops, grey floors, a hinged door, white worktops, a wall niche, double sinks and a drop ceiling.

Ash Grey Daltile One Quartz countertop is ideal for this bathroom vanity.
Design ideas for a medium sized coastal ensuite bathroom in Portland with shaker cabinets, a corner shower, a one-piece toilet, grey tiles, ceramic tiles, grey walls, porcelain flooring, a built-in sink, engineered stone worktops, grey floors, a hinged door, grey worktops, an enclosed toilet, double sinks, a built in vanity unit and grey cabinets.
Design ideas for a medium sized coastal ensuite bathroom in Portland with shaker cabinets, a corner shower, a one-piece toilet, grey tiles, ceramic tiles, grey walls, porcelain flooring, a built-in sink, engineered stone worktops, grey floors, a hinged door, grey worktops, an enclosed toilet, double sinks, a built in vanity unit and grey cabinets.
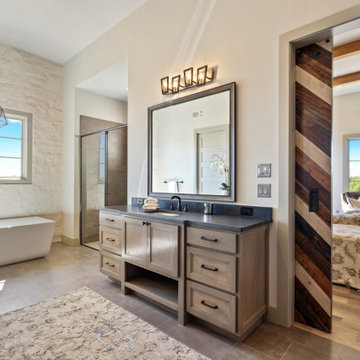
Luxurious master bath with free standing tub against a white stone wall, walk in shower, custom cabinetry with black faucets and granite.
Photo of a large farmhouse ensuite bathroom in Austin with shaker cabinets, grey cabinets, a freestanding bath, a built-in shower, a two-piece toilet, grey walls, porcelain flooring, a submerged sink, granite worktops, grey floors, a hinged door, black worktops, an enclosed toilet, double sinks and a built in vanity unit.
Photo of a large farmhouse ensuite bathroom in Austin with shaker cabinets, grey cabinets, a freestanding bath, a built-in shower, a two-piece toilet, grey walls, porcelain flooring, a submerged sink, granite worktops, grey floors, a hinged door, black worktops, an enclosed toilet, double sinks and a built in vanity unit.

Expansive classic ensuite bathroom in Houston with beaded cabinets, grey cabinets, a freestanding bath, a walk-in shower, grey tiles, marble tiles, quartz worktops, grey worktops, a one-piece toilet, white walls, marble flooring, a submerged sink, grey floors and an open shower.

Dean Matthews
Photo of an expansive classic shower room bathroom in Miami with grey cabinets, a built-in shower, blue tiles, ceramic tiles, blue walls, ceramic flooring, a submerged sink, marble worktops and flat-panel cabinets.
Photo of an expansive classic shower room bathroom in Miami with grey cabinets, a built-in shower, blue tiles, ceramic tiles, blue walls, ceramic flooring, a submerged sink, marble worktops and flat-panel cabinets.

This is an example of a large modern ensuite bathroom in Atlanta with recessed-panel cabinets, grey cabinets, a freestanding bath, a corner shower, a one-piece toilet, white tiles, marble tiles, white walls, light hardwood flooring, a submerged sink, marble worktops, white floors, an open shower, white worktops, a shower bench, a single sink and a built in vanity unit.

2021 - 3,100 square foot Coastal Farmhouse Style Residence completed with French oak hardwood floors throughout, light and bright with black and natural accents.
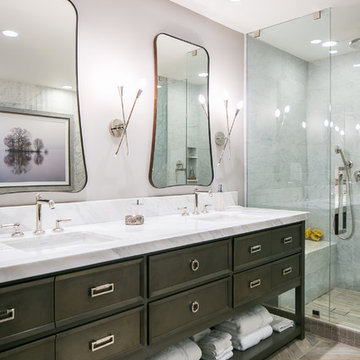
Ryan Garvin Photography
Inspiration for a medium sized urban ensuite bathroom in Denver with flat-panel cabinets, grey cabinets, a freestanding bath, a corner shower, a two-piece toilet, grey tiles, marble tiles, white walls, porcelain flooring, a submerged sink, engineered stone worktops, grey floors and a hinged door.
Inspiration for a medium sized urban ensuite bathroom in Denver with flat-panel cabinets, grey cabinets, a freestanding bath, a corner shower, a two-piece toilet, grey tiles, marble tiles, white walls, porcelain flooring, a submerged sink, engineered stone worktops, grey floors and a hinged door.

FIRST PLACE - 2018 ASID DESIGN OVATION AWARDS- ID COLLABORATION. FIRST PLACE - 2018 ASID DESIGN OVATION AWARDS- ID COLLABORATION.
INTERIOR DESIGN BY DONA ROSENE INTERIORS; BATH DESIGN BY HELENE'S LUXURY KITCHENS
Photos by Michael Hunter
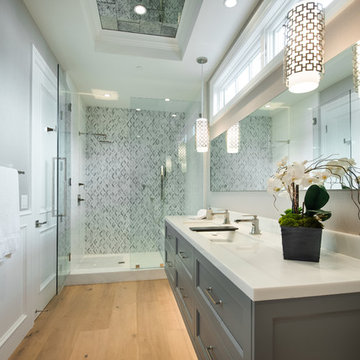
This is an example of a large classic shower room bathroom in Los Angeles with recessed-panel cabinets, grey cabinets, an alcove shower, grey tiles, mosaic tiles, grey walls, light hardwood flooring, a submerged sink and marble worktops.
Luxury Bathroom with Grey Cabinets Ideas and Designs
10

 Shelves and shelving units, like ladder shelves, will give you extra space without taking up too much floor space. Also look for wire, wicker or fabric baskets, large and small, to store items under or next to the sink, or even on the wall.
Shelves and shelving units, like ladder shelves, will give you extra space without taking up too much floor space. Also look for wire, wicker or fabric baskets, large and small, to store items under or next to the sink, or even on the wall.  The sink, the mirror, shower and/or bath are the places where you might want the clearest and strongest light. You can use these if you want it to be bright and clear. Otherwise, you might want to look at some soft, ambient lighting in the form of chandeliers, short pendants or wall lamps. You could use accent lighting around your bath in the form to create a tranquil, spa feel, as well.
The sink, the mirror, shower and/or bath are the places where you might want the clearest and strongest light. You can use these if you want it to be bright and clear. Otherwise, you might want to look at some soft, ambient lighting in the form of chandeliers, short pendants or wall lamps. You could use accent lighting around your bath in the form to create a tranquil, spa feel, as well. 