Luxury Bathroom with Grey Cabinets Ideas and Designs
Refine by:
Budget
Sort by:Popular Today
121 - 140 of 4,985 photos
Item 1 of 3
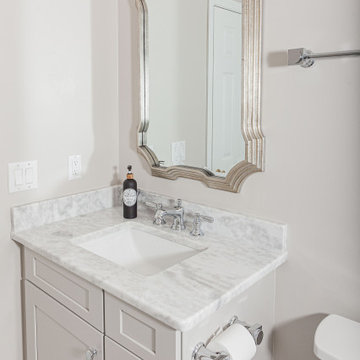
This beautiful secondary bathroom is a welcoming space that will spoil and comfort any guest. The 8x8 decorative Nola Orleans tile is the focal point of the room and creates movement in the design. The 3x12 cotton white subway tile and deep white Kohler tub provide a clean backdrop to allow the flooring to take center stage, while making the room appear spacious. A shaker style vanity in Harbor finish and shadow storm vanity top elevate the space and Kohler chrome fixtures throughout add a perfect touch of sparkle. We love the mirror that was chosen by our client which compliments the floor pattern and ties the design perfectly together in an elegant way.
You don’t have to feel limited when it comes to the design of your secondary bathroom. We can design a space for you that every one of your guests will love and that you will be proud to showcase in your home.
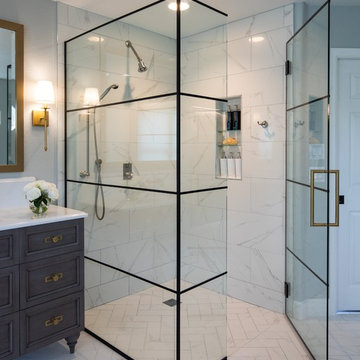
A mix of matte black, brushed brass and brushed nickel finishes compliments the multiple layers of luxurious finishes throughout this master bathroom suite. His & Hers stained walnut furniture-style vanities with matching mirrors and storage line the space, leading the eye to the beautiful freestanding bathtub.
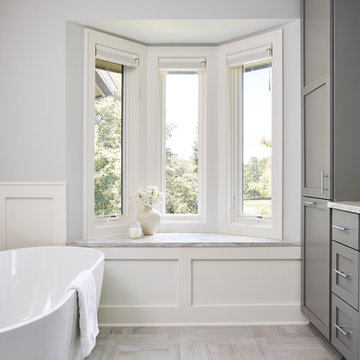
Design ideas for a large classic ensuite bathroom in Minneapolis with grey cabinets, a freestanding bath, grey walls, ceramic flooring, granite worktops, beige floors and shaker cabinets.
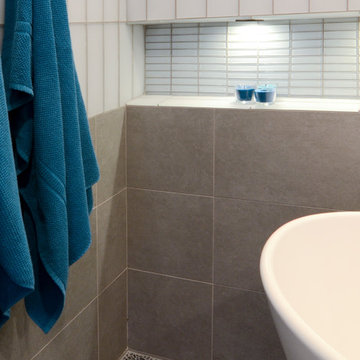
Inspiration for a large modern ensuite wet room bathroom in Raleigh with flat-panel cabinets, grey cabinets, a freestanding bath, a wall mounted toilet, grey tiles, ceramic tiles, white walls, ceramic flooring, a vessel sink, grey floors, an open shower and wooden worktops.

We started out with quite a different plan for this bathroom. Before tiling we needed to re-plaster the walls but when we exposed the beautiful red sandstone behind, it had to stay. The original design had been pure Victorian but the final design combined Victorian with rustic and the result is striking.
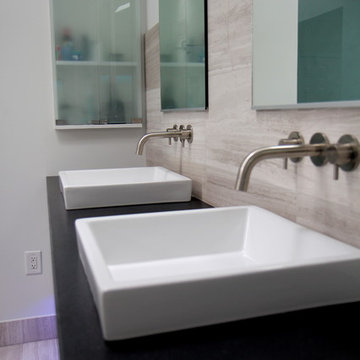
The goal of this project was to upgrade the builder grade finishes and create an ergonomic space that had a contemporary feel. This bathroom transformed from a standard, builder grade bathroom to a contemporary urban oasis. This was one of my favorite projects, I know I say that about most of my projects but this one really took an amazing transformation. By removing the walls surrounding the shower and relocating the toilet it visually opened up the space. Creating a deeper shower allowed for the tub to be incorporated into the wet area. Adding a LED panel in the back of the shower gave the illusion of a depth and created a unique storage ledge. A custom vanity keeps a clean front with different storage options and linear limestone draws the eye towards the stacked stone accent wall.
Houzz Write Up: https://www.houzz.com/magazine/inside-houzz-a-chopped-up-bathroom-goes-streamlined-and-swank-stsetivw-vs~27263720
The layout of this bathroom was opened up to get rid of the hallway effect, being only 7 foot wide, this bathroom needed all the width it could muster. Using light flooring in the form of natural lime stone 12x24 tiles with a linear pattern, it really draws the eye down the length of the room which is what we needed. Then, breaking up the space a little with the stone pebble flooring in the shower, this client enjoyed his time living in Japan and wanted to incorporate some of the elements that he appreciated while living there. The dark stacked stone feature wall behind the tub is the perfect backdrop for the LED panel, giving the illusion of a window and also creates a cool storage shelf for the tub. A narrow, but tasteful, oval freestanding tub fit effortlessly in the back of the shower. With a sloped floor, ensuring no standing water either in the shower floor or behind the tub, every thought went into engineering this Atlanta bathroom to last the test of time. With now adequate space in the shower, there was space for adjacent shower heads controlled by Kohler digital valves. A hand wand was added for use and convenience of cleaning as well. On the vanity are semi-vessel sinks which give the appearance of vessel sinks, but with the added benefit of a deeper, rounded basin to avoid splashing. Wall mounted faucets add sophistication as well as less cleaning maintenance over time. The custom vanity is streamlined with drawers, doors and a pull out for a can or hamper.
A wonderful project and equally wonderful client. I really enjoyed working with this client and the creative direction of this project.
Brushed nickel shower head with digital shower valve, freestanding bathtub, curbless shower with hidden shower drain, flat pebble shower floor, shelf over tub with LED lighting, gray vanity with drawer fronts, white square ceramic sinks, wall mount faucets and lighting under vanity. Hidden Drain shower system. Atlanta Bathroom.

Design ideas for a large traditional ensuite bathroom in Tampa with flat-panel cabinets, grey cabinets, a freestanding bath, a built-in shower, a bidet, grey tiles, porcelain tiles, beige walls, porcelain flooring, a submerged sink, engineered stone worktops, brown floors, an open shower, white worktops, a shower bench, double sinks and a floating vanity unit.

A spa shower is located adjacent to the home gym for post workout clean-up.
Design ideas for an expansive modern bathroom in Indianapolis with recessed-panel cabinets, grey cabinets, an alcove shower, a two-piece toilet, white tiles, stone tiles, white walls, medium hardwood flooring, a submerged sink, granite worktops, brown floors, a hinged door, white worktops, a shower bench, a single sink and a freestanding vanity unit.
Design ideas for an expansive modern bathroom in Indianapolis with recessed-panel cabinets, grey cabinets, an alcove shower, a two-piece toilet, white tiles, stone tiles, white walls, medium hardwood flooring, a submerged sink, granite worktops, brown floors, a hinged door, white worktops, a shower bench, a single sink and a freestanding vanity unit.
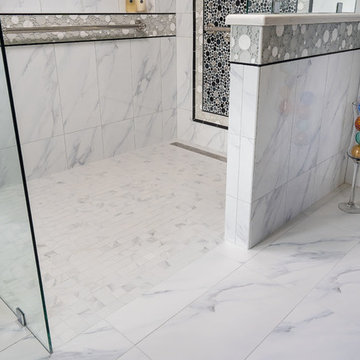
A luxurious and accessible bathroom that will enable our clients to Live-in-Place for many years. The design and layout allows for ease of use and room to maneuver for someone physically challenged and a caretaker.
Inspiration for a medium sized contemporary grey and white family bathroom in Atlanta with flat-panel cabinets, a two-piece toilet, white tiles, marble tiles, marble flooring, quartz worktops, grey floors, white worktops, grey cabinets, an alcove bath, a shower/bath combination, grey walls, a submerged sink and a shower curtain.
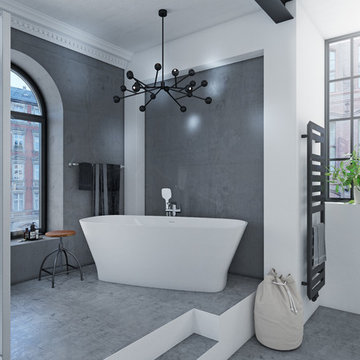
Freistehende Badewannen sind das Highlight einer jeden Badgestaltung. Hier eine Mineralguss-Badewanne mit passendem Wannen-Einhebelmischer. Der hohe Anspruch an das Design ist offensichtlich.
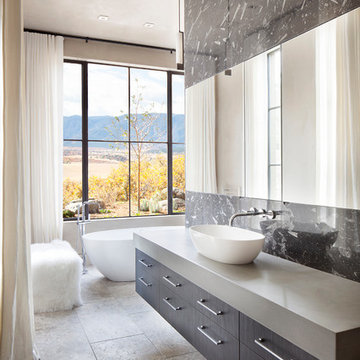
Master bathroom
Expansive contemporary ensuite bathroom in Denver with a freestanding bath, marble tiles, ceramic flooring, a vessel sink, grey floors, flat-panel cabinets, grey cabinets, grey tiles and grey worktops.
Expansive contemporary ensuite bathroom in Denver with a freestanding bath, marble tiles, ceramic flooring, a vessel sink, grey floors, flat-panel cabinets, grey cabinets, grey tiles and grey worktops.
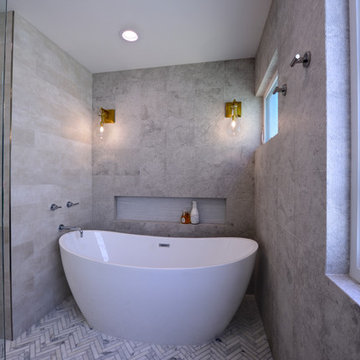
Photo Courtesy of Josh Harris
www.califotos.com
Design ideas for a large modern ensuite bathroom in Los Angeles with shaker cabinets, grey cabinets, a freestanding bath, a walk-in shower, stone tiles, mosaic tile flooring, a submerged sink, marble worktops and an open shower.
Design ideas for a large modern ensuite bathroom in Los Angeles with shaker cabinets, grey cabinets, a freestanding bath, a walk-in shower, stone tiles, mosaic tile flooring, a submerged sink, marble worktops and an open shower.
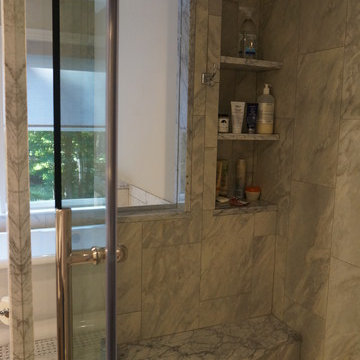
The renovation of this home in the Bucks County countryside updated numerous spaces throughout the house, but the highlight was this beautiful master suite. A custom inlaid medallion in the wood floor at the entryway leads to the master bedroom with a large window allowing plenty of natural light. The focal point of the bedroom is a gas fireplace with a unique petrified wood fireplace surround. Koch glass entry doors lead from the bedroom to both a walk in closet and the master bathroom. The bathroom design features a large shower with a built in seat, shelves, and a Dreamline shower door, plus a freestanding Victoria & Albert tub. The DuraSupreme vanity is framed by a tower cabinet and glass front wall cabinet. Afina lighted mirrors are perfect for getting ready, and the radiator towel warmer and underfloor heating provide a warm, soothing environment.
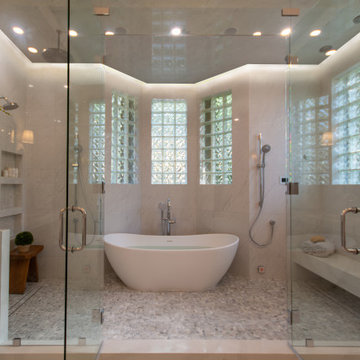
Luxury Spa experience at home. Custom Master Bathroom has everything from Aromatherapy Steam Shower to a sound system. Free sanding tub and luxury bathroom fixtures

Die kleinste freistehende Badewanne Funny West von Antonio Lupi ist nur L 153,5 x T 81 cm
Photo of a large contemporary grey and white ensuite wet room bathroom in Other with flat-panel cabinets, grey cabinets, a freestanding bath, a wall mounted toilet, grey walls, medium hardwood flooring, an integrated sink, solid surface worktops, brown floors, white worktops, double sinks, a floating vanity unit and a drop ceiling.
Photo of a large contemporary grey and white ensuite wet room bathroom in Other with flat-panel cabinets, grey cabinets, a freestanding bath, a wall mounted toilet, grey walls, medium hardwood flooring, an integrated sink, solid surface worktops, brown floors, white worktops, double sinks, a floating vanity unit and a drop ceiling.
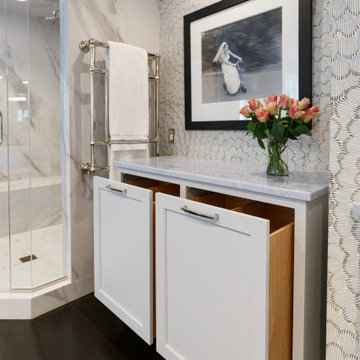
This is an example of an expansive traditional ensuite bathroom in New York with recessed-panel cabinets, grey cabinets, a freestanding bath, a double shower, marble worktops, a hinged door, blue worktops, double sinks and a built in vanity unit.
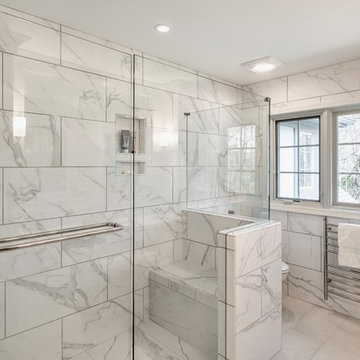
#shilohcabinetry
Shiloh Ward Flush Inset Maple in Repose Gray
Hanstone Royale Blanc Quartz tops
Florida Tile throughout
Design ideas for a large traditional ensuite bathroom in Other with recessed-panel cabinets, grey cabinets, grey tiles, ceramic tiles, grey walls, porcelain flooring, a submerged sink, engineered stone worktops, white floors, a hinged door and white worktops.
Design ideas for a large traditional ensuite bathroom in Other with recessed-panel cabinets, grey cabinets, grey tiles, ceramic tiles, grey walls, porcelain flooring, a submerged sink, engineered stone worktops, white floors, a hinged door and white worktops.
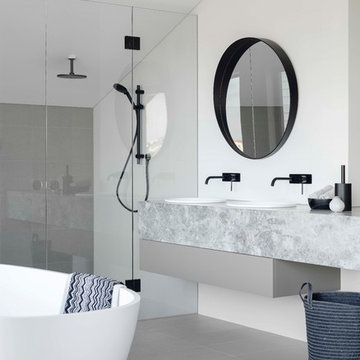
Photography: Nicholas Watt
Inspiration for a large contemporary ensuite bathroom in Sydney with flat-panel cabinets, grey cabinets, a freestanding bath, a double shower, a one-piece toilet, white tiles, ceramic tiles, white walls, ceramic flooring, a built-in sink, marble worktops, grey floors, a hinged door and grey worktops.
Inspiration for a large contemporary ensuite bathroom in Sydney with flat-panel cabinets, grey cabinets, a freestanding bath, a double shower, a one-piece toilet, white tiles, ceramic tiles, white walls, ceramic flooring, a built-in sink, marble worktops, grey floors, a hinged door and grey worktops.
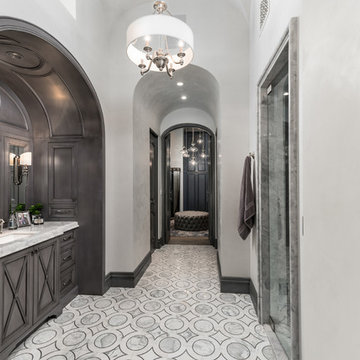
Design ideas for an expansive mediterranean ensuite bathroom in Phoenix with porcelain flooring, quartz worktops, a hinged door, grey cabinets, white walls, a submerged sink, white floors, grey worktops and recessed-panel cabinets.
Luxury Bathroom with Grey Cabinets Ideas and Designs
7

 Shelves and shelving units, like ladder shelves, will give you extra space without taking up too much floor space. Also look for wire, wicker or fabric baskets, large and small, to store items under or next to the sink, or even on the wall.
Shelves and shelving units, like ladder shelves, will give you extra space without taking up too much floor space. Also look for wire, wicker or fabric baskets, large and small, to store items under or next to the sink, or even on the wall.  The sink, the mirror, shower and/or bath are the places where you might want the clearest and strongest light. You can use these if you want it to be bright and clear. Otherwise, you might want to look at some soft, ambient lighting in the form of chandeliers, short pendants or wall lamps. You could use accent lighting around your bath in the form to create a tranquil, spa feel, as well.
The sink, the mirror, shower and/or bath are the places where you might want the clearest and strongest light. You can use these if you want it to be bright and clear. Otherwise, you might want to look at some soft, ambient lighting in the form of chandeliers, short pendants or wall lamps. You could use accent lighting around your bath in the form to create a tranquil, spa feel, as well. 