Luxury Bathroom with Grey Cabinets Ideas and Designs
Refine by:
Budget
Sort by:Popular Today
81 - 100 of 4,985 photos
Item 1 of 3
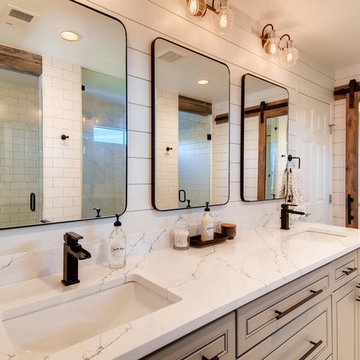
Beautiful master bathroom with duel shower heads, white shiplap, black hardware and sliding barn door with a mirror.
Design ideas for a large country ensuite bathroom in Denver with shaker cabinets, grey cabinets, white tiles, ceramic tiles, white walls, ceramic flooring, engineered stone worktops, white floors, a hinged door and white worktops.
Design ideas for a large country ensuite bathroom in Denver with shaker cabinets, grey cabinets, white tiles, ceramic tiles, white walls, ceramic flooring, engineered stone worktops, white floors, a hinged door and white worktops.
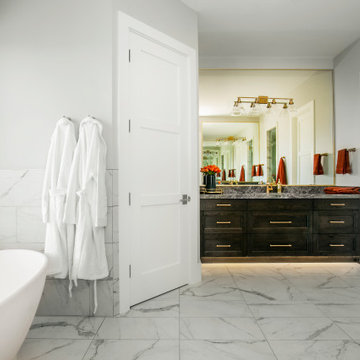
Large ensuite bathroom in Salt Lake City with flat-panel cabinets, grey cabinets, a corner shower, a two-piece toilet, white tiles, ceramic tiles, grey walls, marble flooring, a submerged sink, engineered stone worktops, white floors, a hinged door, white worktops, double sinks and a built in vanity unit.

Brizo plumbing
Mir Mosaics Tile
Sky light Sierra Pacific Windows
Design ideas for an expansive modern ensuite bathroom in Charleston with open cabinets, grey cabinets, a built-in shower, a two-piece toilet, grey tiles, porcelain tiles, grey walls, light hardwood flooring, a wall-mounted sink, concrete worktops, brown floors, grey worktops, a single sink, a floating vanity unit, a vaulted ceiling and wallpapered walls.
Design ideas for an expansive modern ensuite bathroom in Charleston with open cabinets, grey cabinets, a built-in shower, a two-piece toilet, grey tiles, porcelain tiles, grey walls, light hardwood flooring, a wall-mounted sink, concrete worktops, brown floors, grey worktops, a single sink, a floating vanity unit, a vaulted ceiling and wallpapered walls.
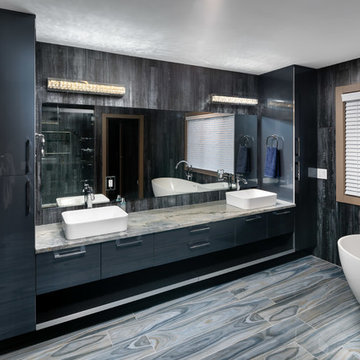
This is an example of a large contemporary bathroom in New York with flat-panel cabinets, grey cabinets, a freestanding bath, grey tiles, a vessel sink, grey floors, beige worktops, porcelain tiles, black walls, porcelain flooring, quartz worktops, a hinged door and double sinks.
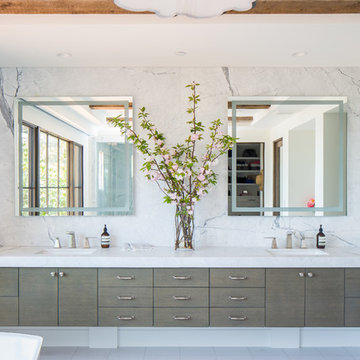
A Mediterranean Modern remodel with luxury furnishings, finishes and amenities.
Interior Design: Blackband Design
Renovation: RS Myers
Architecture: Stand Architects
Photography: Ryan Garvin
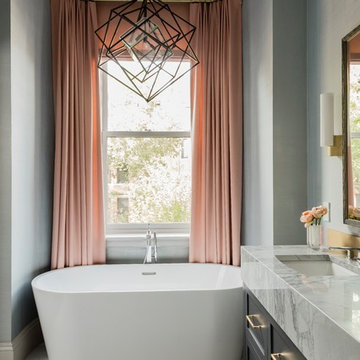
Photography by Michael J. Lee
Inspiration for a large traditional ensuite bathroom in Boston with recessed-panel cabinets, grey cabinets, a freestanding bath, an alcove shower, a one-piece toilet, grey walls, marble flooring, a submerged sink, marble worktops, white floors and a hinged door.
Inspiration for a large traditional ensuite bathroom in Boston with recessed-panel cabinets, grey cabinets, a freestanding bath, an alcove shower, a one-piece toilet, grey walls, marble flooring, a submerged sink, marble worktops, white floors and a hinged door.
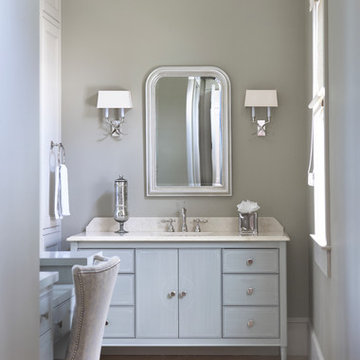
Lake Front Country Estate Master Bath, design by Tom Markalunas, built by Resort Custom Homes. Photography by Rachael Boling.
Inspiration for an expansive traditional ensuite bathroom in Other with a submerged sink, flat-panel cabinets, grey cabinets, marble worktops, a built-in shower, beige tiles, stone tiles, grey walls and travertine flooring.
Inspiration for an expansive traditional ensuite bathroom in Other with a submerged sink, flat-panel cabinets, grey cabinets, marble worktops, a built-in shower, beige tiles, stone tiles, grey walls and travertine flooring.

This transformation started with a builder grade bathroom and was expanded into a sauna wet room. With cedar walls and ceiling and a custom cedar bench, the sauna heats the space for a relaxing dry heat experience. The goal of this space was to create a sauna in the secondary bathroom and be as efficient as possible with the space. This bathroom transformed from a standard secondary bathroom to a ergonomic spa without impacting the functionality of the bedroom.
This project was super fun, we were working inside of a guest bedroom, to create a functional, yet expansive bathroom. We started with a standard bathroom layout and by building out into the large guest bedroom that was used as an office, we were able to create enough square footage in the bathroom without detracting from the bedroom aesthetics or function. We worked with the client on her specific requests and put all of the materials into a 3D design to visualize the new space.
Houzz Write Up: https://www.houzz.com/magazine/bathroom-of-the-week-stylish-spa-retreat-with-a-real-sauna-stsetivw-vs~168139419
The layout of the bathroom needed to change to incorporate the larger wet room/sauna. By expanding the room slightly it gave us the needed space to relocate the toilet, the vanity and the entrance to the bathroom allowing for the wet room to have the full length of the new space.
This bathroom includes a cedar sauna room that is incorporated inside of the shower, the custom cedar bench follows the curvature of the room's new layout and a window was added to allow the natural sunlight to come in from the bedroom. The aromatic properties of the cedar are delightful whether it's being used with the dry sauna heat and also when the shower is steaming the space. In the shower are matching porcelain, marble-look tiles, with architectural texture on the shower walls contrasting with the warm, smooth cedar boards. Also, by increasing the depth of the toilet wall, we were able to create useful towel storage without detracting from the room significantly.
This entire project and client was a joy to work with.

The elegant master bathroom has an old-world feel with a modern touch. It's barrel-vaulted ceiling leads to the freestanding soaker tub that is surrounded by linen drapery.
The airy panels hide built-in cubbies for the homeowner to store her bath products, so to alway be in reach, but our to view.
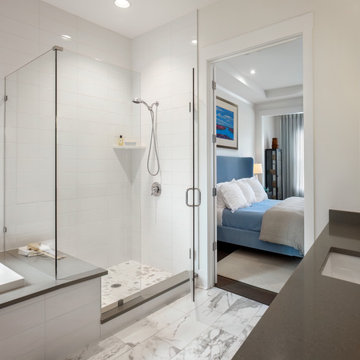
Large shower has an integral engineered quartz seat. Tiles to the ceiling.
Large contemporary ensuite bathroom in Charlotte with shaker cabinets, grey cabinets, a built-in bath, an alcove shower, a one-piece toilet, white tiles, porcelain tiles, white walls, porcelain flooring, a submerged sink, engineered stone worktops, grey floors, a hinged door, grey worktops, a shower bench, a single sink and a built in vanity unit.
Large contemporary ensuite bathroom in Charlotte with shaker cabinets, grey cabinets, a built-in bath, an alcove shower, a one-piece toilet, white tiles, porcelain tiles, white walls, porcelain flooring, a submerged sink, engineered stone worktops, grey floors, a hinged door, grey worktops, a shower bench, a single sink and a built in vanity unit.
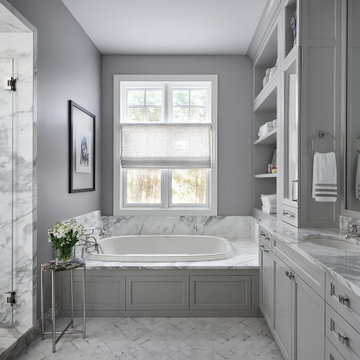
This master bath boasts a custom built double vanity with a large mirror and adjacent shelving near the drop in bath tub. Floor, walls, and counters are polished Calacatta Gold marble, all is accented with polished nickel plumbing fixtures and hardware.

Design ideas for a large classic ensuite bathroom in Tampa with flat-panel cabinets, grey cabinets, a freestanding bath, a built-in shower, a bidet, grey tiles, porcelain tiles, beige walls, porcelain flooring, a submerged sink, engineered stone worktops, brown floors, an open shower, white worktops, a shower bench, double sinks and a floating vanity unit.

Master bathroom w/ freestanding soaking tub
Design ideas for an expansive modern ensuite bathroom in Other with beaded cabinets, grey cabinets, a freestanding bath, a shower/bath combination, a two-piece toilet, brown tiles, porcelain tiles, white walls, porcelain flooring, a submerged sink, granite worktops, beige floors, multi-coloured worktops, a wall niche, double sinks, a built in vanity unit, exposed beams and panelled walls.
Design ideas for an expansive modern ensuite bathroom in Other with beaded cabinets, grey cabinets, a freestanding bath, a shower/bath combination, a two-piece toilet, brown tiles, porcelain tiles, white walls, porcelain flooring, a submerged sink, granite worktops, beige floors, multi-coloured worktops, a wall niche, double sinks, a built in vanity unit, exposed beams and panelled walls.
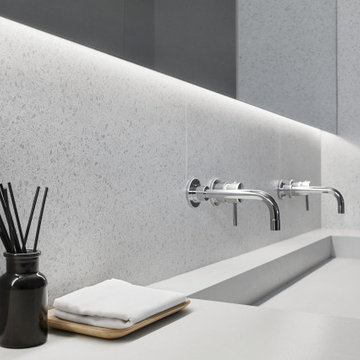
An open concept was among the priorities for the renovation of this split-level St Lambert home. The interiors were stripped, walls removed and windows condemned. The new floor plan created generous sized living spaces that are complemented by low profile and minimal furnishings.
The kitchen is a bold statement featuring deep navy matte cabinetry and soft grey quartz counters. The 14’ island was designed to resemble a piece of furniture and is the perfect spot to enjoy a morning coffee or entertain large gatherings. Practical storage needs are accommodated in full height towers with flat panel doors. The modern design of the solarium creates a panoramic view to the lower patio and swimming pool.
The challenge to incorporate storage in the adjacent living room was solved by juxtaposing the dramatic dark kitchen millwork with white built-ins and open wood shelving.
The tiny 25sf master ensuite includes a custom quartz vanity with an integrated double sink.
Neutral and organic materials maintain a pure and calm atmosphere.

Large modern ensuite bathroom in Philadelphia with recessed-panel cabinets, grey cabinets, a freestanding bath, a corner shower, a two-piece toilet, grey walls, porcelain flooring, a submerged sink, quartz worktops, grey floors, a hinged door, white worktops, a shower bench, double sinks, a built in vanity unit and a vaulted ceiling.
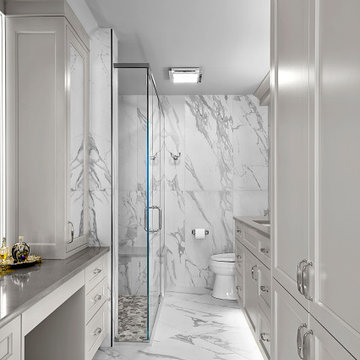
Design ideas for a medium sized classic ensuite bathroom in Chicago with recessed-panel cabinets, grey cabinets, an alcove shower, a one-piece toilet, multi-coloured tiles, porcelain tiles, multi-coloured walls, porcelain flooring, a built-in sink, engineered stone worktops, multi-coloured floors, a hinged door, grey worktops, a single sink and a floating vanity unit.

This serene bathroom has a steam room with a custom chaise designed after the owner's body for the perfect spa experience.
This is an example of a large ensuite bathroom in Orange County with grey cabinets, a double shower, a two-piece toilet, grey tiles, marble tiles, white walls, limestone flooring, a submerged sink, limestone worktops, grey floors, a hinged door, grey worktops and recessed-panel cabinets.
This is an example of a large ensuite bathroom in Orange County with grey cabinets, a double shower, a two-piece toilet, grey tiles, marble tiles, white walls, limestone flooring, a submerged sink, limestone worktops, grey floors, a hinged door, grey worktops and recessed-panel cabinets.
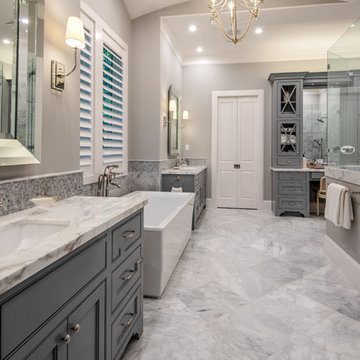
Connie Anderson
Photo of an expansive traditional ensuite bathroom in Houston with beaded cabinets, grey cabinets, a freestanding bath, grey tiles, grey walls, a submerged sink, grey floors, white worktops, a double shower, marble tiles, marble flooring, marble worktops and a hinged door.
Photo of an expansive traditional ensuite bathroom in Houston with beaded cabinets, grey cabinets, a freestanding bath, grey tiles, grey walls, a submerged sink, grey floors, white worktops, a double shower, marble tiles, marble flooring, marble worktops and a hinged door.
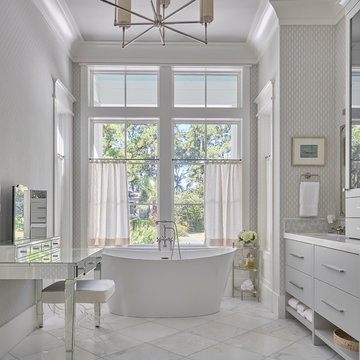
Josh Gibson
Design ideas for a large traditional ensuite bathroom in Charleston with flat-panel cabinets, grey cabinets, a freestanding bath, grey tiles, glass tiles, grey walls, marble flooring, a submerged sink, marble worktops, white floors and white worktops.
Design ideas for a large traditional ensuite bathroom in Charleston with flat-panel cabinets, grey cabinets, a freestanding bath, grey tiles, glass tiles, grey walls, marble flooring, a submerged sink, marble worktops, white floors and white worktops.
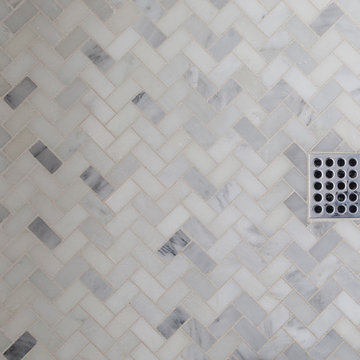
In recent years, shiplap installments have been popular on HGTV, other design networks, and in magazines. Shiplap has become a desired focal feature in homes to achieve a shabby chic, cottage-like aesthetic. When we were approached by the owners of this bathroom we couldn’t have been more excited to help them achieve the effect that they were dreaming of.
Our favorite features of this bathroom are:
1. The floor to ceiling shiplap walls are beautiful and have completely converted the space
2. The innovative design of the tub deck showcases Stoneunlimited’s ability to utilize Waypoint cabinets in various ways to achieve sophisticated detail.
3. The design of the tile in the shower in differing sizes, textures and chair rail detail make the white on white tile appealing to the eye and emphasizes the farmhouse shabby-chic feel.
If you can imagine a warm and cozy bathroom or kitchen with the beauty of shiplap, Stoneunlimited Kitchen and Bath can help you achieve your dream of having a farmhouse inspired space too!
This bathroom remodel in Alpharetta, Georgia features:
Shiplap: Floor to ceiling 4” tongue & groove
Cabinets: Waypoint Shaker Style Cabinets with Soft Close feature in Harbor finish
Knobs & Pulls: Ascendra in Polish Chrome
Tile:
Main Floor Tile: 6x40 Longwood Nut Porcelain
Shower Tile:
1x3 Mini brick mosaic tile in gloss white for the top 58” of the shower walls and niche
3x6 Highland Whisper White subway tiles for the lower 36” of the shower walls
2x6 Highland Whisper White Chair Rail tile used as a divider between the Mini Brick and Subway tile
2x2 Arabescato Herringbone marble tile for the shower floor
Tub:
Kohler 36” x 66” soaking tub with Artifacts Faucet in Chrome finish
Tub Deck was built up to enclose the rectangular under mount tub
Waypoint cabinet panels were used to create the apron for the tub deck
Hardware: Shower Trim, Faucets, Robe Hook, Towel Rack are all Kohler Artifacts Series in Chrome
Luxury Bathroom with Grey Cabinets Ideas and Designs
5

 Shelves and shelving units, like ladder shelves, will give you extra space without taking up too much floor space. Also look for wire, wicker or fabric baskets, large and small, to store items under or next to the sink, or even on the wall.
Shelves and shelving units, like ladder shelves, will give you extra space without taking up too much floor space. Also look for wire, wicker or fabric baskets, large and small, to store items under or next to the sink, or even on the wall.  The sink, the mirror, shower and/or bath are the places where you might want the clearest and strongest light. You can use these if you want it to be bright and clear. Otherwise, you might want to look at some soft, ambient lighting in the form of chandeliers, short pendants or wall lamps. You could use accent lighting around your bath in the form to create a tranquil, spa feel, as well.
The sink, the mirror, shower and/or bath are the places where you might want the clearest and strongest light. You can use these if you want it to be bright and clear. Otherwise, you might want to look at some soft, ambient lighting in the form of chandeliers, short pendants or wall lamps. You could use accent lighting around your bath in the form to create a tranquil, spa feel, as well. 