Luxury Bathroom with Grey Cabinets Ideas and Designs
Refine by:
Budget
Sort by:Popular Today
61 - 80 of 4,985 photos
Item 1 of 3

Master bathroom with walk in shower and wood imitating tiles and underfloor heating
Inspiration for a large classic ensuite wet room bathroom in London with shaker cabinets, grey cabinets, a wall mounted toilet, white tiles, white walls, porcelain flooring, brown floors, an open shower, a single sink and a freestanding vanity unit.
Inspiration for a large classic ensuite wet room bathroom in London with shaker cabinets, grey cabinets, a wall mounted toilet, white tiles, white walls, porcelain flooring, brown floors, an open shower, a single sink and a freestanding vanity unit.

Log home Bathroom remodeling project. Providing a more modern look and feel while respecting the log home architecture.
Medium sized traditional ensuite bathroom in Other with recessed-panel cabinets, grey cabinets, a freestanding bath, a built-in shower, a bidet, brown tiles, wood-effect tiles, grey walls, porcelain flooring, a submerged sink, engineered stone worktops, grey floors, a hinged door, white worktops, an enclosed toilet, double sinks and a built in vanity unit.
Medium sized traditional ensuite bathroom in Other with recessed-panel cabinets, grey cabinets, a freestanding bath, a built-in shower, a bidet, brown tiles, wood-effect tiles, grey walls, porcelain flooring, a submerged sink, engineered stone worktops, grey floors, a hinged door, white worktops, an enclosed toilet, double sinks and a built in vanity unit.
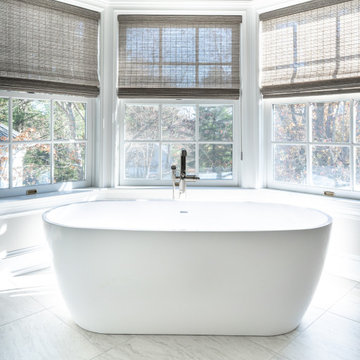
Photo of a large classic ensuite bathroom in Philadelphia with flat-panel cabinets, grey cabinets, a freestanding bath, grey walls, porcelain flooring, a submerged sink, engineered stone worktops, grey floors, white worktops, double sinks and a built in vanity unit.
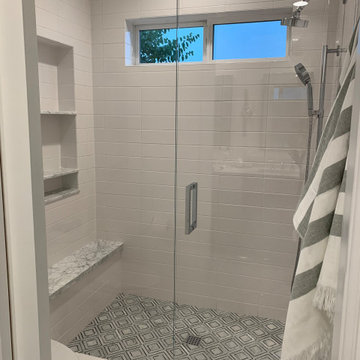
Inspiration for a small contemporary shower room bathroom in San Diego with shaker cabinets, grey cabinets, a one-piece toilet, white tiles, metro tiles, white walls, porcelain flooring, a submerged sink, marble worktops, grey floors, a hinged door, grey worktops, a shower bench, double sinks and a freestanding vanity unit.
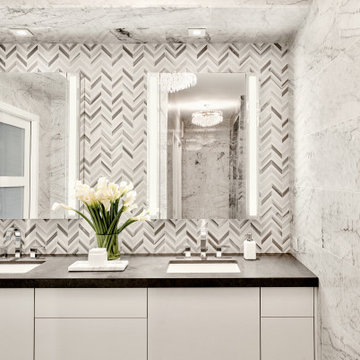
Inspiration for a medium sized contemporary ensuite bathroom in Phoenix with flat-panel cabinets, grey cabinets, grey tiles, a submerged sink, grey floors, black worktops and a built in vanity unit.
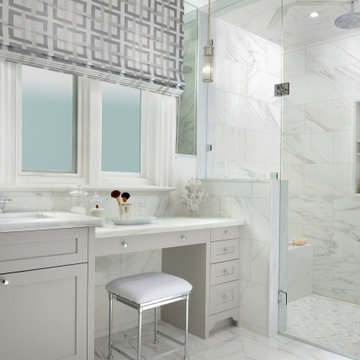
This is an example of a medium sized traditional ensuite bathroom in Toronto with shaker cabinets, grey cabinets, a freestanding bath, a corner shower, a one-piece toilet, white tiles, marble tiles, grey walls, marble flooring, a submerged sink, marble worktops, white floors, a hinged door and white worktops.
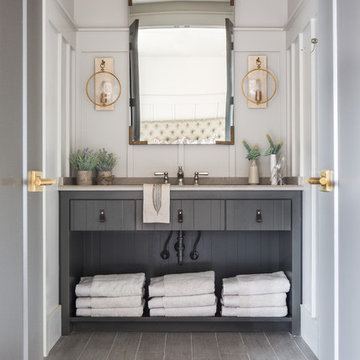
This guest suite has tall board and batten wainscot that wraps the room and incorporates into the bathroom suite. The color palette was pulled from the exterior trim on the hone and the wood batten is typical of a 30s interior architecture and draftsmen detailing.

The goal of this project was to upgrade the builder grade finishes and create an ergonomic space that had a contemporary feel. This bathroom transformed from a standard, builder grade bathroom to a contemporary urban oasis. This was one of my favorite projects, I know I say that about most of my projects but this one really took an amazing transformation. By removing the walls surrounding the shower and relocating the toilet it visually opened up the space. Creating a deeper shower allowed for the tub to be incorporated into the wet area. Adding a LED panel in the back of the shower gave the illusion of a depth and created a unique storage ledge. A custom vanity keeps a clean front with different storage options and linear limestone draws the eye towards the stacked stone accent wall.
Houzz Write Up: https://www.houzz.com/magazine/inside-houzz-a-chopped-up-bathroom-goes-streamlined-and-swank-stsetivw-vs~27263720
The layout of this bathroom was opened up to get rid of the hallway effect, being only 7 foot wide, this bathroom needed all the width it could muster. Using light flooring in the form of natural lime stone 12x24 tiles with a linear pattern, it really draws the eye down the length of the room which is what we needed. Then, breaking up the space a little with the stone pebble flooring in the shower, this client enjoyed his time living in Japan and wanted to incorporate some of the elements that he appreciated while living there. The dark stacked stone feature wall behind the tub is the perfect backdrop for the LED panel, giving the illusion of a window and also creates a cool storage shelf for the tub. A narrow, but tasteful, oval freestanding tub fit effortlessly in the back of the shower. With a sloped floor, ensuring no standing water either in the shower floor or behind the tub, every thought went into engineering this Atlanta bathroom to last the test of time. With now adequate space in the shower, there was space for adjacent shower heads controlled by Kohler digital valves. A hand wand was added for use and convenience of cleaning as well. On the vanity are semi-vessel sinks which give the appearance of vessel sinks, but with the added benefit of a deeper, rounded basin to avoid splashing. Wall mounted faucets add sophistication as well as less cleaning maintenance over time. The custom vanity is streamlined with drawers, doors and a pull out for a can or hamper.
A wonderful project and equally wonderful client. I really enjoyed working with this client and the creative direction of this project.
Brushed nickel shower head with digital shower valve, freestanding bathtub, curbless shower with hidden shower drain, flat pebble shower floor, shelf over tub with LED lighting, gray vanity with drawer fronts, white square ceramic sinks, wall mount faucets and lighting under vanity. Hidden Drain shower system. Atlanta Bathroom.
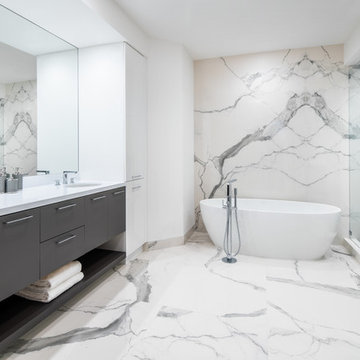
Perfect design! We created a home spa in this bathroom remodel. Porcelain slabs on the back wall are book matched to create the unique veining pattern. Soaking freestanding tub with hand shower. Rain head in the shower.
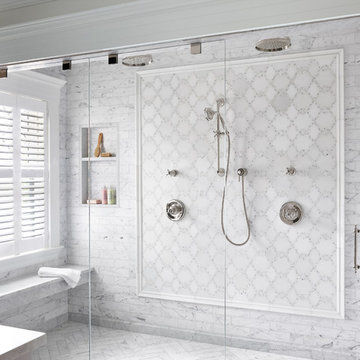
Spa master bathroom featuring an extra large 2 person shower and a beautiful thassos and carrara tile feature.
Design ideas for a large classic ensuite bathroom in Boston with shaker cabinets, grey cabinets, a double shower, a one-piece toilet, white tiles, marble tiles, white walls, marble flooring, a submerged sink, marble worktops, white floors, a hinged door and white worktops.
Design ideas for a large classic ensuite bathroom in Boston with shaker cabinets, grey cabinets, a double shower, a one-piece toilet, white tiles, marble tiles, white walls, marble flooring, a submerged sink, marble worktops, white floors, a hinged door and white worktops.

We love this bathroom's vaulted ceilings, the mirrored vanity cabinets, arched mirrors, and arched entryways.
This is an example of an expansive mediterranean ensuite wet room bathroom in Phoenix with recessed-panel cabinets, grey cabinets, grey walls, a submerged sink, white floors, a built-in bath, a one-piece toilet, white tiles, marble tiles, marble flooring, marble worktops, a hinged door, white worktops, an enclosed toilet, double sinks, a built in vanity unit, a coffered ceiling and panelled walls.
This is an example of an expansive mediterranean ensuite wet room bathroom in Phoenix with recessed-panel cabinets, grey cabinets, grey walls, a submerged sink, white floors, a built-in bath, a one-piece toilet, white tiles, marble tiles, marble flooring, marble worktops, a hinged door, white worktops, an enclosed toilet, double sinks, a built in vanity unit, a coffered ceiling and panelled walls.
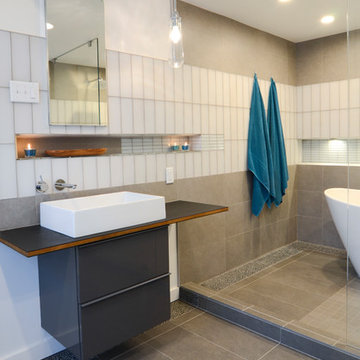
Photo of a large modern ensuite wet room bathroom in Raleigh with flat-panel cabinets, grey cabinets, a freestanding bath, a wall mounted toilet, grey tiles, ceramic tiles, white walls, ceramic flooring, a vessel sink, grey floors, an open shower and wooden worktops.
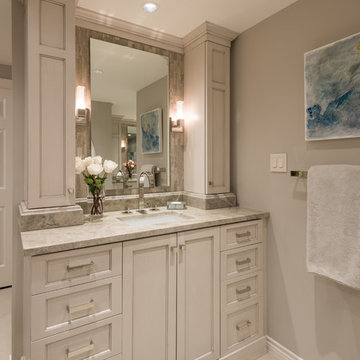
FIRST PLACE - 2018 ASID DESIGN OVATION AWARDS- ID COLLABORATION. FIRST PLACE - 2018 ASID DESIGN OVATION AWARDS- ID COLLABORATION.
INTERIOR DESIGN BY DONA ROSENE INTERIORS; BATH DESIGN BY HELENE'S LUXURY KITCHENS
Photos by Michael Hunter
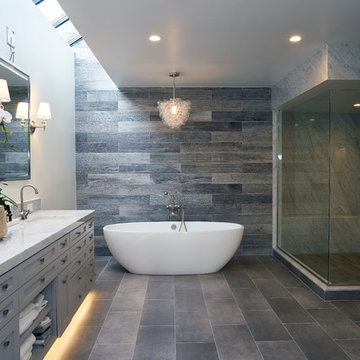
Design ideas for a large classic bathroom in Los Angeles with shaker cabinets, grey cabinets, a freestanding bath, a corner shower, grey tiles, porcelain tiles, white walls, a submerged sink and marble worktops.
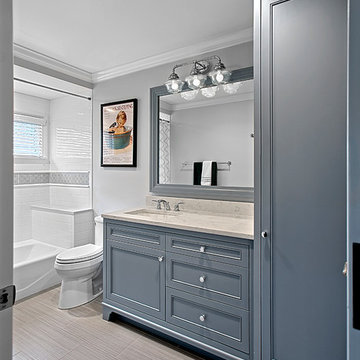
Bathroom w Linen Cabinet has gray painted recessed cabinet panels.
Norman Sizemore- Photographer
Medium sized traditional bathroom in Chicago with recessed-panel cabinets, grey cabinets, grey tiles, engineered stone worktops, an alcove bath, a shower/bath combination, a two-piece toilet, grey walls, porcelain flooring, a submerged sink, grey floors, white worktops, a single sink and a built in vanity unit.
Medium sized traditional bathroom in Chicago with recessed-panel cabinets, grey cabinets, grey tiles, engineered stone worktops, an alcove bath, a shower/bath combination, a two-piece toilet, grey walls, porcelain flooring, a submerged sink, grey floors, white worktops, a single sink and a built in vanity unit.

Photo of a medium sized contemporary shower room bathroom in New York with a wall mounted toilet, grey walls, flat-panel cabinets, grey cabinets, an alcove shower, grey tiles, cement tiles, cement flooring, a trough sink, concrete worktops, grey floors and a hinged door.
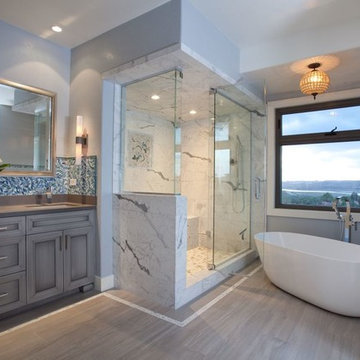
Master bathroom 1: full house remodel with 1st and 2nd story room addition: we added approximately 100sf to the back of the house to accommodate an extra-large steam shower and a two-sided fireplace. This high end bathroom features Graff plumbing faucets and valves, Hydro System- Daniela bath tub, New Ravenna Mosaic tile, Carrera marble tile, Neolith counter, and large format gray porcelain tile.
Features: Milgard-Wood Clad Ultra Series windows, Neolith counters, Valor fireplace, Graff faucets, Hydro System tub, New Ravenna tile, Carrera Marble tile
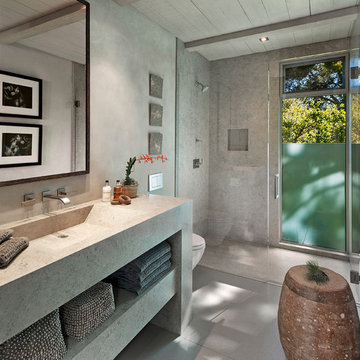
Bathroom.
Inspiration for an expansive contemporary ensuite bathroom in Santa Barbara with open cabinets, grey cabinets, grey walls, a freestanding bath, a walk-in shower, porcelain flooring, an integrated sink, engineered stone worktops and a hinged door.
Inspiration for an expansive contemporary ensuite bathroom in Santa Barbara with open cabinets, grey cabinets, grey walls, a freestanding bath, a walk-in shower, porcelain flooring, an integrated sink, engineered stone worktops and a hinged door.
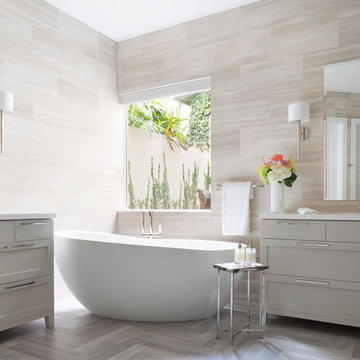
Jessica Glynn
Design ideas for a large classic ensuite bathroom in Miami with a submerged sink, shaker cabinets, grey cabinets, engineered stone worktops, a freestanding bath, a two-piece toilet, grey tiles, ceramic tiles, grey walls and ceramic flooring.
Design ideas for a large classic ensuite bathroom in Miami with a submerged sink, shaker cabinets, grey cabinets, engineered stone worktops, a freestanding bath, a two-piece toilet, grey tiles, ceramic tiles, grey walls and ceramic flooring.
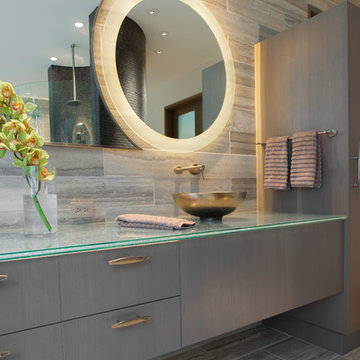
LAIR Architectural + Interior Photography
Design ideas for a contemporary bathroom in Dallas with a vessel sink, flat-panel cabinets, grey cabinets, glass worktops, a freestanding bath, a built-in shower and travertine tiles.
Design ideas for a contemporary bathroom in Dallas with a vessel sink, flat-panel cabinets, grey cabinets, glass worktops, a freestanding bath, a built-in shower and travertine tiles.
Luxury Bathroom with Grey Cabinets Ideas and Designs
4

 Shelves and shelving units, like ladder shelves, will give you extra space without taking up too much floor space. Also look for wire, wicker or fabric baskets, large and small, to store items under or next to the sink, or even on the wall.
Shelves and shelving units, like ladder shelves, will give you extra space without taking up too much floor space. Also look for wire, wicker or fabric baskets, large and small, to store items under or next to the sink, or even on the wall.  The sink, the mirror, shower and/or bath are the places where you might want the clearest and strongest light. You can use these if you want it to be bright and clear. Otherwise, you might want to look at some soft, ambient lighting in the form of chandeliers, short pendants or wall lamps. You could use accent lighting around your bath in the form to create a tranquil, spa feel, as well.
The sink, the mirror, shower and/or bath are the places where you might want the clearest and strongest light. You can use these if you want it to be bright and clear. Otherwise, you might want to look at some soft, ambient lighting in the form of chandeliers, short pendants or wall lamps. You could use accent lighting around your bath in the form to create a tranquil, spa feel, as well. 