Luxury Bathroom with Grey Cabinets Ideas and Designs
Refine by:
Budget
Sort by:Popular Today
161 - 180 of 4,985 photos
Item 1 of 3
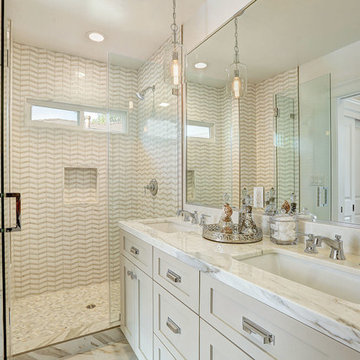
Calacatta bathroom
Inspiration for a small classic ensuite bathroom in Los Angeles with recessed-panel cabinets, grey cabinets, an alcove shower, white walls, a submerged sink, beige tiles, marble worktops and a hinged door.
Inspiration for a small classic ensuite bathroom in Los Angeles with recessed-panel cabinets, grey cabinets, an alcove shower, white walls, a submerged sink, beige tiles, marble worktops and a hinged door.
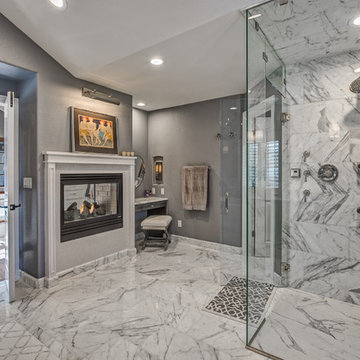
Teri Fotheringham Photography
Photo of a large classic ensuite bathroom in Denver with raised-panel cabinets, grey cabinets, a freestanding bath, a built-in shower, a one-piece toilet, white tiles, stone tiles, grey walls, marble flooring, a submerged sink and marble worktops.
Photo of a large classic ensuite bathroom in Denver with raised-panel cabinets, grey cabinets, a freestanding bath, a built-in shower, a one-piece toilet, white tiles, stone tiles, grey walls, marble flooring, a submerged sink and marble worktops.
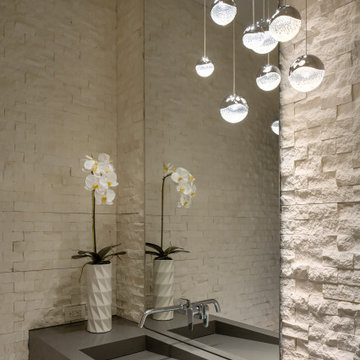
The dramatic powder bath features split-faced Freska limestone walls, Sonnemon pendant lighting, a Caesarstone custom integrated sink, and a Hansgrohe wall-mounted faucet.
Project Details // White Box No. 2
Architecture: Drewett Works
Builder: Argue Custom Homes
Interior Design: Ownby Design
Landscape Design (hardscape): Greey | Pickett
Landscape Design: Refined Gardens
Photographer: Jeff Zaruba
See more of this project here: https://www.drewettworks.com/white-box-no-2/
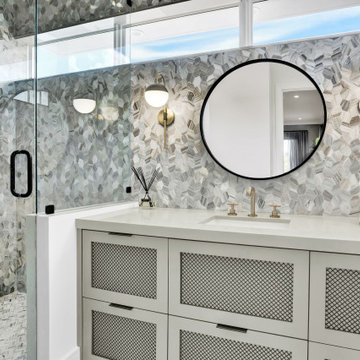
A true classic bathroom!
Photo of a medium sized contemporary bathroom in Miami with grey cabinets, an alcove shower, marble tiles, white walls, marble flooring, a submerged sink, marble worktops, a hinged door, a built in vanity unit, shaker cabinets, grey tiles, grey floors, grey worktops and a single sink.
Photo of a medium sized contemporary bathroom in Miami with grey cabinets, an alcove shower, marble tiles, white walls, marble flooring, a submerged sink, marble worktops, a hinged door, a built in vanity unit, shaker cabinets, grey tiles, grey floors, grey worktops and a single sink.
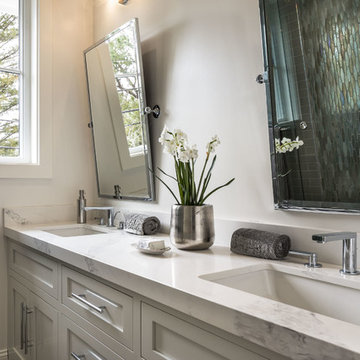
2019--Brand new construction of a 2,500 square foot house with 4 bedrooms and 3-1/2 baths located in Menlo Park, Ca. This home was designed by Arch Studio, Inc., David Eichler Photography
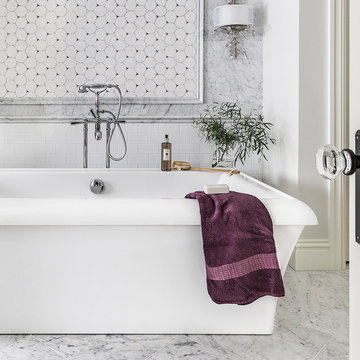
Joe Kwon Photography
Inspiration for a large ensuite bathroom in Chicago with beaded cabinets, grey cabinets, a freestanding bath, an alcove shower, a two-piece toilet, grey tiles, marble tiles, grey walls, marble flooring, a submerged sink, quartz worktops, grey floors and a hinged door.
Inspiration for a large ensuite bathroom in Chicago with beaded cabinets, grey cabinets, a freestanding bath, an alcove shower, a two-piece toilet, grey tiles, marble tiles, grey walls, marble flooring, a submerged sink, quartz worktops, grey floors and a hinged door.

Chad Chenier Photography
Photo of an expansive eclectic ensuite bathroom in Other with freestanding cabinets, grey cabinets, a freestanding bath, a walk-in shower, a one-piece toilet, white tiles, marble tiles, white walls, marble flooring, a submerged sink, tiled worktops, black floors and a hinged door.
Photo of an expansive eclectic ensuite bathroom in Other with freestanding cabinets, grey cabinets, a freestanding bath, a walk-in shower, a one-piece toilet, white tiles, marble tiles, white walls, marble flooring, a submerged sink, tiled worktops, black floors and a hinged door.
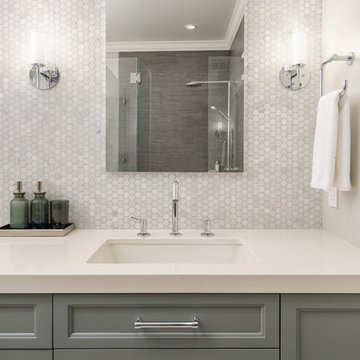
Contemporary, sleek master bath oasis featuring custom-built floating vanity, chrome faucets, recessed medicine cabinets, porcelain tile floor with a marble accent tile behind vanity. A custom-designed shower featuring wrap-around ledge, high-end plumbing fixtures, marble hexagon floor tiles, custom glass shower door. Photo by Exceptional Frames.
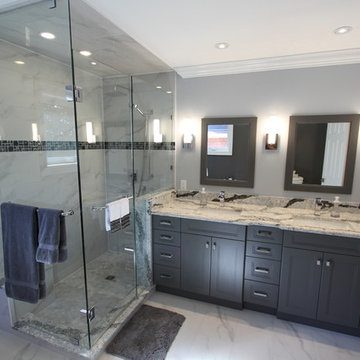
We remodelled a tired ensuite that had lots of potential. New frameless shower enclosure, double sink vanity, and new standalone tub transformed the space into something wonderful! Faux Carerra marble porcilain tiles really added to the ambiance and Cambria Quartz added a really nice finishing touch!
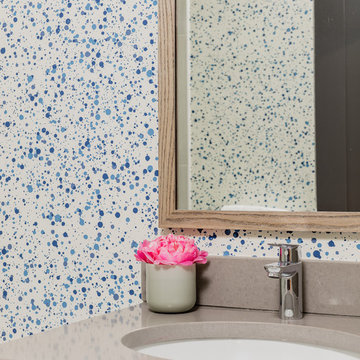
Photography by Michael J. Lee
This is an example of a medium sized midcentury family bathroom in Boston with flat-panel cabinets, grey cabinets, an alcove shower, a one-piece toilet, white tiles, stone tiles, blue walls, medium hardwood flooring, a submerged sink and engineered stone worktops.
This is an example of a medium sized midcentury family bathroom in Boston with flat-panel cabinets, grey cabinets, an alcove shower, a one-piece toilet, white tiles, stone tiles, blue walls, medium hardwood flooring, a submerged sink and engineered stone worktops.
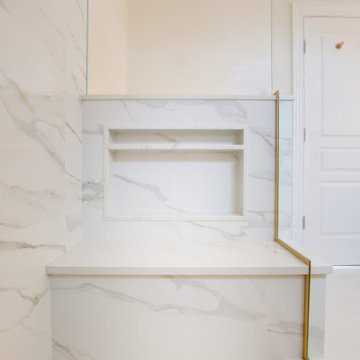
This complete bathroom remodel includes a tray ceiling, custom light gray oak double vanity, shower with built-in seat and niche, frameless shower doors, a marble focal wall, led mirrors, white quartz, a toto toilet, brass and lux gold finishes, and porcelain tile.

Master bathroom's fireplace, marble countertops, and the bathtubs marble tub surround.
Design ideas for an expansive retro ensuite wet room bathroom in Phoenix with glass-front cabinets, grey cabinets, a built-in bath, a one-piece toilet, grey tiles, marble tiles, white walls, mosaic tile flooring, a built-in sink, marble worktops, white floors, a hinged door, grey worktops, a shower bench, double sinks, a built in vanity unit, a coffered ceiling and panelled walls.
Design ideas for an expansive retro ensuite wet room bathroom in Phoenix with glass-front cabinets, grey cabinets, a built-in bath, a one-piece toilet, grey tiles, marble tiles, white walls, mosaic tile flooring, a built-in sink, marble worktops, white floors, a hinged door, grey worktops, a shower bench, double sinks, a built in vanity unit, a coffered ceiling and panelled walls.
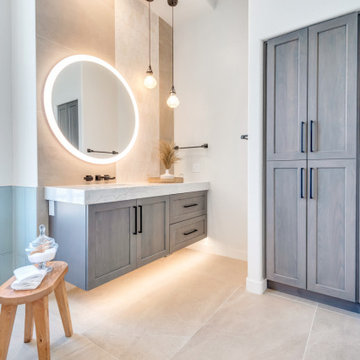
Photo of a large classic ensuite bathroom in Phoenix with grey cabinets, a freestanding bath, a walk-in shower, grey tiles, glass tiles, ceramic flooring, a submerged sink, engineered stone worktops, grey floors, an open shower, white worktops, a shower bench, double sinks and a floating vanity unit.

Ein offenes "En Suite" Bad mit 2 Eingängen, separatem WC Raum und einer sehr klaren Linienführung. Die Großformatigen hochglänzenden Marmorfliesen (150/150 cm) geben dem Raum zusätzlich weite. Wanne, Waschtisch und Möbel von Falper Studio Frankfurt Armaturen Fukasawa (über acqua design frankfurt)
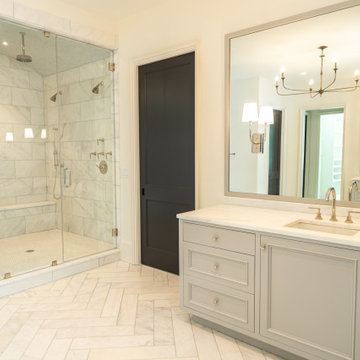
Inspiration for a large modern ensuite bathroom in Atlanta with recessed-panel cabinets, grey cabinets, a freestanding bath, a corner shower, a one-piece toilet, white tiles, marble tiles, white walls, light hardwood flooring, a submerged sink, marble worktops, white floors, an open shower, white worktops, a shower bench, a single sink and a built in vanity unit.
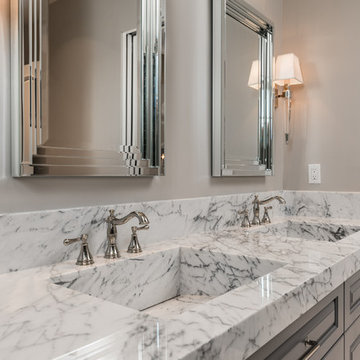
World Renowned Architecture Firm Fratantoni Design created these Beautiful Homes! They design home plans for families all over the world in any size and style. They also have in house Interior Designer Firm Fratantoni Interior Designers and world class Luxury Home Building Firm Fratantoni Luxury Estates! Hire one or all three companies to design and build and or remodel your home!
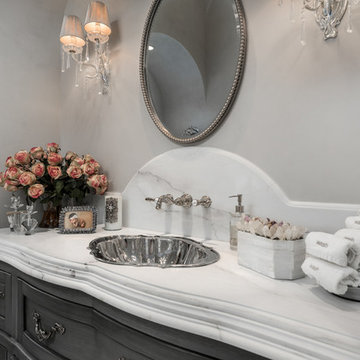
This incredible French Villa powder room features a custom freestanding french-inspired vanity with dark cabinets and marble countertops. Crystal-shade sconces hang on both sides of the vanity mirror. A French-inspired faucet drops into the vanity and the countertop is decorated with luxury hand towels and a vase of roses.
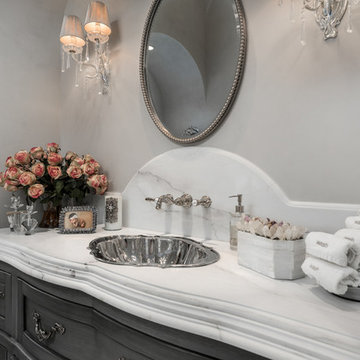
We love this guest bathroom's marble backsplash, marble countertops, and the custom bathroom mirrors.
Design ideas for an expansive mediterranean ensuite bathroom in Phoenix with recessed-panel cabinets, grey cabinets, a freestanding bath, an alcove shower, a one-piece toilet, white tiles, porcelain tiles, grey walls, marble flooring, a submerged sink, marble worktops, multi-coloured floors, an open shower, multi-coloured worktops, a single sink and a built in vanity unit.
Design ideas for an expansive mediterranean ensuite bathroom in Phoenix with recessed-panel cabinets, grey cabinets, a freestanding bath, an alcove shower, a one-piece toilet, white tiles, porcelain tiles, grey walls, marble flooring, a submerged sink, marble worktops, multi-coloured floors, an open shower, multi-coloured worktops, a single sink and a built in vanity unit.
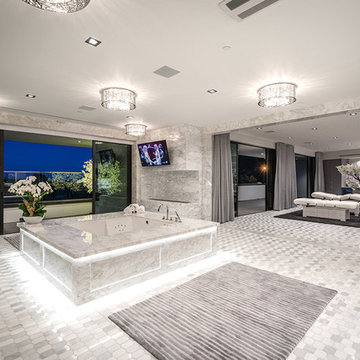
Photo of an expansive contemporary ensuite wet room bathroom in Los Angeles with flat-panel cabinets, grey cabinets, a freestanding bath, a one-piece toilet, grey tiles, white tiles, stone slabs, white walls, marble flooring, a submerged sink, marble worktops, white floors, an open shower and white worktops.
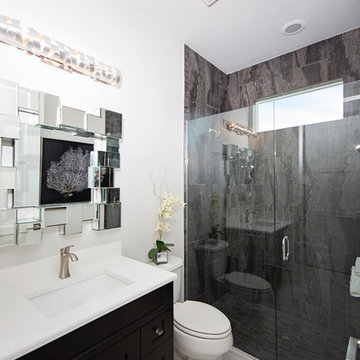
This guest bathroom is the definition of ultra-modern. The black and white theme will make you feel like youre in the next century! The beautifully tiled shower walls, along with the eccentric vanity mirror make this a beautiful aspect of this model home!
Luxury Bathroom with Grey Cabinets Ideas and Designs
9

 Shelves and shelving units, like ladder shelves, will give you extra space without taking up too much floor space. Also look for wire, wicker or fabric baskets, large and small, to store items under or next to the sink, or even on the wall.
Shelves and shelving units, like ladder shelves, will give you extra space without taking up too much floor space. Also look for wire, wicker or fabric baskets, large and small, to store items under or next to the sink, or even on the wall.  The sink, the mirror, shower and/or bath are the places where you might want the clearest and strongest light. You can use these if you want it to be bright and clear. Otherwise, you might want to look at some soft, ambient lighting in the form of chandeliers, short pendants or wall lamps. You could use accent lighting around your bath in the form to create a tranquil, spa feel, as well.
The sink, the mirror, shower and/or bath are the places where you might want the clearest and strongest light. You can use these if you want it to be bright and clear. Otherwise, you might want to look at some soft, ambient lighting in the form of chandeliers, short pendants or wall lamps. You could use accent lighting around your bath in the form to create a tranquil, spa feel, as well. 