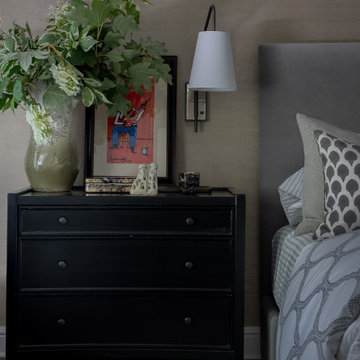Luxury Bedroom Ideas and Designs
Refine by:
Budget
Sort by:Popular Today
201 - 220 of 27,942 photos
Item 1 of 4
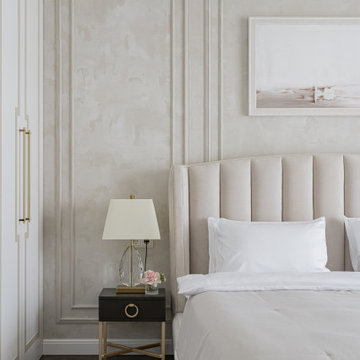
Студия дизайна интерьера D&D design реализовали проект 4х комнатной квартиры площадью 225 м2 в ЖК Кандинский для молодой пары.
Разрабатывая проект квартиры для молодой семьи нашей целью являлось создание классического интерьера с грамотным функциональным зонированием. В отделке использовались натуральные природные материалы: дерево, камень, натуральный шпон.
Главной отличительной чертой данного интерьера является гармоничное сочетание классического стиля и современной европейской мебели премиальных фабрик создающих некую игру в стиль.
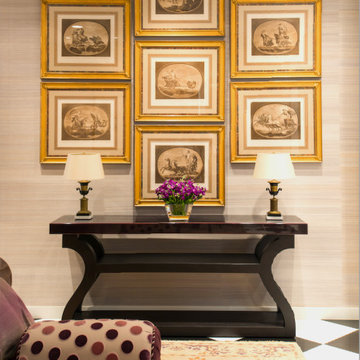
A collection of seven antique steel engravings in French frames floats above a custom Christian Liaigre console, which holds a pair of bronze Second Empire urns we turned into lamps on acrylic bases. Grounding the space, this sumptuous Matt Camron rug emphasizes the main colors found around the the room. A Panache bench covered in JAB Anstoetz velvet "rondo" dots.
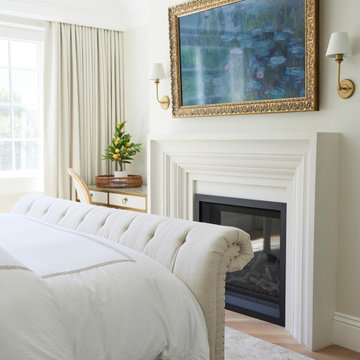
Inspiration for a large classic master bedroom in Salt Lake City with white walls, light hardwood flooring, a standard fireplace and a concrete fireplace surround.
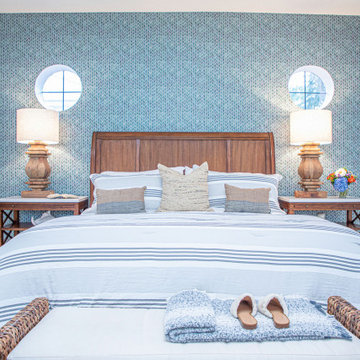
Our Tampa studio transformed this beach home into one fit for royalty! We added a bright palette and fun beachy colors to create a fun, playful vibe while staying focused on sophistication and elegance. Every corner of this home is thoughtfully designed to incorporate the relaxing holiday ambience of a perfect beach house.
---
Project designed by interior design studio Home Frosting. They serve the entire Tampa Bay area including South Tampa, Clearwater, Belleair, and St. Petersburg.
For more about Home Frosting, see here: https://homefrosting.com/

It's all about refined comfort in the light-filled master bedroom where reclaimed oak flooring, a sophisticated coffered ceiling and a hand-carved fireplace surround are the defining elements.
Project Details // Sublime Sanctuary
Upper Canyon, Silverleaf Golf Club
Scottsdale, Arizona
Architecture: Drewett Works
Builder: American First Builders
Interior Designer: Michele Lundstedt
Landscape architecture: Greey | Pickett
Photography: Werner Segarra
Bedding: Valerianne of Scottsdale
Bedding: Del Adora
https://www.drewettworks.com/sublime-sanctuary/
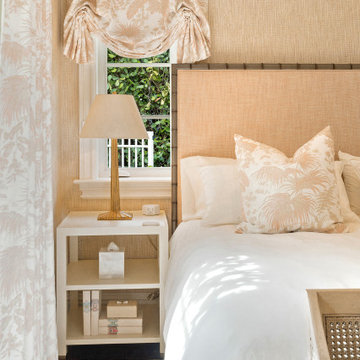
Expansive coastal guest bedroom in Miami with beige walls, dark hardwood flooring, brown floors and wallpapered walls.
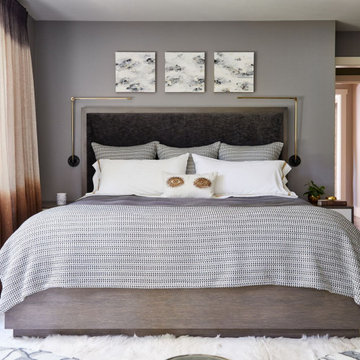
This is an example of a large contemporary bedroom in San Francisco with dark hardwood flooring and brown floors.

Modern metal fireplace
Design ideas for a large contemporary guest bedroom in Salt Lake City with white walls, concrete flooring, a standard fireplace, a metal fireplace surround and beige floors.
Design ideas for a large contemporary guest bedroom in Salt Lake City with white walls, concrete flooring, a standard fireplace, a metal fireplace surround and beige floors.
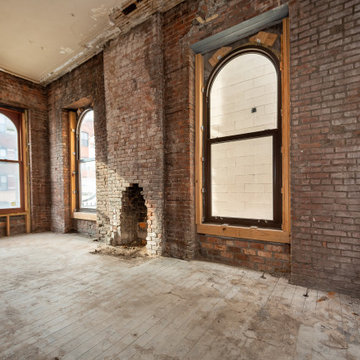
Implemented a moody and cozy bedroom for this dreamy Brooklyn brownstone.
Inspiration for a medium sized contemporary master bedroom in New York with black walls, light hardwood flooring, a standard fireplace, a stone fireplace surround, grey floors, a coffered ceiling and panelled walls.
Inspiration for a medium sized contemporary master bedroom in New York with black walls, light hardwood flooring, a standard fireplace, a stone fireplace surround, grey floors, a coffered ceiling and panelled walls.
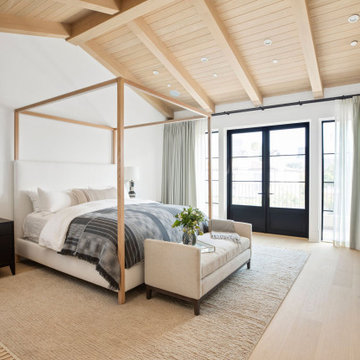
Design ideas for a large traditional master bedroom in Los Angeles with white walls, light hardwood flooring, a standard fireplace, a stone fireplace surround, beige floors and a timber clad ceiling.
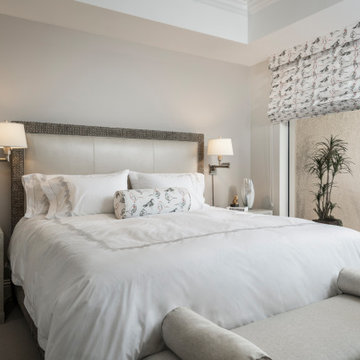
If you're fortunate enough to stay in this opulent guest room, you'll snuggle up in beautiful white linens against a neutral padded headboard with woven organic accents. Why close the beautiful venetian blinds with their soft grey and subtle red birds fluttering across them and block out the view of the bay beyond the lanai just outside? With an en suite bathroom and plenty of room in the driftwood-finish bedside chests, guests have ample room to get comfortable in this laid-back but luxurious guest suite.
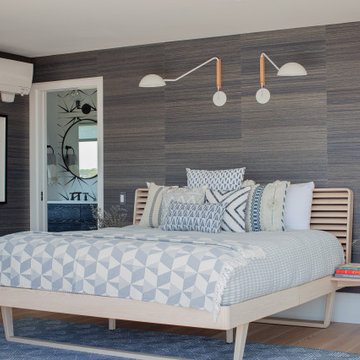
Design ideas for a medium sized contemporary master bedroom in Boston with blue walls, light hardwood flooring and wallpapered walls.
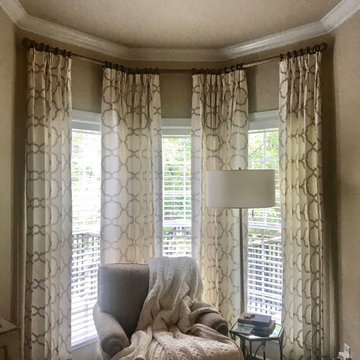
Photo of a classic master bedroom with beige walls, dark hardwood flooring, brown floors and a vaulted ceiling.
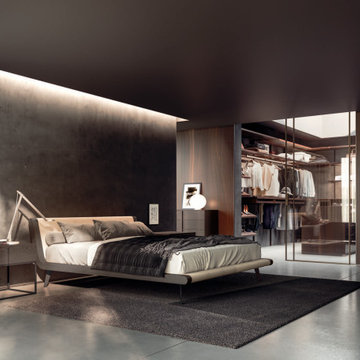
A modern bedroom with glass walk-in closet from the Spring Collection. There are a variety of colors, styles, and finishes.
Inspiration for a large modern master bedroom in Miami with concrete flooring, grey floors and wood walls.
Inspiration for a large modern master bedroom in Miami with concrete flooring, grey floors and wood walls.
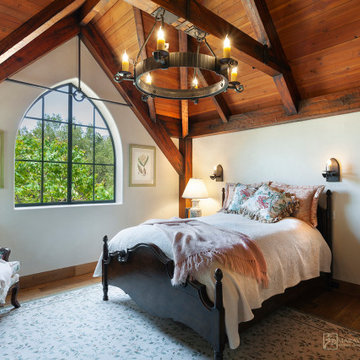
Old World European, Country Cottage. Three separate cottages make up this secluded village over looking a private lake in an old German, English, and French stone villa style. Hand scraped arched trusses, wide width random walnut plank flooring, distressed dark stained raised panel cabinetry, and hand carved moldings make these traditional farmhouse cottage buildings look like they have been here for 100s of years. Newly built of old materials, and old traditional building methods, including arched planked doors, leathered stone counter tops, stone entry, wrought iron straps, and metal beam straps. The Lake House is the first, a Tudor style cottage with a slate roof, 2 bedrooms, view filled living room open to the dining area, all overlooking the lake. The Carriage Home fills in when the kids come home to visit, and holds the garage for the whole idyllic village. This cottage features 2 bedrooms with on suite baths, a large open kitchen, and an warm, comfortable and inviting great room. All overlooking the lake. The third structure is the Wheel House, running a real wonderful old water wheel, and features a private suite upstairs, and a work space downstairs. All homes are slightly different in materials and color, including a few with old terra cotta roofing. Project Location: Ojai, California. Project designed by Maraya Interior Design. From their beautiful resort town of Ojai, they serve clients in Montecito, Hope Ranch, Malibu and Calabasas, across the tri-county area of Santa Barbara, Ventura and Los Angeles, south to Hidden Hills.
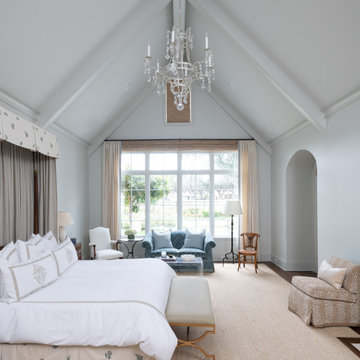
Expansive classic master and grey and brown bedroom in Dallas with grey walls, medium hardwood flooring and brown floors.
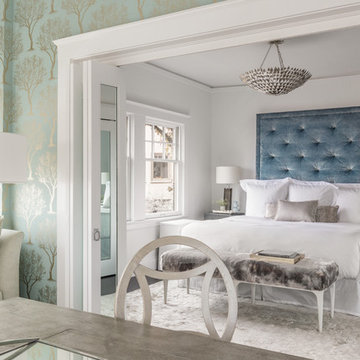
This sophisticated yet ultra-feminine condominium in one of the oldest and most prestigious neighborhoods in San Francisco was decorated with entertaining in mind. The all-white upholstery, walls, and carpets are surprisingly durable with materials made to suit the lifestyle of a Tech boss lady. Custom artwork and thoughtful accessories complete the look.
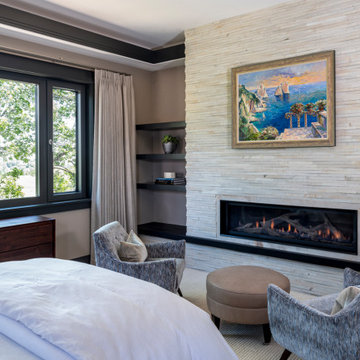
Medium sized classic master bedroom in Denver with white walls, carpet, a standard fireplace, a stone fireplace surround and white floors.
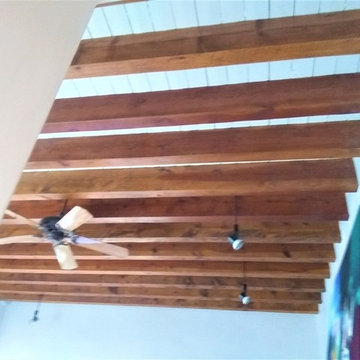
Lacquer ceiling, the owner only wanted spaces between beams to be painted. Had to be oil primed before applying 2 coats of paint.
Inspiration for a small modern guest bedroom in Albuquerque with white walls, carpet and grey floors.
Inspiration for a small modern guest bedroom in Albuquerque with white walls, carpet and grey floors.
Luxury Bedroom Ideas and Designs
11
