Luxury Brown Garden Ideas and Designs
Refine by:
Budget
Sort by:Popular Today
41 - 60 of 1,457 photos
Item 1 of 3
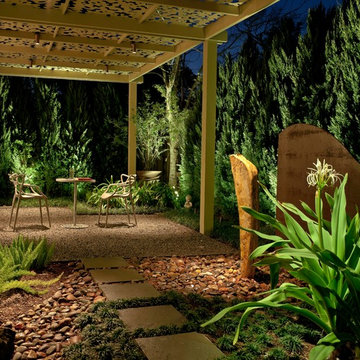
This shade arbor, located in The Woodlands, TX north of Houston, spans the entire length of the back yard. It combines a number of elements with custom structures that were constructed to emulate specific aspects of a Zen garden. The homeowner wanted a low-maintenance garden whose beauty could withstand the tough seasonal weather that strikes the area at various times of the year. He also desired a mood-altering aesthetic that would relax the senses and calm the mind. Most importantly, he wanted this meditative environment completely shielded from the outside world so he could find serenity in total privacy.
The most unique design element in this entire project is the roof of the shade arbor itself. It features a “negative space” leaf pattern that was designed in a software suite and cut out of the metal with a water jet cutter. Each form in the pattern is loosely suggestive of either a leaf, or a cluster of leaves.
These small, negative spaces cut from the metal are the source of the structure’ powerful visual and emotional impact. During the day, sunlight shines down and highlights columns, furniture, plantings, and gravel with a blend of dappling and shade that make you feel like you are sitting under the branches of a tree.
At night, the effects are even more brilliant. Skillfully concealed lights mounted on the trusses reflect off the steel in places, while in other places they penetrate the negative spaces, cascading brilliant patterns of ambient light down on vegetation, hardscape, and water alike.
The shade arbor shelters two gravel patios that are almost identical in space. The patio closest to the living room features a mini outdoor dining room, replete with tables and chairs. The patio is ornamented with a blend of ornamental grass, a small human figurine sculpture, and mid-level impact ground cover.
Gravel was chosen as the preferred hardscape material because of its Zen-like connotations. It is also remarkably soft to walk on, helping to set the mood for a relaxed afternoon in the dappled shade of gently filtered sunlight.
The second patio, spaced 15 feet away from the first, resides adjacent to the home at the opposite end of the shade arbor. Like its twin, it is also ornamented with ground cover borders, ornamental grasses, and a large urn identical to the first. Seating here is even more private and contemplative. Instead of a table and chairs, there is a large decorative concrete bench cut in the shape of a giant four-leaf clover.
Spanning the distance between these two patios, a bluestone walkway connects the two spaces. Along the way, its borders are punctuated in places by low-level ornamental grasses, a large flowering bush, another sculpture in the form of human faces, and foxtail ferns that spring up from a spread of river rock that punctuates the ends of the walkway.
The meditative quality of the shade arbor is reinforced by two special features. The first of these is a disappearing fountain that flows from the top of a large vertical stone embedded like a monolith in the other edges of the river rock. The drains and pumps to this fountain are carefully concealed underneath the covering of smooth stones, and the sound of the water is only barely perceptible, as if it is trying to force you to let go of your thoughts to hear it.
A large piece of core-10 steel, which is deliberately intended to rust quickly, rises up like an arced wall from behind the fountain stone. The dark color of the metal helps the casual viewer catch just a glimpse of light reflecting off the slow trickle of water that runs down the side of the stone into the river rock bed.
To complete the quiet moment that the shade arbor is intended to invoke, a thick wall of cypress trees rises up on all sides of the yard, completely shutting out the disturbances of the world with a comforting wall of living greenery that comforts the thoughts and emotions.
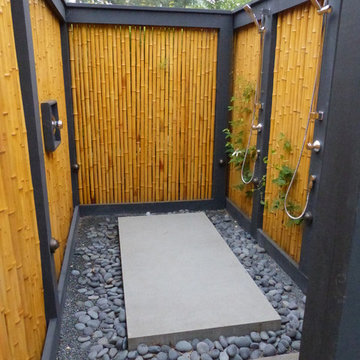
Photo by Kirsten Gentry and Terra Jenkins for Van Zelst, Inc.
Expansive world-inspired back fully shaded garden for summer in Chicago with natural stone paving.
Expansive world-inspired back fully shaded garden for summer in Chicago with natural stone paving.
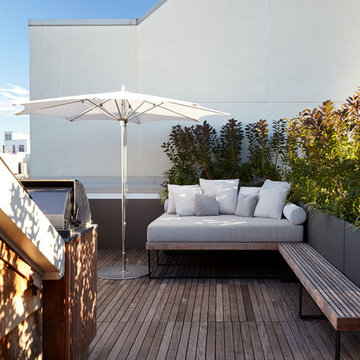
Joshua McHugh
This is an example of a medium sized modern roof formal full sun garden for summer in New York with a potted garden and decking.
This is an example of a medium sized modern roof formal full sun garden for summer in New York with a potted garden and decking.
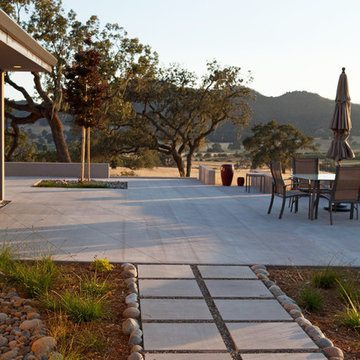
Elliot Johnson
Photo of an expansive modern back full sun garden in San Luis Obispo with concrete paving.
Photo of an expansive modern back full sun garden in San Luis Obispo with concrete paving.
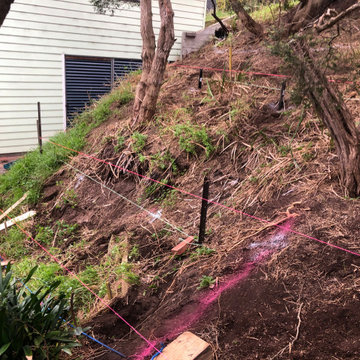
The brief of this project was very clear and simple.
The clients wanted to transform their overgrown and non functional back yard to a usuable and practical space.
The location is in Rye, Vic. The solution was to build tiered retaining walls to stabilize the slope and create level and usuable platforms.
This proved challanging as the soil mostly contains sand, especially here on the lower end of the peninsula, which made excavating easy however difficult to retain the cut once excavated.
Therefore the retaining walls had to be constructed in stages, bottom wall to top wall, back filling and stabilizing the hill side as the next wall got erected.
The end result met all expectations of the clients and the back yard was transformed from an unusable slope to a functional and secure space.
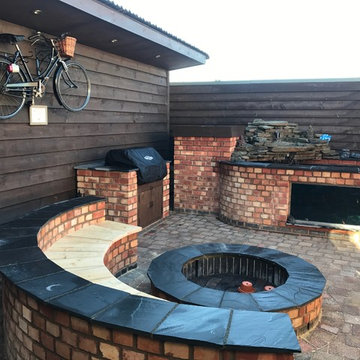
Design it landscapes
Inspiration for a small rustic courtyard formal partial sun garden for summer in West Midlands with a fire feature and brick paving.
Inspiration for a small rustic courtyard formal partial sun garden for summer in West Midlands with a fire feature and brick paving.
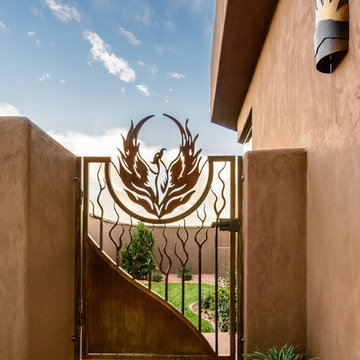
southwestern style
Inspiration for a large side driveway full sun garden for summer in Salt Lake City with a retaining wall and concrete paving.
Inspiration for a large side driveway full sun garden for summer in Salt Lake City with a retaining wall and concrete paving.
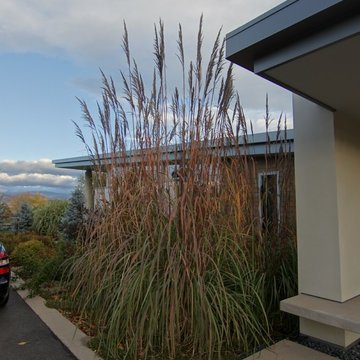
David Winger
This is an example of a large modern front formal full sun garden for summer in Denver with a garden path and concrete paving.
This is an example of a large modern front formal full sun garden for summer in Denver with a garden path and concrete paving.
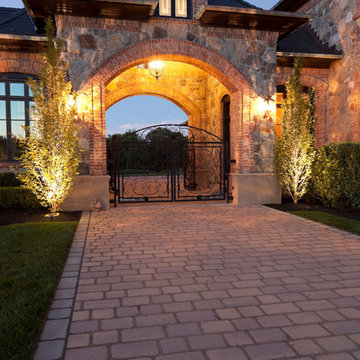
Techo-Bloc, North America’s leading manufacturer of innovative concrete paving products, believes in style with substance making R&D both a core competency and a passionate pursuit. To that end, we build production facilities of the highest caliber and equip them with the latest technology including our own inventions. We ensure the landscape and masonry products we design and produce are functional, durable, and astonishingly beautiful. Find everything you’ll need to design your outdoor space at www.techo-bloc.com or call 1.877.832.4625.
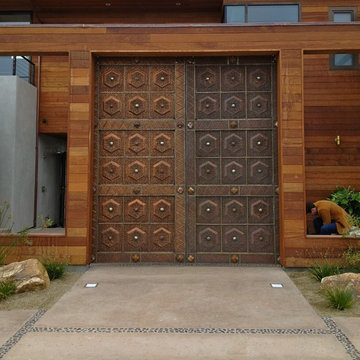
The sliding copper entry doors were designed by the Italian-born Luciano Tempo ... once the owner of Luciano Antiques of Carmel, S.F. and Morocco. In this picture the side copper security bars had not yet been installed
Photo-Chris Jacobson, GardenArt Group
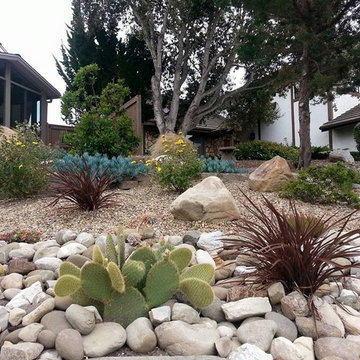
Drought tolerant succulents, cacti & perennials combined in a stunning display of color & contrast. Local boulders & stone sourced.
Medium sized mediterranean front xeriscape full sun garden for summer in San Luis Obispo with a retaining wall and natural stone paving.
Medium sized mediterranean front xeriscape full sun garden for summer in San Luis Obispo with a retaining wall and natural stone paving.
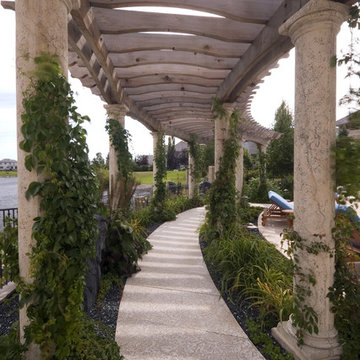
Expansive mediterranean back formal full sun garden for summer in Other with a garden path and concrete paving.
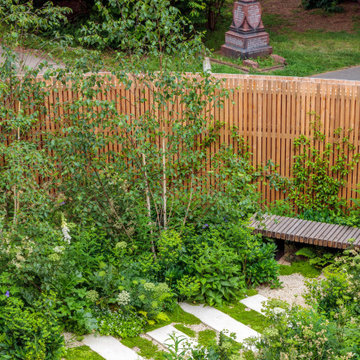
The back garden for an innovative property in Fulham Cemetery - the house featured on Channel 4's Grand Designs in January 2021. The design had to enhance the relationship with the bold, contemporary architecture and open up a dialogue with the wild green space beyond its boundaries. Seen here in summer, this lush space is an immersive journey through a woodland edge planting scheme.
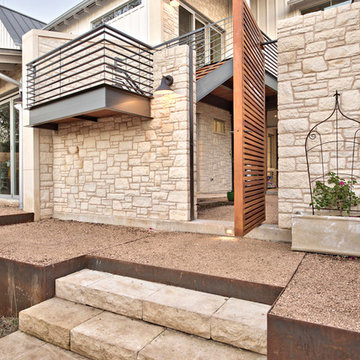
Casey Fry
Design ideas for an expansive farmhouse side formal full sun garden for spring in Austin with a retaining wall and gravel.
Design ideas for an expansive farmhouse side formal full sun garden for spring in Austin with a retaining wall and gravel.
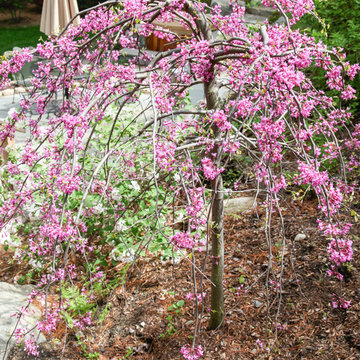
Angela Kearney, Minglewood, LLC
Design ideas for a medium sized traditional sloped full sun garden for autumn in Boston with natural stone paving.
Design ideas for a medium sized traditional sloped full sun garden for autumn in Boston with natural stone paving.
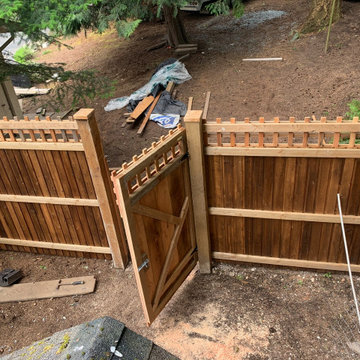
gate
This is an example of an expansive traditional back garden in Vancouver with a gate and a wood fence.
This is an example of an expansive traditional back garden in Vancouver with a gate and a wood fence.
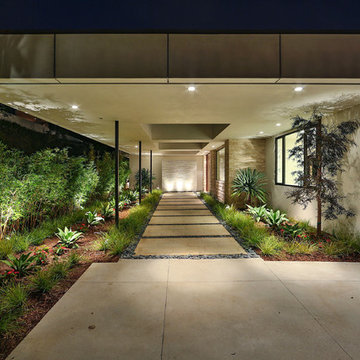
Large modern front fully shaded garden in Los Angeles with a garden path and natural stone paving.
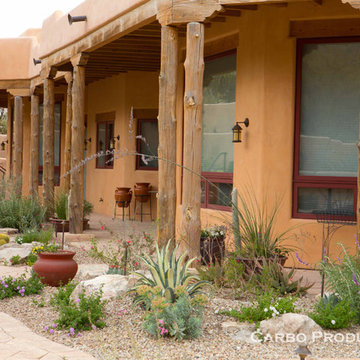
Design ideas for a large back xeriscape garden in Phoenix.
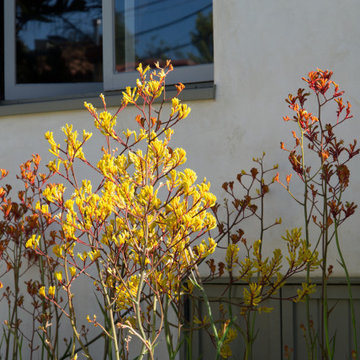
Located in a historic neighborhood, this property features an Italian Revival home on a compact lot. The owners have lovingly restored the exterior, and we created a garden that feels both fresh and timeless. The design maximizes the site with a sparkling pool and a series of spaces for entertaining, relaxing and play. Generous custom tile work, a new pergola and gates, and iron lights and railings all elevate the design and extend the graciousness of the home’s interior into the new outdoor spaces.
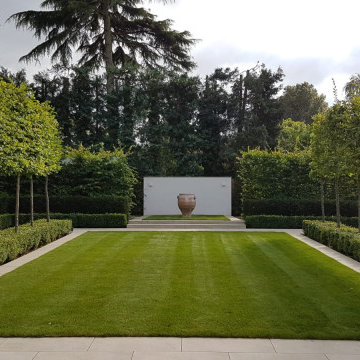
This was a brand new contemporary building on a grand street of houses requiring a garden that would complement the modern design but also meet the clients brief for a low maintenance garden.
Brief – The garden needed to look stunning all year round as all main living rooms overlooked the space. The client required a large area for entertaining family and friends, with a large lawn to give space for a marquee for special occasions.
Design – Due to the sloping site, this Formal garden was designed with several different levels to create various rooms for entertaining and relaxing.
The design consists of three lawns and stunning porcelain paving and steps down to the house. Pleached trees line the large lawn area whilst stepped hedging frame the garden with a variety of hedge to give different shades of green in the summer. Hornbeam hedging was used to create contrast in the winter months with its golden leaves.
A sunken area housing an outdoor kitchen and dining area, to include a tandoor oven, bbq, pizza oven and washing facilities will ultimately be covered with a green roof. A bespoke water feature cascading down one side of the garden. Rendered white washed walls tie in with the finish of the house and create drama.
The focal point of the garden will ultimately be a large spherical sculpture with a rendered wall as the back drop.
Luxury Brown Garden Ideas and Designs
3