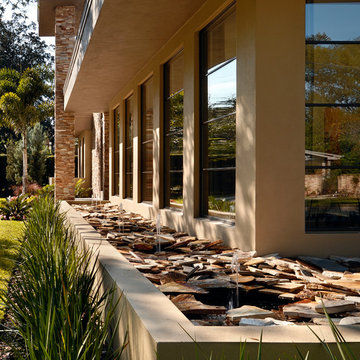Luxury Brown Garden Ideas and Designs
Refine by:
Budget
Sort by:Popular Today
81 - 100 of 1,457 photos
Item 1 of 3
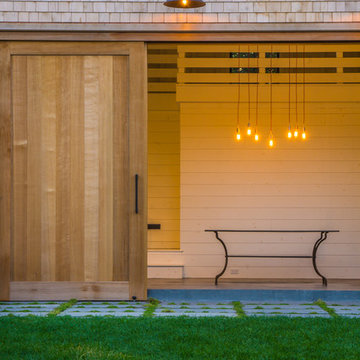
This two story pool house has sliding barn doors that open onto the backyard of this Orleans, MA vacation home. The outdoor lighting has a vintage look that accents the traditional cedar shake roofing and cedar exterior walls that are a common design for Cape Cod buildings. The barn doors are cedar with mission style forged iron hardware and copper screens. The patio is dry laid bluestone with creeping thyme joints.

This project was designed and installed by Cottage Gardener, LTD. These photos highlight our effort to create seasonal interest throughout the entire year.
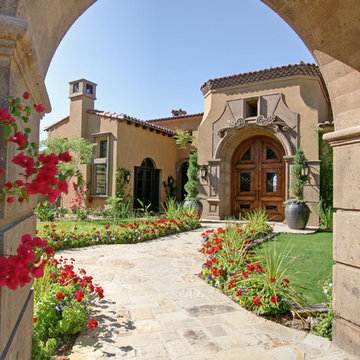
Luxury homes with custom landscape design by Fratantoni Interior Designers.
Follow us on Pinterest, Twitter, Facebook and Instagram for more inspirational photos!
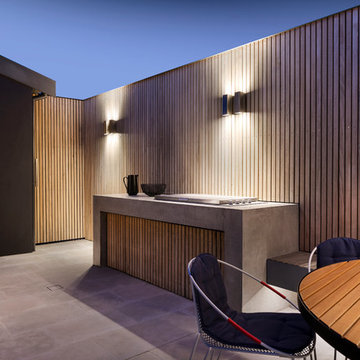
Dylan Lark
Photo of a small contemporary back partial sun garden in Melbourne with a water feature and natural stone paving.
Photo of a small contemporary back partial sun garden in Melbourne with a water feature and natural stone paving.
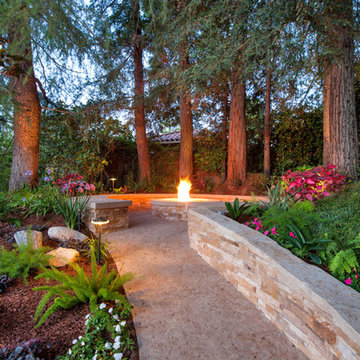
Large contemporary back full sun garden for summer in Los Angeles with a water feature and mulch.
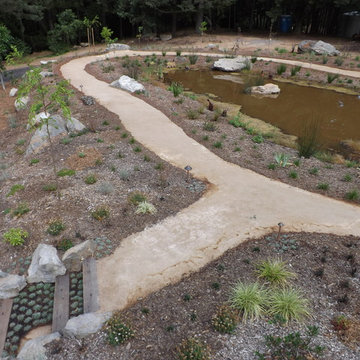
This pond is one in a series of three that captures rainwater from the roof run-off and filters greywater from the tub in the master bathroom. It provides water for the surrounding plants and draws wildlife onto the property for a drink. The decomposed granite pathways provide a stroll around the garden
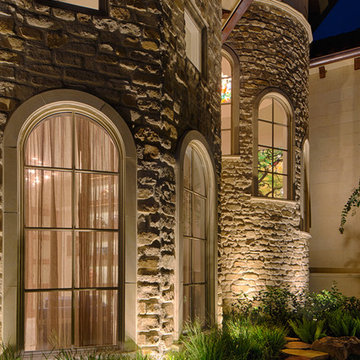
Zvonkovic Photography
Inspiration for an expansive mediterranean front garden in Houston.
Inspiration for an expansive mediterranean front garden in Houston.
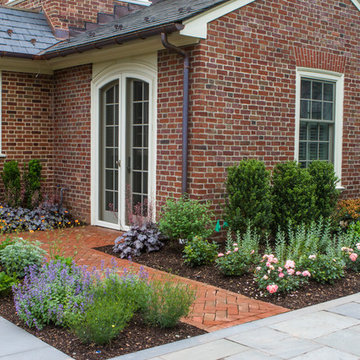
Square cut bluestone patio and walkway with secondary walkway in brick herringbone. Mixed border plantings.
This is an example of a large classic front formal full sun garden in New York with natural stone paving.
This is an example of a large classic front formal full sun garden in New York with natural stone paving.
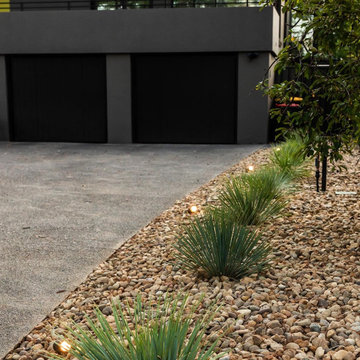
Our Deakin project’s oversized yellow feature pot has been the talk of the town. Our design brief was to create a Palm Springs inspired, low maintenance garden to compliment their mid-century modern influenced renovation. The addition of the yellow pot was the request of our clients and as you can see it’s a stunning focal point for their front garden.
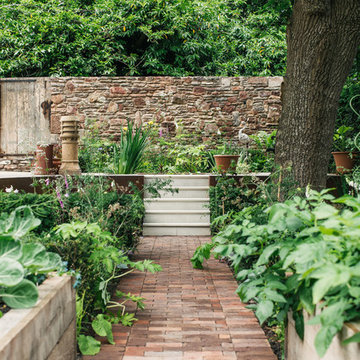
Finn P Photography
Inspiration for a large scandinavian back formal full sun garden for summer in Other with a garden path and gravel.
Inspiration for a large scandinavian back formal full sun garden for summer in Other with a garden path and gravel.
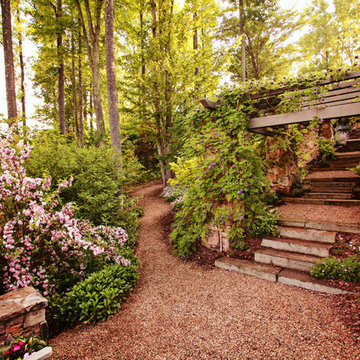
This is an example of an expansive traditional back partial sun garden for spring in Charlotte with natural stone paving and a garden path.
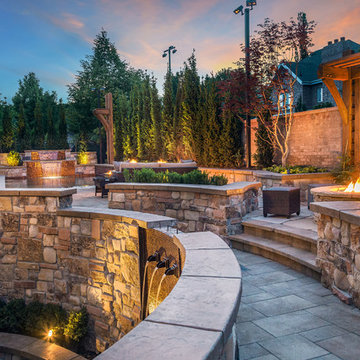
Outdoor lighting, including the cozy light from the fire pit, make this space a perfect retreat every evening.
Inspiration for a large rustic back garden in Salt Lake City with concrete paving and a fire feature.
Inspiration for a large rustic back garden in Salt Lake City with concrete paving and a fire feature.
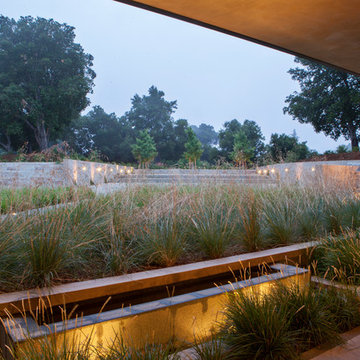
Dustin Moore of Strata Landscape Architecture
Interior Designer Jacques Saint Dizier
Frank Paul Perez, Red Lily Studios
Design ideas for an expansive modern courtyard driveway full sun garden for spring in San Francisco with a water feature and gravel.
Design ideas for an expansive modern courtyard driveway full sun garden for spring in San Francisco with a water feature and gravel.
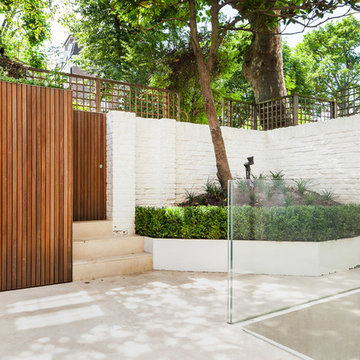
A project to transform an unassuming mews house within Chelsea’s Cheyne Conservation Area into an extraordinary home and gallery.
This small end-of-terrace house was substantially extended into the basement to provide a generous living space and was further extended to the side at ground floor level. A fully glazed courtyard and roof ensures that the new basement living accommodation is flooded with natural daylight. A comprehensive renovation of the first floor included exposing the entire roof volume with the introduction of three oversized rooflights. The interior has a simple, elegant, relaxed atmosphere and is now a special home in the heart of Chelsea.
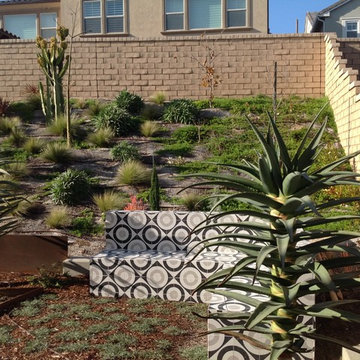
Steel wall combination
Design ideas for a large modern back xeriscape partial sun garden for summer in San Diego with a potted garden and concrete paving.
Design ideas for a large modern back xeriscape partial sun garden for summer in San Diego with a potted garden and concrete paving.
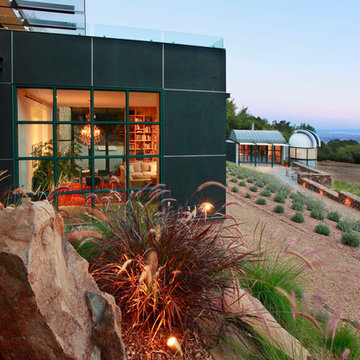
Home built by JMA (Jim Murphy and Associates). Photo credit: Michael O'Callahan.
Inspiration for a large contemporary back xeriscape full sun garden for summer in San Francisco with a garden path and natural stone paving.
Inspiration for a large contemporary back xeriscape full sun garden for summer in San Francisco with a garden path and natural stone paving.
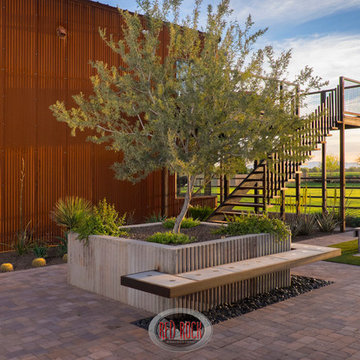
One of many custom concrete planters constructed on this property. We used raw corrugated steel panels left over from the man cave construction to create a unique texture to the planters and then levitated steel framed concrete benches with glass goblets cast into the benches that glow when lit up from below (Think Launter's Goldstein/Sheets cast concrete roof)
Photo credit Michael Woodall
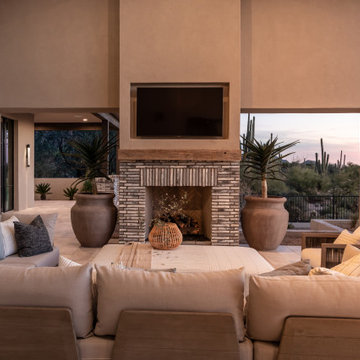
Design ideas for a large classic back full sun garden for summer in Phoenix with an outdoor sport court, a fire feature, concrete paving and a metal fence.
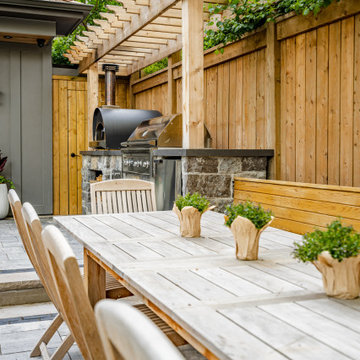
This landscape of this transitional dwelling aims to compliment the architecture while providing an outdoor space for high end living and entertainment. The outdoor kitchen, hot tub, tiered gardens, living and dining areas as well as a formal lawn provide ample space for enjoyment year round.
Photographs courtesy of The Richards Group.
Luxury Brown Garden Ideas and Designs
5
