Luxury Conservatory with All Types of Fireplace Ideas and Designs
Refine by:
Budget
Sort by:Popular Today
61 - 80 of 326 photos
Item 1 of 3
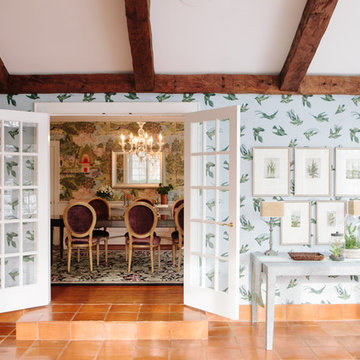
Photography by Briana Brough
Inspiration for a large country conservatory in Raleigh with terracotta flooring, a standard fireplace and a standard ceiling.
Inspiration for a large country conservatory in Raleigh with terracotta flooring, a standard fireplace and a standard ceiling.
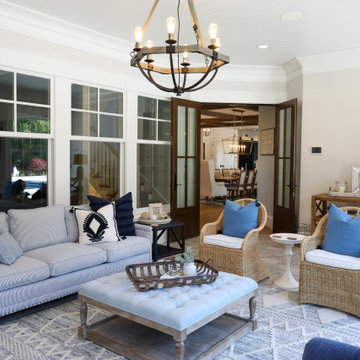
Eclectic sunroom features Artistic Tile Fume Crackle White porcelain tile, Marvin windows and doors, Maxim Lodge 6-light chandelier. Rumford wood-burning fireplace with painted firebrick and arabesque styling.
General contracting by Martin Bros. Contracting, Inc.; Architecture by Helman Sechrist Architecture; Home Design by Maple & White Design; Photography by Marie Kinney Photography.
Images are the property of Martin Bros. Contracting, Inc. and may not be used without written permission. — with Marvin, Ferguson, Maple & White Design and Halsey Tile.
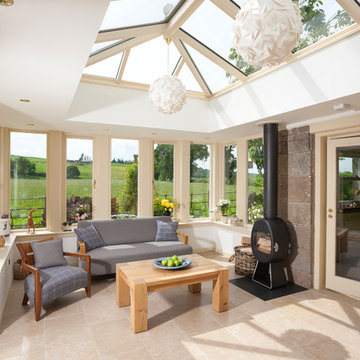
This lovely bright orangery captures the light from the sunniest part of the garden and throws it into the house. A wood burning stove keeps it cosy at night and travertine flooring keeps it airy during long summer days.
Heavy fluting externally give this bespoke hardwood orangery a real sense of belonging.
Photo by Colin Bell
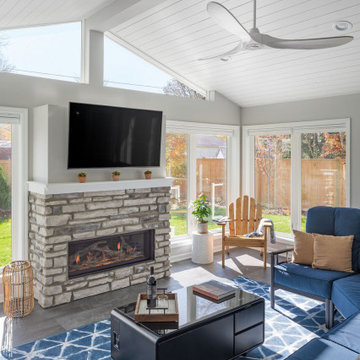
Inspiration for a large classic conservatory in Columbus with vinyl flooring, a standard fireplace, a stone fireplace surround and grey floors.
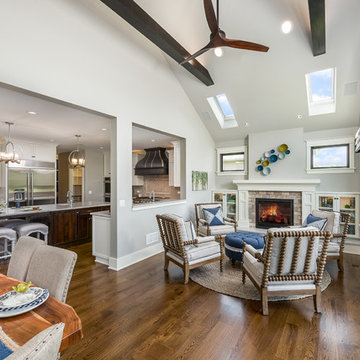
Our 4553 sq. ft. model currently has the latest smart home technology including a Control 4 centralized home automation system that can control lights, doors, temperature and more. This sunroom has state of the art technology that controls the window blinds, sound, and a fireplace with built in shelves. There is plenty of light and a built in breakfast nook that seats ten. Situated right next to the kitchen, food can be walked in or use the built in pass through.
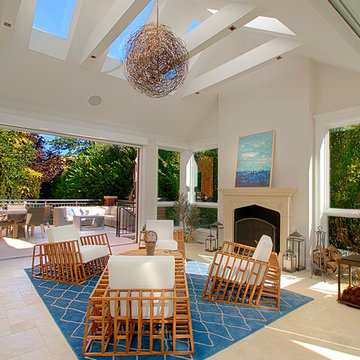
This Chicago Four Seasons room adjoins the terrace with same floor tile & radiant heat installed underneath, creating a natural extension to the outdoors. The cathedral ceiling with large skylights and the large windows illuminate the entire space.
Norman Sizemore-Photographer
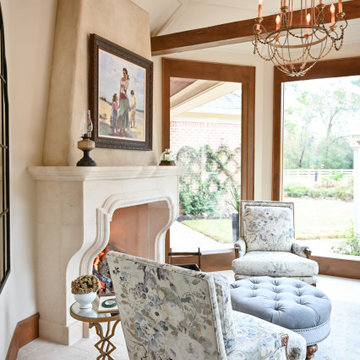
Neighboring the kitchen, is the Sunroom. This quaint space fully embodies a cottage off the French Countryside. It was renovated from a study into a cozy sitting room.
Designed with large wall-length windows, a custom stone fireplace, and accents of purples, florals, and lush velvets. Exposed wooden beams and an antiqued chandelier perfectly blend the romantic yet rustic details found in French Country design.
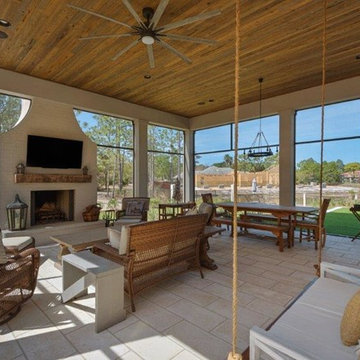
Expansive rural conservatory in Miami with limestone flooring, a standard fireplace, a brick fireplace surround, a standard ceiling and beige floors.
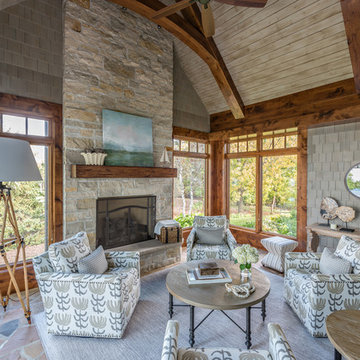
Morgan Sheff Photography
This is an example of a large classic conservatory in Minneapolis with a standard fireplace and a stone fireplace surround.
This is an example of a large classic conservatory in Minneapolis with a standard fireplace and a stone fireplace surround.
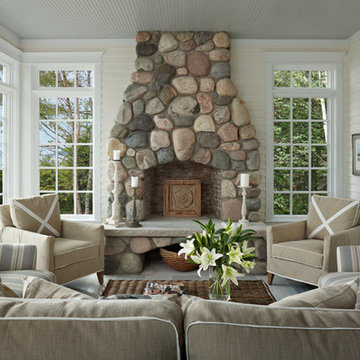
Design ideas for a nautical conservatory in Other with painted wood flooring, a standard fireplace, a stone fireplace surround and grey floors.

Modern rustic timber framed sunroom with tons of doors and windows that open to a view of the secluded property. Beautiful vaulted ceiling with exposed wood beams and paneled ceiling. Heated floors. Two sided stone/woodburning fireplace with a two story chimney and raised hearth. Exposed timbers create a rustic feel.
General Contracting by Martin Bros. Contracting, Inc.; James S. Bates, Architect; Interior Design by InDesign; Photography by Marie Martin Kinney.
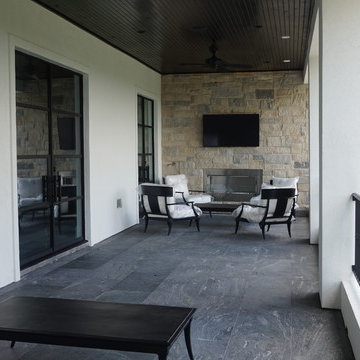
Design ideas for a large contemporary conservatory in Houston with porcelain flooring, a standard fireplace, a stone fireplace surround, a standard ceiling and grey floors.
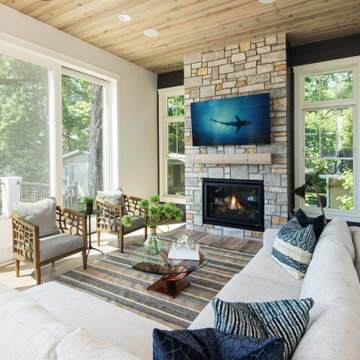
Photo of a large traditional conservatory in Minneapolis with medium hardwood flooring, a standard fireplace, a stone fireplace surround and beige floors.
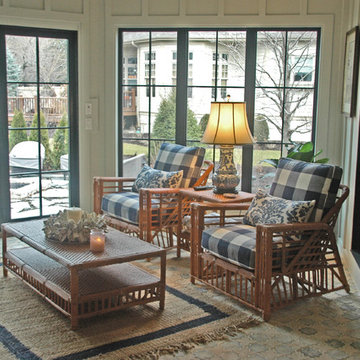
This gorgeous enclosed terrace has a seating area, dining area and full masonry fireplace. There's a secondary outdoor patio with a built-in grill that's will be perfect for outdoor dining.
Meyer Design
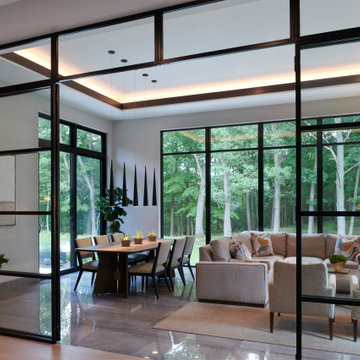
Photo of a large contemporary conservatory in Detroit with porcelain flooring, a standard fireplace, a tiled fireplace surround, a standard ceiling and grey floors.
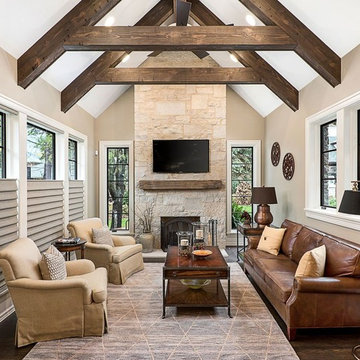
Picture Perfect Marina Storm
Photo of a large classic conservatory in Chicago with dark hardwood flooring, a standard fireplace, a stone fireplace surround, a standard ceiling and brown floors.
Photo of a large classic conservatory in Chicago with dark hardwood flooring, a standard fireplace, a stone fireplace surround, a standard ceiling and brown floors.
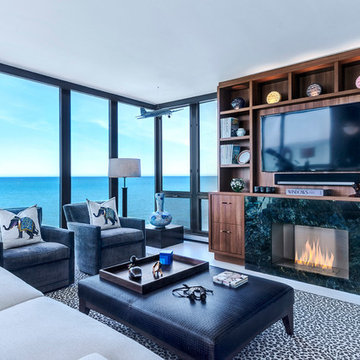
Medium sized contemporary conservatory in Chicago with porcelain flooring, a standard fireplace and a stone fireplace surround.
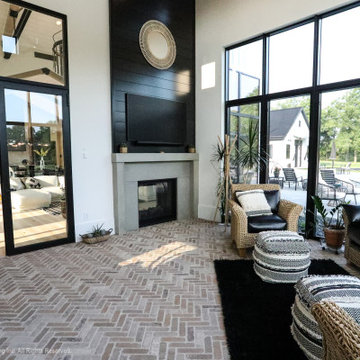
The spacious sunroom is a serene retreat with its panoramic views of the rural landscape through walls of Marvin windows. A striking brick herringbone pattern floor adds timeless charm, while a see-through gas fireplace creates a cozy focal point, perfect for all seasons. Above the mantel, a black-painted beadboard feature wall adds depth and character, enhancing the room's inviting ambiance. With its seamless blend of rustic and contemporary elements, this sunroom is a tranquil haven for relaxation and contemplation.
Martin Bros. Contracting, Inc., General Contractor; Helman Sechrist Architecture, Architect; JJ Osterloo Design, Designer; Photography by Marie Kinney.
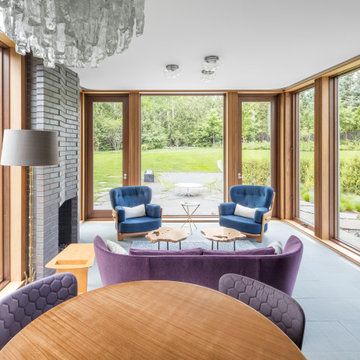
Photo of a medium sized modern conservatory in Detroit with limestone flooring, a standard fireplace and a brick fireplace surround.
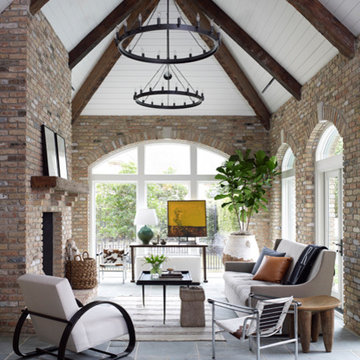
We brought the outside inside! This room used to be a covered porch. We enclosed it, creating a new open and airy living space with lots of light.
Photo of an expansive traditional conservatory in Houston with slate flooring, a standard fireplace, a brick fireplace surround, a standard ceiling and grey floors.
Photo of an expansive traditional conservatory in Houston with slate flooring, a standard fireplace, a brick fireplace surround, a standard ceiling and grey floors.
Luxury Conservatory with All Types of Fireplace Ideas and Designs
4