Luxury Conservatory with All Types of Fireplace Ideas and Designs
Refine by:
Budget
Sort by:Popular Today
141 - 160 of 326 photos
Item 1 of 3
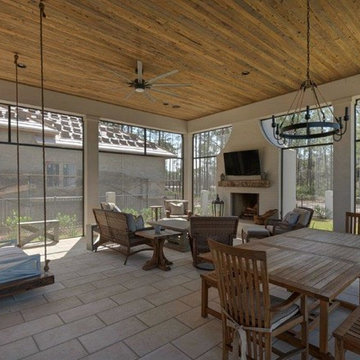
Expansive farmhouse conservatory in Miami with limestone flooring, a standard fireplace, a standard ceiling, beige floors and a brick fireplace surround.
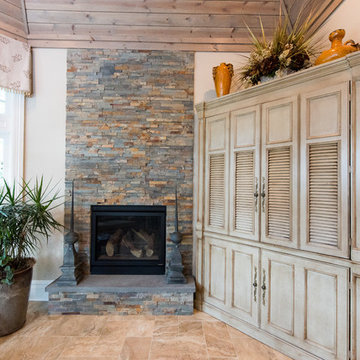
David Lau
Large classic conservatory in New York with ceramic flooring, a standard fireplace, a stone fireplace surround and a standard ceiling.
Large classic conservatory in New York with ceramic flooring, a standard fireplace, a stone fireplace surround and a standard ceiling.
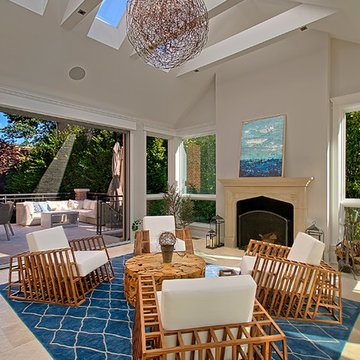
Bright Sunroom addition in Chicago has cathedral ceiling with large skylights, full height windows and oversize sliding glass doors that open to the terrace. The heated travertine floor extends to the outdoor terrace on one side and the pool house on the other side providing a seamless connection from one space to the adjoining spaces. A beige marble mantle fireplace anchors the space.
Norman Sizemore-Photographer
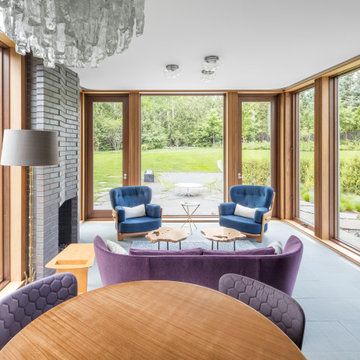
Photo of a medium sized modern conservatory in Detroit with limestone flooring, a standard fireplace and a brick fireplace surround.
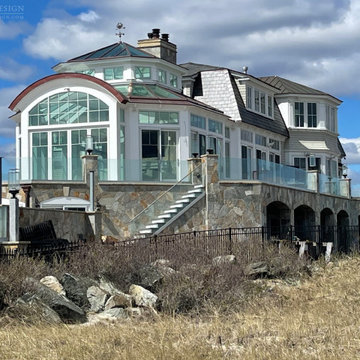
Sunspace Design’s principal service area extends along the seacoast corridor from Massachusetts to Maine, but it’s not every day that we’re able to work on a true oceanside project! This gorgeous two-tier conservatory was the result of a collaboration between Sunspace Design, TMS Architects and Interiors, and Architectural Builders. Sunspace was brought in to complete the conservatory addition envisioned by TMS, while Architectural Builders served as the general contractor.
The two-tier conservatory is an expansion to the existing residence. The 750 square foot design includes a 225 square foot cupola and stunning glass roof. Sunspace’s classic mahogany framing has been paired with copper flashing and caps. Thermal performance is especially important in coastal New England, so we’ve used insulated tempered glass layered upon laminated safety glass, with argon gas filling the spaces between the panes.
We worked in close conjunction with TMS and Architectural Builders at each step of the journey to this project’s completion. The result is a stunning testament to what’s possible when specialty architectural and design-build firms team up. Consider reaching out to Sunspace Design whether you’re a fellow industry professional with a need for custom glass design expertise, or a residential homeowner looking to revolutionize your home with the beauty of natural sunlight.
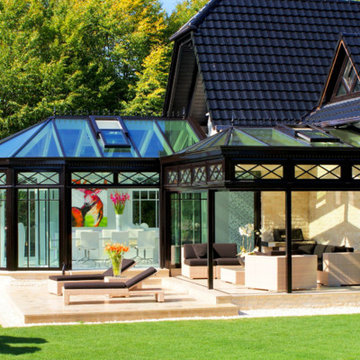
Dieser beeindrucke Wintergarten im viktorianischen Stil mit angeschlossenem Sommergarten wurde als Wohnraumerweiterung konzipiert und umgesetzt. Er sollte das Haus elegant zum großen Garten hin öffnen. Dies ist auch vor allem durch den Sommergarten gelungen, dessen schiebbaren Ganzglaselemente eine fast komplette Öffnung erlauben. Der Clou bei diesem Wintergarten ist der Kontrast zwischen klassischer Außenansicht und einem topmodernen Interieur-Design, das in einem edlen Weiß gehalten wurde. So lässt sich ganzjährig der Garten in vollen Zügen genießen, besonders auch abends dank stimmungsvollen Dreamlights in der Dachkonstruktion.
Gerne verwirklichen wir auch Ihren Traum von einem viktorianischen Wintergarten. Mehr Infos dazu finden Sie auf unserer Webseite www.krenzer.de. Sie können uns gerne telefonisch unter der 0049 6681 96360 oder via E-Mail an mail@krenzer.de erreichen. Wir würden uns freuen, von Ihnen zu hören. Auf unserer Webseite (www.krenzer.de) können Sie sich auch gerne einen kostenlosen Katalog bestellen.
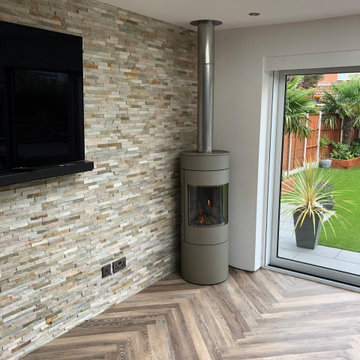
Photo of a medium sized contemporary conservatory in West Midlands with ceramic flooring, a corner fireplace, a standard ceiling and brown floors.
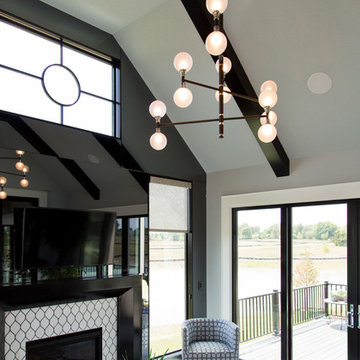
Design ideas for a large classic conservatory in Kansas City with ceramic flooring, a standard fireplace, a tiled fireplace surround, a standard ceiling and white floors.
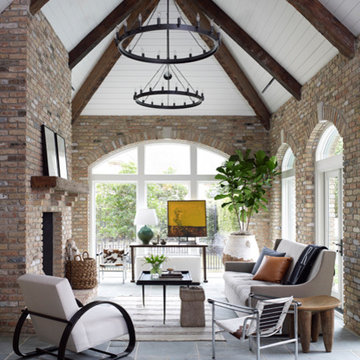
We brought the outside inside! This room used to be a covered porch. We enclosed it, creating a new open and airy living space with lots of light.
Photo of an expansive traditional conservatory in Houston with slate flooring, a standard fireplace, a brick fireplace surround, a standard ceiling and grey floors.
Photo of an expansive traditional conservatory in Houston with slate flooring, a standard fireplace, a brick fireplace surround, a standard ceiling and grey floors.
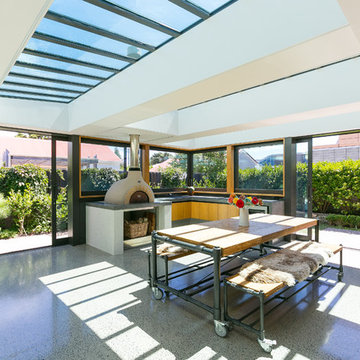
Open2View
This is an example of a medium sized modern conservatory in Wellington with concrete flooring, a wood burning stove, a concrete fireplace surround, a skylight and grey floors.
This is an example of a medium sized modern conservatory in Wellington with concrete flooring, a wood burning stove, a concrete fireplace surround, a skylight and grey floors.
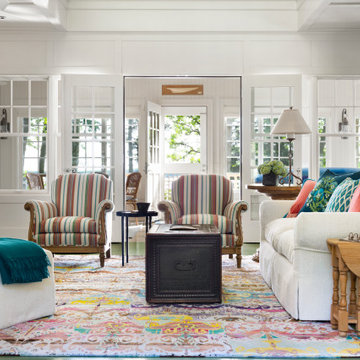
Inspiration for an expansive conservatory in Minneapolis with a standard ceiling, dark hardwood flooring, a standard fireplace and a stone fireplace surround.
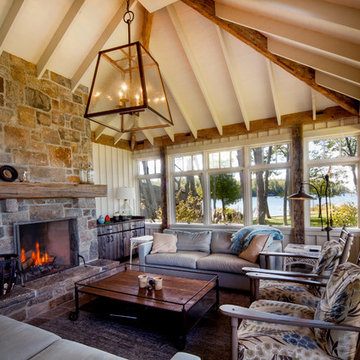
This rustic cabin in the woods is the perfect build for a day on the bay or curling up on the couch with a good book. The lush green landscapes paired with the many tall trees make for a relaxing atmosphere free of distractions. On the outdoor patio is a stainless-steel barbeque integrated into the stone wall creating a perfect space for outdoor summer barbequing.
The kitchen of this Georgian Bay beauty uses both wooden beams and stone in different components of its design to create a very rustic feel. The Muskoka room in this cottage is classic from its wood, stone surrounded fireplace to the wooden trimmed ceilings and window views of the water, where guests are sure to reside. Flowing from the kitchen to the living room are rustic wooden walls that connect into structural beams that frame the tall ceilings. This cozy space will make you never want to leave!
Tamarack North prides their company of professional engineers and builders passionate about serving Muskoka, Lake of Bays and Georgian Bay with fine seasonal homes.

Dieser beeindrucke Wintergarten im viktorianischen Stil mit angeschlossenem Sommergarten wurde als Wohnraumerweiterung konzipiert und umgesetzt. Er sollte das Haus elegant zum großen Garten hin öffnen. Dies ist auch vor allem durch den Sommergarten gelungen, dessen schiebbaren Ganzglaselemente eine fast komplette Öffnung erlauben. Der Clou bei diesem Wintergarten ist der Kontrast zwischen klassischer Außenansicht und einem topmodernen Interieur-Design, das in einem edlen Weiß gehalten wurde. So lässt sich ganzjährig der Garten in vollen Zügen genießen, besonders auch abends dank stimmungsvollen Dreamlights in der Dachkonstruktion.
Gerne verwirklichen wir auch Ihren Traum von einem viktorianischen Wintergarten. Mehr Infos dazu finden Sie auf unserer Webseite www.krenzer.de. Sie können uns gerne telefonisch unter der 0049 6681 96360 oder via E-Mail an mail@krenzer.de erreichen. Wir würden uns freuen, von Ihnen zu hören. Auf unserer Webseite (www.krenzer.de) können Sie sich auch gerne einen kostenlosen Katalog bestellen.
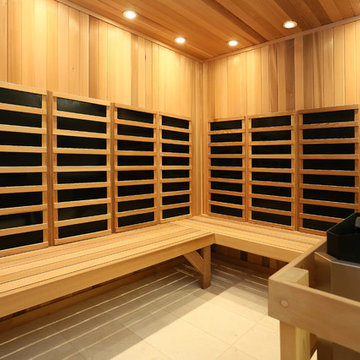
Inspiration for a medium sized contemporary conservatory in Vancouver with porcelain flooring, a wood burning stove and a standard ceiling.
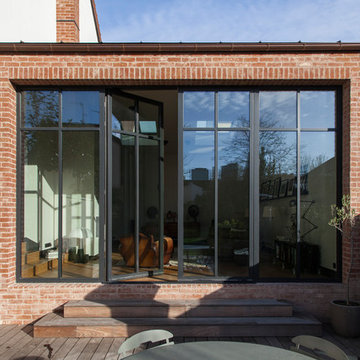
Rénovation et décoration d’une maison de 250 m2 pour une famille d’esthètes
Les points forts :
- Fluidité de la circulation malgré la création d'espaces de vie distincts
- Harmonie entre les objets personnels et les matériaux de qualité
- Perspectives créées à tous les coins de la maison
Crédit photo © Bertrand Fompeyrine
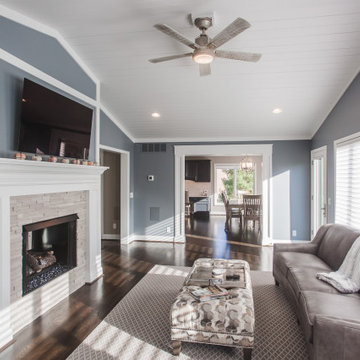
Double sided fireplace looking from sun room to great room. Beautiful coffered ceiling and big bright windows.
This is an example of a large traditional conservatory in Cincinnati with dark hardwood flooring, a two-sided fireplace, a stone fireplace surround and brown floors.
This is an example of a large traditional conservatory in Cincinnati with dark hardwood flooring, a two-sided fireplace, a stone fireplace surround and brown floors.
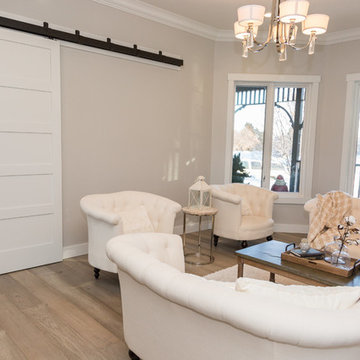
Hardwood Flooring, Trim, Windows, Lighting and Custom Barn Door purchased and installed by Bridget's Room.
Large traditional conservatory in Other with light hardwood flooring, a standard fireplace, a tiled fireplace surround and beige floors.
Large traditional conservatory in Other with light hardwood flooring, a standard fireplace, a tiled fireplace surround and beige floors.
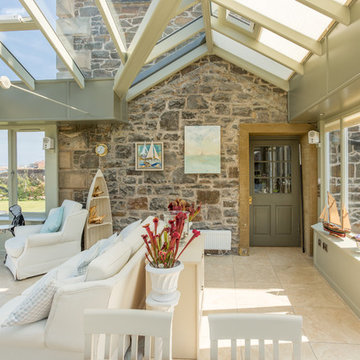
Stunning stilted orangery with glazed roof and patio doors opening out to views across the Firth of Forth.
Photo of a medium sized nautical conservatory in Other with ceramic flooring, a wood burning stove, a glass ceiling and multi-coloured floors.
Photo of a medium sized nautical conservatory in Other with ceramic flooring, a wood burning stove, a glass ceiling and multi-coloured floors.
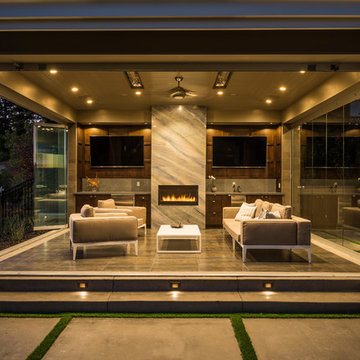
Builder: C-cubed construction, John Colonias
Photo of a large classic conservatory in San Francisco with ceramic flooring, a ribbon fireplace, a standard ceiling, grey floors and a stone fireplace surround.
Photo of a large classic conservatory in San Francisco with ceramic flooring, a ribbon fireplace, a standard ceiling, grey floors and a stone fireplace surround.
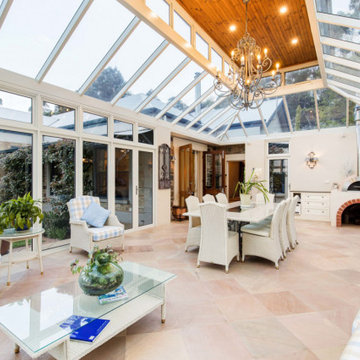
The ultimate in indoor-outdoor living - this expansive conservatory provides dining and relaxing entertaining options year round.
Expansive contemporary conservatory in Adelaide with terracotta flooring, a wood burning stove and a brick fireplace surround.
Expansive contemporary conservatory in Adelaide with terracotta flooring, a wood burning stove and a brick fireplace surround.
Luxury Conservatory with All Types of Fireplace Ideas and Designs
8