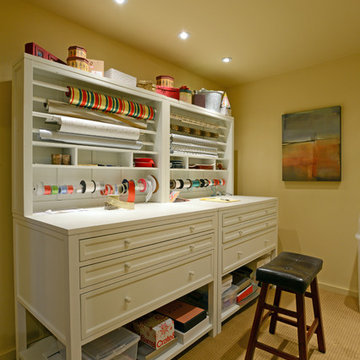Luxury Contemporary Basement Ideas and Designs
Refine by:
Budget
Sort by:Popular Today
21 - 40 of 635 photos
Item 1 of 3

Basement entertaining at it's best! Bar, theater, guest room, and kids play area
Design ideas for an expansive contemporary walk-out basement in New York with blue walls, light hardwood flooring, no fireplace and brown floors.
Design ideas for an expansive contemporary walk-out basement in New York with blue walls, light hardwood flooring, no fireplace and brown floors.

Below Buchanan is a basement renovation that feels as light and welcoming as one of our outdoor living spaces. The project is full of unique details, custom woodworking, built-in storage, and gorgeous fixtures. Custom carpentry is everywhere, from the built-in storage cabinets and molding to the private booth, the bar cabinetry, and the fireplace lounge.
Creating this bright, airy atmosphere was no small challenge, considering the lack of natural light and spatial restrictions. A color pallet of white opened up the space with wood, leather, and brass accents bringing warmth and balance. The finished basement features three primary spaces: the bar and lounge, a home gym, and a bathroom, as well as additional storage space. As seen in the before image, a double row of support pillars runs through the center of the space dictating the long, narrow design of the bar and lounge. Building a custom dining area with booth seating was a clever way to save space. The booth is built into the dividing wall, nestled between the support beams. The same is true for the built-in storage cabinet. It utilizes a space between the support pillars that would otherwise have been wasted.
The small details are as significant as the larger ones in this design. The built-in storage and bar cabinetry are all finished with brass handle pulls, to match the light fixtures, faucets, and bar shelving. White marble counters for the bar, bathroom, and dining table bring a hint of Hollywood glamour. White brick appears in the fireplace and back bar. To keep the space feeling as lofty as possible, the exposed ceilings are painted black with segments of drop ceilings accented by a wide wood molding, a nod to the appearance of exposed beams. Every detail is thoughtfully chosen right down from the cable railing on the staircase to the wood paneling behind the booth, and wrapping the bar.

Photo of an expansive contemporary walk-out basement in Other with a home bar, a ribbon fireplace, a plastered fireplace surround and a drop ceiling.
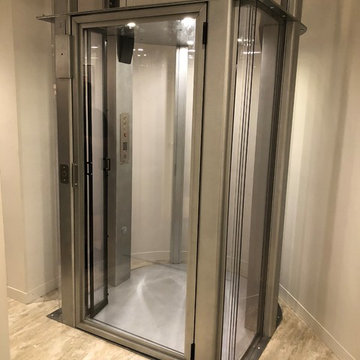
Nationwide lifts presents a custom shaped home elevator to fit in tight spaces of an existing home.
Photo of a small contemporary basement in Boston.
Photo of a small contemporary basement in Boston.
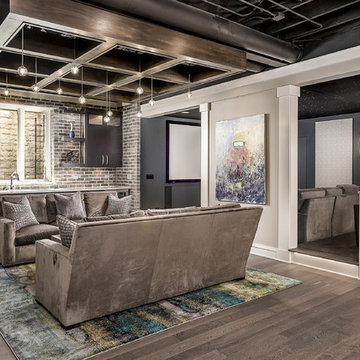
Marina Storm
Photo of a large contemporary fully buried basement in Chicago with beige walls, medium hardwood flooring, a ribbon fireplace and brown floors.
Photo of a large contemporary fully buried basement in Chicago with beige walls, medium hardwood flooring, a ribbon fireplace and brown floors.
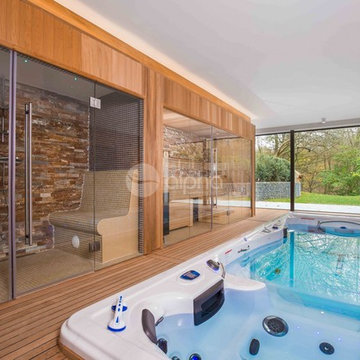
Alpha Wellness Sensations is a global leader in sauna manufacturing, indoor and outdoor design for traditional saunas, infrared cabins, steam baths, salt caves and tanning beds. Our company runs its own research offices and production plant in order to provide a wide range of innovative and individually designed wellness solutions.

Photo of a large contemporary walk-out basement with white walls, porcelain flooring, a standard fireplace, a tiled fireplace surround and grey floors.
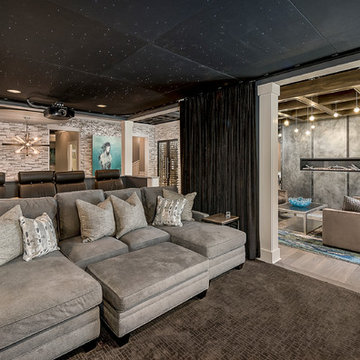
Marina Storm
Large contemporary fully buried basement in Chicago with beige walls, medium hardwood flooring, a ribbon fireplace, brown floors and a metal fireplace surround.
Large contemporary fully buried basement in Chicago with beige walls, medium hardwood flooring, a ribbon fireplace, brown floors and a metal fireplace surround.
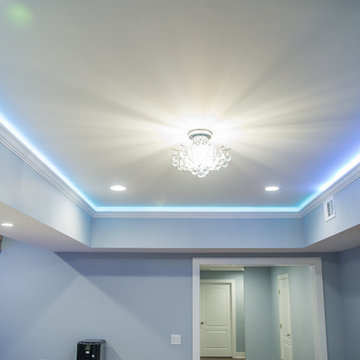
Foyer
Photo of an expansive contemporary fully buried basement in New York with blue walls, porcelain flooring and no fireplace.
Photo of an expansive contemporary fully buried basement in New York with blue walls, porcelain flooring and no fireplace.

Open plan family, cinema , bar area refusrished from a series of separate disconected rooms. Access to the garden for use by day, motorised blinds for cinema viewing
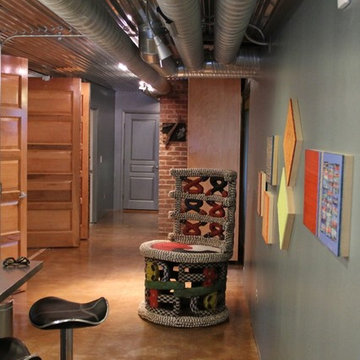
This is a renovation of a basement apartment.
Lead Designer Tina A. Arnold.
Custom Cabinetry by Todd Skaggs.
Contractor, Outside The Box Construction
This is an example of a medium sized contemporary walk-out basement in Atlanta with blue walls and concrete flooring.
This is an example of a medium sized contemporary walk-out basement in Atlanta with blue walls and concrete flooring.
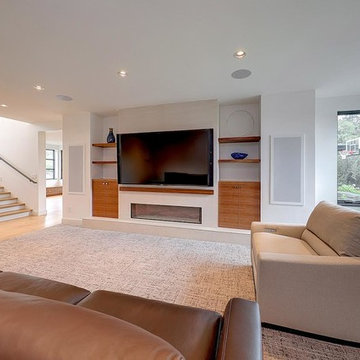
Photo of a large contemporary walk-out basement in Portland with white walls, light hardwood flooring, a ribbon fireplace, a plastered fireplace surround and beige floors.
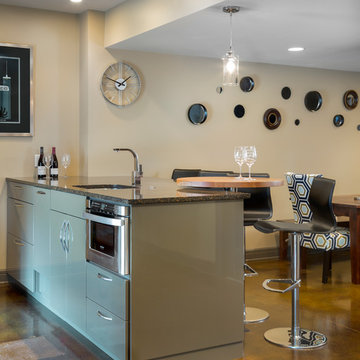
This custom basement bar was created for two homeowners that love to entertain. The formerly unfinished basement had a lot of potential, and we were able to create a theater room, bathroom, bar, eating and lounge area and still have room for a full size pool table. The concrete floors were stained a warm color and the industrial feel of them with the clean and contemporary cabinetry is a delightful contrast. Interior designer: Dani James of Crossroads Interiors.
Bob Greenspan
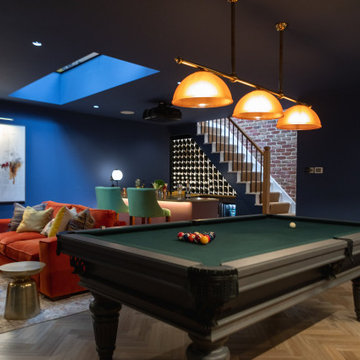
THE COMPLETE RENOVATION OF A LARGE DETACHED FAMILY HOME
This project was a labour of love from start to finish and we think it shows. We worked closely with the architect and contractor to create the interiors of this stunning house in Richmond, West London. The existing house was just crying out for a new lease of life, it was so incredibly tired and dated. An interior designer’s dream.
A new rear extension was designed to house the vast kitchen diner. Below that in the basement – a cinema, games room and bar. In addition, the drawing room, entrance hall, stairwell master bedroom and en-suite also came under our remit. We took all these areas on plan and articulated our concepts to the client in 3D. Then we implemented the whole thing for them. So Timothy James Interiors were responsible for curating or custom-designing everything you see in these photos
OUR FULL INTERIOR DESIGN SERVICE INCLUDING PROJECT COORDINATION AND IMPLEMENTATION
Our brief for this interior design project was to create a ‘private members club feel’. Precedents included Soho House and Firmdale Hotels. This is very much our niche so it’s little wonder we were appointed. Cosy but luxurious interiors with eye-catching artwork, bright fabrics and eclectic furnishings.
The scope of services for this project included both the interior design and the interior architecture. This included lighting plan , kitchen and bathroom designs, bespoke joinery drawings and a design for a stained glass window.
This project also included the full implementation of the designs we had conceived. We liaised closely with appointed contractor and the trades to ensure the work was carried out in line with the designs. We ordered all of the interior finishes and had them delivered to the relevant specialists. Furniture, soft furnishings and accessories were ordered alongside the site works. When the house was finished we conducted a full installation of the furnishings, artwork and finishing touches.
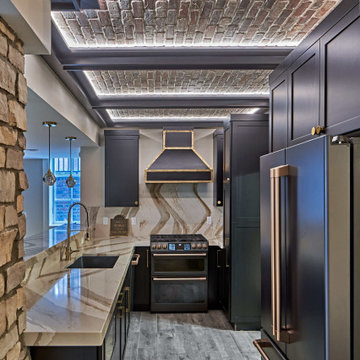
Luxury finished basement with full kitchen and bar, clack GE cafe appliances with rose gold hardware, home theater, home gym, bathroom with sauna, lounge with fireplace and theater, dining area, and wine cellar.
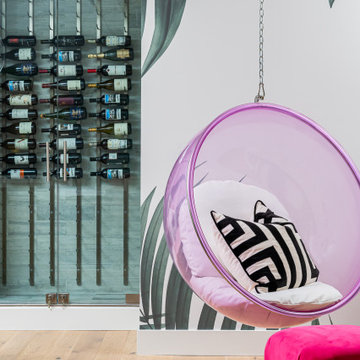
{rimary Bathroom tub is gorgeous
Design ideas for a large contemporary fully buried basement in Los Angeles with a game room, white walls and wallpapered walls.
Design ideas for a large contemporary fully buried basement in Los Angeles with a game room, white walls and wallpapered walls.
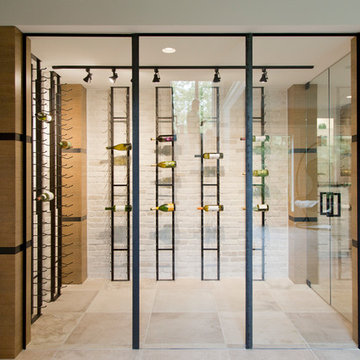
Photo of a large contemporary walk-out basement in Kansas City with white walls, ceramic flooring, a standard fireplace and beige floors.

Design ideas for a large contemporary fully buried basement in Philadelphia with a home bar, beige walls, light hardwood flooring, a ribbon fireplace, brown floors and exposed beams.
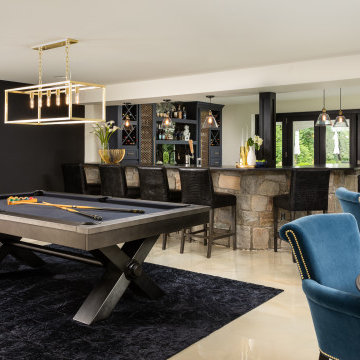
Chic. Moody. Sexy. These are just a few of the words that come to mind when I think about the W Hotel in downtown Bellevue, WA. When my client came to me with this as inspiration for her Basement makeover, I couldn’t wait to get started on the transformation. Everything from the poured concrete floors to mimic Carrera marble, to the remodeled bar area, and the custom designed billiard table to match the custom furnishings is just so luxe! Tourmaline velvet, embossed leather, and lacquered walls adds texture and depth to this multi-functional living space.
Luxury Contemporary Basement Ideas and Designs
2
