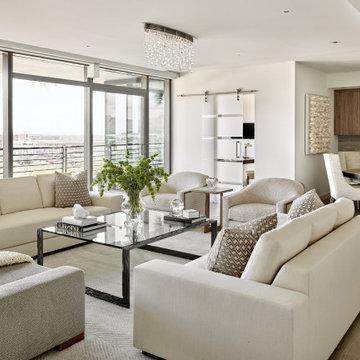Luxury Contemporary Games Room Ideas and Designs
Sort by:Popular Today
101 - 120 of 3,776 photos
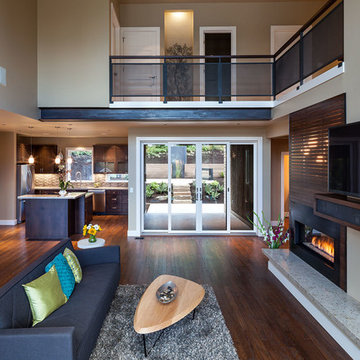
KuDa Photography 2013
Design ideas for a large contemporary open plan games room in Portland with beige walls, medium hardwood flooring, a two-sided fireplace, a wooden fireplace surround and a wall mounted tv.
Design ideas for a large contemporary open plan games room in Portland with beige walls, medium hardwood flooring, a two-sided fireplace, a wooden fireplace surround and a wall mounted tv.
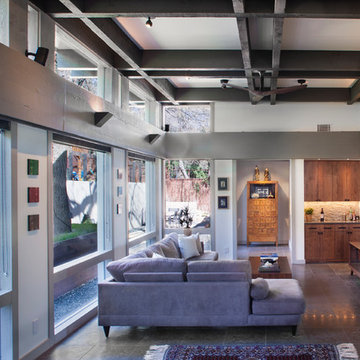
View of the living room after a modern renovation and 2nd story addition to the Balcones Modern Residence in Austin, TX.
Photo Credit: Coles Hairston

Photo of an expansive contemporary games room in San Francisco with beige walls, light hardwood flooring and beige floors.
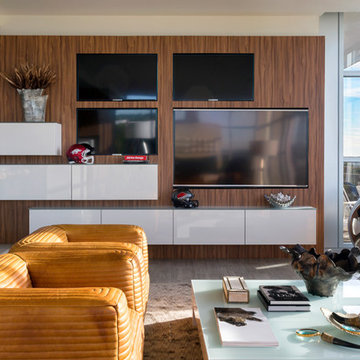
Design ideas for a large contemporary open plan games room in Other with a built-in media unit, white walls and no fireplace.
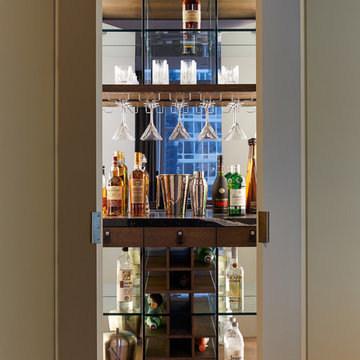
Tim Williams
This is an example of a medium sized contemporary open plan games room in New York with a home bar, grey walls, light hardwood flooring, no fireplace, a concealed tv and brown floors.
This is an example of a medium sized contemporary open plan games room in New York with a home bar, grey walls, light hardwood flooring, no fireplace, a concealed tv and brown floors.

Family Room with shiplap detail, painted beams, precast concrete fire place and dry stack stone accent surround
This is an example of a large contemporary open plan games room in Denver with a reading nook, grey walls, medium hardwood flooring, a two-sided fireplace, a concrete fireplace surround and no tv.
This is an example of a large contemporary open plan games room in Denver with a reading nook, grey walls, medium hardwood flooring, a two-sided fireplace, a concrete fireplace surround and no tv.
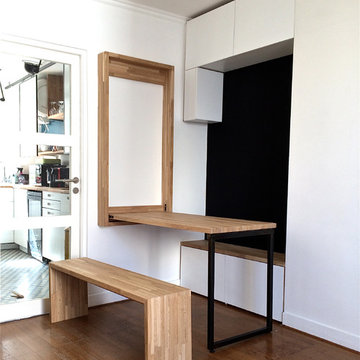
Photo of a small contemporary open plan games room in Paris with light hardwood flooring and a standard fireplace.
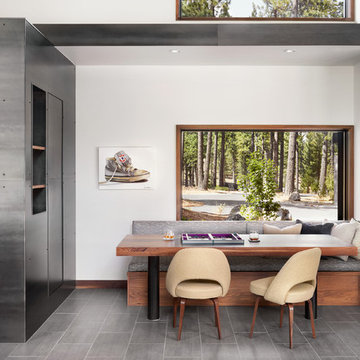
Photo: Lisa Petrole
Inspiration for a medium sized contemporary open plan games room in San Francisco with a game room, white walls, porcelain flooring, grey floors and no fireplace.
Inspiration for a medium sized contemporary open plan games room in San Francisco with a game room, white walls, porcelain flooring, grey floors and no fireplace.
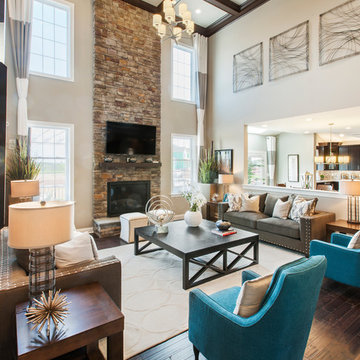
Bill Taylor Photography
Expansive contemporary open plan games room in Philadelphia with grey walls, dark hardwood flooring, a standard fireplace, a stone fireplace surround and a wall mounted tv.
Expansive contemporary open plan games room in Philadelphia with grey walls, dark hardwood flooring, a standard fireplace, a stone fireplace surround and a wall mounted tv.

The Grand Family Room furniture selection includes a stunning beaded chandelier that is sure to catch anyone’s eye along with bright, metallic chairs that add unique texture to the space. The cocktail table is ideal as the pivoting feature allows for maximum space when lounging or entertaining in the family room. The cabinets will be designed in a versatile grey oak wood with a new slab selected for behind the TV & countertops. The neutral colors and natural black walnut columns allow for the accent teal coffered ceilings to pop.
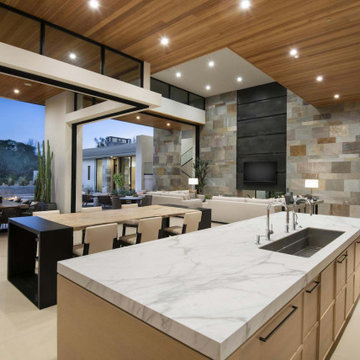
With adjacent neighbors within a fairly dense section of Paradise Valley, Arizona, C.P. Drewett sought to provide a tranquil retreat for a new-to-the-Valley surgeon and his family who were seeking the modernism they loved though had never lived in. With a goal of consuming all possible site lines and views while maintaining autonomy, a portion of the house — including the entry, office, and master bedroom wing — is subterranean. This subterranean nature of the home provides interior grandeur for guests but offers a welcoming and humble approach, fully satisfying the clients requests.
While the lot has an east-west orientation, the home was designed to capture mainly north and south light which is more desirable and soothing. The architecture’s interior loftiness is created with overlapping, undulating planes of plaster, glass, and steel. The woven nature of horizontal planes throughout the living spaces provides an uplifting sense, inviting a symphony of light to enter the space. The more voluminous public spaces are comprised of stone-clad massing elements which convert into a desert pavilion embracing the outdoor spaces. Every room opens to exterior spaces providing a dramatic embrace of home to natural environment.
Grand Award winner for Best Interior Design of a Custom Home
The material palette began with a rich, tonal, large-format Quartzite stone cladding. The stone’s tones gaveforth the rest of the material palette including a champagne-colored metal fascia, a tonal stucco system, and ceilings clad with hemlock, a tight-grained but softer wood that was tonally perfect with the rest of the materials. The interior case goods and wood-wrapped openings further contribute to the tonal harmony of architecture and materials.
Grand Award Winner for Best Indoor Outdoor Lifestyle for a Home This award-winning project was recognized at the 2020 Gold Nugget Awards with two Grand Awards, one for Best Indoor/Outdoor Lifestyle for a Home, and another for Best Interior Design of a One of a Kind or Custom Home.
At the 2020 Design Excellence Awards and Gala presented by ASID AZ North, Ownby Design received five awards for Tonal Harmony. The project was recognized for 1st place – Bathroom; 3rd place – Furniture; 1st place – Kitchen; 1st place – Outdoor Living; and 2nd place – Residence over 6,000 square ft. Congratulations to Claire Ownby, Kalysha Manzo, and the entire Ownby Design team.
Tonal Harmony was also featured on the cover of the July/August 2020 issue of Luxe Interiors + Design and received a 14-page editorial feature entitled “A Place in the Sun” within the magazine.
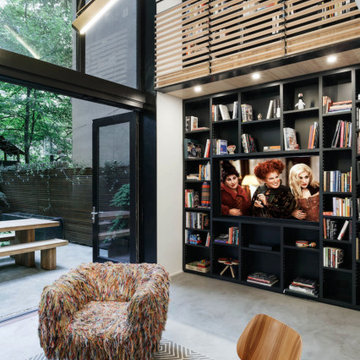
Photo of a large contemporary mezzanine games room in New York with a built-in media unit and wood walls.
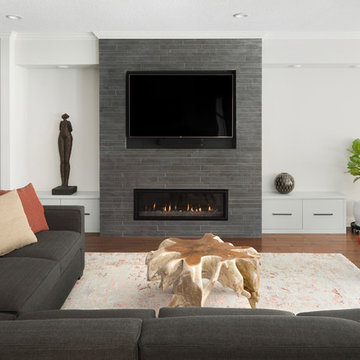
Design ideas for a contemporary open plan games room in Minneapolis with medium hardwood flooring, a tiled fireplace surround, a built-in media unit, white walls and a ribbon fireplace.
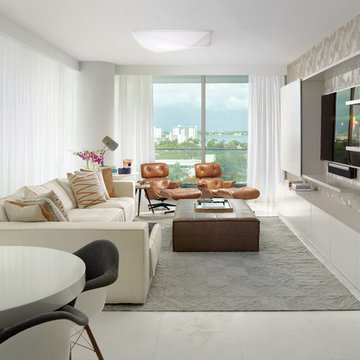
Grossman
Design ideas for a small contemporary open plan games room in Miami with white walls and a built-in media unit.
Design ideas for a small contemporary open plan games room in Miami with white walls and a built-in media unit.
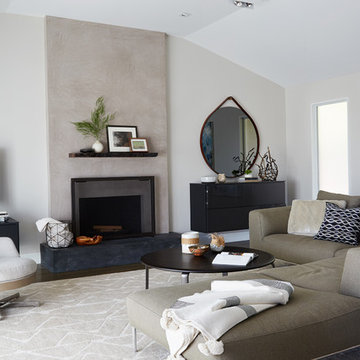
Photo of a large contemporary enclosed games room in San Francisco with grey walls, a standard fireplace, a wall mounted tv, dark hardwood flooring and brown floors.
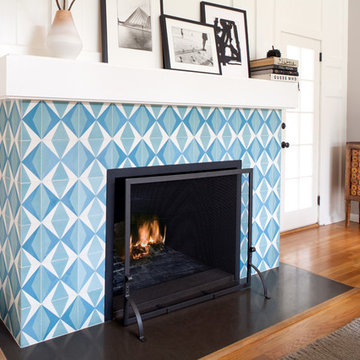
The existing family room was remodeled. We added new wood wall paneling, and new wood beams on the ceiling. The fireplace surround is cement tile with a painted wood mantle. Lee Manning Photography
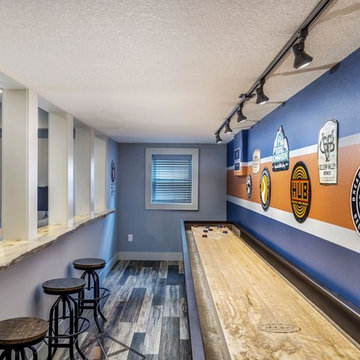
The game room is home to the shuffleboard and another live edge counter with viewing access to the TV.
This is an example of a medium sized contemporary open plan games room in Portland with a game room, grey walls, vinyl flooring, no fireplace, a wall mounted tv and brown floors.
This is an example of a medium sized contemporary open plan games room in Portland with a game room, grey walls, vinyl flooring, no fireplace, a wall mounted tv and brown floors.
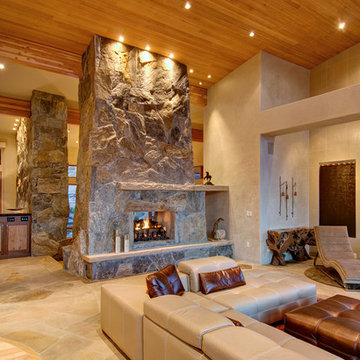
Jon Eady Photography
Photo of a large contemporary open plan games room in Denver with a stone fireplace surround, beige walls, travertine flooring, a two-sided fireplace, no tv and beige floors.
Photo of a large contemporary open plan games room in Denver with a stone fireplace surround, beige walls, travertine flooring, a two-sided fireplace, no tv and beige floors.
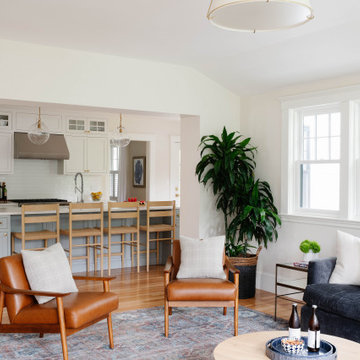
This is an example of a large contemporary enclosed games room in Boston with white walls, medium hardwood flooring, a standard fireplace, a stone fireplace surround and a wall mounted tv.
Luxury Contemporary Games Room Ideas and Designs
6
