Luxury Contemporary Games Room Ideas and Designs
Refine by:
Budget
Sort by:Popular Today
41 - 60 of 3,776 photos
Item 1 of 3
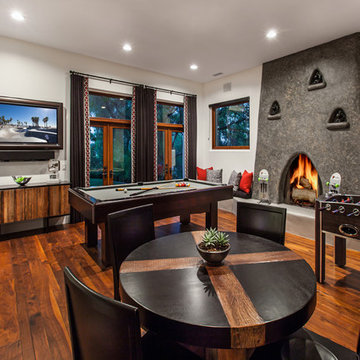
Designed for a pro-athlete to have "a place to chill"
Photography: Chet Frohlick
Photo of a large contemporary enclosed games room in Orange County with a game room, white walls, medium hardwood flooring, a standard fireplace, a stone fireplace surround, a wall mounted tv and brown floors.
Photo of a large contemporary enclosed games room in Orange County with a game room, white walls, medium hardwood flooring, a standard fireplace, a stone fireplace surround, a wall mounted tv and brown floors.
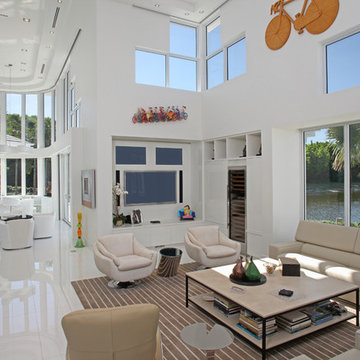
Expansive contemporary open plan games room in Miami with white walls, a wall mounted tv, a reading nook, marble flooring and white floors.
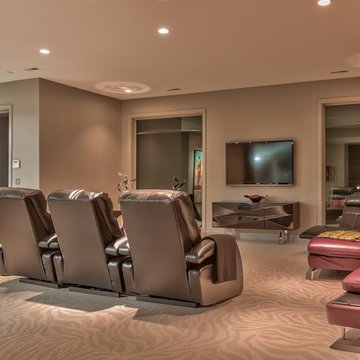
Home Built by Arjay Builders Inc.
Photo by Amoura Productions
Expansive contemporary open plan games room in Omaha with grey walls, carpet, a wall mounted tv, no fireplace and beige floors.
Expansive contemporary open plan games room in Omaha with grey walls, carpet, a wall mounted tv, no fireplace and beige floors.
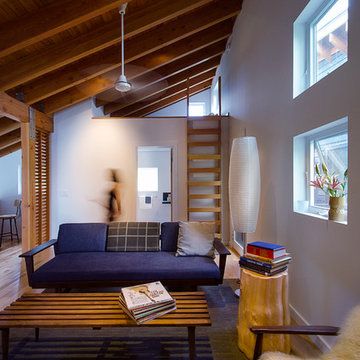
Photo by Carolyn Bates
This is an example of a medium sized contemporary open plan games room in Burlington with white walls and yellow floors.
This is an example of a medium sized contemporary open plan games room in Burlington with white walls and yellow floors.

Mark Boisclair Photography
Photo of an expansive contemporary open plan games room in Phoenix with a corner fireplace, a stone fireplace surround and a built-in media unit.
Photo of an expansive contemporary open plan games room in Phoenix with a corner fireplace, a stone fireplace surround and a built-in media unit.
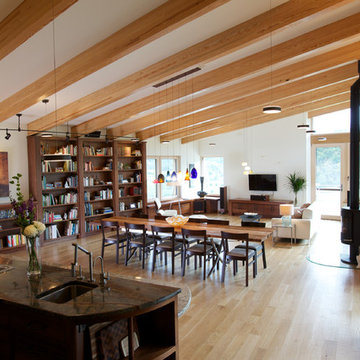
Brett Winter Lemon Photography
Design ideas for a contemporary open plan games room in Portland Maine with white walls and light hardwood flooring.
Design ideas for a contemporary open plan games room in Portland Maine with white walls and light hardwood flooring.
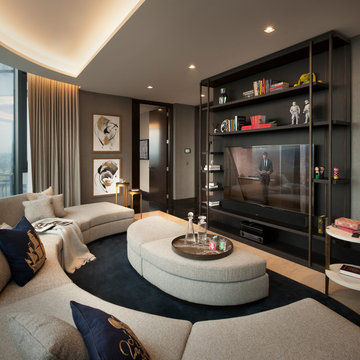
Large contemporary enclosed games room in London with grey walls, marble flooring, no fireplace, a wall mounted tv and multi-coloured floors.

The Atherton House is a family compound for a professional couple in the tech industry, and their two teenage children. After living in Singapore, then Hong Kong, and building homes there, they looked forward to continuing their search for a new place to start a life and set down roots.
The site is located on Atherton Avenue on a flat, 1 acre lot. The neighboring lots are of a similar size, and are filled with mature planting and gardens. The brief on this site was to create a house that would comfortably accommodate the busy lives of each of the family members, as well as provide opportunities for wonder and awe. Views on the site are internal. Our goal was to create an indoor- outdoor home that embraced the benign California climate.
The building was conceived as a classic “H” plan with two wings attached by a double height entertaining space. The “H” shape allows for alcoves of the yard to be embraced by the mass of the building, creating different types of exterior space. The two wings of the home provide some sense of enclosure and privacy along the side property lines. The south wing contains three bedroom suites at the second level, as well as laundry. At the first level there is a guest suite facing east, powder room and a Library facing west.
The north wing is entirely given over to the Primary suite at the top level, including the main bedroom, dressing and bathroom. The bedroom opens out to a roof terrace to the west, overlooking a pool and courtyard below. At the ground floor, the north wing contains the family room, kitchen and dining room. The family room and dining room each have pocketing sliding glass doors that dissolve the boundary between inside and outside.
Connecting the wings is a double high living space meant to be comfortable, delightful and awe-inspiring. A custom fabricated two story circular stair of steel and glass connects the upper level to the main level, and down to the basement “lounge” below. An acrylic and steel bridge begins near one end of the stair landing and flies 40 feet to the children’s bedroom wing. People going about their day moving through the stair and bridge become both observed and observer.
The front (EAST) wall is the all important receiving place for guests and family alike. There the interplay between yin and yang, weathering steel and the mature olive tree, empower the entrance. Most other materials are white and pure.
The mechanical systems are efficiently combined hydronic heating and cooling, with no forced air required.

Game Room of Newport Home.
Photo of a large contemporary enclosed games room in Nashville with a game room, white walls, medium hardwood flooring, a built-in media unit and a drop ceiling.
Photo of a large contemporary enclosed games room in Nashville with a game room, white walls, medium hardwood flooring, a built-in media unit and a drop ceiling.

This ocean side home shares a balance between high style and comfortable living. The neutral color palette helps create the open airy feeling with a sectional that hosts plenty of seating, martini tables, black nickel bar stools with an Italian Moreno glass chandelier for the breakfast room overlooking the ocean

Stunning great room with white and wood kitchen, overlooked by two balconies.
Inspiration for an expansive contemporary open plan games room in Detroit with white walls, medium hardwood flooring, a standard fireplace, a stone fireplace surround, a wall mounted tv and brown floors.
Inspiration for an expansive contemporary open plan games room in Detroit with white walls, medium hardwood flooring, a standard fireplace, a stone fireplace surround, a wall mounted tv and brown floors.

A lower level family room doesn't have to be boring - it can be exciting! By using dark finishes on the TV wall and the cabinets, the client has a definite focal point for this open space. Complemented by pops of color in the artwork and pillows, the space feels sophisticated but yet a little young at heart.
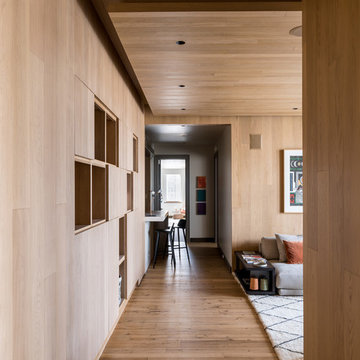
A new floating ceiling conceals mechanical ducts above and creates light coves for indirect lighting. Photographer: Fran Parente.
This is an example of a large contemporary open plan games room in Denver with medium hardwood flooring, a ribbon fireplace, a stone fireplace surround, a wall mounted tv, brown walls and brown floors.
This is an example of a large contemporary open plan games room in Denver with medium hardwood flooring, a ribbon fireplace, a stone fireplace surround, a wall mounted tv, brown walls and brown floors.

Expansive contemporary open plan games room in Orlando with grey walls, porcelain flooring, a ribbon fireplace, a tiled fireplace surround and a built-in media unit.
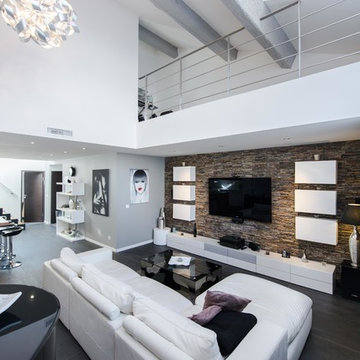
Ludovic Beyan Photographie
Large contemporary open plan games room in Other with white walls, a wall mounted tv and a feature wall.
Large contemporary open plan games room in Other with white walls, a wall mounted tv and a feature wall.

CCI Design Inc.
This is an example of a medium sized contemporary open plan games room in Cincinnati with beige walls, cork flooring, no fireplace, a concealed tv and brown floors.
This is an example of a medium sized contemporary open plan games room in Cincinnati with beige walls, cork flooring, no fireplace, a concealed tv and brown floors.
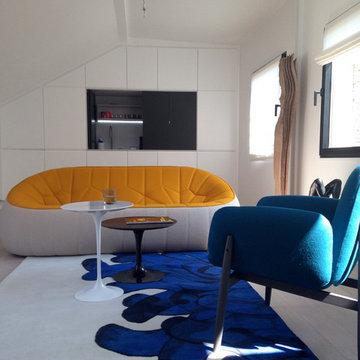
Design ideas for a medium sized contemporary enclosed games room in Paris with white walls, a wall mounted tv and no fireplace.
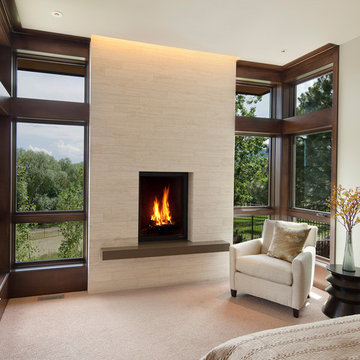
This inverse cove provides a soft wash for the fireplace as it disappears into the ceiling.
Architecture: Mosaic Architects, Boulder, Colorado
This is an example of a contemporary games room in Denver.
This is an example of a contemporary games room in Denver.
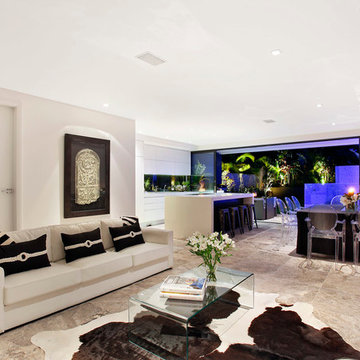
Modern Contemporary Interior Design by Sourcery Design including Finishes, Fixtures, Furniture and Custom Designed Individual Pieces
Design ideas for a large contemporary open plan games room in Sydney with white walls, marble flooring, no fireplace and a wall mounted tv.
Design ideas for a large contemporary open plan games room in Sydney with white walls, marble flooring, no fireplace and a wall mounted tv.
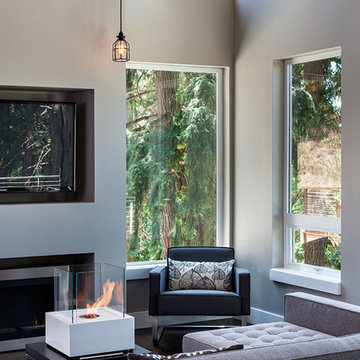
2012 KuDa Photography
Inspiration for a large contemporary open plan games room in Portland with grey walls, dark hardwood flooring, a ribbon fireplace and a wall mounted tv.
Inspiration for a large contemporary open plan games room in Portland with grey walls, dark hardwood flooring, a ribbon fireplace and a wall mounted tv.
Luxury Contemporary Games Room Ideas and Designs
3