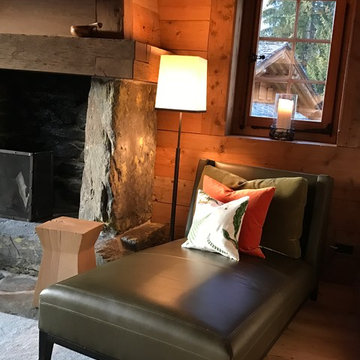Luxury Contemporary Games Room Ideas and Designs
Refine by:
Budget
Sort by:Popular Today
61 - 80 of 3,776 photos
Item 1 of 3

Design ideas for a medium sized contemporary enclosed games room in Sydney with a reading nook, brown walls, painted wood flooring, a standard fireplace, a stone fireplace surround, a built-in media unit, beige floors and a drop ceiling.

To the right of the front entry, is a sitting room area which multiple programmatic function capabilities. One of the many living areas which captures both view windows, and a treehouse experience.
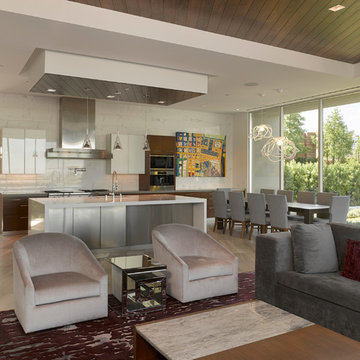
Ken Gutmaker Architectural Photography
Inspiration for a large contemporary open plan games room in Las Vegas with white walls and porcelain flooring.
Inspiration for a large contemporary open plan games room in Las Vegas with white walls and porcelain flooring.
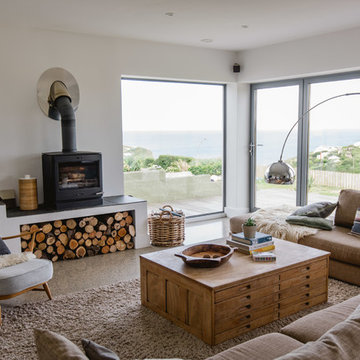
Highviews Lounge by Mint House Interiors
Photo of a contemporary open plan games room in Other with white walls, a wall mounted tv and concrete flooring.
Photo of a contemporary open plan games room in Other with white walls, a wall mounted tv and concrete flooring.

This couple was ready for some major changes in their home on north Euclid in Upland, CA. After completing their nursery last year, they asked for help designing their family room. Everything had to go! The brick fireplace, the TV niche next to the fireplace, the wet bar…none of it portrayed my client’s taste or style in any way. They requested a space that was modern, not fussy, clean and contemporary. I achieved this look by transforming the fireplace wall with limestone and paneled walls with hidden storage behind where the TV niche used to be. Other features that helped in this transformation are updated recessed and accent lighting, fixtures, window coverings, sleek, contemporary furnishings, art and accessories. The existing carpet was replaced with dark wood flooring that seamlessly meets the new limestone fireplace hearth that runs the distance of the entire focal wall.
A roadblock popped up when we found out the SMALLEST WALL in the house that was part of the existing wet bar turned out to be where the main plumbing and electrical were housed. Instead of spending the exorbitant amount of money that it would’ve cost to remove this wall, I instead turned the unused wet bar into a functional feature with oodles of storage on one side and a wall niche on the opposite to display art.
Now this space is a functional and comfortable room in their house where they can relax and spend time with family.
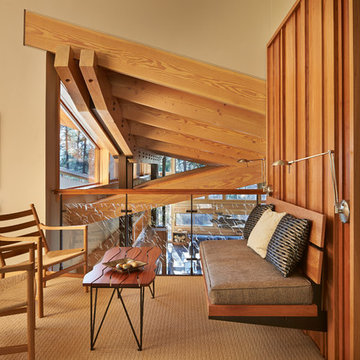
Benjamin Benschneider
Inspiration for a medium sized contemporary mezzanine games room in Seattle with carpet and a wall mounted tv.
Inspiration for a medium sized contemporary mezzanine games room in Seattle with carpet and a wall mounted tv.
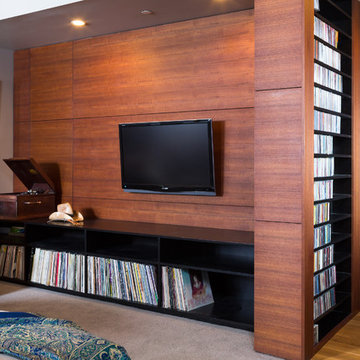
This is an example of a medium sized contemporary enclosed games room in Los Angeles with grey walls, carpet, a built-in media unit, no fireplace and a music area.

Lower level cabana. Photography by Lucas Henning.
This is an example of a small contemporary open plan games room in Seattle with beige walls, concrete flooring, a built-in media unit and beige floors.
This is an example of a small contemporary open plan games room in Seattle with beige walls, concrete flooring, a built-in media unit and beige floors.

We love this family room's sliding glass doors, recessed lighting and custom steel fireplace.
Photo of an expansive contemporary enclosed games room in Phoenix with a music area, beige walls, travertine flooring, a standard fireplace, a metal fireplace surround and a freestanding tv.
Photo of an expansive contemporary enclosed games room in Phoenix with a music area, beige walls, travertine flooring, a standard fireplace, a metal fireplace surround and a freestanding tv.
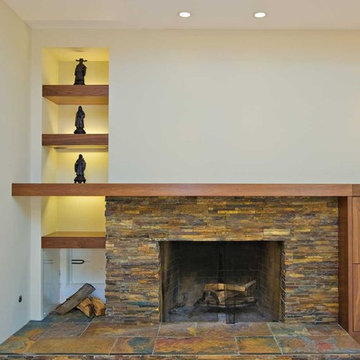
Photo of an expansive contemporary games room in San Francisco.

View of family room from kitchen
This is an example of an expansive contemporary mezzanine games room in Other with a home bar, black walls, light hardwood flooring, a wood burning stove, a plastered fireplace surround, a wall mounted tv, brown floors and a vaulted ceiling.
This is an example of an expansive contemporary mezzanine games room in Other with a home bar, black walls, light hardwood flooring, a wood burning stove, a plastered fireplace surround, a wall mounted tv, brown floors and a vaulted ceiling.
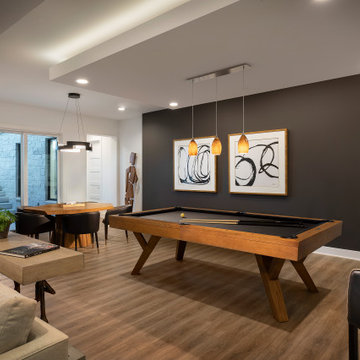
Game Room of the Newport Home
Expansive contemporary enclosed games room in Nashville with a game room, white walls, medium hardwood flooring, a built-in media unit and a drop ceiling.
Expansive contemporary enclosed games room in Nashville with a game room, white walls, medium hardwood flooring, a built-in media unit and a drop ceiling.
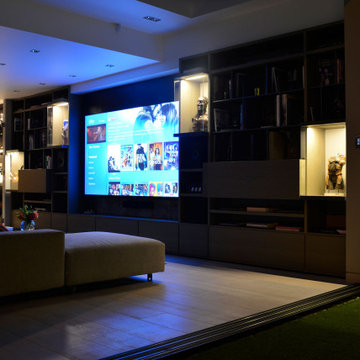
Photo of an expansive contemporary open plan games room in London with grey walls, light hardwood flooring, no fireplace, a wall mounted tv and beige floors.
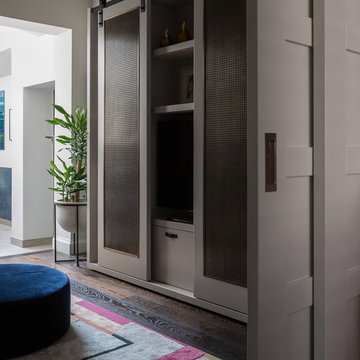
Bespoke TV & Media Unit
This is an example of a medium sized contemporary games room in Gloucestershire with grey walls and a built-in media unit.
This is an example of a medium sized contemporary games room in Gloucestershire with grey walls and a built-in media unit.
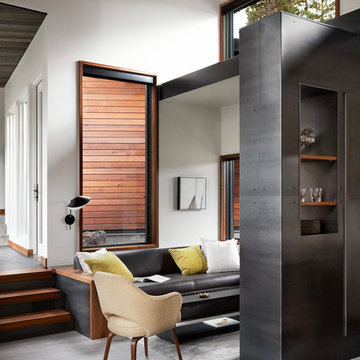
Photo: Lisa Petrole
Photo of a medium sized contemporary open plan games room in San Francisco with white walls, porcelain flooring, no tv, grey floors and no fireplace.
Photo of a medium sized contemporary open plan games room in San Francisco with white walls, porcelain flooring, no tv, grey floors and no fireplace.
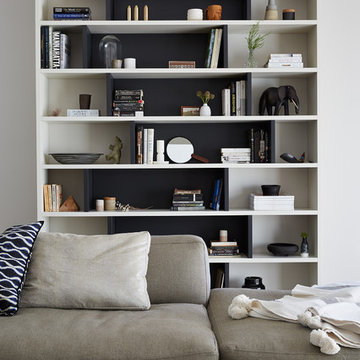
This is an example of a large contemporary enclosed games room in San Francisco with grey walls, dark hardwood flooring, a standard fireplace, a wall mounted tv and brown floors.
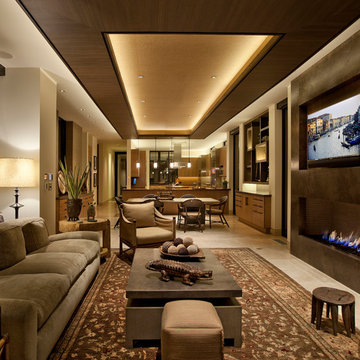
Studio Lux introduced the cove elements, designed to conceal LED strip lights viewed at shallow angles from great distances, and eliminating harsh shadows generally caused by light valences.
Photography by Jim Bartsch
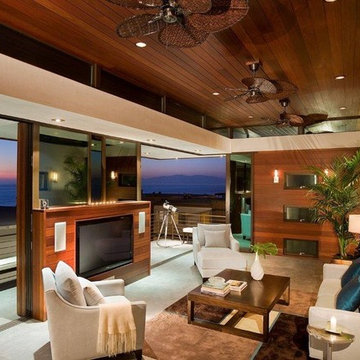
The floor plan of this 3-story ocean view home takes into account the most optimal levels and vistas for leisure and entertaining while creating privacy for the living quarters. Privately defined great room, dining room and living room spaces open onto one another to achieve a sense of expansive connection while still maintaining their subtle intimacy. Visually seamless transitions between indoor/outdoor spaces are a signature of Steve Lazar. Thoughtfully designed by Steve Lazar of design + build by South Swell. designbuildbysouthswell.com

Level Two: The family room, an area for children and their friends, features a classic sofa, chair and ottoman. It's cool, ergonomic and comfy! The bear-shaped shelving adds an element of fun as an accent piece that's also practical - it's a storage unit for DVDs, books and games.
Birch doors at left open into a powder room and ski room, the latter offering convenient access to the ski trail and nearby ski area.
Photograph © Darren Edwards, San Diego
Luxury Contemporary Games Room Ideas and Designs
4
