Luxury Contemporary Staircase Ideas and Designs
Refine by:
Budget
Sort by:Popular Today
1 - 20 of 4,011 photos
Item 1 of 3

Tucked away in a row of terraced houses in Stoke Newington, this Victorian home has been renovated into a contemporary modernised property with numerous architectural glazing features to maximise natural light and give the appearance of greater internal space. 21st-Century living dictates bright sociable spaces that are more compatible with modern family life. A combination of different window features plus a few neat architectural tricks visually connect the numerous spaces…
A contemporary glazed roof over the rebuilt side extension on the lower ground floor floods the interior of the property with glorious natural light. A large angled rooflight over the stairway is bonded to the end of the flat glass rooflights over the side extension. This provides a seamless transition as you move through the different levels of the property and directs the eye downwards into extended areas making the room feel much bigger. The SUNFLEX bifold doors at the rear of the kitchen leading into the garden link the internal and external spaces extremely well. More lovely light cascades in through the doors, whether they are open or shut. A cute window seat makes for a fabulous personal space to be able to enjoy the outside views within the comfort of the home too.
A frameless glass balustrade descending the stairwell permits the passage of light through the property and whilst it provides a necessary partition to separate the areas, it removes any visual obstruction between them so they still feel unified. The clever use of space and adaption of flooring levels has significantly transformed the property, making it an extremely desirable home with fantastic living areas. No wonder it sold for nearly two million recently!

Take a home that has seen many lives and give it yet another one! This entry foyer got opened up to the kitchen and now gives the home a flow it had never seen.
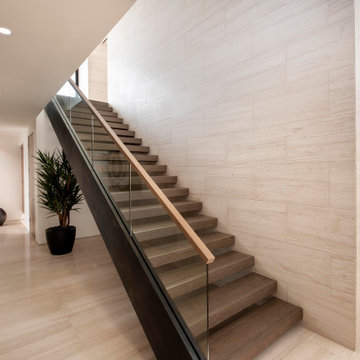
A wood, glass and steel staircase leading to a bonus room highlight a passageway bearing leather-textured limestone walls and honed limestone floors.
Project Details // Now and Zen
Renovation, Paradise Valley, Arizona
Architecture: Drewett Works
Builder: Brimley Development
Interior Designer: Ownby Design
Photographer: Dino Tonn
Limestone (Demitasse) flooring and walls: Solstice Stone
Windows (Arcadia): Elevation Window & Door
Faux plants: Botanical Elegance
https://www.drewettworks.com/now-and-zen/

Photography by Paul Dyer
Photo of a medium sized contemporary wood straight metal railing staircase in San Francisco with wood risers.
Photo of a medium sized contemporary wood straight metal railing staircase in San Francisco with wood risers.
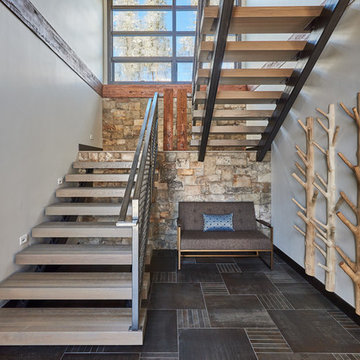
Inspiration for a large contemporary wood u-shaped metal railing staircase in Denver with open risers.
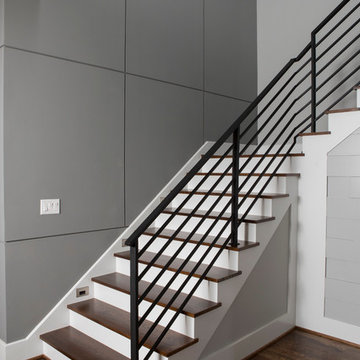
Inspiration for a large contemporary wood l-shaped metal railing staircase in Houston with painted wood risers, panelled walls and under stair storage.

Installation by Century Custom Hardwood Floor in Los Angeles, CA
Design ideas for an expansive contemporary wood u-shaped glass railing staircase in Los Angeles with wood risers.
Design ideas for an expansive contemporary wood u-shaped glass railing staircase in Los Angeles with wood risers.
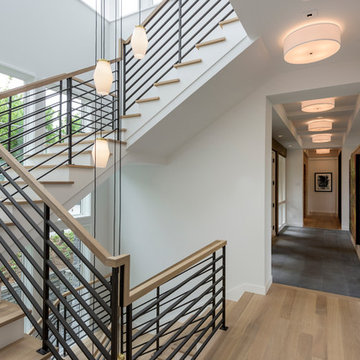
Builder: John Kraemer & Sons, Inc. - Architect: Charlie & Co. Design, Ltd. - Interior Design: Martha O’Hara Interiors - Photo: Spacecrafting Photography
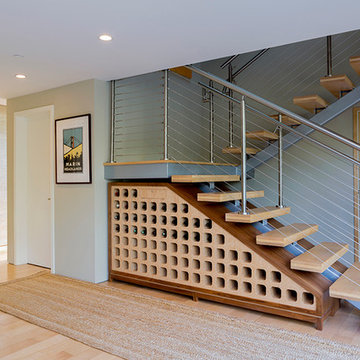
Ramona d'Viola - ilumus photography & marketing
Photo of a medium sized contemporary wood floating staircase in San Francisco with wood risers.
Photo of a medium sized contemporary wood floating staircase in San Francisco with wood risers.
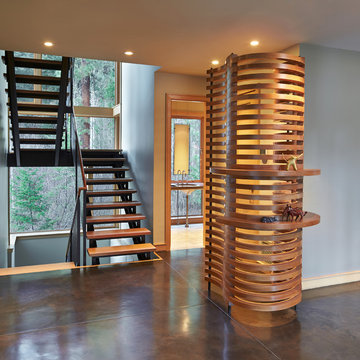
Benjamin Benschneider
This is an example of a large contemporary wood u-shaped staircase in Seattle with open risers.
This is an example of a large contemporary wood u-shaped staircase in Seattle with open risers.

A custom designed and built floating staircase with stainless steel railings and custom bamboo stair treads. This custom home was designed and built by Meadowlark Design+Build in Ann Arbor, Michigan.
Photography by Dana Hoff Photography
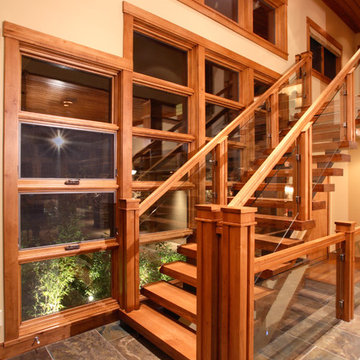
Large contemporary wood straight wood railing staircase in Salt Lake City with glass risers.

Design: Mark Lind
Project Management: Jon Strain
Photography: Paul Finkel, 2012
Inspiration for a large contemporary wood floating mixed railing staircase in Austin with open risers.
Inspiration for a large contemporary wood floating mixed railing staircase in Austin with open risers.

Kristian Walker
Inspiration for a large contemporary wood floating staircase in Grand Rapids with open risers.
Inspiration for a large contemporary wood floating staircase in Grand Rapids with open risers.

Milbrook Homes
Inspiration for a medium sized contemporary wood straight staircase in Sydney with open risers.
Inspiration for a medium sized contemporary wood straight staircase in Sydney with open risers.

OVERVIEW
Set into a mature Boston area neighborhood, this sophisticated 2900SF home offers efficient use of space, expression through form, and myriad of green features.
MULTI-GENERATIONAL LIVING
Designed to accommodate three family generations, paired living spaces on the first and second levels are architecturally expressed on the facade by window systems that wrap the front corners of the house. Included are two kitchens, two living areas, an office for two, and two master suites.
CURB APPEAL
The home includes both modern form and materials, using durable cedar and through-colored fiber cement siding, permeable parking with an electric charging station, and an acrylic overhang to shelter foot traffic from rain.
FEATURE STAIR
An open stair with resin treads and glass rails winds from the basement to the third floor, channeling natural light through all the home’s levels.
LEVEL ONE
The first floor kitchen opens to the living and dining space, offering a grand piano and wall of south facing glass. A master suite and private ‘home office for two’ complete the level.
LEVEL TWO
The second floor includes another open concept living, dining, and kitchen space, with kitchen sink views over the green roof. A full bath, bedroom and reading nook are perfect for the children.
LEVEL THREE
The third floor provides the second master suite, with separate sink and wardrobe area, plus a private roofdeck.
ENERGY
The super insulated home features air-tight construction, continuous exterior insulation, and triple-glazed windows. The walls and basement feature foam-free cavity & exterior insulation. On the rooftop, a solar electric system helps offset energy consumption.
WATER
Cisterns capture stormwater and connect to a drip irrigation system. Inside the home, consumption is limited with high efficiency fixtures and appliances.
TEAM
Architecture & Mechanical Design – ZeroEnergy Design
Contractor – Aedi Construction
Photos – Eric Roth Photography

Why pay for a vacation when you have a backyard that looks like this? You don't need to leave the comfort of your own home when you have a backyard like this one. The deck was beautifully designed to comfort all who visit this home. Want to stay out of the sun for a little while? No problem! Step into the covered patio to relax outdoors without having to be burdened by direct sunlight.
Photos by: Robert Woolley , Wolf
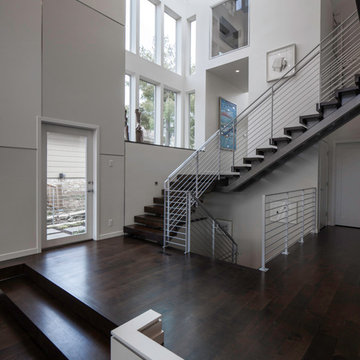
photography by Travis Bechtel
Inspiration for a large contemporary wood l-shaped staircase in Kansas City with open risers.
Inspiration for a large contemporary wood l-shaped staircase in Kansas City with open risers.
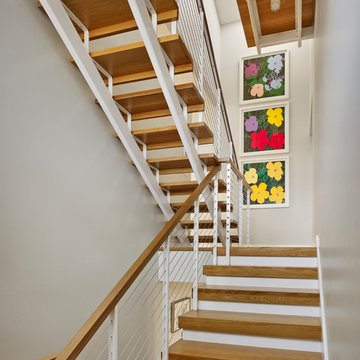
Halkin Mason Photography
This is an example of a medium sized contemporary wood u-shaped metal railing staircase in Philadelphia with open risers.
This is an example of a medium sized contemporary wood u-shaped metal railing staircase in Philadelphia with open risers.

Skylights illuminate the curves of the spiral staircase design in Deco House.
Inspiration for a medium sized contemporary wood curved metal railing staircase in Melbourne with wood risers and brick walls.
Inspiration for a medium sized contemporary wood curved metal railing staircase in Melbourne with wood risers and brick walls.
Luxury Contemporary Staircase Ideas and Designs
1