Luxury Traditional Staircase Ideas and Designs
Refine by:
Budget
Sort by:Popular Today
1 - 20 of 5,722 photos
Item 1 of 3
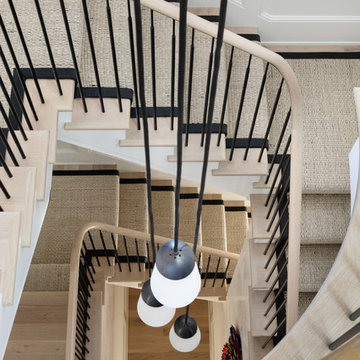
Austin Victorian by Chango & Co.
Architectural Advisement & Interior Design by Chango & Co.
Architecture by William Hablinski
Construction by J Pinnelli Co.
Photography by Sarah Elliott

Paneled Entry and Entry Stair.
Photography by Michael Hunter Photography.
This is an example of a large classic wood u-shaped wood railing staircase in Dallas with painted wood risers.
This is an example of a large classic wood u-shaped wood railing staircase in Dallas with painted wood risers.

Clawson Architects designed the Main Entry/Stair Hall, flooding the space with natural light on both the first and second floors while enhancing views and circulation with more thoughtful space allocations and period details.
AIA Gold Medal Winner for Interior Architectural Element.

Inspiration for a medium sized traditional carpeted curved wood railing staircase in Dallas with carpeted risers and panelled walls.

This large gated estate includes one of the original Ross cottages that served as a summer home for people escaping San Francisco's fog. We took the main residence built in 1941 and updated it to the current standards of 2020 while keeping the cottage as a guest house. A massive remodel in 1995 created a classic white kitchen. To add color and whimsy, we installed window treatments fabricated from a Josef Frank citrus print combined with modern furnishings. Throughout the interiors, foliate and floral patterned fabrics and wall coverings blur the inside and outside worlds.
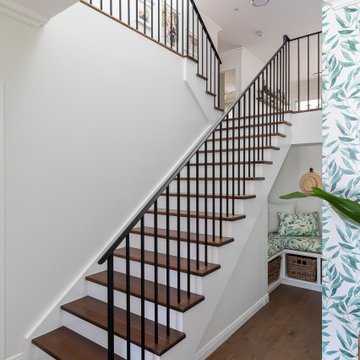
The custom cut stringer stair case is finished perfectly with custom iron balustrade. The black accents and iron detailing is referenced throughout the home in door hardware, cabinetry hardware and lighitng.
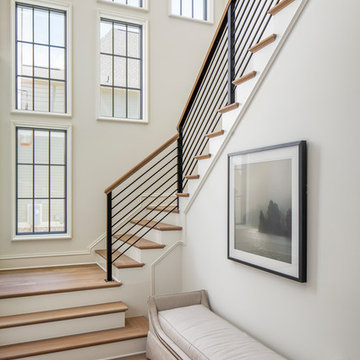
A home of this magnitude needed a staircase that is worthy of a castle and where all high school students would die to take their prom pictures. The design of this U-shaped staircase with the unique staggered windows allows so much natural light to flow into the home and creates visual interest without the need to add trim detailing or wallpaper. It's sleek and clean, like the whole home. Metal railings were used to further the modern, sleek vibes. These metals railing were locally fabricated.
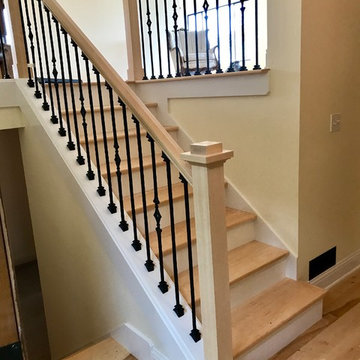
A recent stair renovation upgrade from the 90's era to the latest in design. Hard maple newels,handrail and treads with white painted skirt boards,risers, knee wall and trim finished off with our gothic plain and diamond hammered solid iron balusters with shoes.
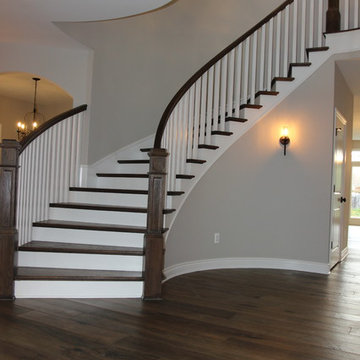
Inspiration for a large classic wood curved wood railing staircase in Detroit with painted wood risers.

1313- 12 Cliff Road, Highland Park, IL, This new construction lakefront home exemplifies modern luxury living at its finest. Built on the site of the original 1893 Ft. Sheridan Pumping Station, this 4 bedroom, 6 full & 1 half bath home is a dream for any entertainer. Picturesque views of Lake Michigan from every level plus several outdoor spaces where you can enjoy this magnificent setting. The 1st level features an Abruzzo custom chef’s kitchen opening to a double height great room.
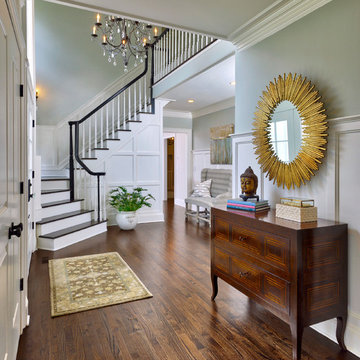
Expansive traditional wood l-shaped staircase in New York with wood risers.

The first goal for this client in Chatham was to give them a front walk and entrance that was beautiful and grande. We decided to use natural blue bluestone tiles of random sizes. We integrated a custom cut 6" x 9" bluestone border and ran it continuous throughout. Our second goal was to give them walking access from their driveway to their front door. Because their driveway was considerably lower than the front of their home, we needed to cut in a set of steps through their driveway retaining wall, include a number of turns and bridge the walkways with multiple landings. While doing this, we wanted to keep continuity within the building products of choice. We used real stone veneer to side all walls and stair risers to match what was already on the house. We used 2" thick bluestone caps for all stair treads and retaining wall caps. We installed the matching real stone veneer to the face and sides of the retaining wall. All of the bluestone caps were custom cut to seamlessly round all turns. We are very proud of this finished product. We are also very proud to have had the opportunity to work for this family. What amazing people. #GreatWorkForGreatPeople
As a side note regarding this phase - throughout the construction, numerous local builders stopped at our job to take pictures of our work. #UltimateCompliment #PrimeIsInTheLead
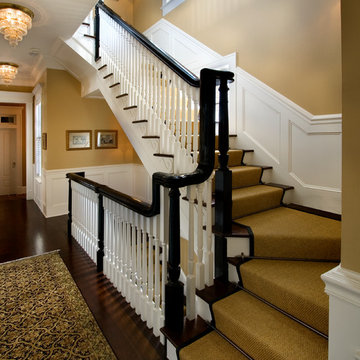
entry
This is an example of a large traditional carpeted straight wood railing staircase in Orlando with wood risers.
This is an example of a large traditional carpeted straight wood railing staircase in Orlando with wood risers.
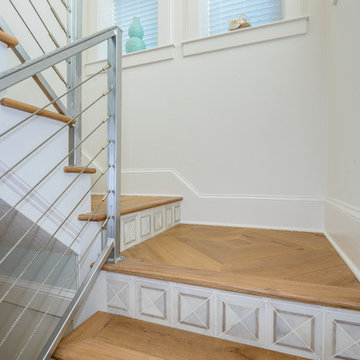
Design ideas for a large classic wood u-shaped staircase in Tampa with tiled risers.
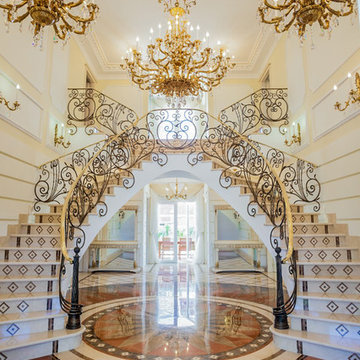
Алексей Гусев
Photo of an expansive traditional curved staircase in Yekaterinburg.
Photo of an expansive traditional curved staircase in Yekaterinburg.
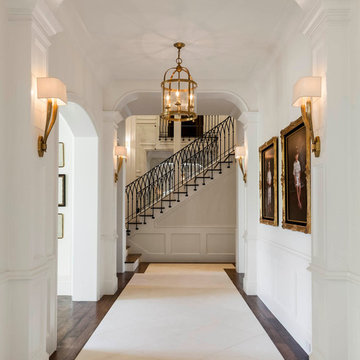
Nathan Schroder Photography
BK Design Studio
Photo of a large classic wood straight staircase in Dallas with painted wood risers.
Photo of a large classic wood straight staircase in Dallas with painted wood risers.
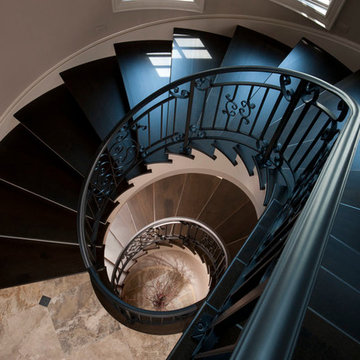
John Carlson Photography
Design ideas for an expansive classic wood floating staircase in Detroit with wood risers.
Design ideas for an expansive classic wood floating staircase in Detroit with wood risers.
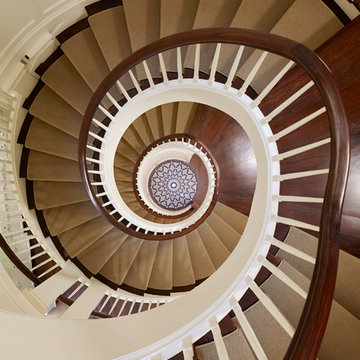
Rising amidst the grand homes of North Howe Street, this stately house has more than 6,600 SF. In total, the home has seven bedrooms, six full bathrooms and three powder rooms. Designed with an extra-wide floor plan (21'-2"), achieved through side-yard relief, and an attached garage achieved through rear-yard relief, it is a truly unique home in a truly stunning environment.
The centerpiece of the home is its dramatic, 11-foot-diameter circular stair that ascends four floors from the lower level to the roof decks where panoramic windows (and views) infuse the staircase and lower levels with natural light. Public areas include classically-proportioned living and dining rooms, designed in an open-plan concept with architectural distinction enabling them to function individually. A gourmet, eat-in kitchen opens to the home's great room and rear gardens and is connected via its own staircase to the lower level family room, mud room and attached 2-1/2 car, heated garage.
The second floor is a dedicated master floor, accessed by the main stair or the home's elevator. Features include a groin-vaulted ceiling; attached sun-room; private balcony; lavishly appointed master bath; tremendous closet space, including a 120 SF walk-in closet, and; an en-suite office. Four family bedrooms and three bathrooms are located on the third floor.
This home was sold early in its construction process.
Nathan Kirkman
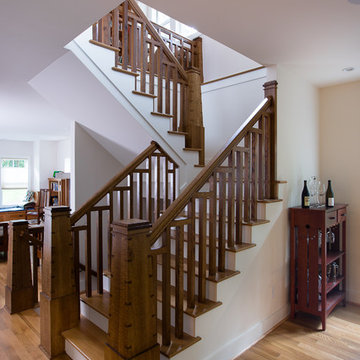
This custom made quatersawn white oak staircase is the centerpiece of the house. Quite a focal point! All the floors and stair treads are rift-sawn white oak.
Luxury Traditional Staircase Ideas and Designs
1
