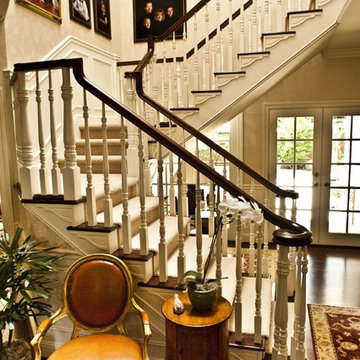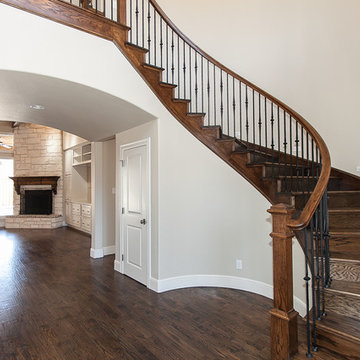Luxury Traditional Staircase Ideas and Designs
Refine by:
Budget
Sort by:Popular Today
141 - 160 of 5,715 photos
Item 1 of 3
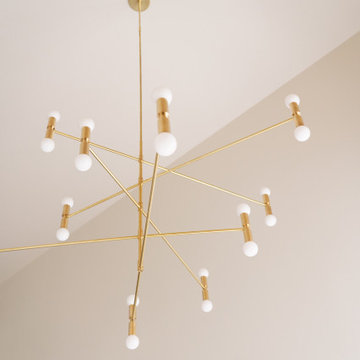
Inspiration for a large traditional u-shaped metal railing staircase in Lyon with limestone treads, limestone risers and wallpapered walls.
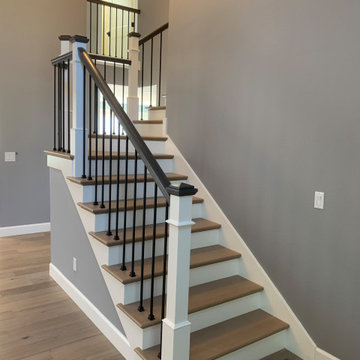
Painted and stain box newel posts with metal balusters and Oak tread with painted trims.
Inspiration for a large classic wood l-shaped mixed railing staircase in Portland with wood risers.
Inspiration for a large classic wood l-shaped mixed railing staircase in Portland with wood risers.
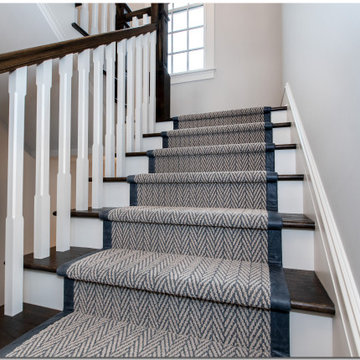
Staircase with carpet runner
#payneandpayne #homebuilder #homedecor #homedesign #custombuild #stairway #staircasedesign
#ohiohomebuilders #nahb #ohiocustomhomes #dreamhome #buildersofinsta #clevelandbuilders #cleveland #AtHomeCLE #peninsulaohio
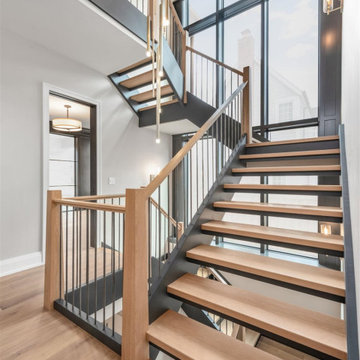
Stairs
This is an example of a large traditional wood u-shaped wood railing staircase in Chicago with open risers.
This is an example of a large traditional wood u-shaped wood railing staircase in Chicago with open risers.
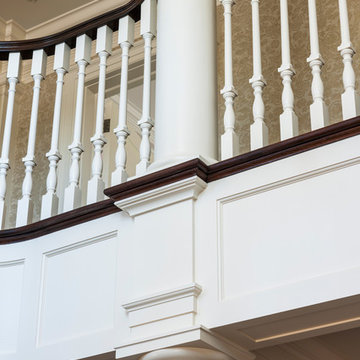
Tom Crane Photography
Inspiration for an expansive classic staircase in Philadelphia.
Inspiration for an expansive classic staircase in Philadelphia.

Underground staircase connecting the main residence to the the pool house which overlooks the lake. This space features marble mosaic tile inlays, upholstered walls, and is accented with crystal chandeliers and sconces.
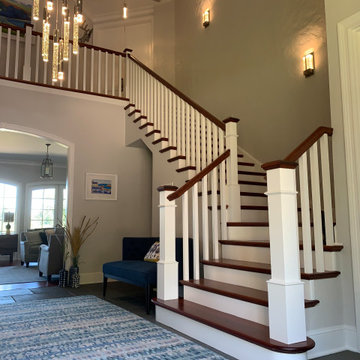
Main staircase. replacement of newels & railings and balusters. Stair treads re-sanded and risers and side skirts painted white.
Design ideas for a large traditional wood l-shaped wood railing staircase in Portland with wood risers.
Design ideas for a large traditional wood l-shaped wood railing staircase in Portland with wood risers.
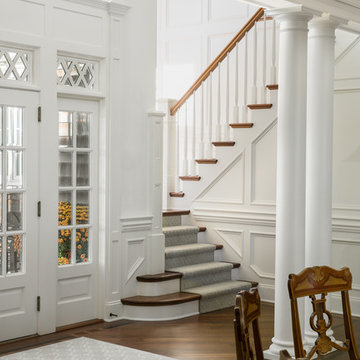
The millwork in this entry foyer, which warms and enriches the entire space, is spectacular yet subtle with architecturally interesting shadow boxes, crown molding, and base molding. The double doors and sidelights, along with lattice-trimmed transoms and high windows, allow natural illumination to brighten both the first and second floors. Walnut flooring laid on the diagonal with surrounding detail smoothly separates the entry from the dining room.
Photography Lauren Hagerstrom
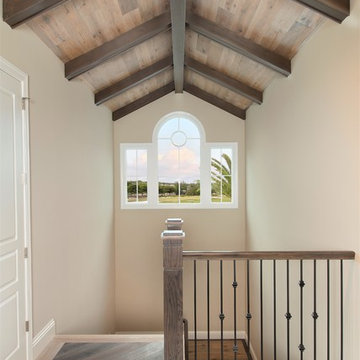
Upstairs, in what may be the X-factor for this home, the men’s clubroom is revealed. Conceived as the ultimate “man cave” game room, this level is complete with a pub-style bar, a pool table, three televisions, and access to a gorgeous sun deck. Furnishings remain true to its masculine theme with fully tufted, Thom Filicia, crocodile leather couches, a chunky, cocktail table of reclaimed timbers, and an oversized, ribbed rug in slate blue silk.
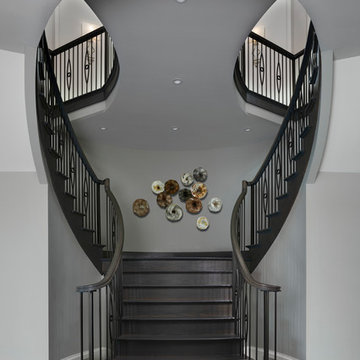
Beth Singer Photography
This is an example of an expansive classic wood curved metal railing staircase in Detroit with wood risers.
This is an example of an expansive classic wood curved metal railing staircase in Detroit with wood risers.
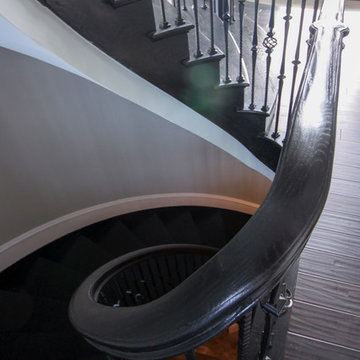
Thoughtful planning went into every detail for this magnificent wooden staircase; all oak treads, risers and stringers were cut to the exact construction specifications provided by builder/owners. It is the main focal point in their magnificent two-story foyer, surrounded by their beautifully decorated rooms and custom built-ins; a beautifully painted dome ceiling complements beautifully the timeless black iron-forged balusters and dark-stained oak treads. CSC 1976-2020 © Century Stair Company ® All rights reserved.
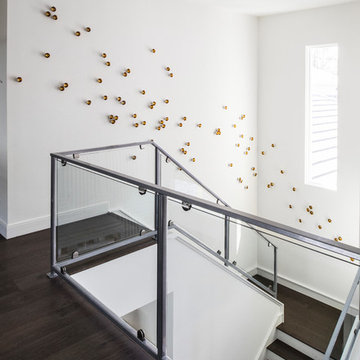
Stephen Allen Photography
Expansive classic wood u-shaped glass railing staircase in Orlando with painted wood risers.
Expansive classic wood u-shaped glass railing staircase in Orlando with painted wood risers.
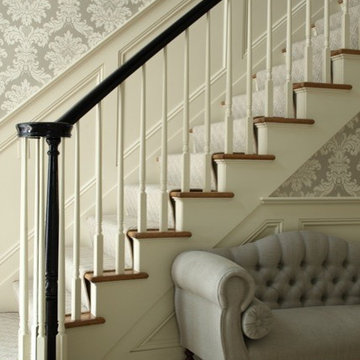
Foyer and staircase of a single family home.
This is an example of a medium sized classic carpeted straight staircase in New York with carpeted risers.
This is an example of a medium sized classic carpeted straight staircase in New York with carpeted risers.
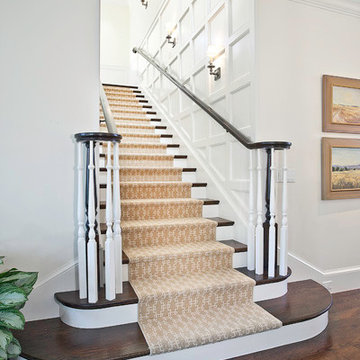
No detail was overlooked as this beautiful No detail overlooked, one will note, as this beautiful Traditional Colonial was constructed – from perfectly placed custom moldings to quarter sawn white oak flooring. The moment one steps into the foyer the details of this home come to life. The homes light and airy feel stems from floor to ceiling with windows spanning the back of the home with an impressive bank of doors leading to beautifully manicured gardens. From the start this Colonial revival came to life with vision and perfected design planning to create a breath taking Markay Johnson Construction masterpiece.
Builder: Markay Johnson Construction
visit: www.mjconstruction.com
Photographer: Scot Zimmerman
Designer: Hillary W. Taylor Interiors
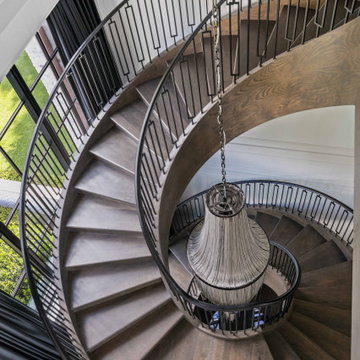
Inspiration for an expansive traditional wood spiral metal railing staircase in Orlando with wood risers.
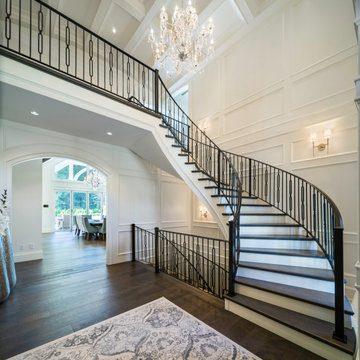
winding stairs
Sarah gallop design inc
Inspiration for an expansive classic wood spiral wood railing staircase in Vancouver with open risers.
Inspiration for an expansive classic wood spiral wood railing staircase in Vancouver with open risers.
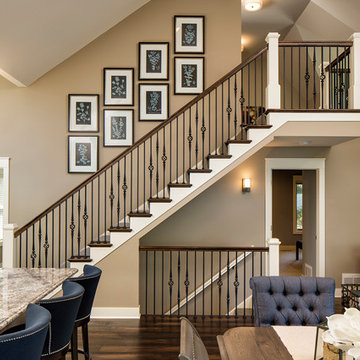
Photography: Landmark Photography | Interior Design: Studio M Interiors
Large traditional wood straight staircase in Minneapolis with painted wood risers.
Large traditional wood straight staircase in Minneapolis with painted wood risers.
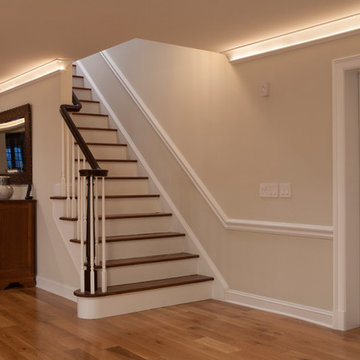
The main basement stair is beautifully detailed with delicate balusters and a wood handrail terminating at a curving volute on an extended final step. - Photo Credit: David A. Beckwith
Luxury Traditional Staircase Ideas and Designs
8
