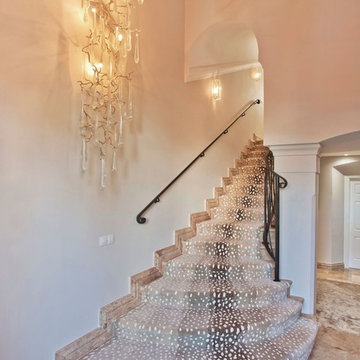Luxury Traditional Staircase Ideas and Designs
Refine by:
Budget
Sort by:Popular Today
101 - 120 of 5,715 photos
Item 1 of 3
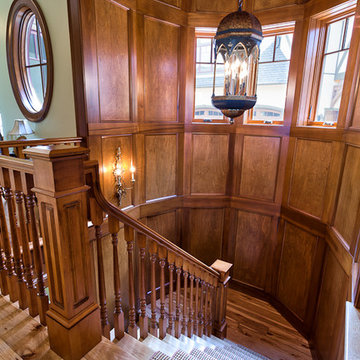
Kevin Meechan Photography
This is an example of an expansive classic wood u-shaped wood railing staircase in Other with wood risers and wood walls.
This is an example of an expansive classic wood u-shaped wood railing staircase in Other with wood risers and wood walls.
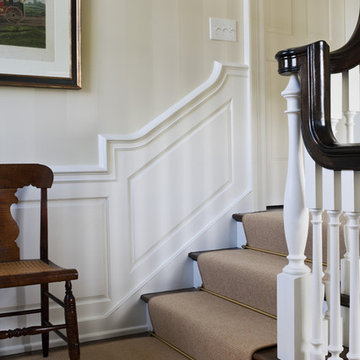
Photographer: Tom Crane
Photo of a large traditional wood straight staircase in Philadelphia with painted wood risers.
Photo of a large traditional wood straight staircase in Philadelphia with painted wood risers.
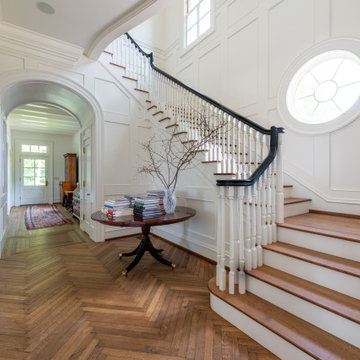
This is an example of a large classic wood l-shaped wood railing staircase in Atlanta with panelled walls.
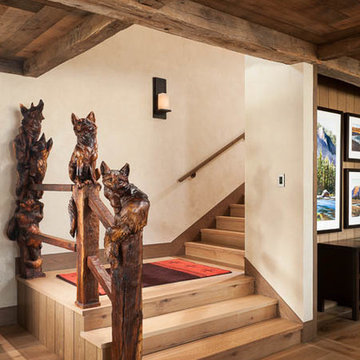
LongView Studios
Chester Armstrong - Fox Carvings
Inspiration for a large classic wood l-shaped wood railing staircase in Other with wood risers.
Inspiration for a large classic wood l-shaped wood railing staircase in Other with wood risers.
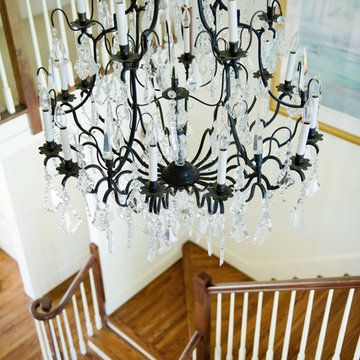
A bronze and crystal chandelier hangs above the foyer, whose stained hardwood floors make their way up the stairs to the second level. A pair of seascapes framed in gold hangs on an ivory wall providing moments of aqua blues and coordinate with the rest of this elegant home.
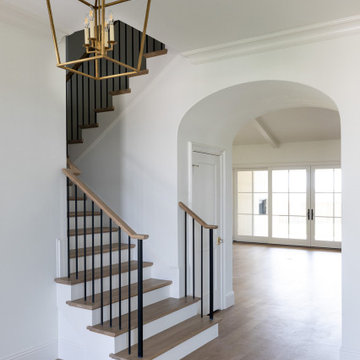
Experience this stunning new construction by Registry Homes in Woodway's newest custom home community, Tanglewood Estates. Appointed in a classic palette with a timeless appeal this home boasts an open floor plan for seamless entertaining & comfortable living. First floor amenities include dedicated study, formal dining, walk in pantry, owner's suite and guest suite. Second floor features all bedrooms complete with ensuite bathrooms, and a game room with bar. Conveniently located off Hwy 84 and in the Award-winning school district Midway ISD, this is your opportunity to own a home that combines the very best of location & design! Image is a 3D rendering representative photo of the proposed dwelling.
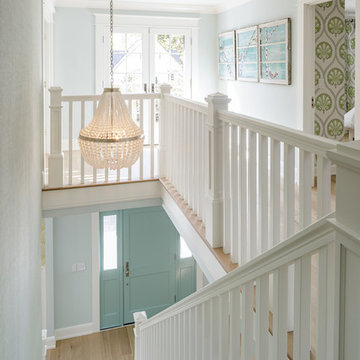
Photo by Lincoln Barbour
Photo of a large classic wood u-shaped wood railing staircase in Portland with wood risers.
Photo of a large classic wood u-shaped wood railing staircase in Portland with wood risers.
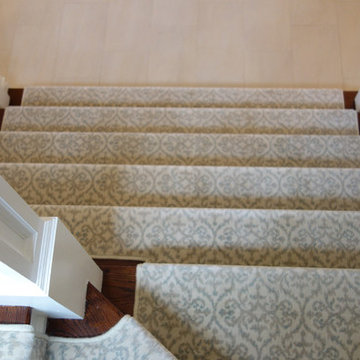
This custom project showcases a soft statement of style and sophistication. In this grand staircase area our client wanted a custom installation of a carpet with a classic pattern without a border. The wood reveal was kept at about 2 inches. Installation in a space such as this requires precise calculations, extra wide pie shapes and a seamless transition step by step.
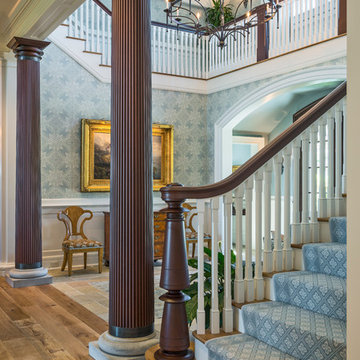
Photographer : Richard Mandelkorn
Expansive traditional staircase in Providence.
Expansive traditional staircase in Providence.
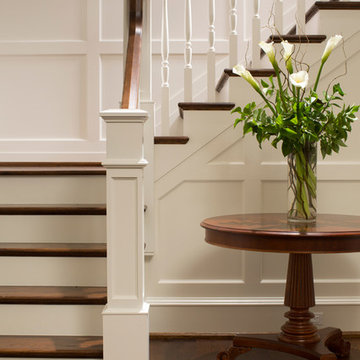
Wood paneled staircase in a traditional style home
Photo of an expansive traditional wood l-shaped staircase in Baltimore with wood risers.
Photo of an expansive traditional wood l-shaped staircase in Baltimore with wood risers.
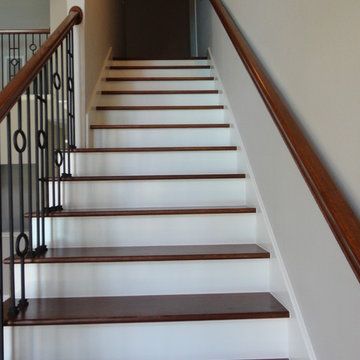
Xtreme Renovations has completed a Major Renovation Project near the Tomball area of Harris County. This project required demolition of the existing Kitchen Cabinetry and removing fur downs, rerouting HVAC Registers, Electrical and installation of Natural Gas lines for converting from an All Electric Kitchen to Natural Gas cooktop with an Xtreme Exhaust System above the new gas cooktop. Existing walls wear moved during the demolition process to expand the original footprint of the Kitchen to include additional cabinetry and relocation of the new Double Oven as well as an open Pantry area. All new Custom Built Cabinetry were installed made from Maple wood and stained to the specification of our clients. New Quartz countertops were fabricated and installed throughout the Kitchen as well as a Bar Area in the Great Room which also included Custom Built Cabinetry. New tile flooring was installed throughout the Mud Room, Kitchen, Breakfast Area, Hall Way adjoining the Formal Dining Room and Powder Bath. Back splash included both Ceramic and Glass Tile to and a touch of class and the Wow Factor our clients desired and deserved. Major drywall work was required throughout the Kitchen, Great Room, Powder Bath and Breakfast Area. Many added features such as LED lighting on dimmers were installed throughout the Kitchen including under cabinet lighting. Installation of all new appliances was included in the Kitchen as well as the Bar Area in the Great Room. Custom Built Corner Cabinetry was also installed in the Formal Dining Room.
Custom Built Crown Molding was also part of this project in the Great Room designed to match Crown Molding above doorways. Existing paneling was removed and replaced with drywall to add to this Major Update of the 1970’s constructed home. Floating, texturing and painting throughout both levels of this 2 Story Home was also completed.
The existing stairway in the Great Room was removed and new Wrought Iron Spindles, Handrails, Hardwood Flooring were installed. New Carpeting and Hardwood Flooring were included in the Renovation Project.
State of the Art CAT 6 cabling was installed in the entire home adding to the functionality of the New Home Entertainment and Computer Networking System as well as connectivity throughout the home. The Central hub area for the new cabling is climate controlled and vented for precise temperature control. Many other items were addressed during this Renovation Project including upgrading the Main Electrical Service, Custom Built Cabinetry throughout the Mud Room and creating a closet where the existing Double Oven was located with access to new shelving and coat racks in the Mud Room Area. At Xtreme Renovations, “It’s All In The Details” and our Xtreme Team from Design Concept to delivering the final product to our clients is Job One.
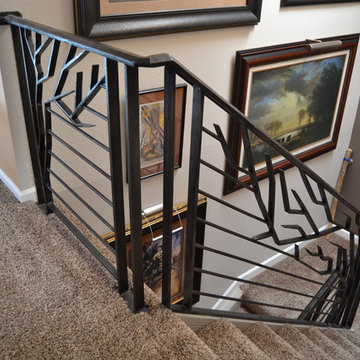
The client wanted a unique railing design, they liked our organic work but wanted something a little more contemporary. The "tree" design is all forged and fabricated from flat bar and the horizontal rails are round stock. We used our cap rail which we forge in house.
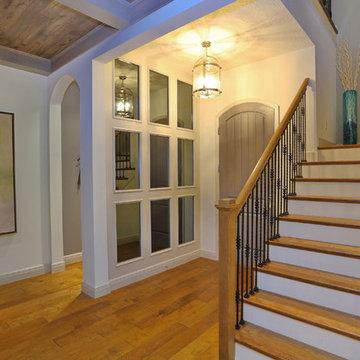
Inspired by the laid-back California lifestyle, the Baylin’s many windows fill the house upstairs and down with a welcoming light that lends it a casual-contemporary feel. Of course, there’s nothing casual about the detailed craftsmanship or state-of-the-art technologies and appliances that make this a Cannon classic.
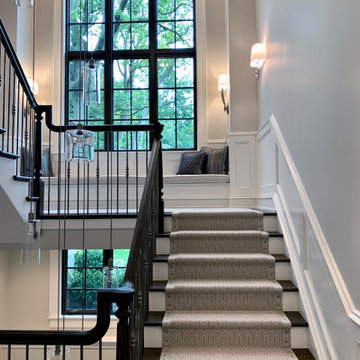
The living spaces include massive exposed beams that define the ceiling. The stone fireplace centers the room with its matching hand carved wood mantel. The Vintage French Oak floors finish off the living space with their stunning beauty and aged patina grain pattern. Floor: 7″ wide-plank Vintage French Oak Rustic Character Victorian Collection hand scraped pillowed edge color Vanee Satin Hardwax Oil. For more information please email us at: sales@signaturehardwoods.com
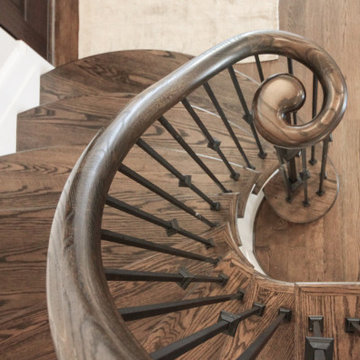
Upon entering this home, you are greeted by a dramatic grand foyer featuring this sweeping staircase and floating balcony; dark stained oak treads, white risers, smooth hand rails and iron balusters complement beautifully the meticulous craftmanship of the builder and the finest details of the architect. CSC © 1976-2021 Century Stair Company. All rights reserved.
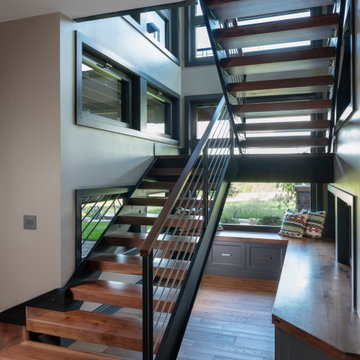
Photo of a medium sized classic wood floating metal railing staircase in Denver with open risers.
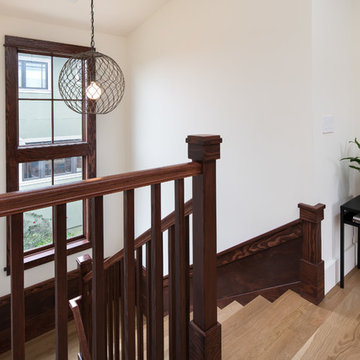
Mark Compton
Large classic wood straight wood railing staircase in San Francisco with wood risers.
Large classic wood straight wood railing staircase in San Francisco with wood risers.
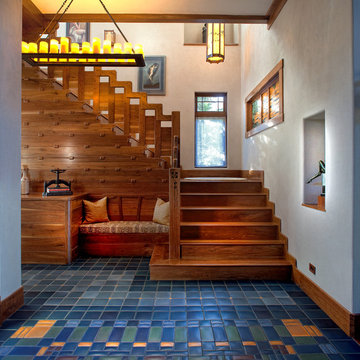
John McManus
Inspiration for a large traditional wood l-shaped wood railing staircase in Charleston with wood risers.
Inspiration for a large traditional wood l-shaped wood railing staircase in Charleston with wood risers.
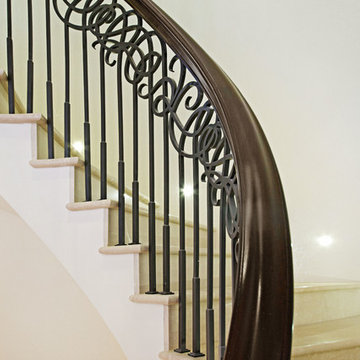
This is a traditional style helical staircase design spanning 5 floors of a totally refurbished Mayfair town house. The client commissioned a particularly refined staircase specification to compliment the opulent interior. Details included a solid Wenge handrail polished with a dark satin oil; a decorative mild steel balustrade with bespoke design, fabricated in mild steel and finished with a custom paint colour; polished Italian marble was used for both treads and risers which were illuminated with subtle feature lighting. Elite Metalcraft also provided an especially challenging plaster soffit which linked the curving helical stringer to the facetted stairwell walls.
Luxury Traditional Staircase Ideas and Designs
6
