Luxury Dining Room with a Two-sided Fireplace Ideas and Designs
Refine by:
Budget
Sort by:Popular Today
161 - 180 of 499 photos
Item 1 of 3
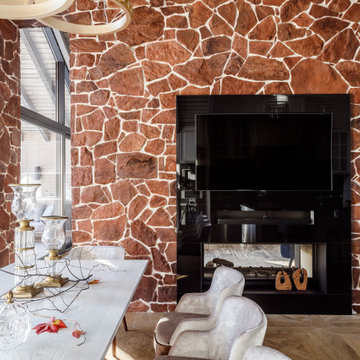
This is an example of a large contemporary kitchen/dining room in Other with brown walls, a two-sided fireplace and brown floors.
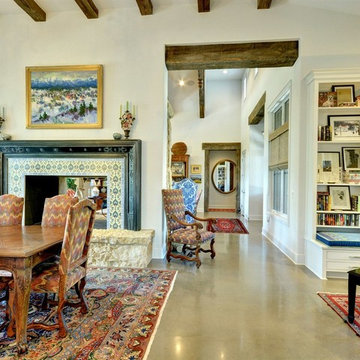
John Siemering Homes. Custom Home Builder in Austin, TX
Large traditional open plan dining room in Austin with white walls, concrete flooring, a two-sided fireplace, a tiled fireplace surround and grey floors.
Large traditional open plan dining room in Austin with white walls, concrete flooring, a two-sided fireplace, a tiled fireplace surround and grey floors.
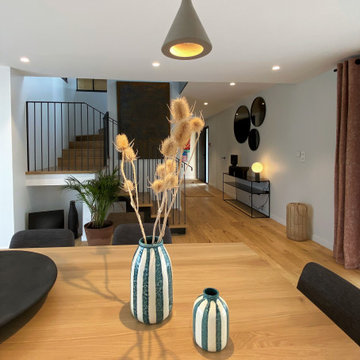
Un pièce de vie de 70 mètres carrés, composée d'un espace séjour et d'un espace salle à manger. Un style contemporain cosy et coloré
Photo of a large contemporary open plan dining room in Other with white walls, light hardwood flooring, a two-sided fireplace, a plastered fireplace surround and beige floors.
Photo of a large contemporary open plan dining room in Other with white walls, light hardwood flooring, a two-sided fireplace, a plastered fireplace surround and beige floors.
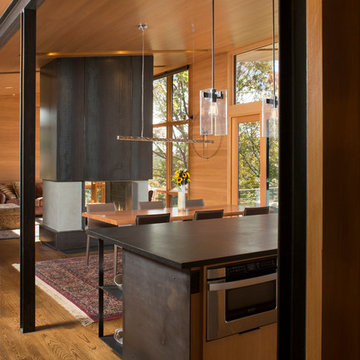
David Dietrich
Large contemporary kitchen/dining room in Charlotte with a two-sided fireplace, a metal fireplace surround, beige walls, dark hardwood flooring and brown floors.
Large contemporary kitchen/dining room in Charlotte with a two-sided fireplace, a metal fireplace surround, beige walls, dark hardwood flooring and brown floors.
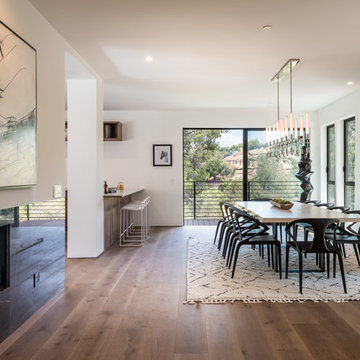
Photo of a large contemporary open plan dining room in Los Angeles with white walls, medium hardwood flooring, a two-sided fireplace, a stone fireplace surround and brown floors.
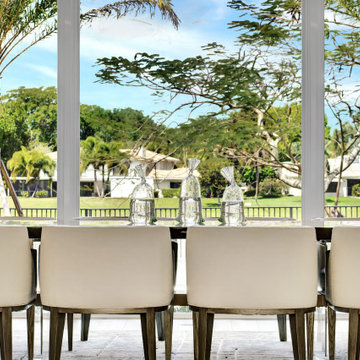
Gorgeous open plan living area, ideal for large gatherings or just snuggling up and reading a book. The fireplace has a countertop that doubles up as a counter surface for horderves
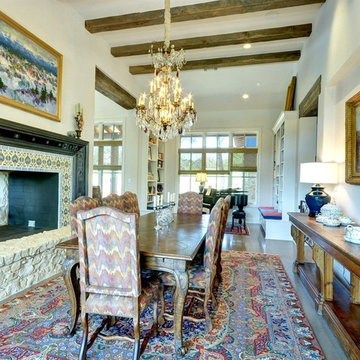
John Siemering Homes. Custom Home Builder in Austin, TX
Design ideas for a large bohemian open plan dining room in Austin with white walls, concrete flooring, a two-sided fireplace, beige floors and a tiled fireplace surround.
Design ideas for a large bohemian open plan dining room in Austin with white walls, concrete flooring, a two-sided fireplace, beige floors and a tiled fireplace surround.
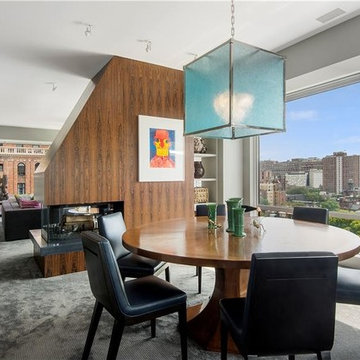
Oversized great room with a 60' wall of floor-to-ceiling windows that offer sprawling southern views of the Statue of Liberty and One World Trade Center. This great room is divided into two distinct living areas by an exquisite black walnut paneled double sided wood-burning fireplace. Spacious and bright, the west-facing corner living room is generous enough to accommodate both formal dining and a separate sitting area and is conveniently situated just off the kitchen for ease of entertaining. -- Gotham Photo Company
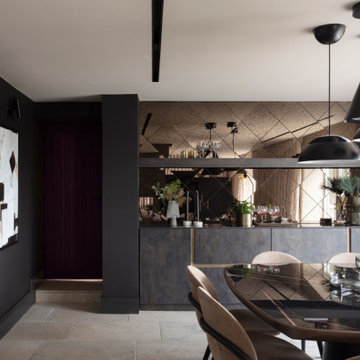
A luxurious open plan space, separated by a double sided fire with tv unit.
The dining area has a bespoke serving unit with bronzed tiles - further adding to the glamour of the space.
The large modular sofa in the living area creates the perfect space to snuggle up on an evening with a glass of wine.
The whole space is framed with 2 full walls of curtains which help to add depth to the space.
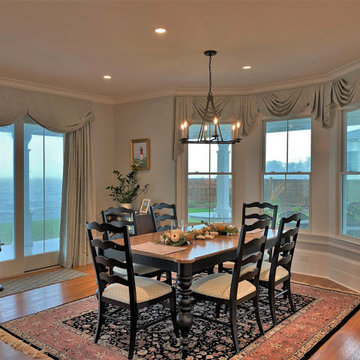
This room is a part of full house renovation project.
Inspiration for a large traditional open plan dining room in Bridgeport with grey walls, medium hardwood flooring, a two-sided fireplace, a stacked stone fireplace surround and brown floors.
Inspiration for a large traditional open plan dining room in Bridgeport with grey walls, medium hardwood flooring, a two-sided fireplace, a stacked stone fireplace surround and brown floors.
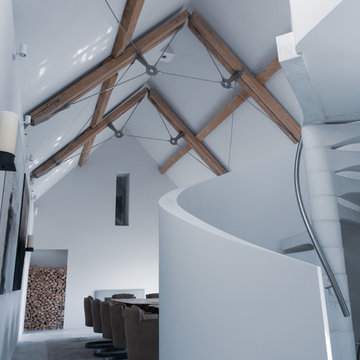
Progress images of our large Barn Renovation in the Cotswolds which see's stunning Janey Butler Interiors design being implemented throughout. With new large basement entertainment space incorporating bar, cinema, gym and games area. Stunning new Dining Hall space, Bedroom and Lounge area. More progress images of this amazing barns interior, exterior and landscape design to be added soon.
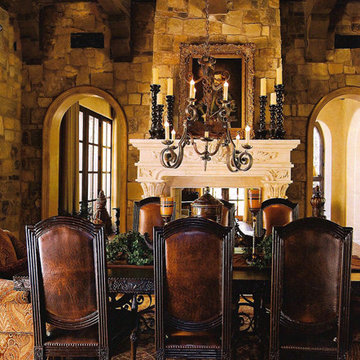
We love this traditional style formal dining room with stone walls, chandelier, and custom furniture.
Photo of an expansive classic enclosed dining room in Phoenix with brown walls, travertine flooring, a two-sided fireplace and a stone fireplace surround.
Photo of an expansive classic enclosed dining room in Phoenix with brown walls, travertine flooring, a two-sided fireplace and a stone fireplace surround.
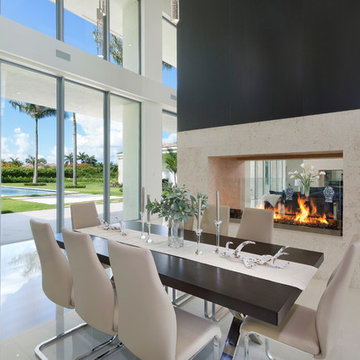
Host your guests in grand style with The Azuria dining room, graced by soaring ceilings and a burning fireplace. Visitors are sure to be impressed with this one-of-a-kind contemporary design. Savor the moments of good food, laughter, friends, and family in the magnificent Azuria estate, located in South Florida.
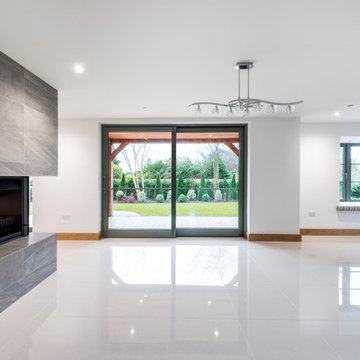
One of 5 award winning new build houses by Junnell Homes in Prinsted, Emsworth, Hampshire. Widespread use of natural materials to fit in with the local vernacular style. Brick & flint, lime render and oak structures. The classical arts & crafts exterior belies the large open plan contemporary interior finishes by At No 19

This project began with an entire penthouse floor of open raw space which the clients had the opportunity to section off the piece that suited them the best for their needs and desires. As the design firm on the space, LK Design was intricately involved in determining the borders of the space and the way the floor plan would be laid out. Taking advantage of the southwest corner of the floor, we were able to incorporate three large balconies, tremendous views, excellent light and a layout that was open and spacious. There is a large master suite with two large dressing rooms/closets, two additional bedrooms, one and a half additional bathrooms, an office space, hearth room and media room, as well as the large kitchen with oversized island, butler's pantry and large open living room. The clients are not traditional in their taste at all, but going completely modern with simple finishes and furnishings was not their style either. What was produced is a very contemporary space with a lot of visual excitement. Every room has its own distinct aura and yet the whole space flows seamlessly. From the arched cloud structure that floats over the dining room table to the cathedral type ceiling box over the kitchen island to the barrel ceiling in the master bedroom, LK Design created many features that are unique and help define each space. At the same time, the open living space is tied together with stone columns and built-in cabinetry which are repeated throughout that space. Comfort, luxury and beauty were the key factors in selecting furnishings for the clients. The goal was to provide furniture that complimented the space without fighting it.
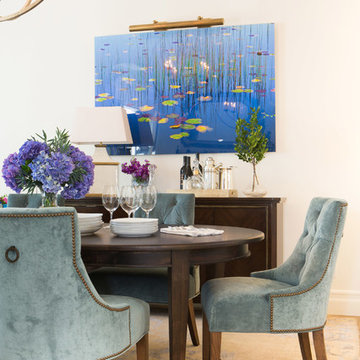
benLori Dennis Interior Design
SoCal Contractor Construction
Erika Bierman Photography
Design ideas for a large mediterranean enclosed dining room in Los Angeles with white walls, medium hardwood flooring, a two-sided fireplace and a stone fireplace surround.
Design ideas for a large mediterranean enclosed dining room in Los Angeles with white walls, medium hardwood flooring, a two-sided fireplace and a stone fireplace surround.
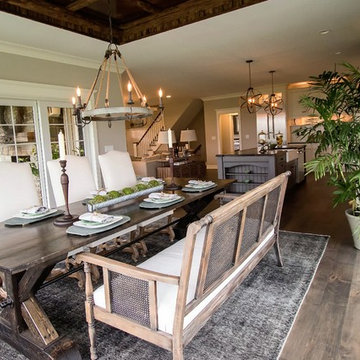
MTM Photography
Photo of a large farmhouse open plan dining room in New York with grey walls, medium hardwood flooring, a two-sided fireplace and a stone fireplace surround.
Photo of a large farmhouse open plan dining room in New York with grey walls, medium hardwood flooring, a two-sided fireplace and a stone fireplace surround.
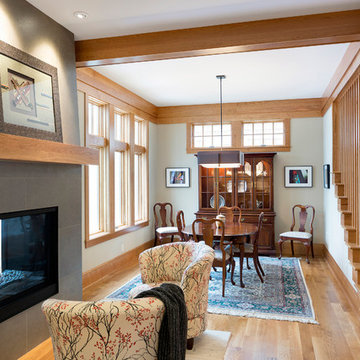
Design: RDS Architects | Photography: Spacecrafting Photography
Large classic kitchen/dining room in Minneapolis with beige walls, medium hardwood flooring and a two-sided fireplace.
Large classic kitchen/dining room in Minneapolis with beige walls, medium hardwood flooring and a two-sided fireplace.
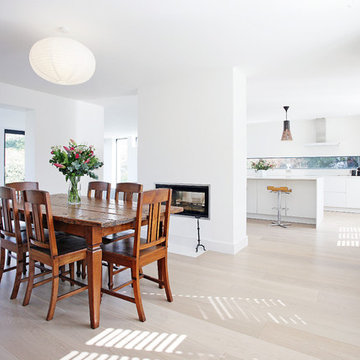
This is an example of an expansive contemporary dining room in Other with white walls, light hardwood flooring, a two-sided fireplace and beige floors.
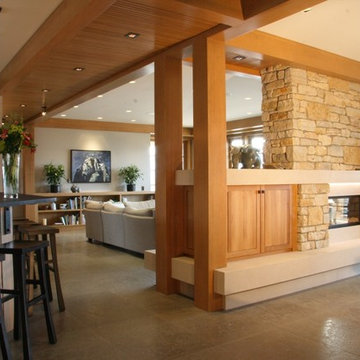
Inspiration for a large contemporary kitchen/dining room in Vancouver with grey walls, porcelain flooring, a two-sided fireplace, a stone fireplace surround, grey floors and exposed beams.
Luxury Dining Room with a Two-sided Fireplace Ideas and Designs
9