Luxury Dining Room with a Two-sided Fireplace Ideas and Designs
Refine by:
Budget
Sort by:Popular Today
101 - 120 of 499 photos
Item 1 of 3
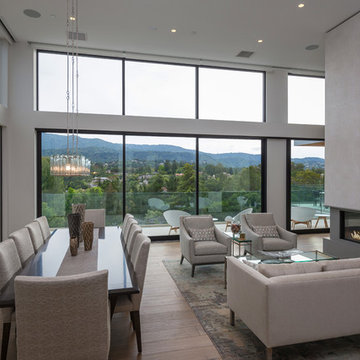
A dining area with a sitting space, wall to wall glass for unhindered views of the valley and a 2-way modern glass fireplace. Double height ceiling adding to the aura of the space with spotlights for the equal spread of lighting.
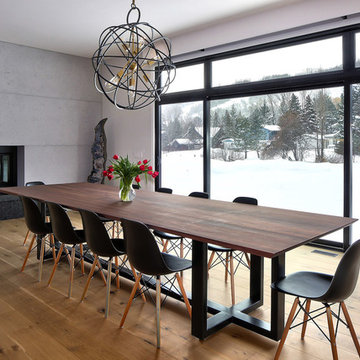
This client wanted a large dining table and that's exactly what they got. They can now entertain by the fireplace and right next to the kitchen
Inspiration for a large contemporary kitchen/dining room in Toronto with grey walls, a concrete fireplace surround, medium hardwood flooring, a two-sided fireplace and brown floors.
Inspiration for a large contemporary kitchen/dining room in Toronto with grey walls, a concrete fireplace surround, medium hardwood flooring, a two-sided fireplace and brown floors.
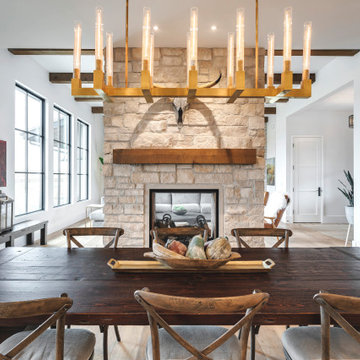
Photo of a large kitchen/dining room in Calgary with white walls, dark hardwood flooring, a two-sided fireplace, a stacked stone fireplace surround, exposed beams and a chimney breast.
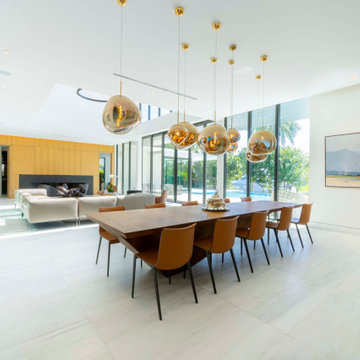
Open Dining Room
Inspiration for an expansive kitchen/dining room in Miami with white walls, marble flooring, a two-sided fireplace, a stone fireplace surround and white floors.
Inspiration for an expansive kitchen/dining room in Miami with white walls, marble flooring, a two-sided fireplace, a stone fireplace surround and white floors.

Preliminary designs and finished pieces for a beautiful custom home we contributed to in 2018. The basic layout and specifications were provided, we designed and created the finished product. The 14' dining table is elm and reclaimed Douglas fir with a blackened steel insert and trestle. The mantel was created from remnant beams from the home's construction.
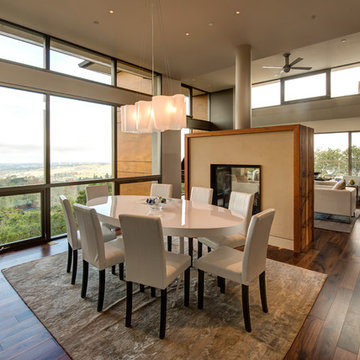
Builder: Matarozzi Pelsinger Builders
Photo: Treve Johnson Photography
Photo of an expansive contemporary open plan dining room in San Francisco with beige walls, dark hardwood flooring, a two-sided fireplace and a plastered fireplace surround.
Photo of an expansive contemporary open plan dining room in San Francisco with beige walls, dark hardwood flooring, a two-sided fireplace and a plastered fireplace surround.

Follow the beautifully paved brick driveway and walk right into your dream home! Custom-built on 2006, it features 4 bedrooms, 5 bathrooms, a study area, a den, a private underground pool/spa overlooking the lake and beautifully landscaped golf course, and the endless upgrades! The cul-de-sac lot provides extensive privacy while being perfectly situated to get the southwestern Floridian exposure. A few special features include the upstairs loft area overlooking the pool and golf course, gorgeous chef's kitchen with upgraded appliances, and the entrance which shows an expansive formal room with incredible views. The atrium to the left of the house provides a wonderful escape for horticulture enthusiasts, and the 4 car garage is perfect for those expensive collections! The upstairs loft is the perfect area to sit back, relax and overlook the beautiful scenery located right outside the walls. The curb appeal is tremendous. This is a dream, and you get it all while being located in the boutique community of Renaissance, known for it's Arthur Hills Championship golf course!
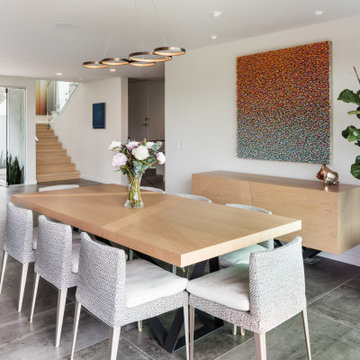
Inspiration for a large contemporary open plan dining room in Orange County with white walls, porcelain flooring, a two-sided fireplace, a concrete fireplace surround and grey floors.
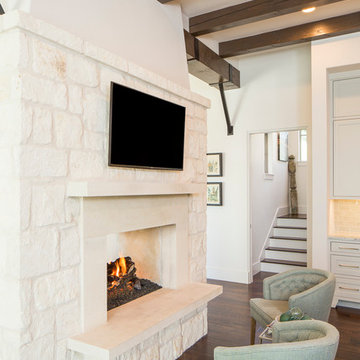
Fine Focus Photography
Photo of a large farmhouse kitchen/dining room in Austin with white walls, dark hardwood flooring, a two-sided fireplace and a stone fireplace surround.
Photo of a large farmhouse kitchen/dining room in Austin with white walls, dark hardwood flooring, a two-sided fireplace and a stone fireplace surround.
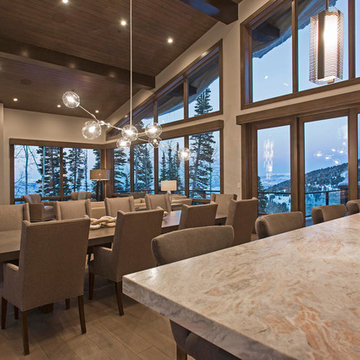
This great room is anchored around the dining space, and for good reason. The dining area offers gathering space for large or small groups, creating a cohesive, comfortable vibe.
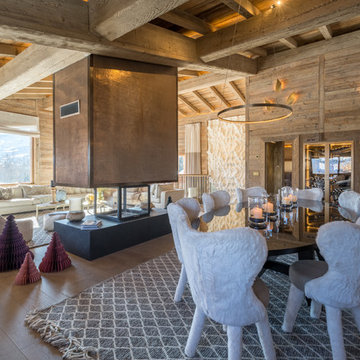
@DanielDurandPhotographe
Large rustic open plan dining room in Lyon with beige walls, medium hardwood flooring, a two-sided fireplace, a metal fireplace surround, beige floors and feature lighting.
Large rustic open plan dining room in Lyon with beige walls, medium hardwood flooring, a two-sided fireplace, a metal fireplace surround, beige floors and feature lighting.
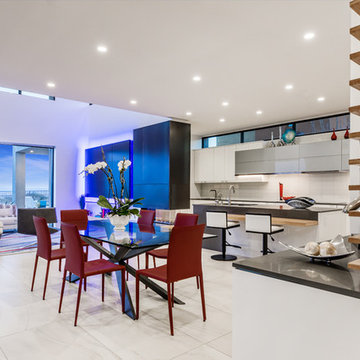
An open floor plan with the open pocket doors blends the inside with the outdoors. This great room, dining and kitchen space is a fantastic space for entertaining guests while taking in the views of the Las Vegas Strip.
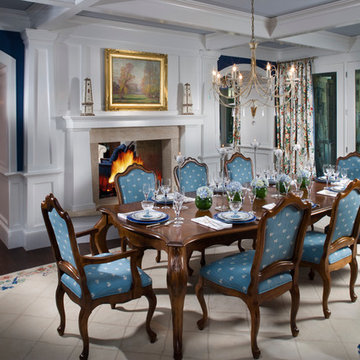
Photo Credit: Rixon Photography
Photo of a medium sized traditional enclosed dining room in Boston with blue walls, dark hardwood flooring and a two-sided fireplace.
Photo of a medium sized traditional enclosed dining room in Boston with blue walls, dark hardwood flooring and a two-sided fireplace.
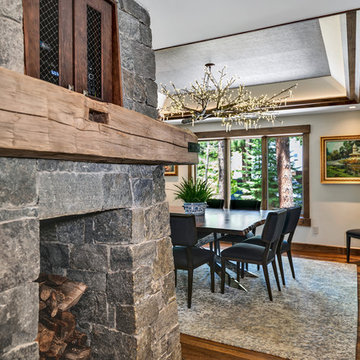
Brad Scott Photography
This is an example of a medium sized rustic enclosed dining room in Other with grey walls, medium hardwood flooring, a two-sided fireplace, a stone fireplace surround and brown floors.
This is an example of a medium sized rustic enclosed dining room in Other with grey walls, medium hardwood flooring, a two-sided fireplace, a stone fireplace surround and brown floors.
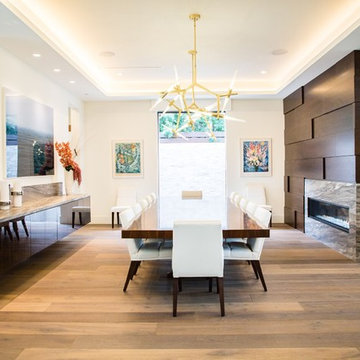
Nestled in the heart of Los Angeles, just south of Beverly Hills, this two story (with basement) contemporary gem boasts large ipe eaves and other wood details, warming the interior and exterior design. The rear indoor-outdoor flow is perfection. An exceptional entertaining oasis in the middle of the city. Photo by Lynn Abesera
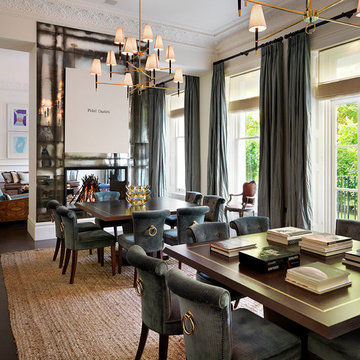
Dining room overlooking a leafy square in Kensington - high ceilings and dark wood floors.
Tyler Mandic Ltd
Expansive classic open plan dining room in London with white walls, dark hardwood flooring, a two-sided fireplace and a metal fireplace surround.
Expansive classic open plan dining room in London with white walls, dark hardwood flooring, a two-sided fireplace and a metal fireplace surround.
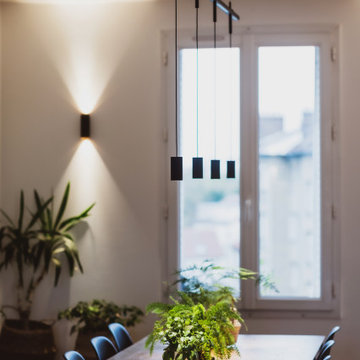
This is an example of a medium sized modern open plan dining room in Paris with white walls, light hardwood flooring, a two-sided fireplace and feature lighting.
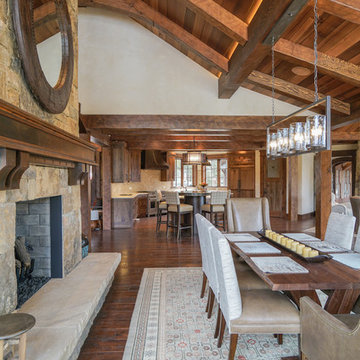
Paige Hayes
Medium sized contemporary kitchen/dining room in Denver with beige walls, dark hardwood flooring, a two-sided fireplace and a stone fireplace surround.
Medium sized contemporary kitchen/dining room in Denver with beige walls, dark hardwood flooring, a two-sided fireplace and a stone fireplace surround.
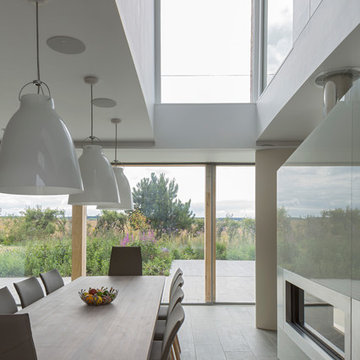
Photography by Peter Cook
This is an example of a large contemporary open plan dining room in Other with white walls, porcelain flooring, a two-sided fireplace, a metal fireplace surround and white floors.
This is an example of a large contemporary open plan dining room in Other with white walls, porcelain flooring, a two-sided fireplace, a metal fireplace surround and white floors.
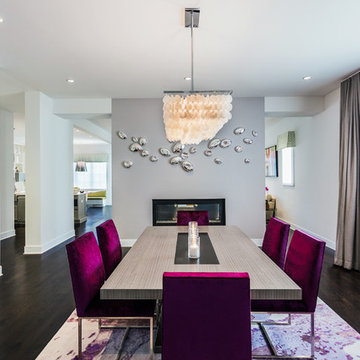
Design ideas for a medium sized contemporary open plan dining room in New York with white walls, dark hardwood flooring, a two-sided fireplace and a plastered fireplace surround.
Luxury Dining Room with a Two-sided Fireplace Ideas and Designs
6