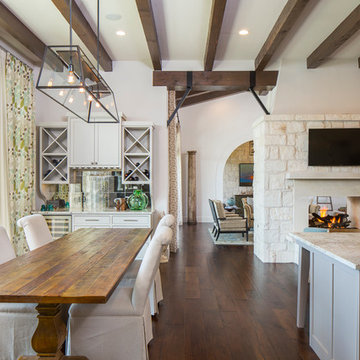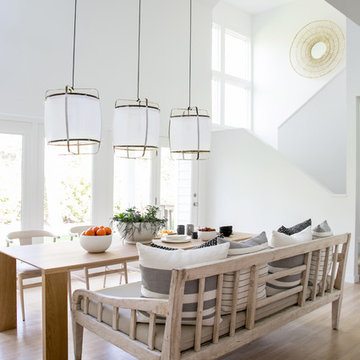Luxury Dining Room with a Two-sided Fireplace Ideas and Designs
Refine by:
Budget
Sort by:Popular Today
1 - 20 of 499 photos
Item 1 of 3

Dry bar in dining room. Custom millwork design with integrated panel front wine refrigerator and antique mirror glass backsplash with rosettes.
Photo of a medium sized traditional kitchen/dining room in New York with white walls, medium hardwood flooring, a two-sided fireplace, a stone fireplace surround, brown floors, a drop ceiling and panelled walls.
Photo of a medium sized traditional kitchen/dining room in New York with white walls, medium hardwood flooring, a two-sided fireplace, a stone fireplace surround, brown floors, a drop ceiling and panelled walls.

This is an example of a large rustic kitchen/dining room in Denver with beige walls, medium hardwood flooring, a two-sided fireplace and a stone fireplace surround.

Located in Old Seagrove, FL, this 1980's beach house was is steps away from the beach and a short walk from Seaside Square. Working with local general contractor, Corestruction, the existing 3 bedroom and 3 bath house was completely remodeled. Additionally, 3 more bedrooms and bathrooms were constructed over the existing garage and kitchen, staying within the original footprint. This modern coastal design focused on maximizing light and creating a comfortable and inviting home to accommodate large families vacationing at the beach. The large backyard was completely overhauled, adding a pool, limestone pavers and turf, to create a relaxing outdoor living space.

There's space in this great room for every gathering, and the cozy fireplace and floor-the-ceiling windows create a welcoming environment.
Inspiration for an expansive contemporary open plan dining room in Salt Lake City with grey walls, medium hardwood flooring, a two-sided fireplace, a metal fireplace surround and a wood ceiling.
Inspiration for an expansive contemporary open plan dining room in Salt Lake City with grey walls, medium hardwood flooring, a two-sided fireplace, a metal fireplace surround and a wood ceiling.

Spacecrafting Photography
This is an example of an expansive classic open plan dining room in Minneapolis with white walls, dark hardwood flooring, a two-sided fireplace, a stone fireplace surround, brown floors, a coffered ceiling and wainscoting.
This is an example of an expansive classic open plan dining room in Minneapolis with white walls, dark hardwood flooring, a two-sided fireplace, a stone fireplace surround, brown floors, a coffered ceiling and wainscoting.

Sala da pranzo: sulla destra ribassamento soffitto per zona ingresso e scala che porta al piano superiore: pareti verdi e marmo verde alpi a pavimento. Frontalmente la zona pranzo con armadio in legno noce canaletto cannettato. Pavimento in parquet rovere naturale posato a spina ungherese. Mobile a destra sempre in noce con rivestimento in marmo marquinia e camino.
A sinistra porte scorrevoli per accedere a diverse camere oltre che da corridoio

Fine Focus Photography
Inspiration for a large rural kitchen/dining room in Austin with white walls, dark hardwood flooring, a two-sided fireplace and a stone fireplace surround.
Inspiration for a large rural kitchen/dining room in Austin with white walls, dark hardwood flooring, a two-sided fireplace and a stone fireplace surround.

David Lauer Photography
This is an example of a large contemporary open plan dining room in Denver with beige walls, medium hardwood flooring, a two-sided fireplace and a wooden fireplace surround.
This is an example of a large contemporary open plan dining room in Denver with beige walls, medium hardwood flooring, a two-sided fireplace and a wooden fireplace surround.

The design of this refined mountain home is rooted in its natural surroundings. Boasting a color palette of subtle earthy grays and browns, the home is filled with natural textures balanced with sophisticated finishes and fixtures. The open floorplan ensures visibility throughout the home, preserving the fantastic views from all angles. Furnishings are of clean lines with comfortable, textured fabrics. Contemporary accents are paired with vintage and rustic accessories.
To achieve the LEED for Homes Silver rating, the home includes such green features as solar thermal water heating, solar shading, low-e clad windows, Energy Star appliances, and native plant and wildlife habitat.
All photos taken by Rachael Boling Photography

The reclaimed wood hood draws attention in this large farmhouse kitchen. A pair of reclaimed doors were fitted with antique mirror and were repurposed as pantry doors. Brass lights and hardware add elegance. The island is painted a contrasting gray and is surrounded by rope counter stools. The ceiling is clad in pine tounge- in -groove boards to create a rich rustic feeling. In the coffee bar the brick from the family room bar repeats, to created a flow between all the spaces.

Gorgeous open plan living area, ideal for large gatherings or just snuggling up and reading a book. The fireplace has a countertop that doubles up as a counter surface for horderves

Dining Room / 3-Season Porch
This is an example of a medium sized rustic open plan dining room in Portland Maine with brown walls, medium hardwood flooring, a two-sided fireplace, a concrete fireplace surround and grey floors.
This is an example of a medium sized rustic open plan dining room in Portland Maine with brown walls, medium hardwood flooring, a two-sided fireplace, a concrete fireplace surround and grey floors.

This is an example of a medium sized traditional open plan dining room in New York with grey walls, a two-sided fireplace and a brick fireplace surround.

Complete remodel of a North Fork vacation home. By removing interior walls the space was opened up creating a light and airy retreat to enjoy with family and friends.

Designer: Tamsin Design Group, Photographer: Alise O'Brien, Builder REA Homes, Architect: Mitchell Wall
Large contemporary open plan dining room in St Louis with a tiled fireplace surround, white walls, a two-sided fireplace and white floors.
Large contemporary open plan dining room in St Louis with a tiled fireplace surround, white walls, a two-sided fireplace and white floors.

David O. Marlow
Photo of an expansive contemporary open plan dining room in Denver with dark hardwood flooring, a two-sided fireplace, a stone fireplace surround and brown floors.
Photo of an expansive contemporary open plan dining room in Denver with dark hardwood flooring, a two-sided fireplace, a stone fireplace surround and brown floors.

This remodel was for a family that purchased a new home and just moved from Denver. They wanted a traditional design with a few hints of contemporary and an open feel concept with the adjoining rooms. We removed the walls surrounding the kitchen to achieve the openness of the space but needed to keep the support so we installed an exposed wooden beam. This brought in a traditional feature as well as using a reclaimed piece of wood for the brick fireplace mantel. The kitchen cabinets are the classic, white style with mesh upper cabinet insets. To further bring in the traditional look, we have a white farmhouse sink, installed white, subway tile, butcherblock countertop for the island and glass island electrical fixtures but offset it with stainless steel appliances and a quartz countertop. In the adjoining bonus room, we framed the entryway and windows with a square, white trim, which adds to the contemporary aspect. And for a fun touch, the clients wanted a little bar area and a kegerator installed. We kept the more contemporary theme with the stainless steel color and a white quartz countertop. The clients were delighted with how the kitchen turned out and how spacious the area felt in addition to the seamless mix of styles.
Photos by Rick Young

Inspiration for an expansive contemporary open plan dining room in Moscow with a two-sided fireplace, a stone fireplace surround and a wood ceiling.

This is an example of an expansive farmhouse kitchen/dining room in Austin with white walls, dark hardwood flooring, a two-sided fireplace, a stone fireplace surround, multi-coloured floors and feature lighting.

Interior Design & Furniture Design by Chango & Co.
Photography by Raquel Langworthy
See the story in My Domaine
Design ideas for a medium sized coastal open plan dining room in New York with white walls, light hardwood flooring, a two-sided fireplace and a brick fireplace surround.
Design ideas for a medium sized coastal open plan dining room in New York with white walls, light hardwood flooring, a two-sided fireplace and a brick fireplace surround.
Luxury Dining Room with a Two-sided Fireplace Ideas and Designs
1