Luxury Dining Room with a Two-sided Fireplace Ideas and Designs
Refine by:
Budget
Sort by:Popular Today
41 - 60 of 499 photos
Item 1 of 3

Design ideas for an expansive contemporary dining room in Other with beige walls, concrete flooring, a two-sided fireplace and a stone fireplace surround.

Cantilevered circular dining area floating on top of the magnificent lap pool, with mosaic Hands of God tiled swimming pool. The glass wall opens up like an aircraft hanger door blending the outdoors with the indoors. Basement, 1st floor & 2nd floor all look into this space. basement has the game room, the pool, jacuzzi, home theatre and sauna

This is an example of a large mediterranean open plan dining room in Miami with white walls, ceramic flooring, a two-sided fireplace, a brick fireplace surround, beige floors, a coffered ceiling and panelled walls.

This is an example of an expansive contemporary open plan dining room in Other with white walls, light hardwood flooring, a two-sided fireplace, a metal fireplace surround, beige floors and a wood ceiling.
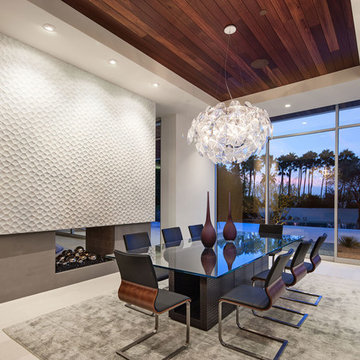
Installation by Century Custom Hardwood Floor in Los Angeles, CA
Expansive contemporary open plan dining room in Los Angeles with white walls, a two-sided fireplace and a concrete fireplace surround.
Expansive contemporary open plan dining room in Los Angeles with white walls, a two-sided fireplace and a concrete fireplace surround.

World Renowned Architecture Firm Fratantoni Design created this beautiful home! They design home plans for families all over the world in any size and style. They also have in-house Interior Designer Firm Fratantoni Interior Designers and world class Luxury Home Building Firm Fratantoni Luxury Estates! Hire one or all three companies to design and build and or remodel your home!
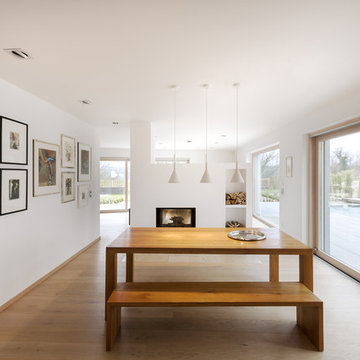
Antje Hanebeck, München
Contemporary open plan dining room in Munich with white walls, light hardwood flooring, a two-sided fireplace and a plastered fireplace surround.
Contemporary open plan dining room in Munich with white walls, light hardwood flooring, a two-sided fireplace and a plastered fireplace surround.
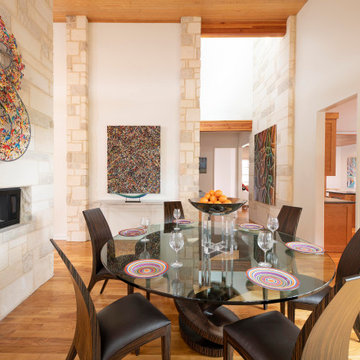
Medium sized contemporary open plan dining room in Dallas with white walls, medium hardwood flooring, a two-sided fireplace, a stone fireplace surround, brown floors and a wood ceiling.
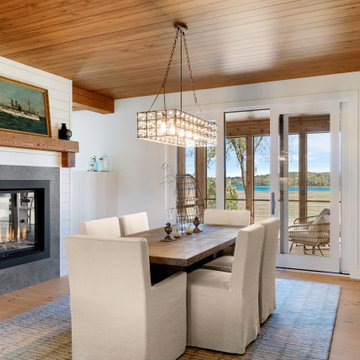
Intimate dining functions great as a daily eating spot, but can also accommodate holiday get togethers. Two sided fireplace connects dining room to great room.
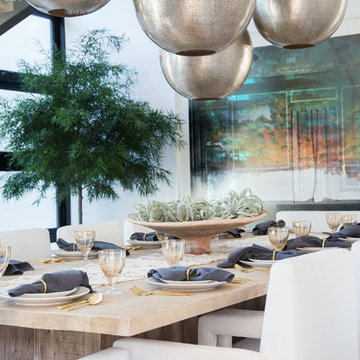
Interior Design by Blackband Design
Photography by Tessa Neustadt
Inspiration for a large contemporary enclosed dining room in Orange County with white walls, limestone flooring, a two-sided fireplace and a tiled fireplace surround.
Inspiration for a large contemporary enclosed dining room in Orange County with white walls, limestone flooring, a two-sided fireplace and a tiled fireplace surround.

Brad Scott Photography
Inspiration for a medium sized rustic enclosed dining room in Other with grey walls, medium hardwood flooring, a two-sided fireplace, a stone fireplace surround and brown floors.
Inspiration for a medium sized rustic enclosed dining room in Other with grey walls, medium hardwood flooring, a two-sided fireplace, a stone fireplace surround and brown floors.

David Agnello
Photo of an expansive contemporary open plan dining room in Portland with concrete flooring, a two-sided fireplace and a metal fireplace surround.
Photo of an expansive contemporary open plan dining room in Portland with concrete flooring, a two-sided fireplace and a metal fireplace surround.

Large contemporary open plan dining room in Los Angeles with white walls, medium hardwood flooring, a two-sided fireplace, a stone fireplace surround and brown floors.
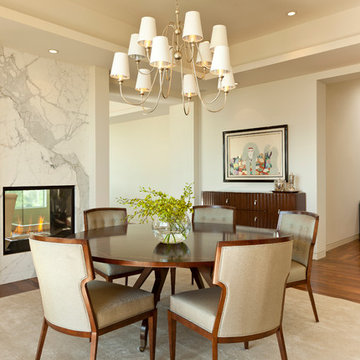
This is an example of a large traditional dining room in Los Angeles with white walls, a two-sided fireplace, a stone fireplace surround and dark hardwood flooring.

Large contemporary open plan dining room in Phoenix with brown walls, a two-sided fireplace, ceramic flooring and a stone fireplace surround.
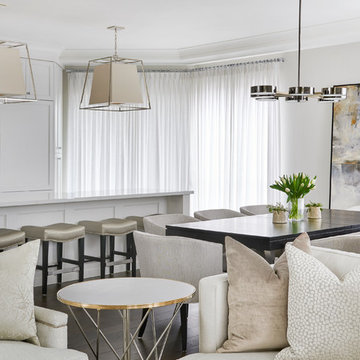
Photography: Stephani Buchman Photography
Cabinetry: Interior Woodcraft
Photo of a large classic kitchen/dining room in Other with dark hardwood flooring, a two-sided fireplace, a stone fireplace surround and brown floors.
Photo of a large classic kitchen/dining room in Other with dark hardwood flooring, a two-sided fireplace, a stone fireplace surround and brown floors.

Photography - LongViews Studios
Inspiration for an expansive rustic kitchen/dining room in Other with brown walls, medium hardwood flooring, a two-sided fireplace, a stone fireplace surround and brown floors.
Inspiration for an expansive rustic kitchen/dining room in Other with brown walls, medium hardwood flooring, a two-sided fireplace, a stone fireplace surround and brown floors.
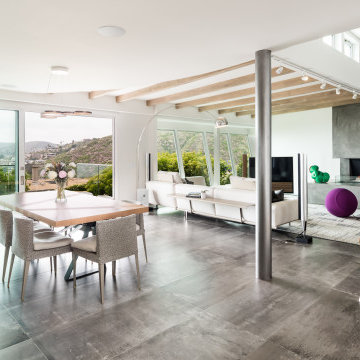
This is an example of a large contemporary open plan dining room in Orange County with white walls, porcelain flooring, a two-sided fireplace, a concrete fireplace surround and grey floors.
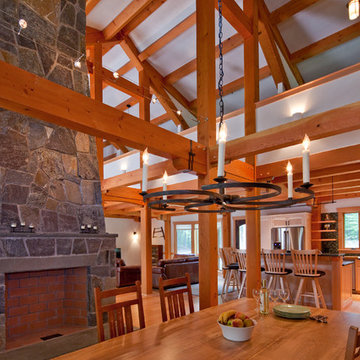
The private home, reminiscent of Maine lodges and family camps, was designed to be a sanctuary for the family and their many relatives. Lassel Architects worked closely with the owners to meet their needs and wishes and collaborated thoroughly with the builder during the construction process to provide a meticulously crafted home.
The open-concept plan, framed by a unique timber frame inspired by Greene & Greene’s designs, provides large open spaces for entertaining with generous views to the lake, along with sleeping lofts that comfortably host a crowd overnight. Each of the family members' bedrooms was configured to provide a view to the lake. The bedroom wings pivot off a staircase which winds around a natural tree trunk up to a tower room with 360-degree views of the surrounding lake and forest. All interiors are framed with natural wood and custom-built furniture and cabinets reinforce daily use and activities.
The family enjoys the home throughout the entire year; therefore careful attention was paid to insulation, air tightness and efficient mechanical systems, including in-floor heating. The house was integrated into the natural topography of the site to connect the interior and exterior spaces and encourage an organic circulation flow. Solar orientation and summer and winter sun angles were studied to shade in the summer and take advantage of passive solar gain in the winter.
Equally important was the use of natural ventilation. The design takes into account cross-ventilation for each bedroom while high and low awning windows to allow cool air to move through the home replacing warm air in the upper floor. The tower functions as a private space with great light and views with the advantage of the Venturi effect on warm summer evenings.
Sandy Agrafiotis
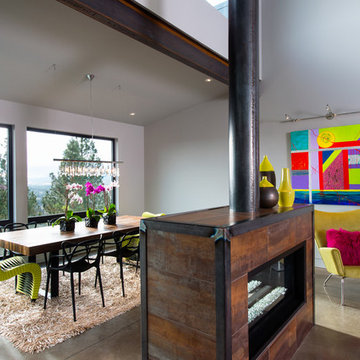
Steve Tague
Photo of a medium sized contemporary open plan dining room in Other with concrete flooring, a two-sided fireplace, a metal fireplace surround and white walls.
Photo of a medium sized contemporary open plan dining room in Other with concrete flooring, a two-sided fireplace, a metal fireplace surround and white walls.
Luxury Dining Room with a Two-sided Fireplace Ideas and Designs
3